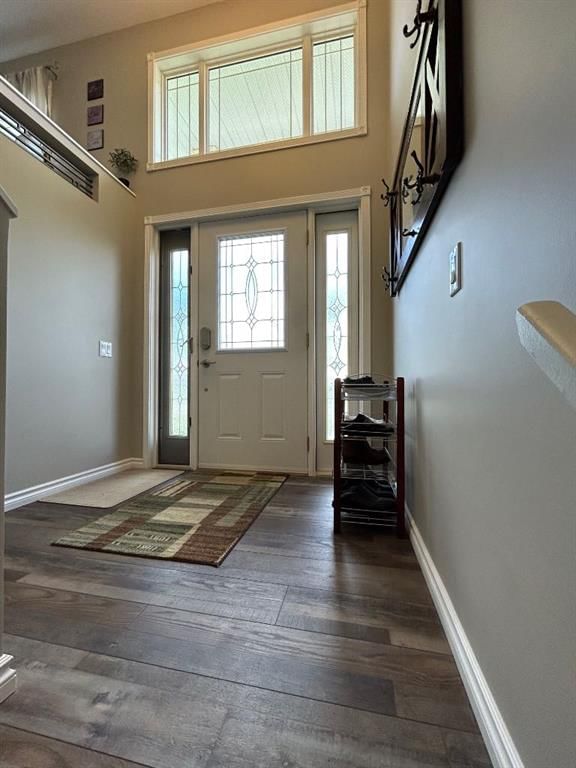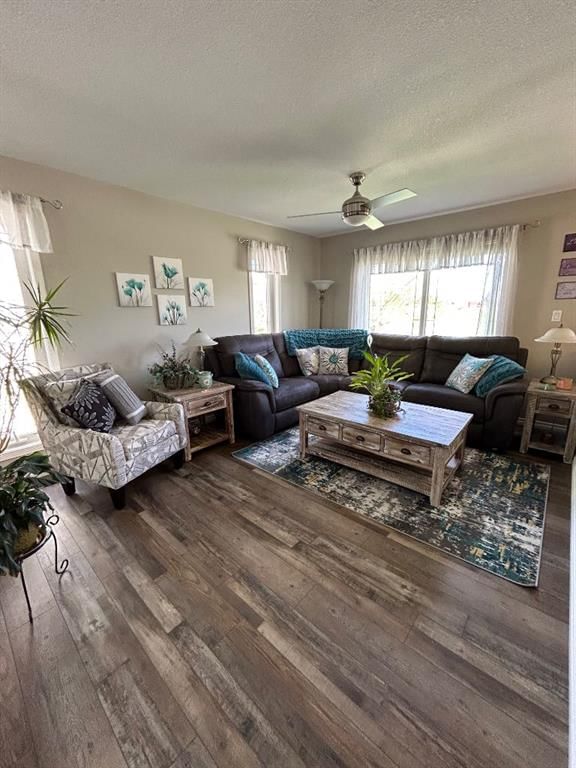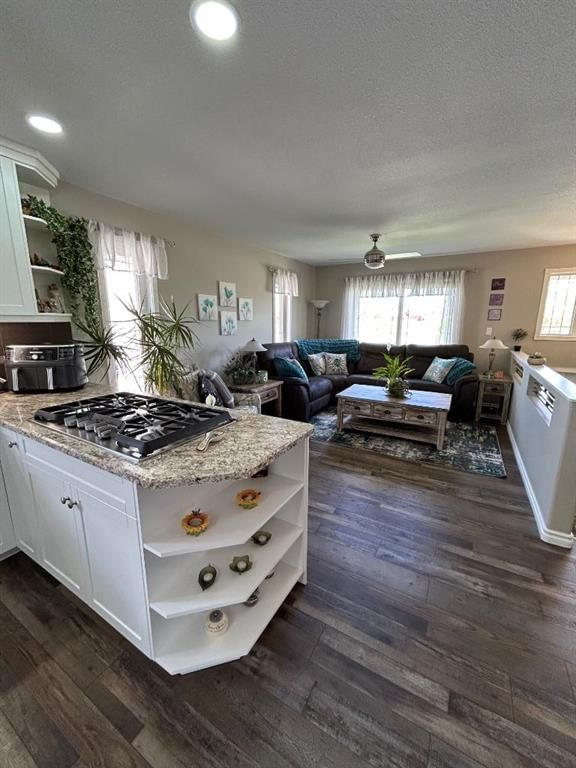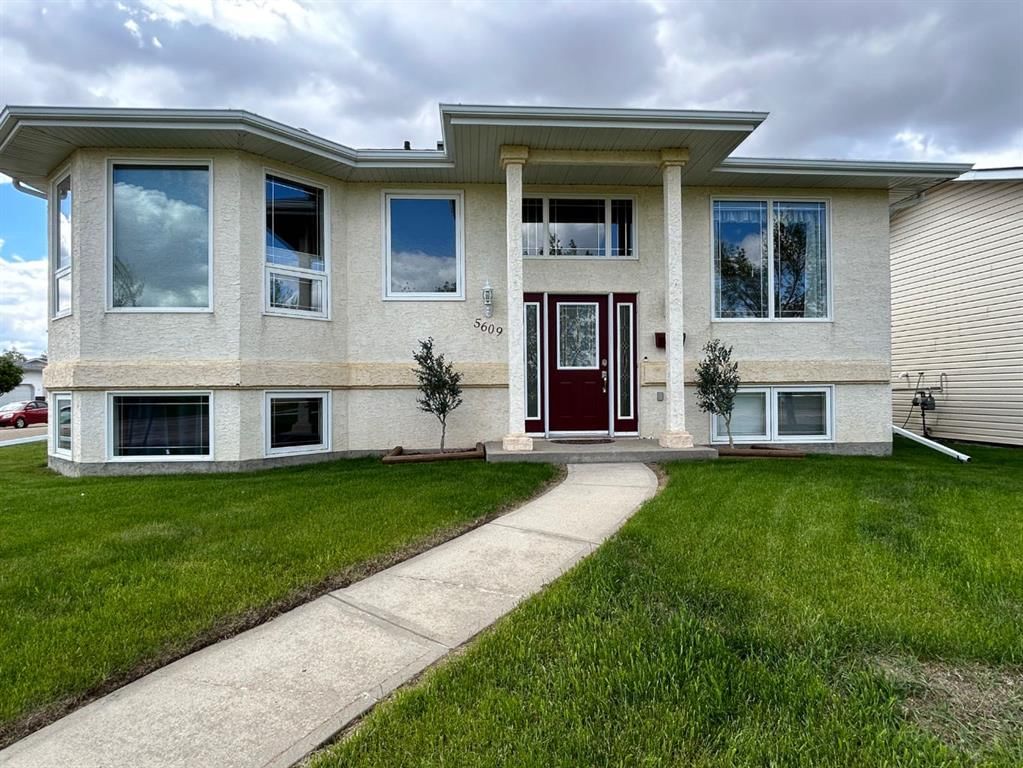5609 Enevold Drive, Camrose, AB T4V4N4
Transaction History




Key Details
Date Listed
N/A
Date Sold
N/A
Days on System
5
List Price
N/A
Sale Price
N/A
Sold / List Ratio
N/A
Property Overview
Home Type
Detached
Building Type
House
Lot Size
6098 Sqft
Community
Century Meadows
Beds
4
Heating
Natural Gas
Full Baths
2
Half Baths
1
Parking Space(s)
2
Year Built
1998
Property Taxes
—
MLS® #
A2137167
Land Use
RS
Style
Bi Level
Brokerage Name
Grassroots Realty Group Ltd.
Listing Agent
Jade Leigh-anne Hulkovich
You can sell with Bōde for as little as $949 + GST
Explore tailored solutions whether you’re a homeowner, property investor, estate executor, or small builder.
Interior Details
Expand
Flooring
Carpet, Vinyl Plank
Heating
See Home Description
Number of fireplaces
2
Basement details
Finished
Basement features
Full
Suite status
Suite
Appliances included
Dishwasher, Dryer, Garburator, Gas Cooktop, Refrigerator, Dishwasher
Exterior Details
Expand
Exterior
Stucco, Wood Siding
Number of finished levels
Construction type
Wood Frame
Roof type
Asphalt Shingles
Foundation type
Concrete
More Information
Expand
Property
Community features
Playground, Schools Nearby
Front exposure
Multi-unit property?
Data Unavailable
Number of legal units for sale
HOA fee
HOA fee includes
See Home Description
Parking
Parking space included
Yes
Total parking
2
Parking features
No Garage
Disclaimer: MLS® System Data made available from the REALTORS® Association of Edmonton. Data is deemed reliable but is not guaranteed accurate by the REALTORS® Association of Edmonton.
Copyright 2025 by the REALTORS® Association of Edmonton. All Rights Reserved. Data was last updated Saturday, December 13, 2025, 2:51:04 PM UTC.























