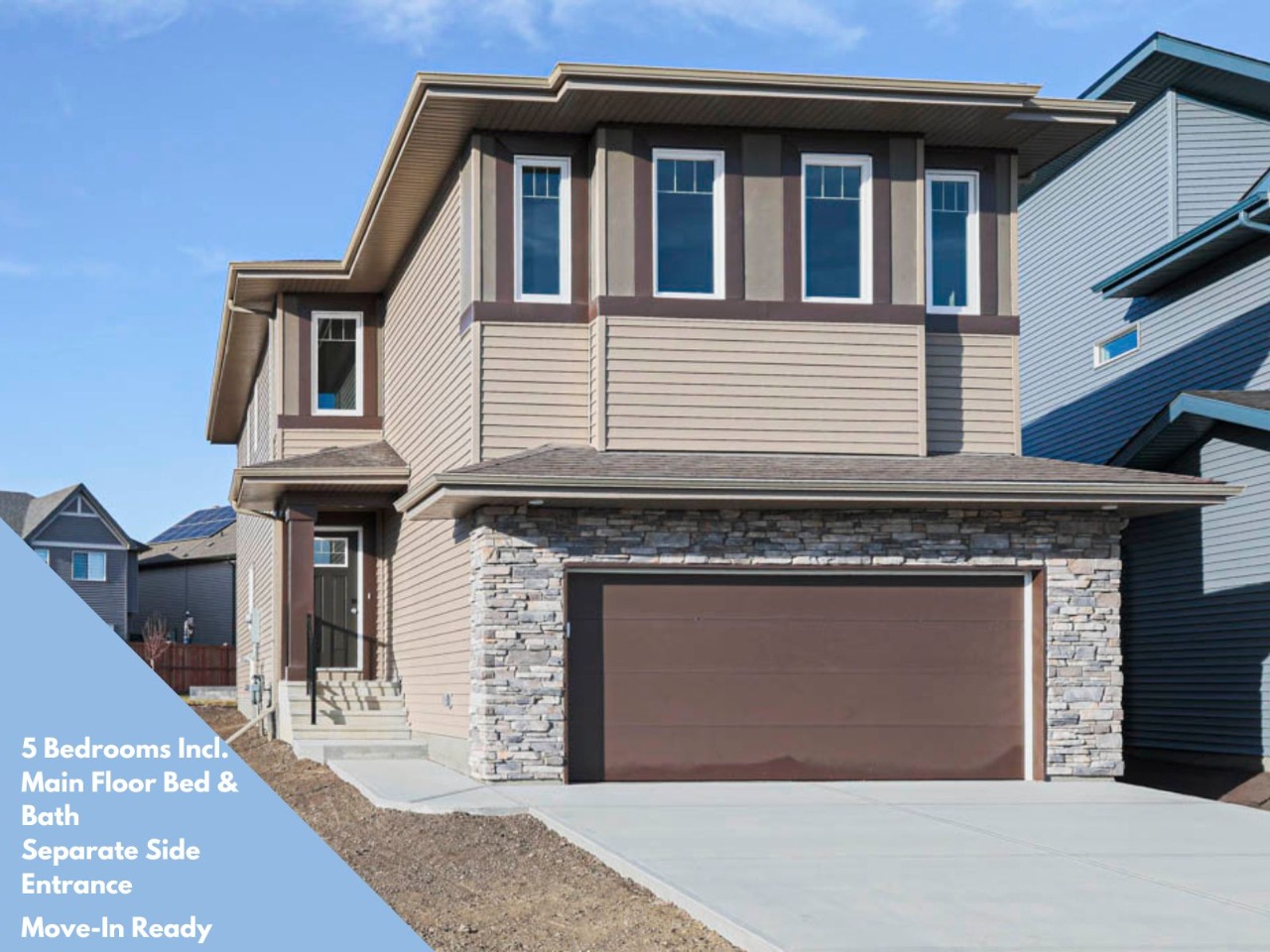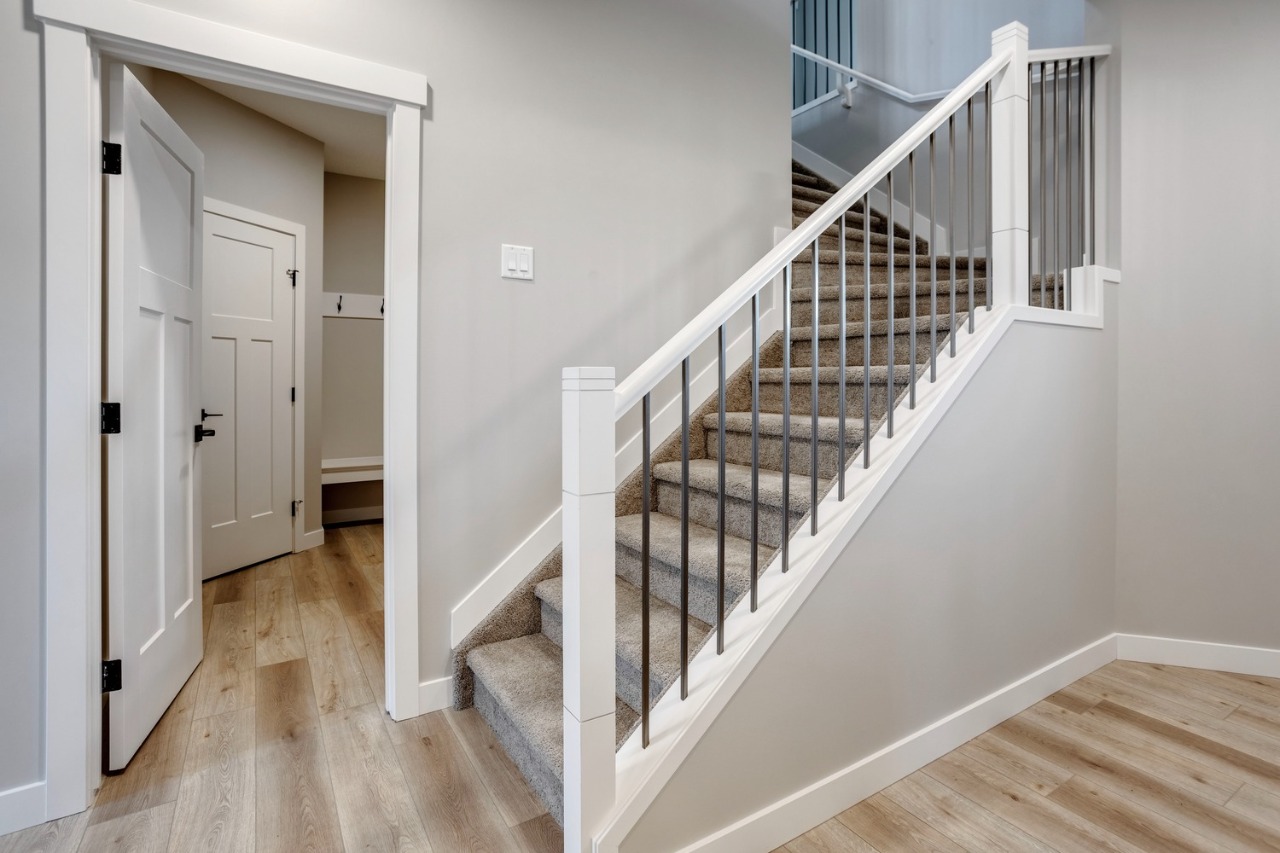19416 26 Avenue Northwest, Edmonton, AB T6M2N6
Beds
5
Baths
3
Sqft
2129
Community
The Uplands
Transaction History
The sold event(s) on this property are older than two years.
Because of regulatory requirements stipulated by this real estate board,
Bōde cannot show you transaction details on the page.
However, we are happy to provide you with this information directly.
Please engage with Bōdie (the chat bot) to get assistance from the team.
List your home
Want to list your home and save thousands?
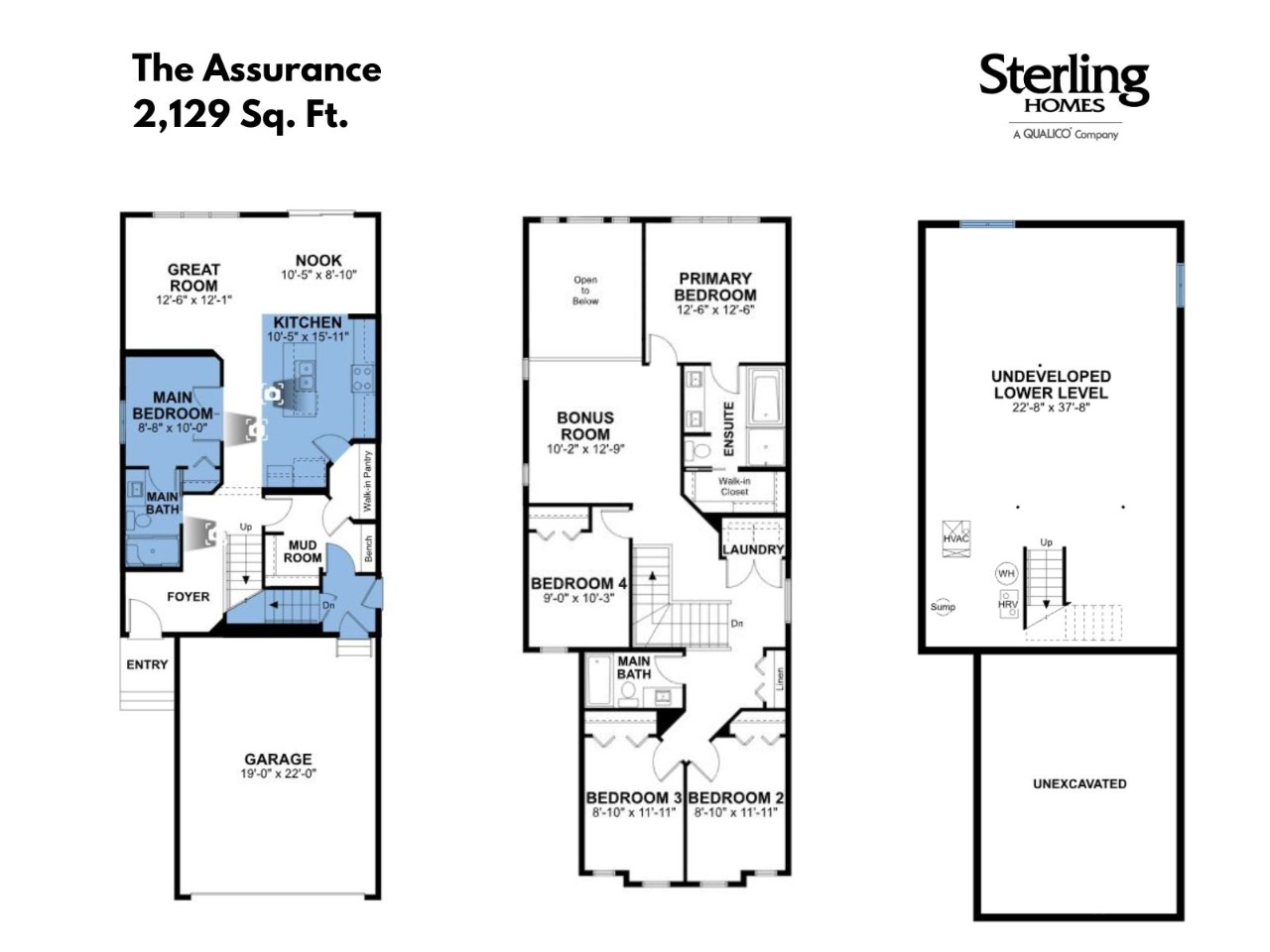
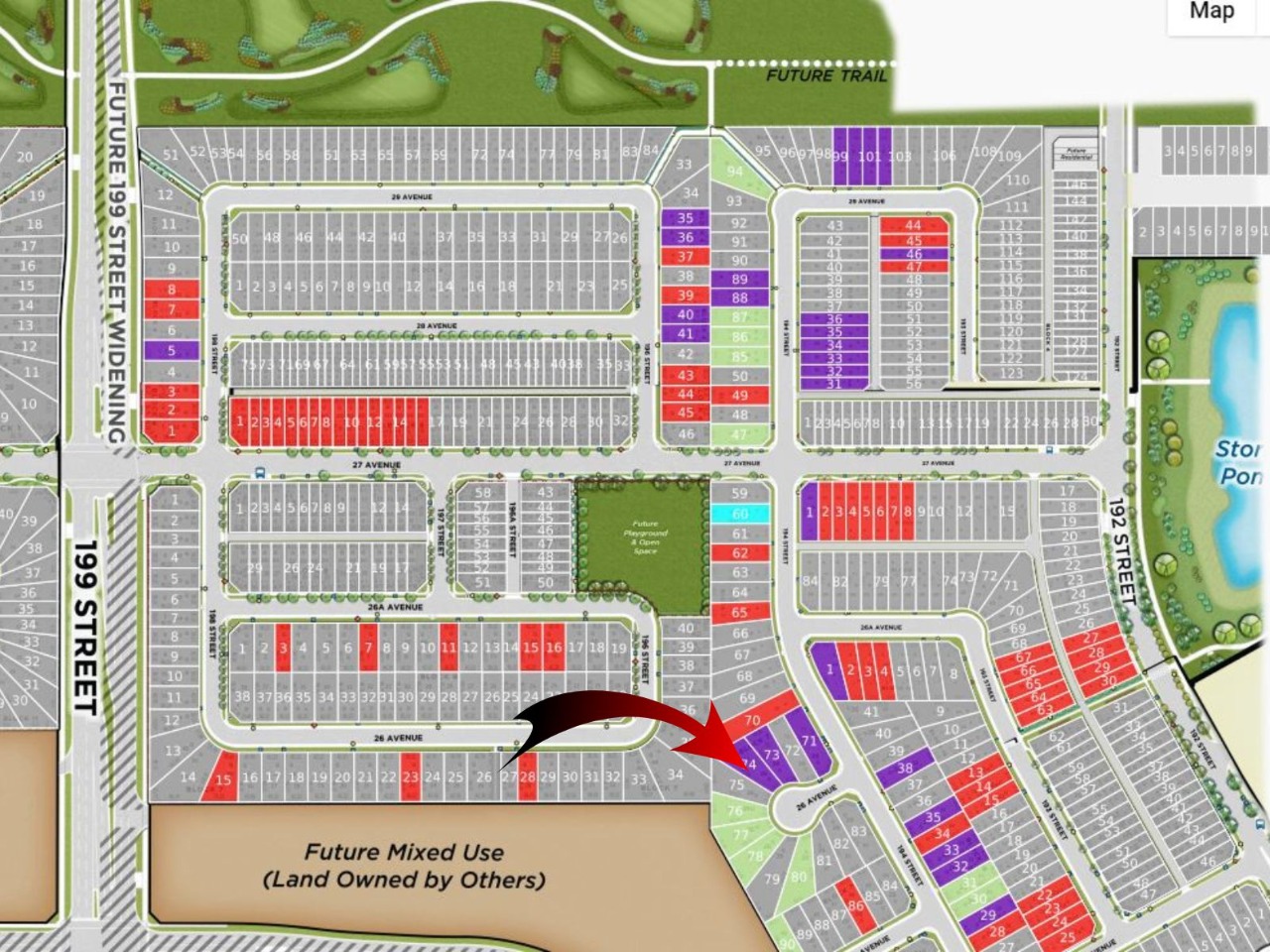
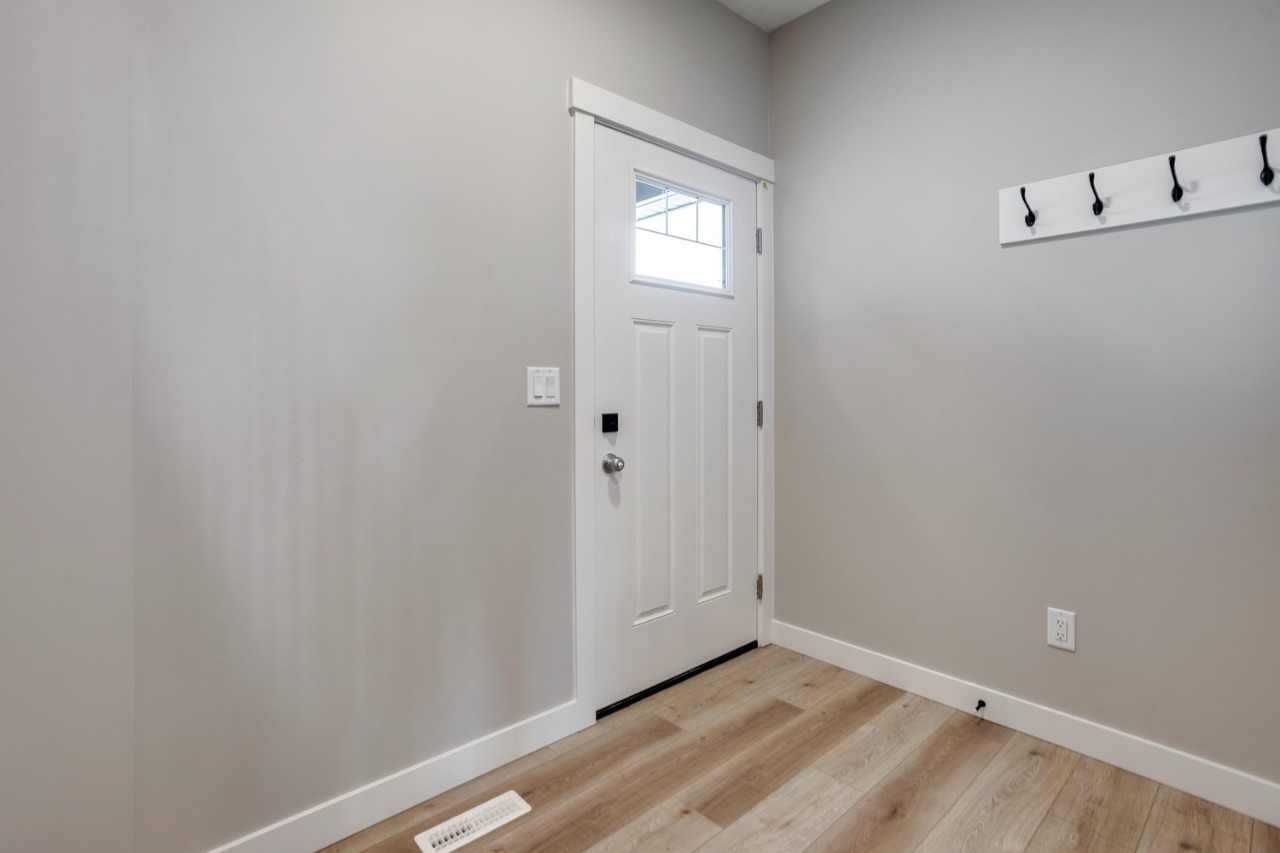
List your home
Want to list your home and save thousands?
Key Details
Date Listed
May 2024
Date Sold
N/A
List Price
N/A
Sale Price
N/A
Sold / List Ratio
N/A
Property Overview
Home Type
Detached
Building Type
House
Community
The Uplands
Beds
5
Heating
Natural Gas
Full Baths
3
Cooling
None
Parking Space(s)
4
Year Built
2024
Bōde ID
19005426
Price / Sqft
$297
Style
Two Storey
Find the right tools and guidance for your needs
Explore tailored solutions whether you’re a homeowner, property investor, estate executor, or small builder.

Homeowner
Get ready to sell or buy with Bōde.

Property Investor
Maximize your investment potential.

Estate Executor
Simplify your estate sale process.

Small Builder
Market and sell new builds with ease.
Interior Details
Expand
Interior features
Double Vanity, High Ceilings, Kitchen Island, No Animal Home, No Smoking Home, Open Floor Plan, Pantry, Separate Entrance, Soaking Tub, Stone Counters, Walk-In Closet(s)
Flooring
Vinyl Plank, Carpet
Heating
One Furnace
Cooling
None
Basement details
Unfinished
Basement features
Full
Appliances included
Dishwasher, Dryer, Range, Refrigerator, Washer
Exterior Details
Expand
Exterior
Stone, Vinyl Siding
Number of finished levels
2
Exterior features
None
Construction type
Wood Frame
Roof type
Asphalt Shingles
Foundation type
Concrete
More Information
Expand
Property
Community features
Park, Playground, Schools Nearby, Shopping Nearby, Sidewalks, Street Lights
Lot features
Back Yard
Front exposure
Southeast
Multi-unit property?
No
Parking
Parking space included
Yes
Total parking
4
Parking features
Double Garage Attached
Utilities
Water supply
Municipal / City
Disclaimer: MLS® System Data made available from the REALTORS® Association of Edmonton.
Data is deemed reliable but is not guaranteed accurate
by the REALTORS® Association of Edmonton.
Copyright 2025 by the REALTORS® Association of Edmonton.
All Rights Reserved. Data was last updated Wednesday, August 6, 2025, 3:08:00 PM UTC.
