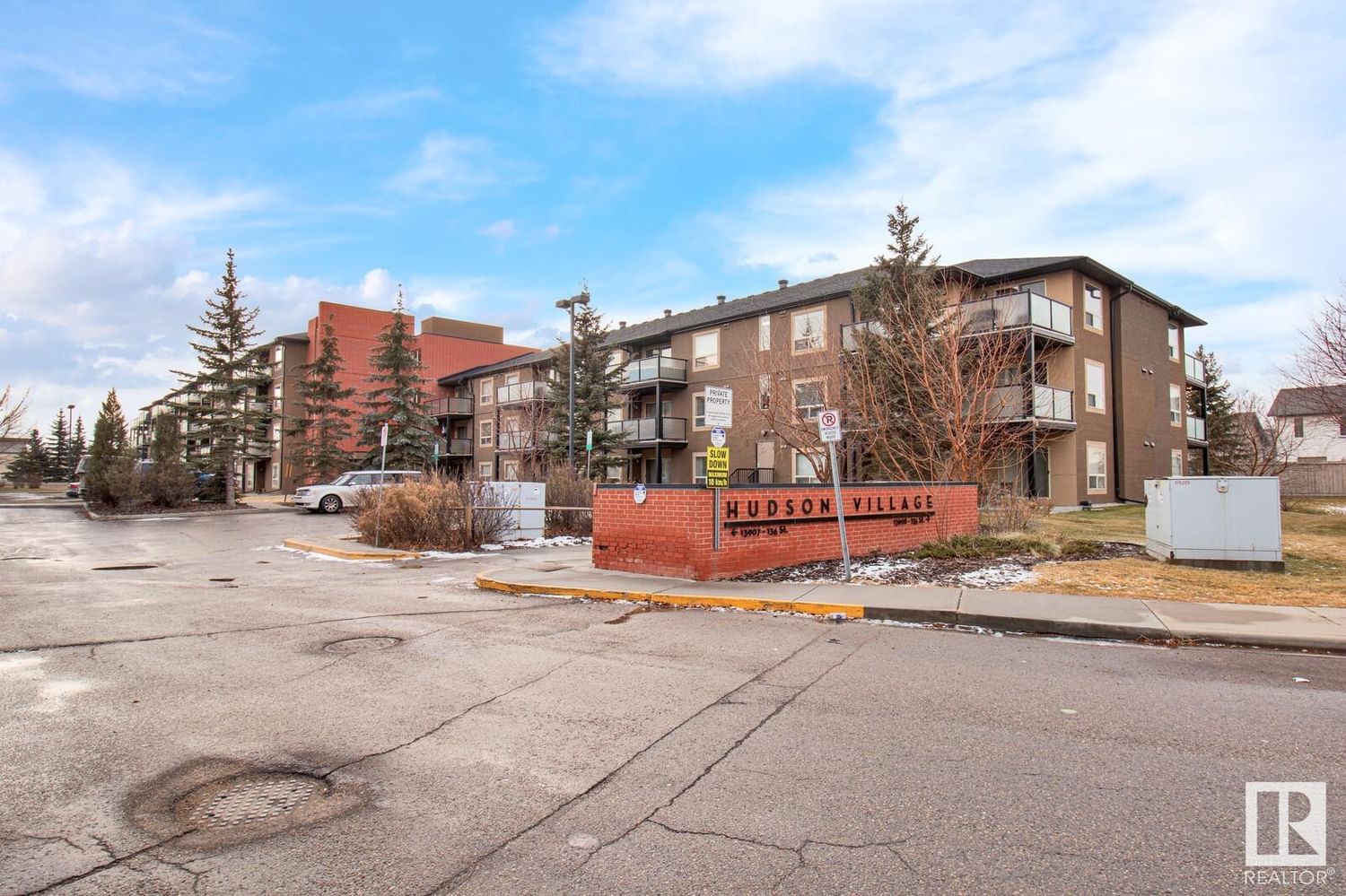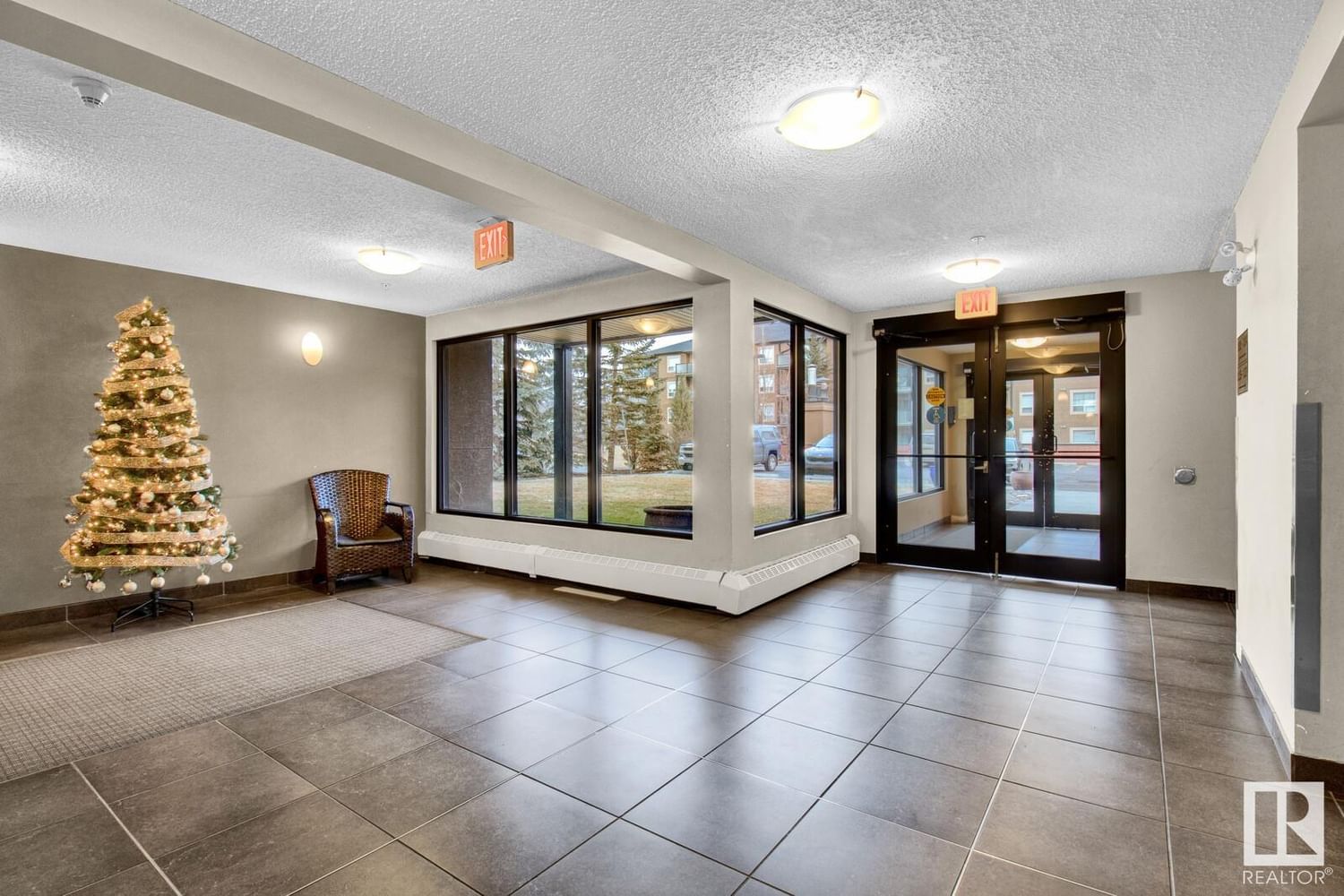#213 13908 136 Street, Edmonton, AB T6V1Y4
Beds
2
Baths
2
Sqft
765
Community
Hudson
Last sold for $***,*** in March 2025
Transaction History
List your home
Want to list your home and save thousands?
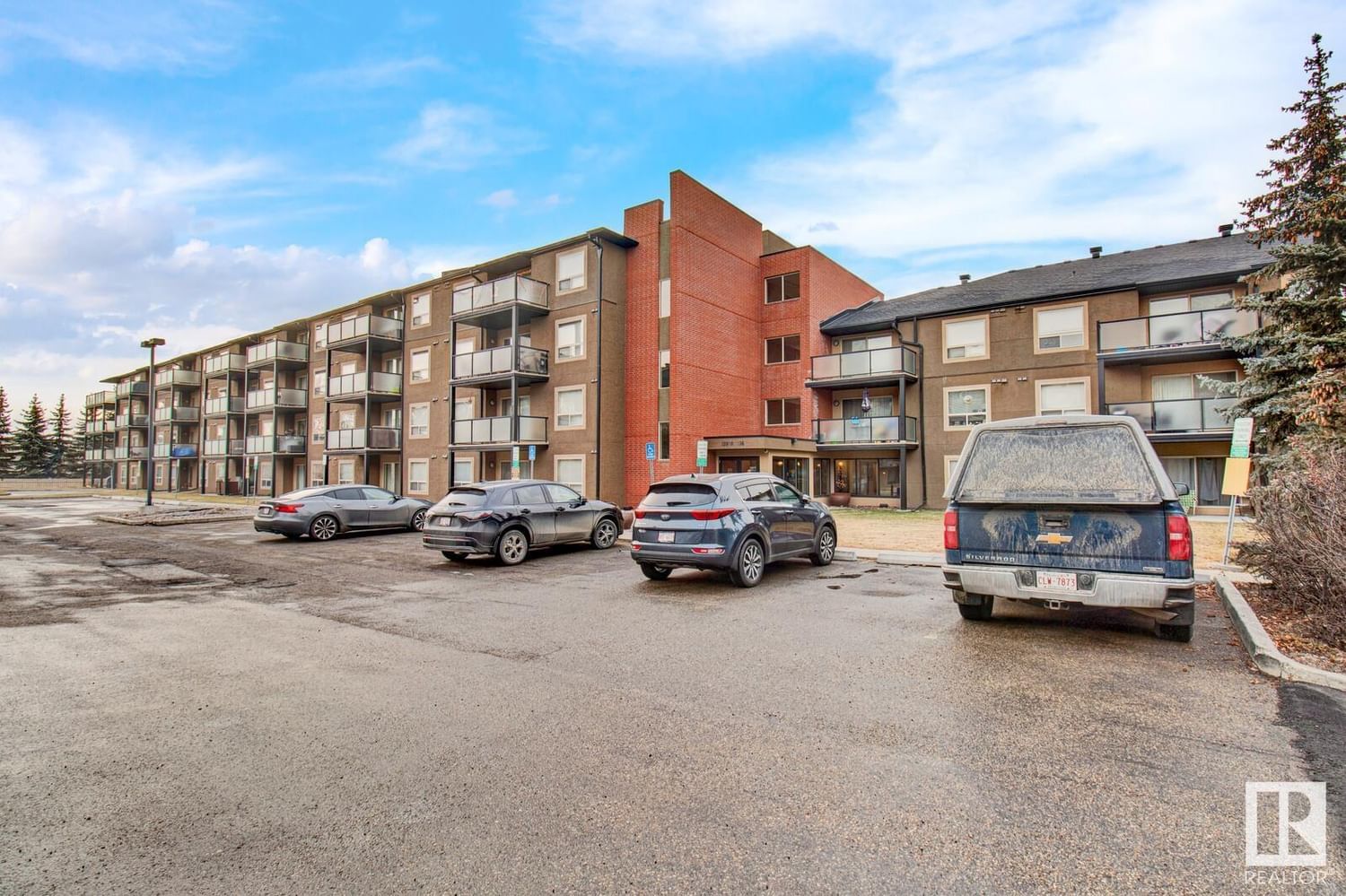
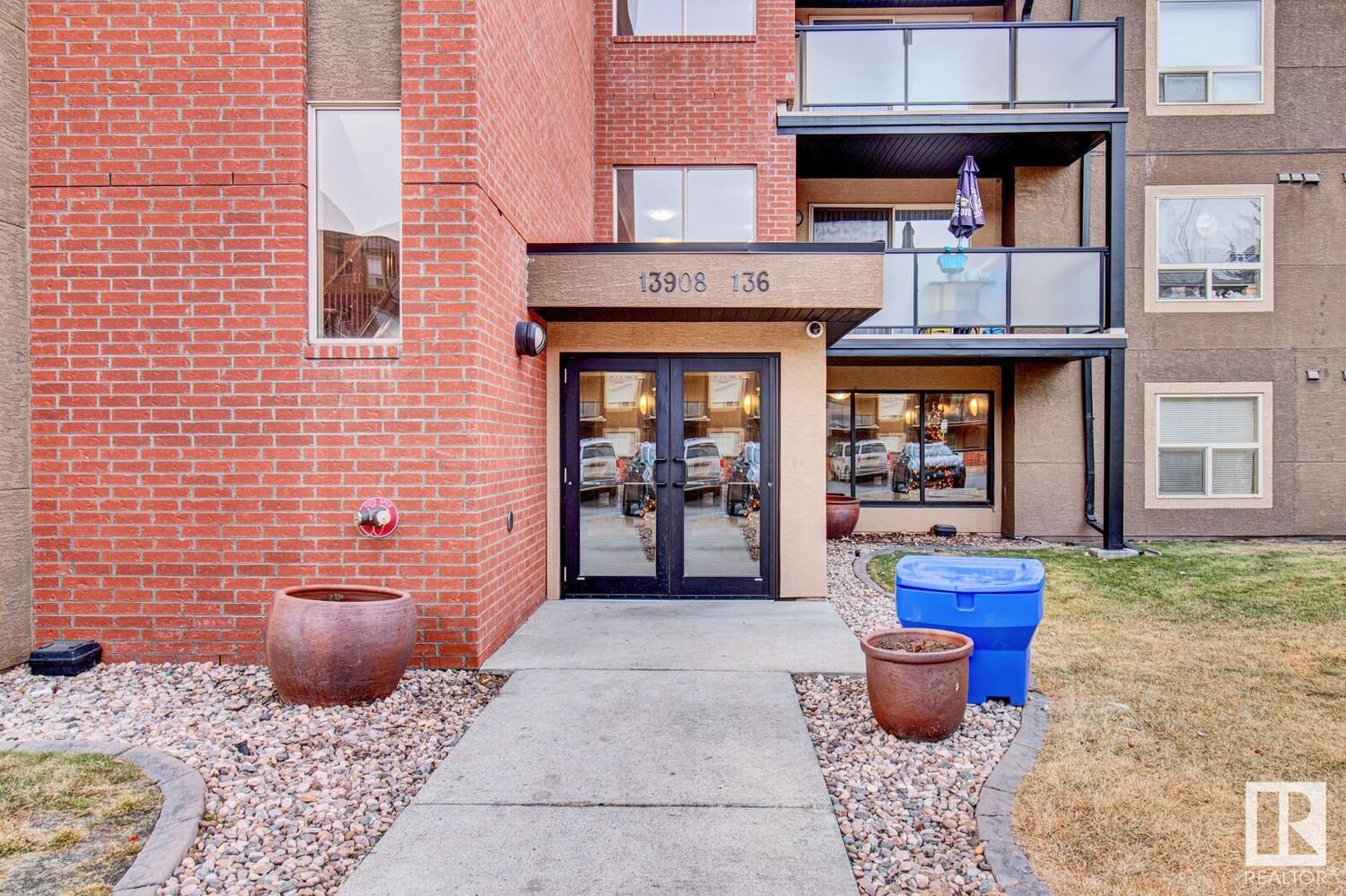
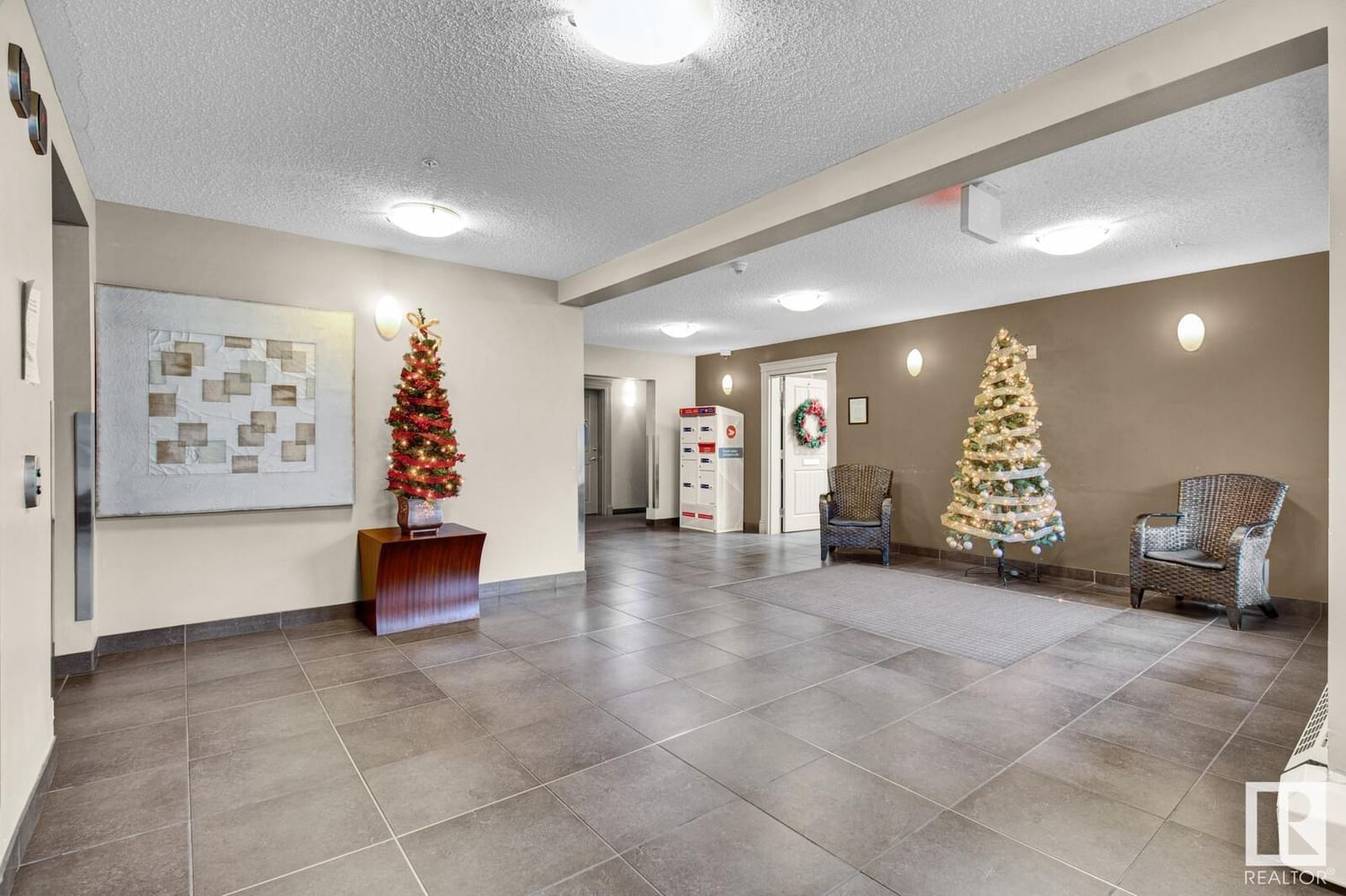
List your home
Want to list your home and save thousands?
Key Details
Date Listed
December 2023
Date Sold
N/A
List Price
N/A
Sale Price
N/A
Sold / List Ratio
N/A
Property Overview
Home Type
Apartment
Building Type
Low Rise Apartment
Lot Size
974 Sqft
Community
Hudson
Beds
2
Heating
Natural Gas
Full Baths
2
Cooling
Data Unavailable
Year Built
2005
Price / Sqft
$242
Find the right tools and guidance for your needs
Explore tailored solutions whether you’re a homeowner, property investor, estate executor, or small builder.

Homeowner
Get ready to sell or buy with Bōde.

Property Investor
Maximize your investment potential.

Estate Executor
Simplify your estate sale process.

Small Builder
Market and sell new builds with ease.
Interior Details
Expand
Flooring
Vinyl Plank
Heating
Baseboard
Basement details
None
Basement features
None
Appliances included
Dryer, Microwave Hood Fan, Refrigerator, Dishwasher
Exterior Details
Expand
Exterior
Wood Siding
Construction type
Wood Frame
Roof type
Tar / Gravel
Foundation type
See Home Description
More Information
Expand
Property
Community features
Schools Nearby, Shopping Nearby
Multi-unit property?
Data Unavailable
HOA fee includes
See Home Description
Condo Details
Condo type
Unsure
Condo fee
$559 / month
Condo fee includes
Electricity, Exterior Maintenance, Heat, Janitorial for Common Area, Landscape & Snow Removal
Animal Policy
No pets
Parking
Parking space included
Yes
Parking features
Parkade
Disclaimer: MLS® System Data made available from the REALTORS® Association of Edmonton.
Data is deemed reliable but is not guaranteed accurate
by the REALTORS® Association of Edmonton.
Copyright 2025 by the REALTORS® Association of Edmonton.
All Rights Reserved. Data was last updated Wednesday, August 6, 2025, 8:41:26 AM UTC.
