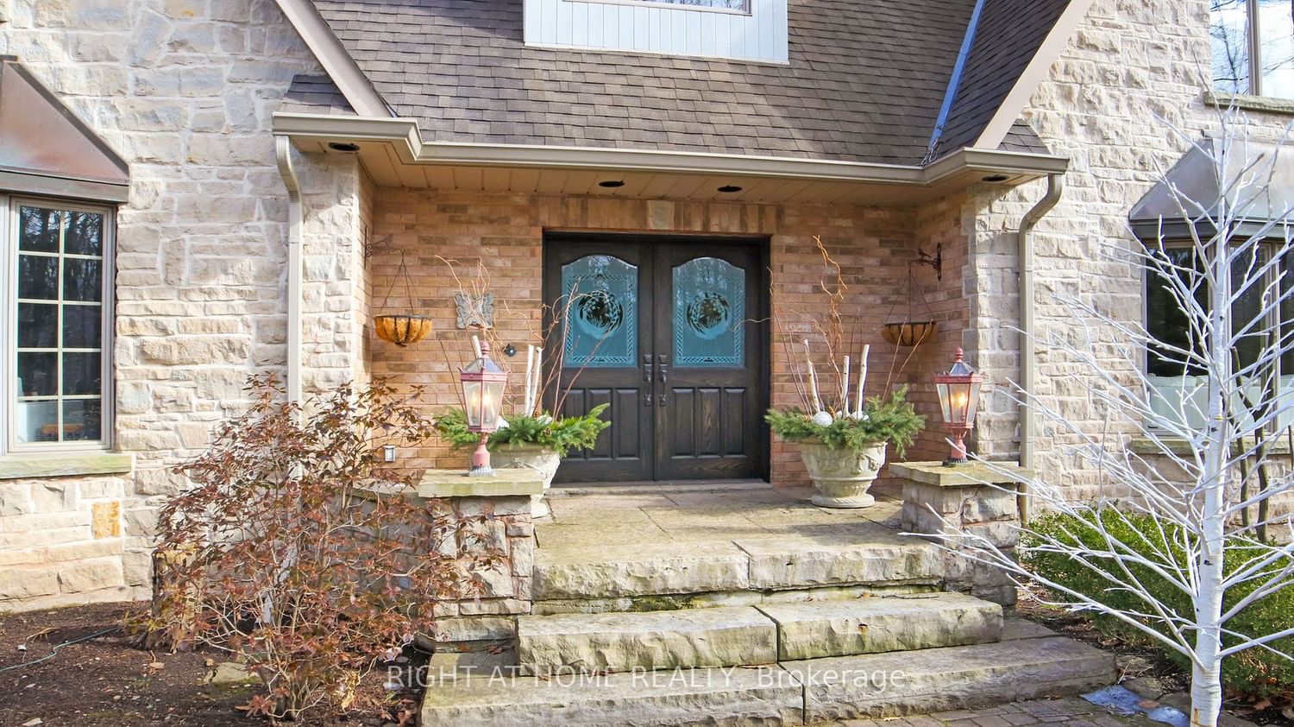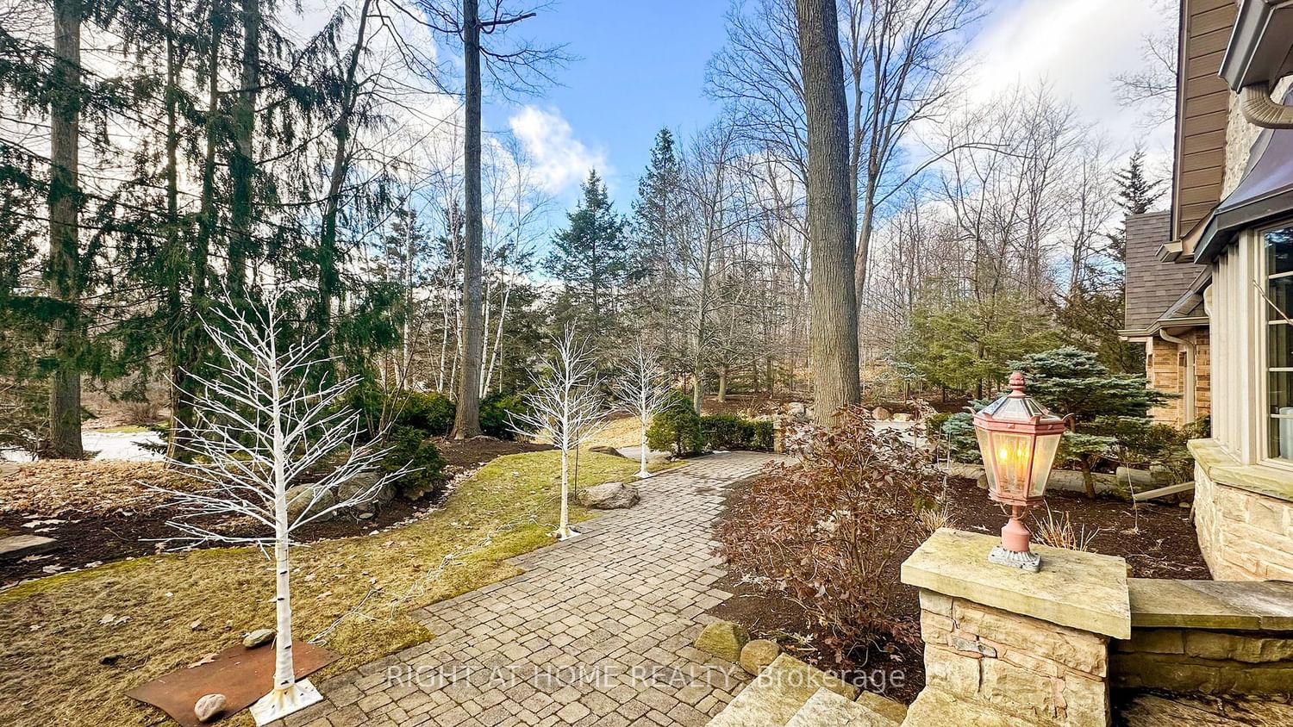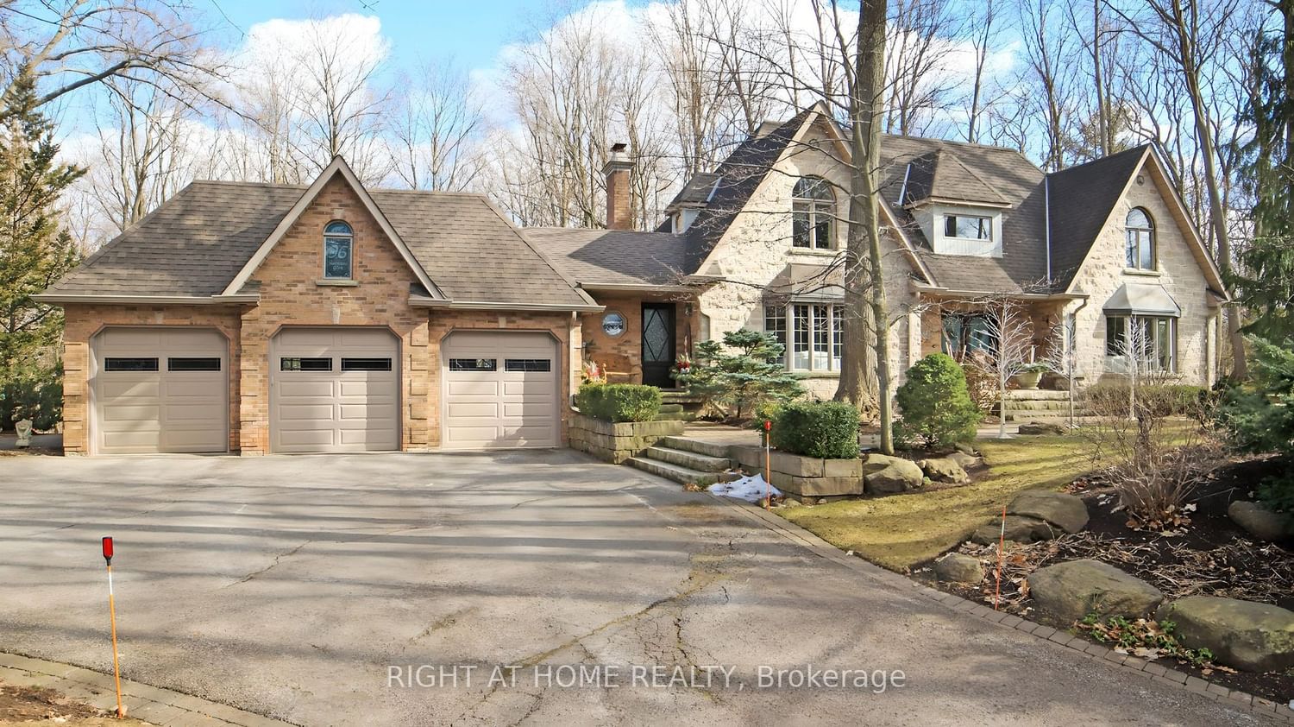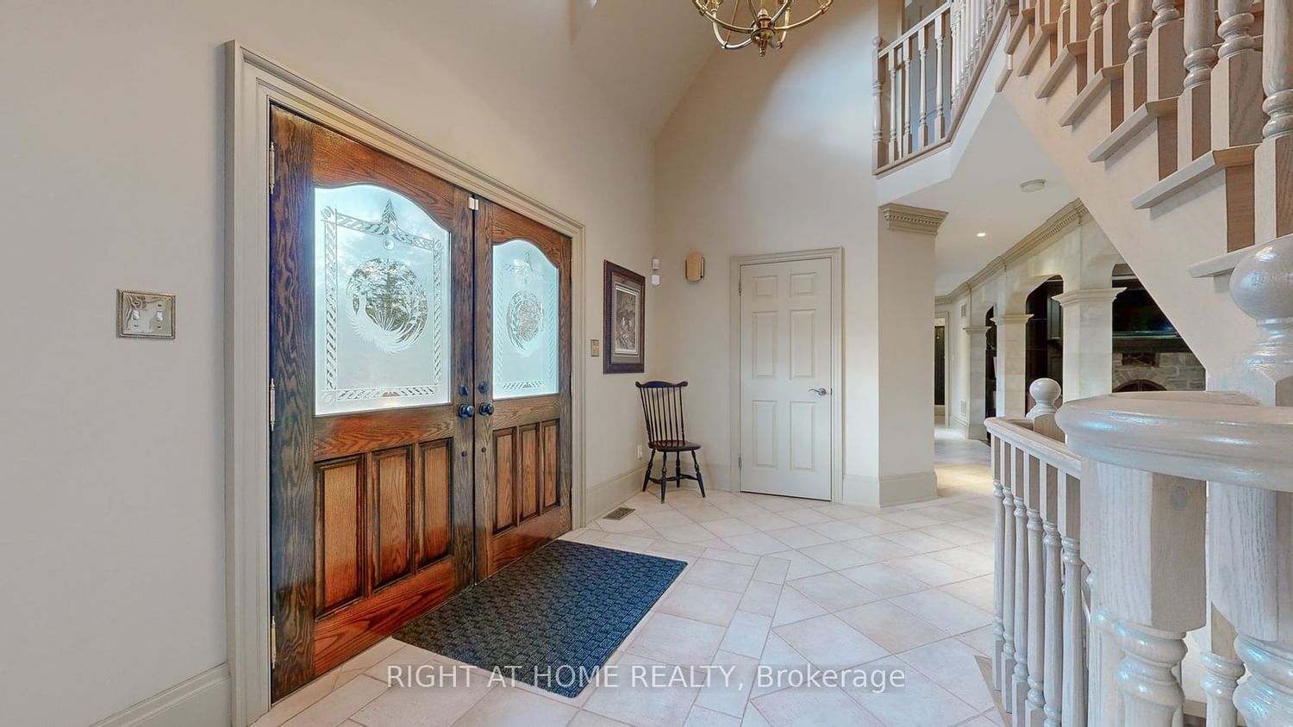96 Sherwood Glen, East Gwillimbury, ON L9N1R3
Beds
4
Baths
5
Community
Holland Landing
This home sold for $*,***,*** in July 2024
Transaction History
List your home
Want to list your home and save thousands?



List your home
Want to list your home and save thousands?
Key Details
Date Listed
February 2024
Date Sold
July 2024
Days on System
154
List Price
$*,***,***
Sale Price
$*,***,***
Sold / List Ratio
**%
Property Overview
Home Type
Detached
Building Type
House
Community
Holland Landing
Beds
4
Heating
Data Unavailable
Full Baths
5
Cooling
Air Conditioning (Central)
Parking Space(s)
13
Year Built
2009
Property Taxes
$9,959
Style
Two Storey
Find the right tools and guidance for your needs
Explore tailored solutions whether you’re a homeowner, property investor, estate executor, or small builder.

Homeowner
Get ready to sell or buy with Bōde.

Property Investor
Maximize your investment potential.

Estate Executor
Simplify your estate sale process.

Small Builder
Market and sell new builds with ease.
Interior Details
Expand
Flooring
See Home Description
Heating
See Home Description
Cooling
Air Conditioning (Central)
Basement details
Finished
Basement features
None
Exterior Details
Expand
Exterior
Brick
Number of finished levels
2
Exterior features
Stone
Construction type
See Home Description
Roof type
Other
Foundation type
See Home Description
More Information
Expand
Property
Community features
None
Multi-unit property?
Data Unavailable
HOA fee includes
See Home Description
Parking
Parking space included
Yes
Total parking
13
Parking features
No Garage
This REALTOR.ca listing content is owned and licensed by REALTOR® members of The Canadian Real Estate Association.


