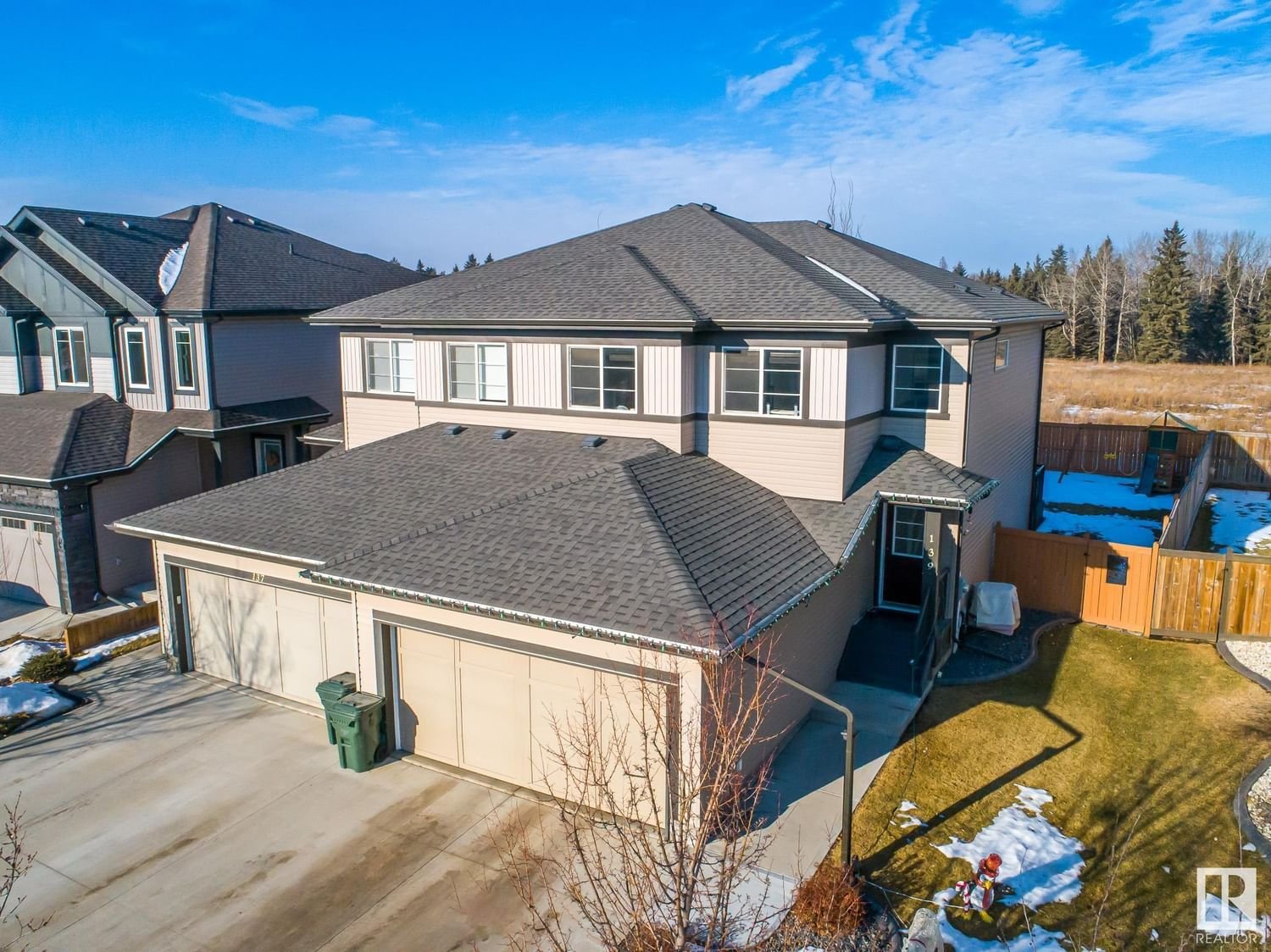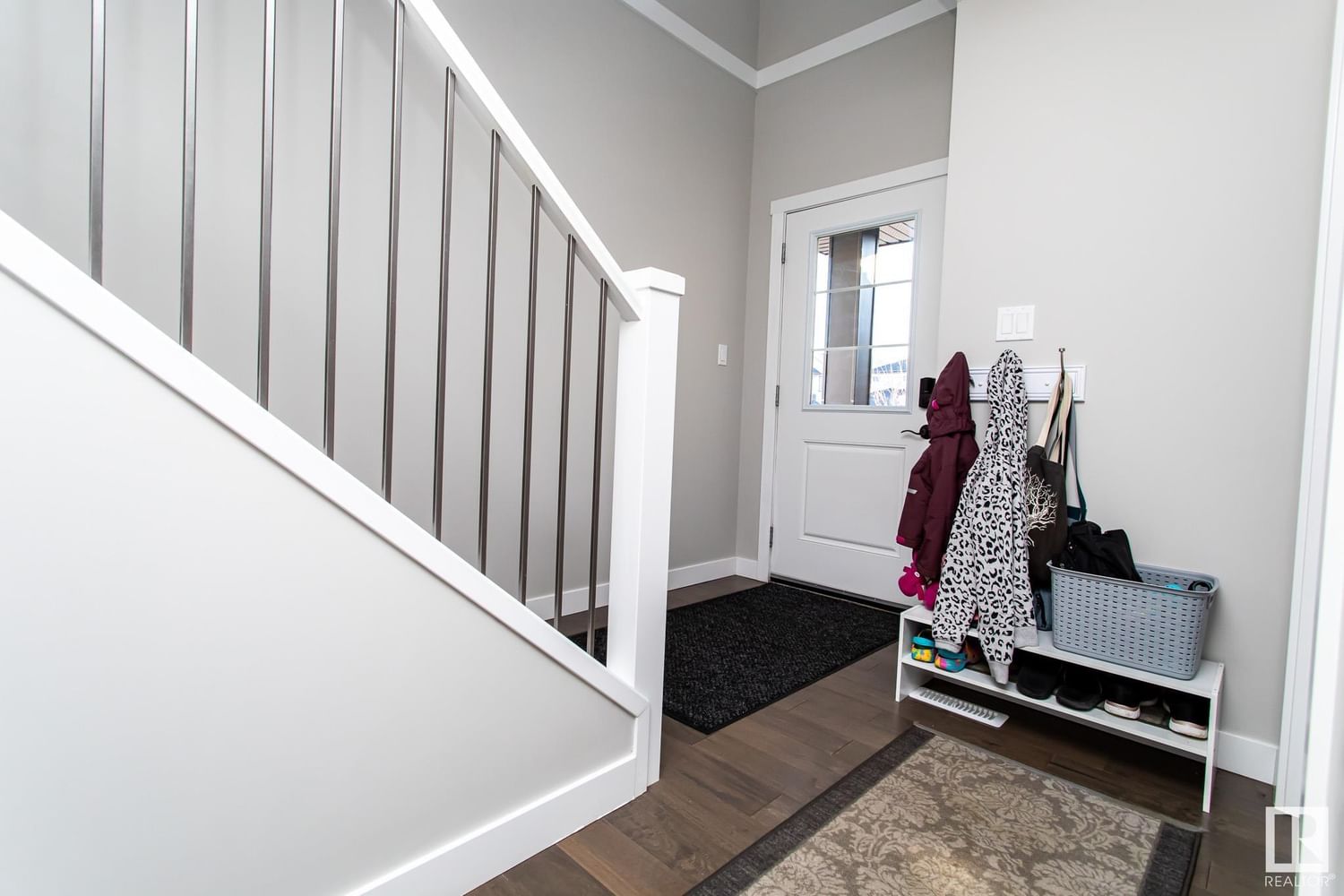139 Harvest Ridge Drive, Spruce Grove, AB T7X0V9
Beds
4
Baths
3.5
Sqft
1582
Community
Harvest Ridge
This home sold for $***,*** in February 2024
Transaction History
List your home
Want to list your home and save thousands?
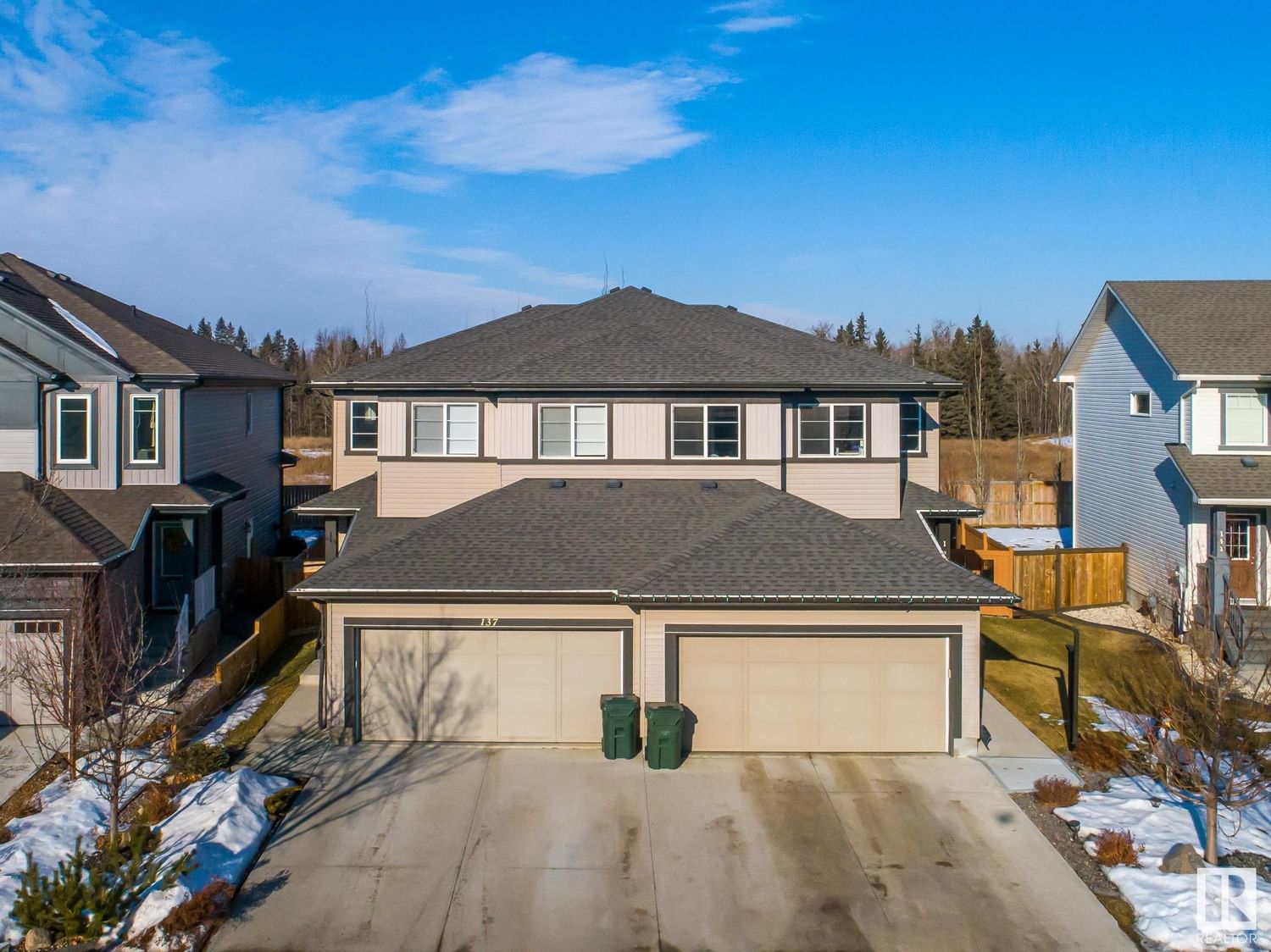
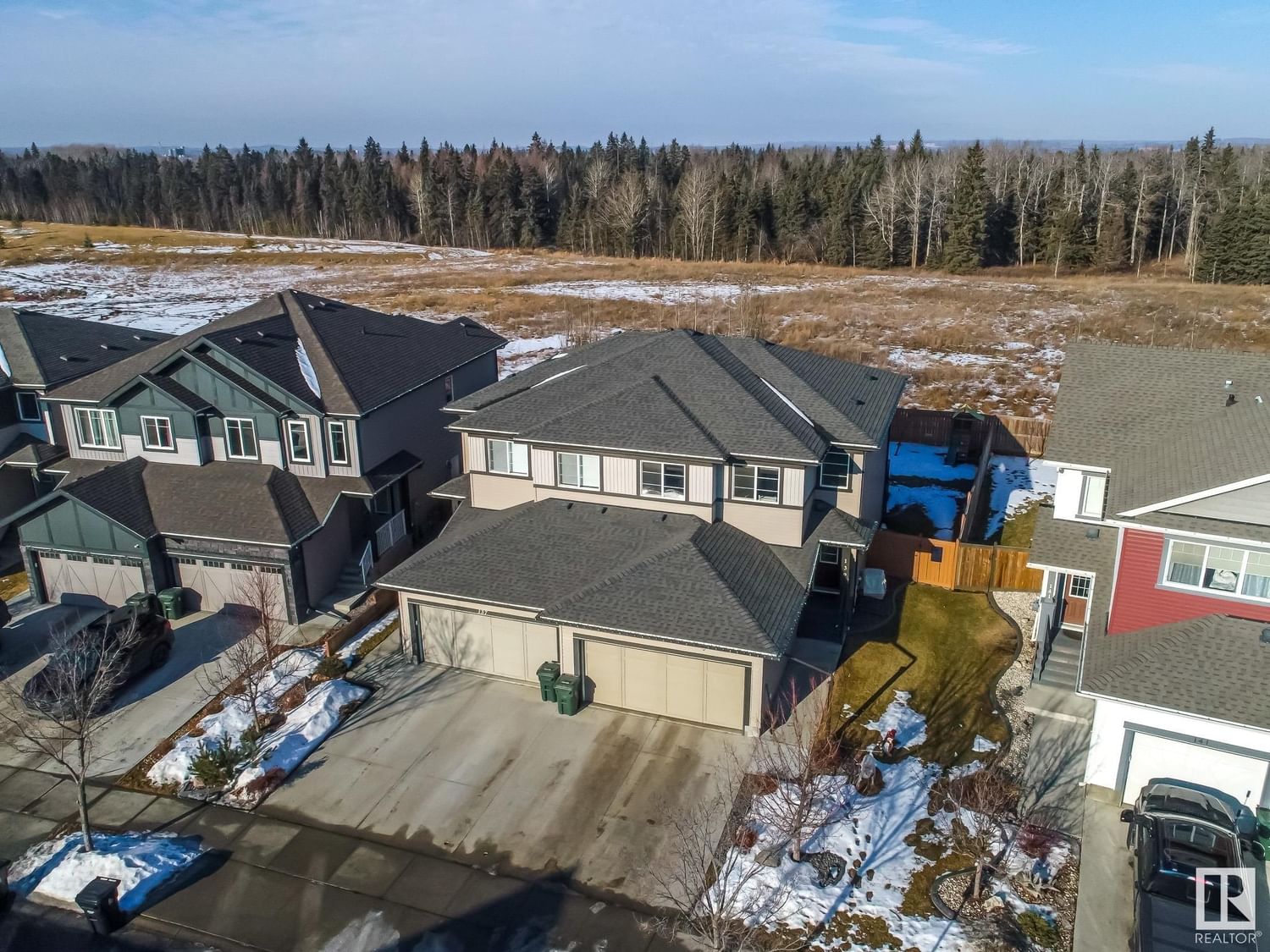
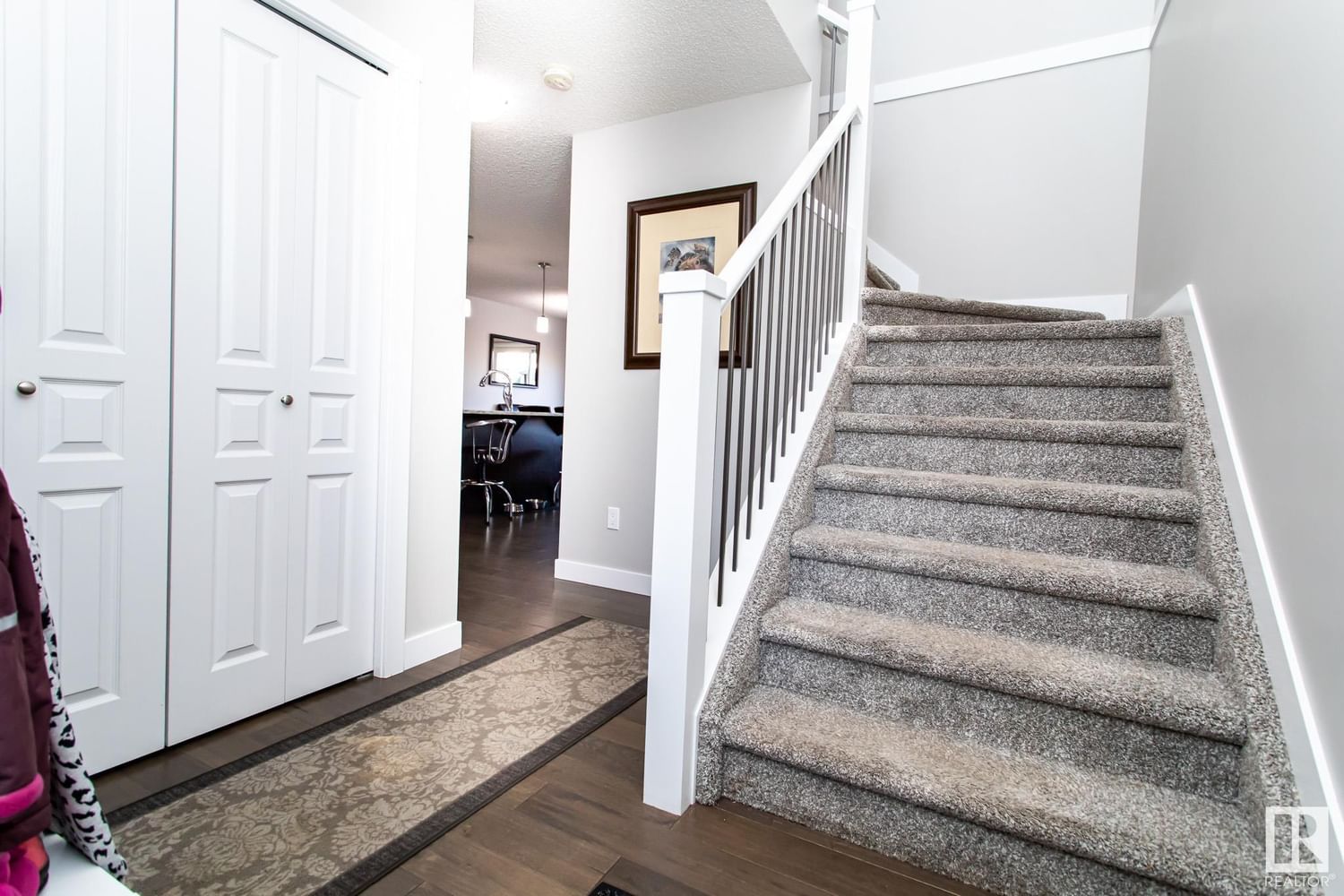
List your home
Want to list your home and save thousands?
Key Details
Date Listed
February 2024
Date Sold
February 2024
Days on System
24
List Price
$***,***
Sale Price
$***,***
Sold / List Ratio
**%
Property Overview
Home Type
Semi-Detached
Building Type
Half Duplex
Community
Harvest Ridge
Beds
4
Heating
Data Unavailable
Full Baths
3
Cooling
Data Unavailable
Half Baths
1
Year Built
2016
Property Taxes
$3,255
Price / Sqft
$277
Style
Two Storey
Find the right tools and guidance for your needs
Explore tailored solutions whether you’re a homeowner, property investor, estate executor, or small builder.

Homeowner
Get ready to sell or buy with Bōde.

Property Investor
Maximize your investment potential.

Estate Executor
Simplify your estate sale process.

Small Builder
Market and sell new builds with ease.
Interior Details
Expand
Heating
See Home Description
Basement features
See Home Description
Appliances included
Dryer, Garage Control(s), Microwave Hood Fan, Refrigerator, Dishwasher
Exterior Details
Expand
Number of finished levels
2
Roof type
See Home Description
More Information
Expand
Property
Community features
Playground, Schools Nearby
Multi-unit property?
Data Unavailable
HOA fee includes
See Home Description
Parking
Parking space included
Yes
Parking features
Double Garage Attached
Utilities
Water supply
See Home Description
Disclaimer: MLS® System Data made available from the REALTORS® Association of Edmonton.
Data is deemed reliable but is not guaranteed accurate
by the REALTORS® Association of Edmonton.
Copyright 2025 by the REALTORS® Association of Edmonton.
All Rights Reserved. Data was last updated Wednesday, August 6, 2025, 12:00:00 AM UTC.
