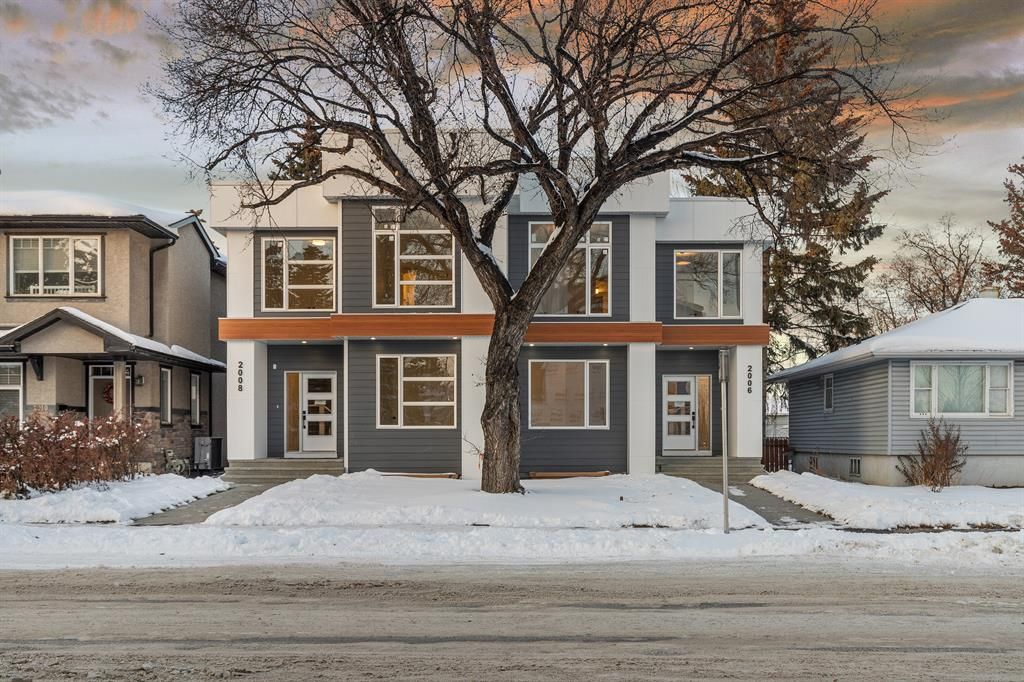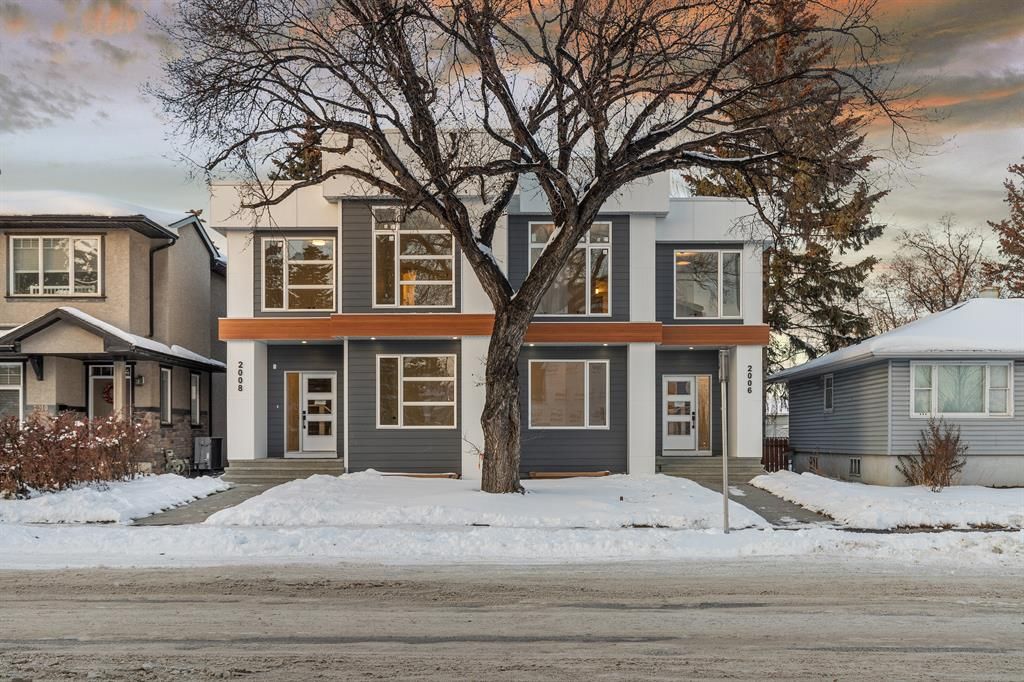2008 50 Avenue Southwest, Calgary, AB T2T2W3
Beds
4
Baths
3.5
Sqft
1937
Community
Altadore
Transaction History
The sold event(s) on this property are older than two years.
Because of regulatory requirements stipulated by this real estate board,
Bōde cannot show you transaction details on the page.
However, we are happy to provide you with this information directly.
Please engage with Bōdie (the chat bot) to get assistance from the team.




Key Details
Date Listed
November 2022
Date Sold
N/A
Days on Market
72
List Price
N/A
Sale Price
N/A
Sold / List Ratio
N/A
Property Overview
Lot Size
3485 Sqft
Community
Altadore
Beds
4
Heating
Natural Gas
Full Baths
3
Cooling
Rough-In
Half Baths
1
Parking Space(s)
2
Year Built
2022
Property Taxes
$4,500
Land Use
R-C2
Style
Two Storey
Interior Details
Expand
Flooring
Carpet, Ceramic Tile, Laminate Flooring
Heating
See Home Description
Cooling
Rough-In
Number of fireplaces
1
Basement details
Finished
Basement features
Full
Exterior Details
Expand
Exterior
Wood Siding
Construction type
Wood Frame
Roof type
Asphalt Shingles
Foundation type
Concrete
More Information
Expand
Property
Community features
None
Multi-unit property?
Data Unavailable
HOA fee includes
See Home Description
Parking
Parking space included
Yes
Total parking
2
Parking features
Double Garage Detached
This REALTOR.ca listing content is owned and licensed by REALTOR® members of The Canadian Real Estate Association.


