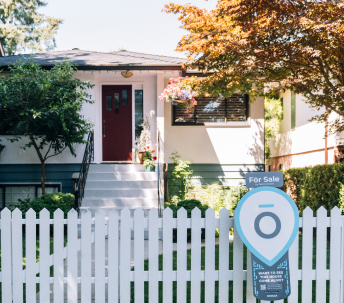14198 90 Avenue, Surrey, BC V3V8E3
Beds
7
Baths
6
Sqft
3972
Community
Bear Creek Green Timbers
This home sold for $*,***,*** in June 2021
Transaction History
Key Details
Date Listed
April 2021
Date Sold
June 2021
Days on Market
59
List Price
$*,***,***
Sale Price
$*,***,***
Sold / List Ratio
**%
Property Overview
Home Type
Detached
Building Type
House
Lot Size
6098 Sqft
Community
Bear Creek Green Timbers
Beds
7
Heating
Data Unavailable
Full Baths
6
Cooling
Data Unavailable
Parking Space(s)
4
Year Built
2003
Property Taxes
$5,696
Price / Sqft
$388
Interior Details
Expand
Heating
Baseboard
Number of fireplaces
2
Exterior Details
Expand
Number of finished levels
2
Construction type
See Home Description
Roof type
See Home Description
Foundation type
See Home Description
More Information
Expand
Property
Multi-unit property?
Data Unavailable
Parking
Parking space included
Yes
Total parking
4
This REALTOR.ca listing content is owned and licensed by REALTOR® members of The Canadian Real Estate Association.

