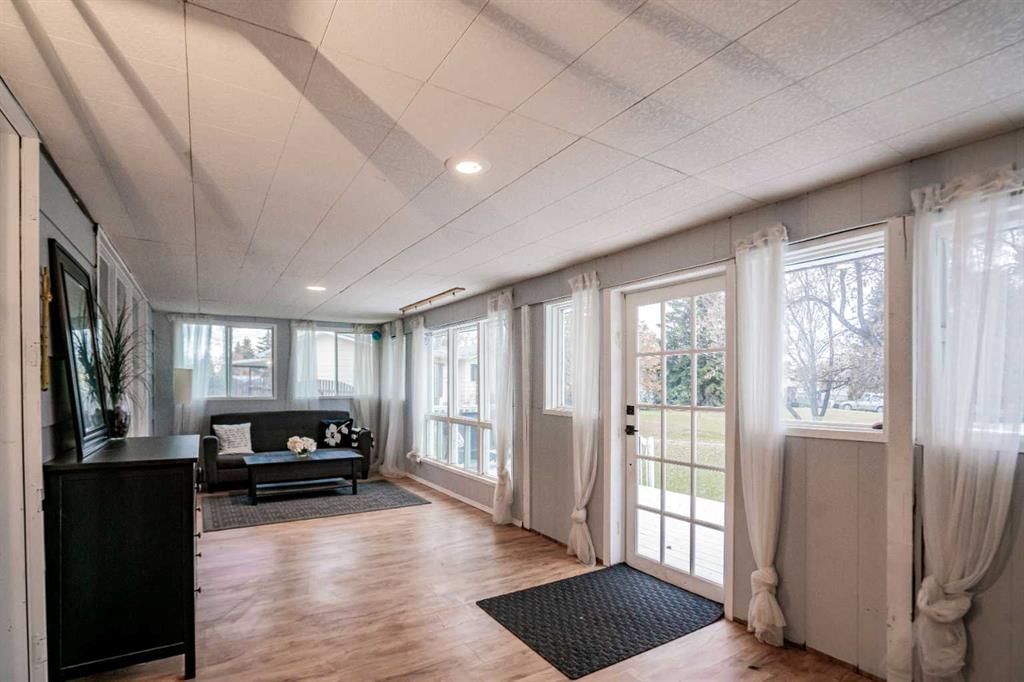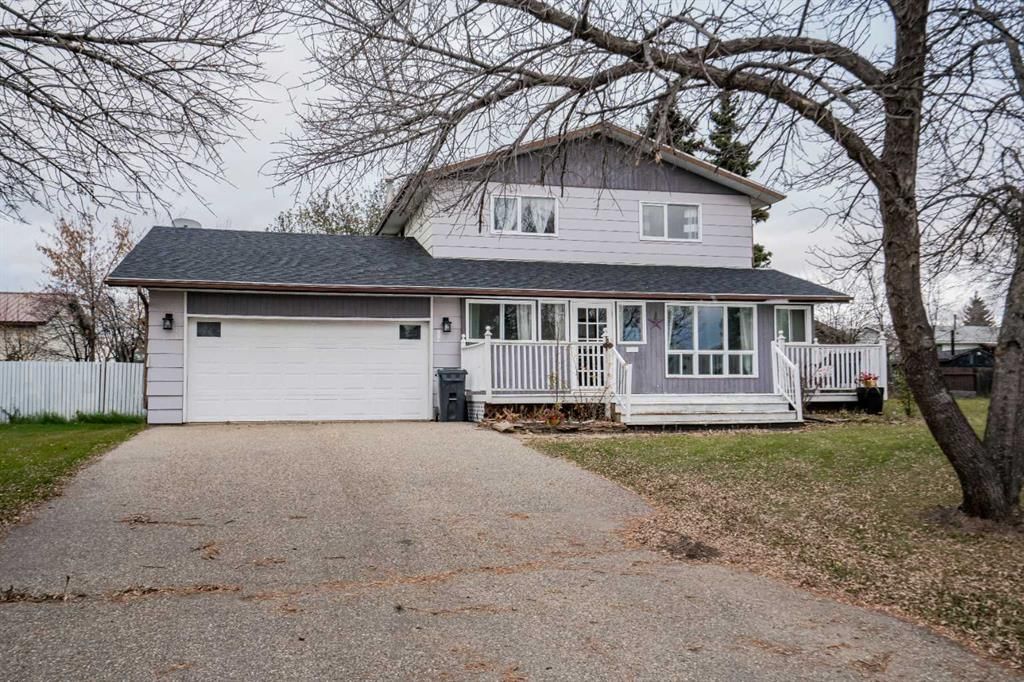5202 54A Avenue, Berwyn, AB T0H0E0
Beds
4
Baths
3
Sqft
1663
This home sold for $***,*** in June 2024
Transaction History
List your home
Want to list your home and save thousands?



List your home
Want to list your home and save thousands?
Key Details
Date Listed
October 2023
Date Sold
June 2024
Days on System
227
List Price
$***,***
Sale Price
$***,***
Sold / List Ratio
**%
Property Overview
Home Type
Detached
Building Type
House
Lot Size
11761 Sqft
Community
None
Beds
4
Heating
Data Unavailable
Full Baths
2
Cooling
Data Unavailable
Half Baths
2
Parking Space(s)
6
Year Built
1981
Property Taxes
$3,903
Price / Sqft
$141
Land Use
R
Style
Two Storey
Find the right tools and guidance for your needs
Explore tailored solutions whether you’re a homeowner, property investor, estate executor, or small builder.

Homeowner
Get ready to sell or buy with Bōde.

Property Investor
Maximize your investment potential.

Estate Executor
Simplify your estate sale process.

Small Builder
Market and sell new builds with ease.
Interior Details
Expand
Flooring
Linoleum, Vinyl Plank
Heating
Baseboard, Hot Water
Basement details
Partly Finished, Unfinished
Basement features
Part
Appliances included
Dishwasher, Freezer, Refrigerator, Stove(s)
Exterior Details
Expand
Exterior
Wood Siding
Number of finished levels
2
Construction type
Wood Frame
Roof type
Asphalt Shingles
Foundation type
Concrete
More Information
Expand
Property
Community features
Playground, Schools Nearby
Multi-unit property?
Data Unavailable
HOA fee includes
See Home Description
Parking
Parking space included
Yes
Total parking
6
Parking features
No Garage
This REALTOR.ca listing content is owned and licensed by REALTOR® members of The Canadian Real Estate Association.


