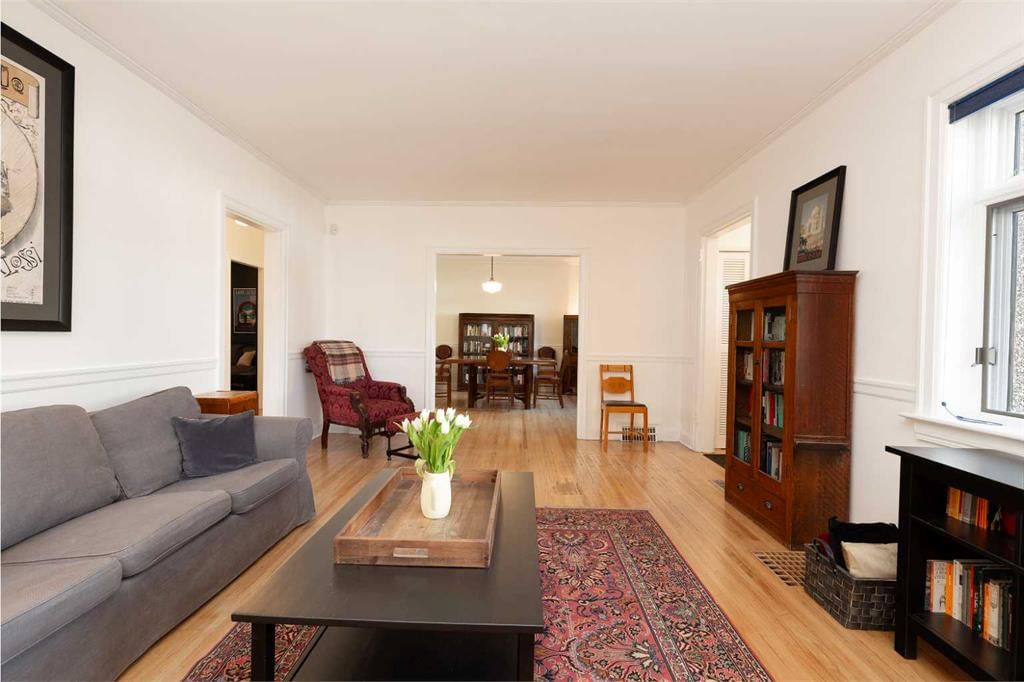330 12 Street South, Lethbridge, AB T1J2R1
Transaction History
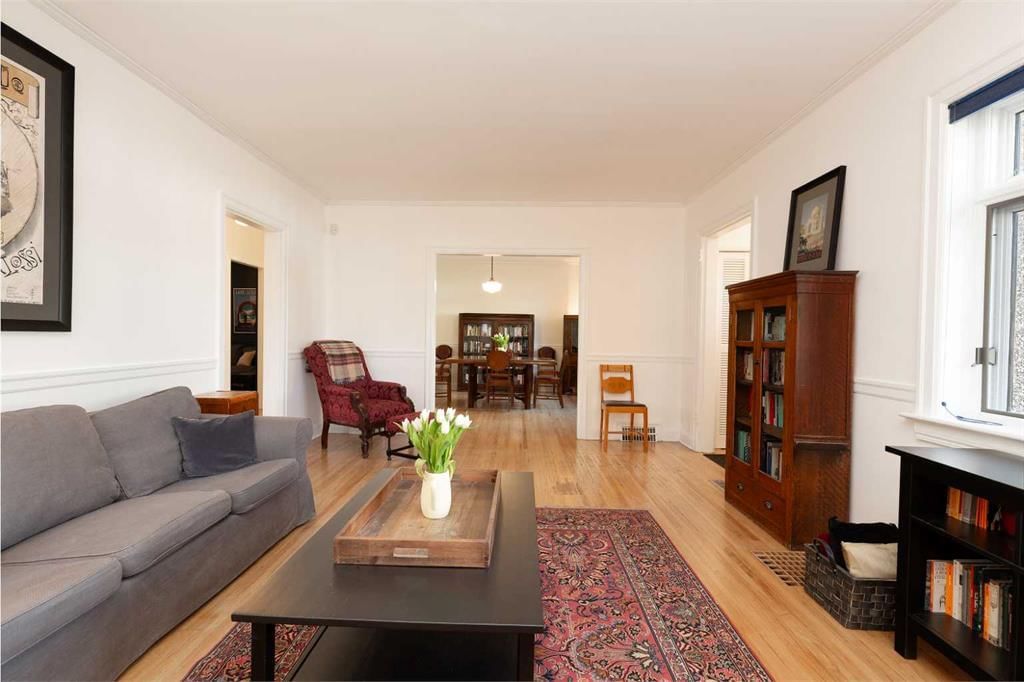
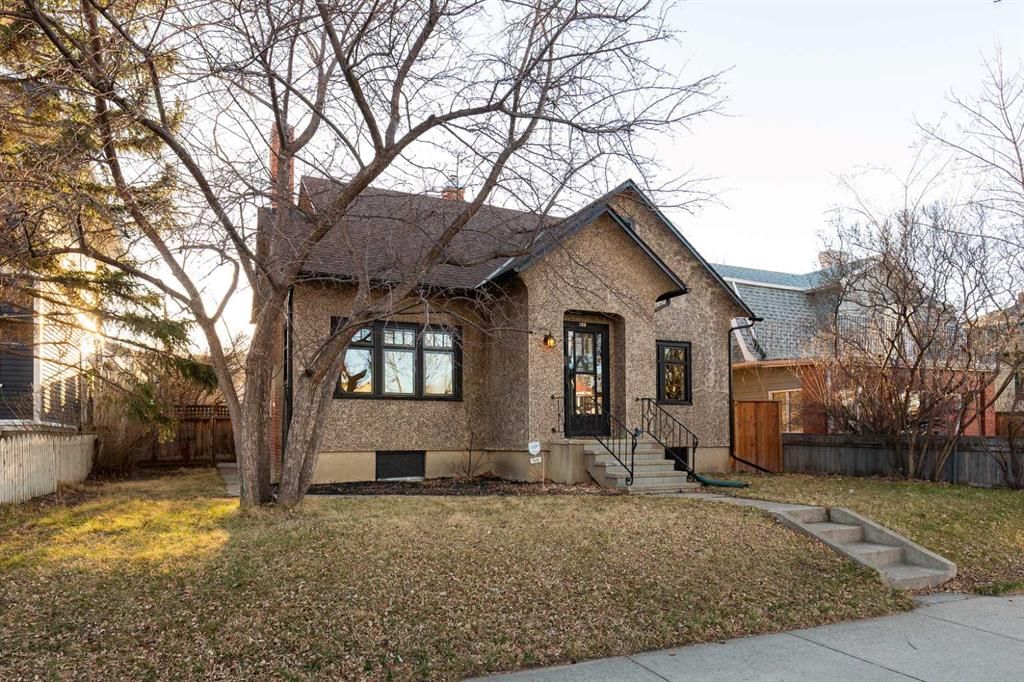
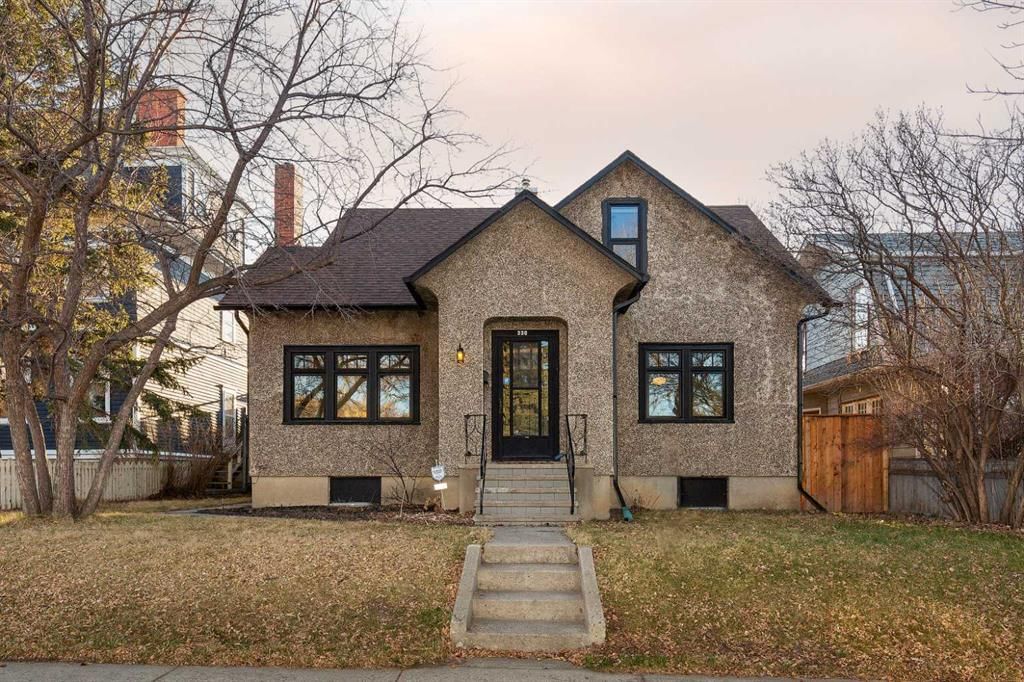
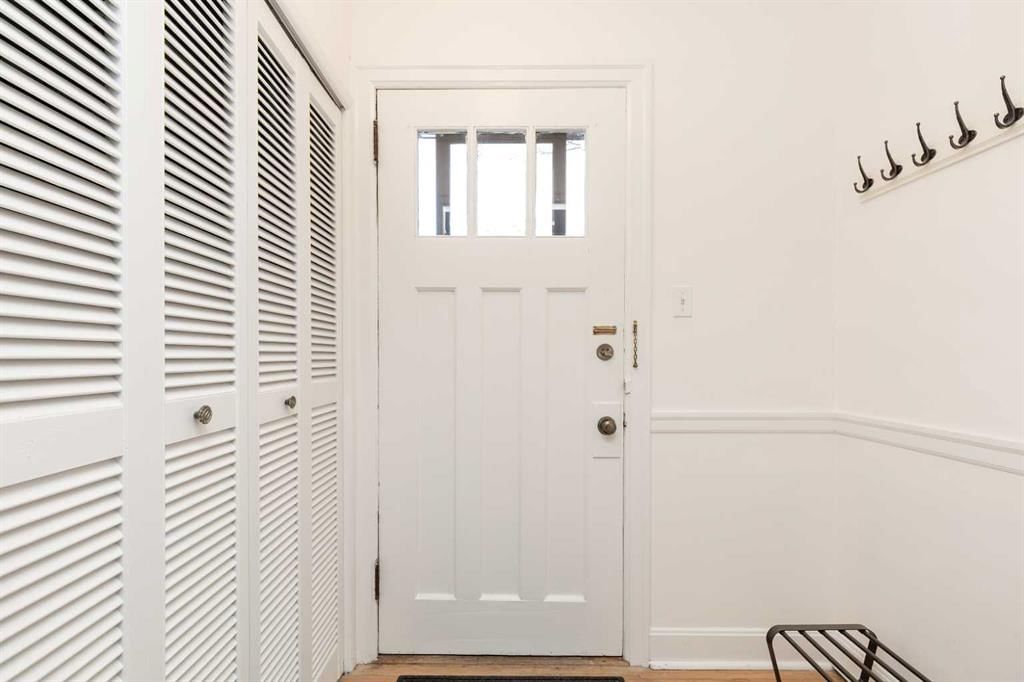
Key Details
Date Listed
N/A
Date Sold
N/A
Days on System
29
List Price
N/A
Sale Price
N/A
Sold / List Ratio
N/A
Property Overview
Home Type
Detached
Building Type
House
Lot Size
6098 Sqft
Community
London Road
Beds
3
Heating
Natural Gas
Full Baths
2
Cooling
Air Conditioning (Central)
Half Baths
0
Parking Space(s)
2
Year Built
1936
Property Taxes
—
MLS® #
A2207916
Land Use
R-L(L)
Style
One And Half Storey
Brokerage Name
Lethbridge Real Estate.com
Listing Agent
Justin Myer
You can sell with Bōde for as little as $949 + GST
Explore tailored solutions whether you’re a homeowner, property investor, estate executor, or small builder.
Interior Details
Expand
Flooring
Ceramic Tile, Hardwood, Vinyl Plank
Heating
See Home Description
Cooling
Air Conditioning (Central)
Number of fireplaces
1
Basement details
Partly Finished, Unfinished
Basement features
Part
Suite status
Suite
Appliances included
Dishwasher, Gas Stove, Microwave, Refrigerator
Exterior Details
Expand
Exterior
See Home Description
Number of finished levels
Construction type
See Home Description
Roof type
Asphalt Shingles
Foundation type
Concrete
More Information
Expand
Property
Community features
Park, Playground, Schools Nearby, Shopping Nearby
Front exposure
Multi-unit property?
Data Unavailable
Number of legal units for sale
HOA fee
HOA fee includes
See Home Description
Parking
Parking space included
Yes
Total parking
2
Parking features
Double Garage Detached
This REALTOR.ca listing content is owned and licensed by REALTOR® members of The Canadian Real Estate Association.
