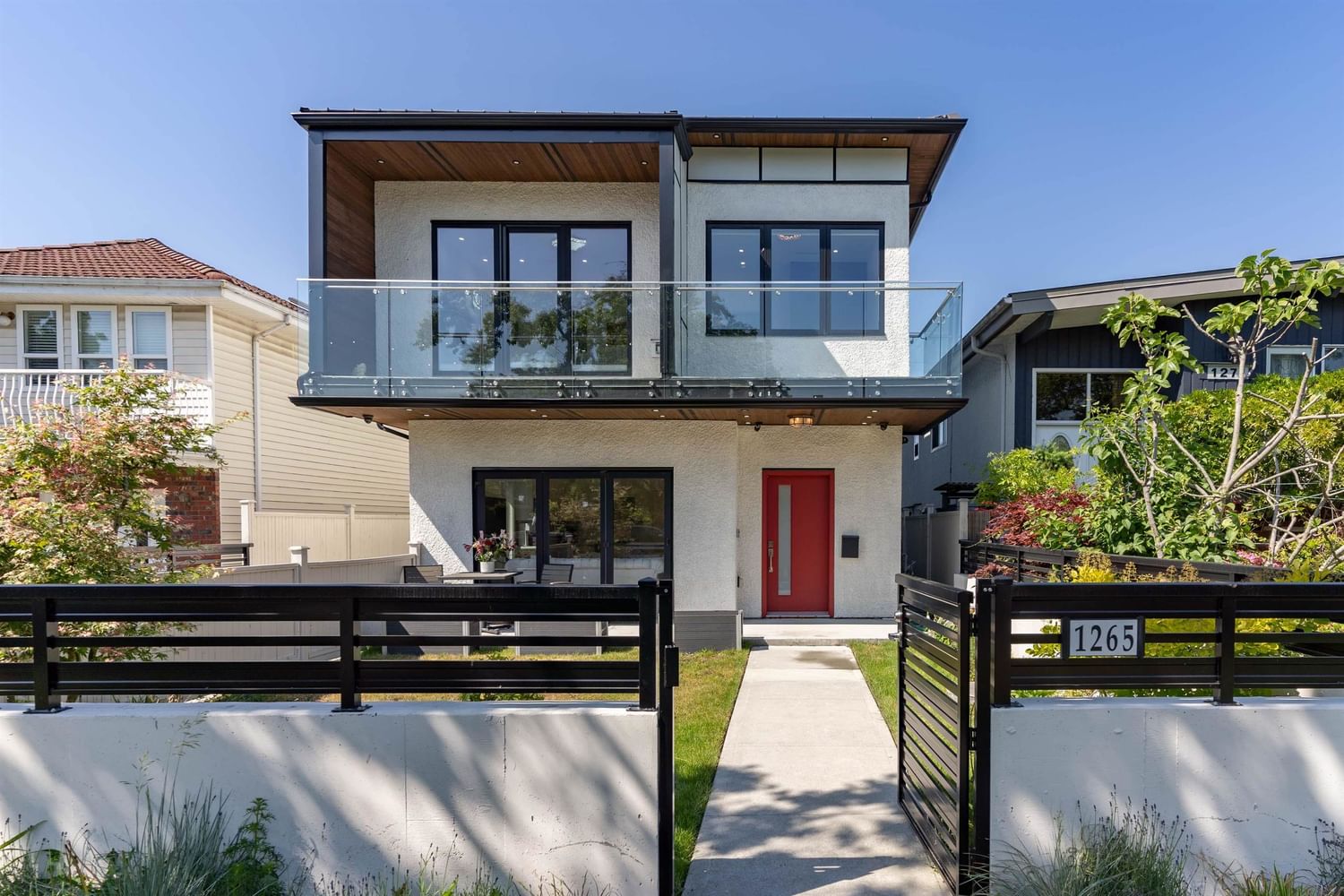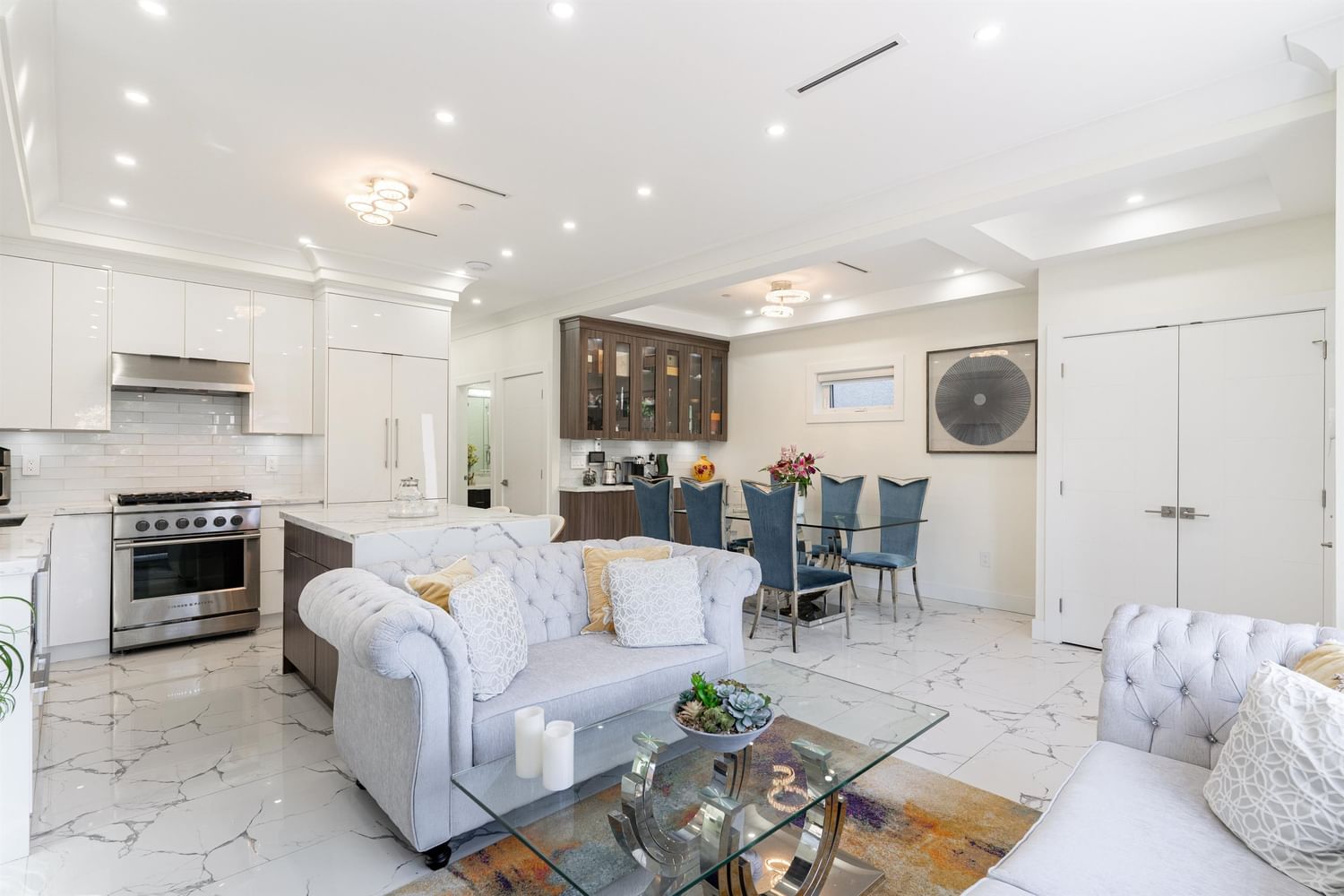1265 26 Avenue East, Vancouver, BC V5V2J9
Beds
3
Baths
3
Sqft
1402
Community
Knight
Transaction History
List your home
Want to list your home and save thousands?
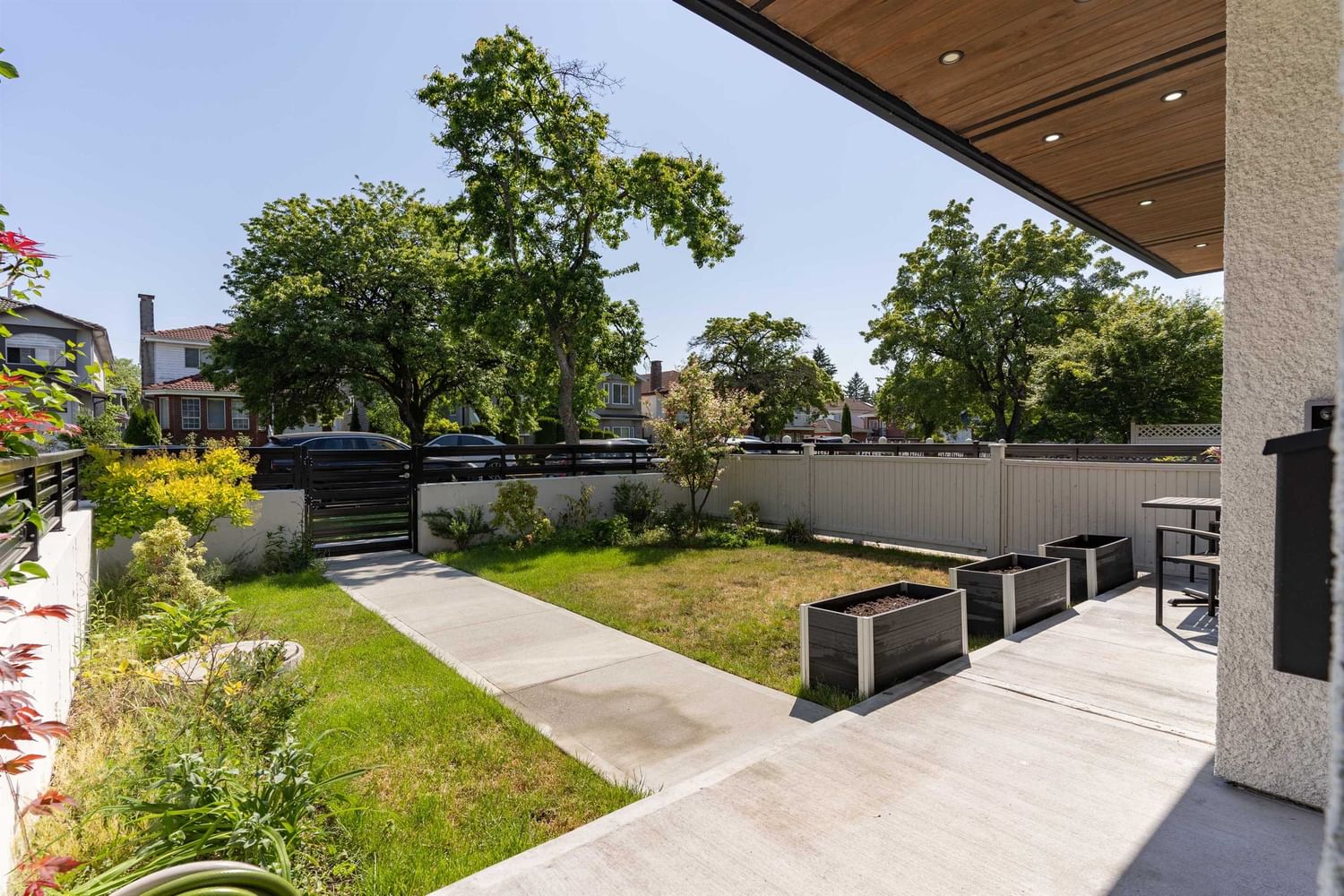
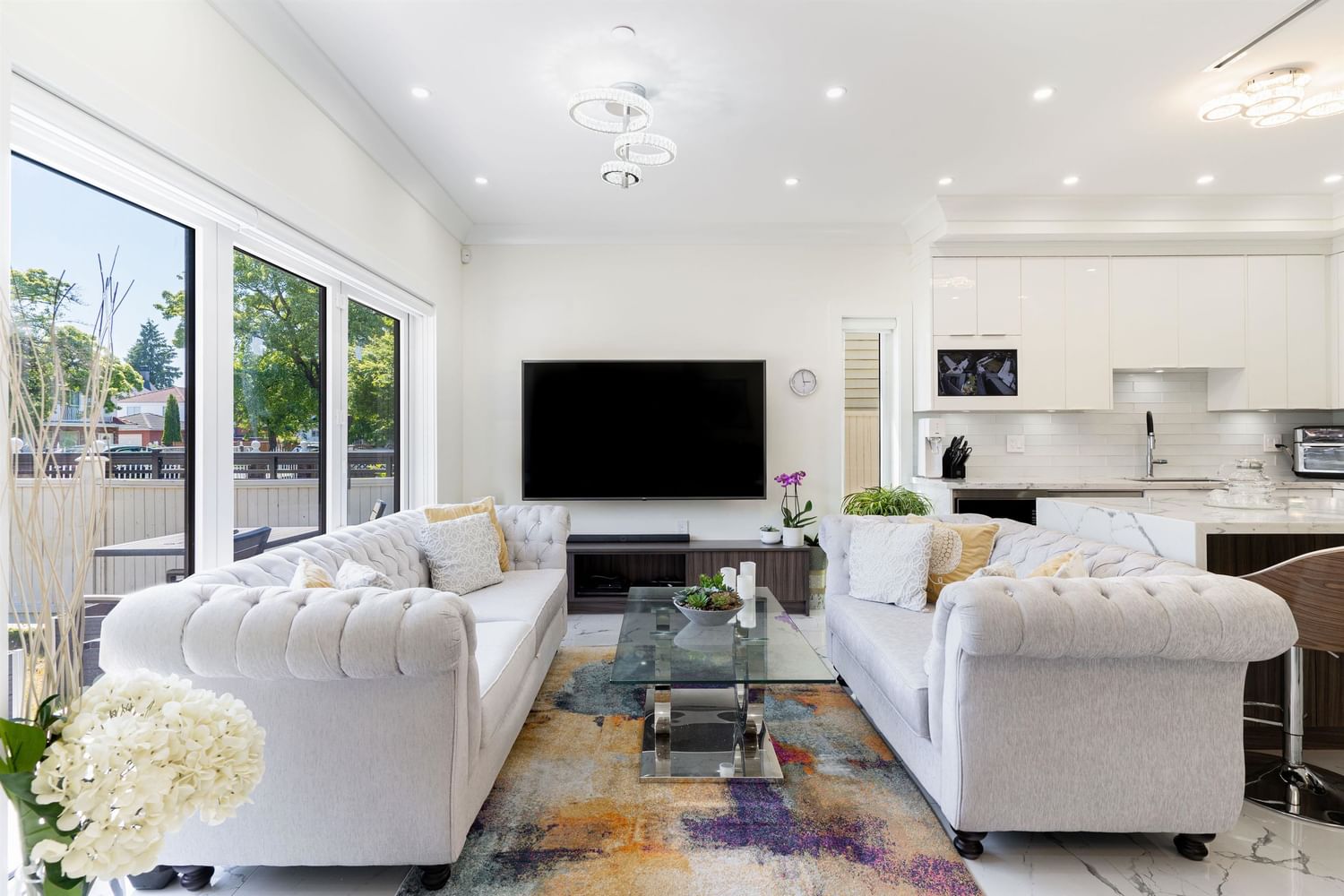
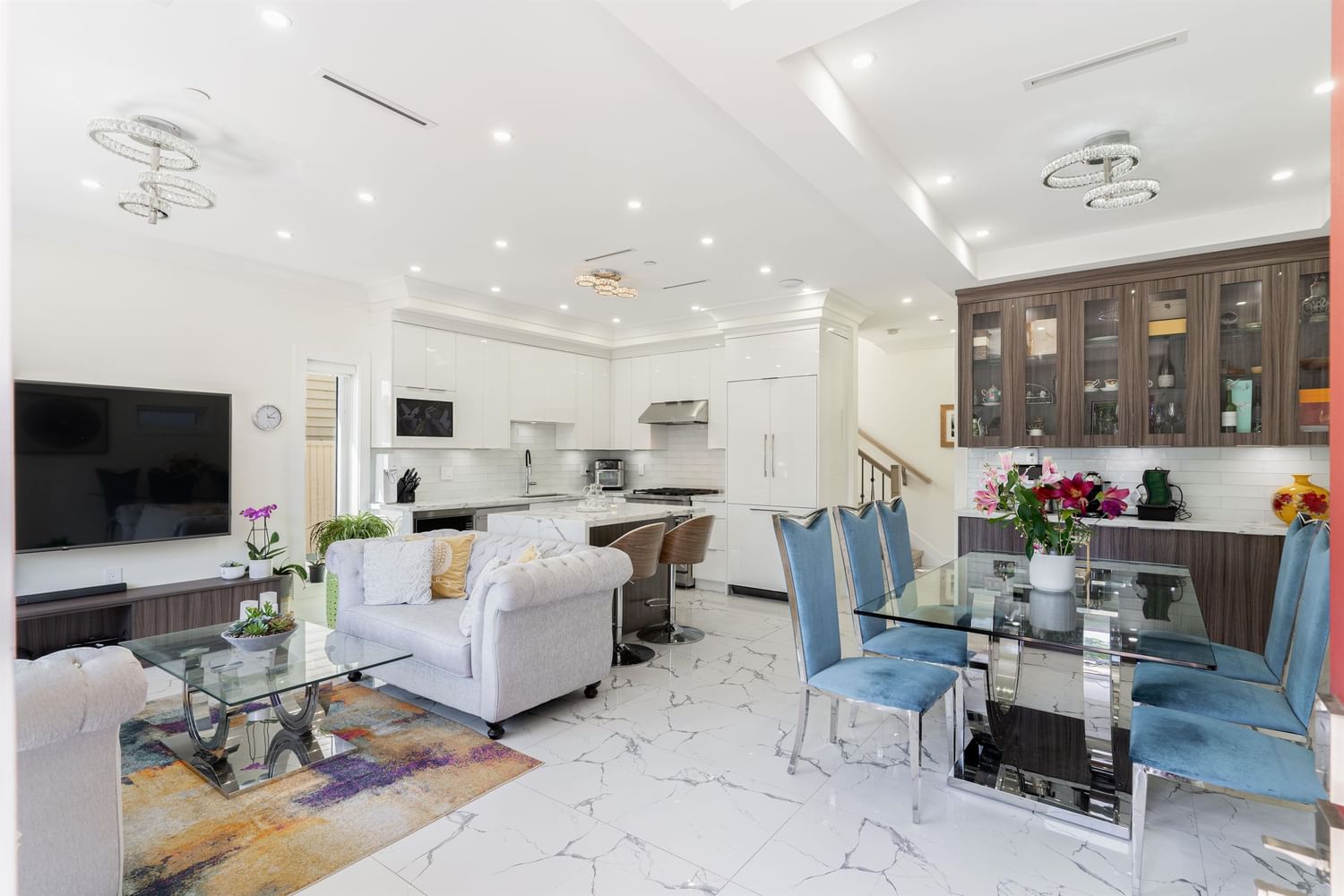
List your home
Want to list your home and save thousands?
Key Details
Date Listed
April 2024
Date Sold
N/A
Days on System
207
List Price
$*,***,***
Sale Price
N/A
Sold / List Ratio
N/A
Property Overview
Home Type
Semi-Detached
Building Type
Half Duplex
Lot Size
4356 Sqft
Community
Knight
Beds
3
Heating
Natural Gas
Full Baths
3
Cooling
Data Unavailable
Parking Space(s)
1
Year Built
2021
Price / Sqft
$1,183
Land Use
RT-10
Style
Two Storey
Find the right tools and guidance for your needs
Explore tailored solutions whether you’re a homeowner, property investor, estate executor, or small builder.

Homeowner
Get ready to sell or buy with Bōde.

Property Investor
Maximize your investment potential.

Estate Executor
Simplify your estate sale process.

Small Builder
Market and sell new builds with ease.
Interior Details
Expand
Flooring
Hardwood
Heating
Hot Water
Basement details
None
Basement features
None
Appliances included
Microwave
Exterior Details
Expand
Exterior
Stucco
Number of finished levels
2
Exterior features
Frame - Wood
Construction type
See Home Description
Roof type
Metal
Foundation type
Concrete
More Information
Expand
Property
Community features
Shopping Nearby
Multi-unit property?
Data Unavailable
HOA fee includes
See Home Description
Parking
Parking space included
Yes
Total parking
1
Parking features
No Garage
This REALTOR.ca listing content is owned and licensed by REALTOR® members of The Canadian Real Estate Association.
