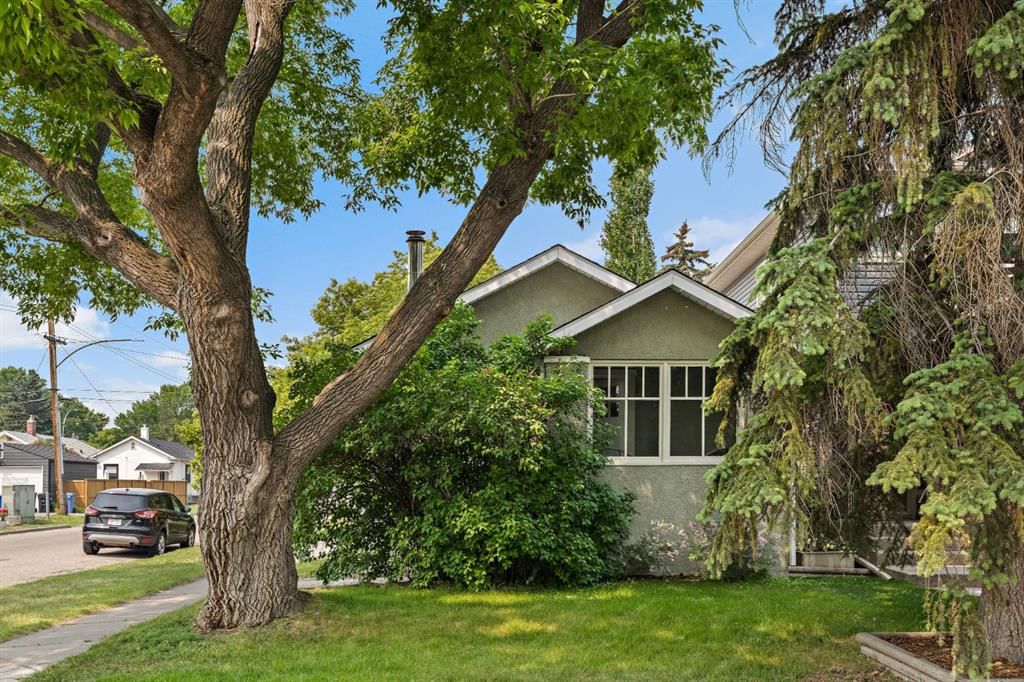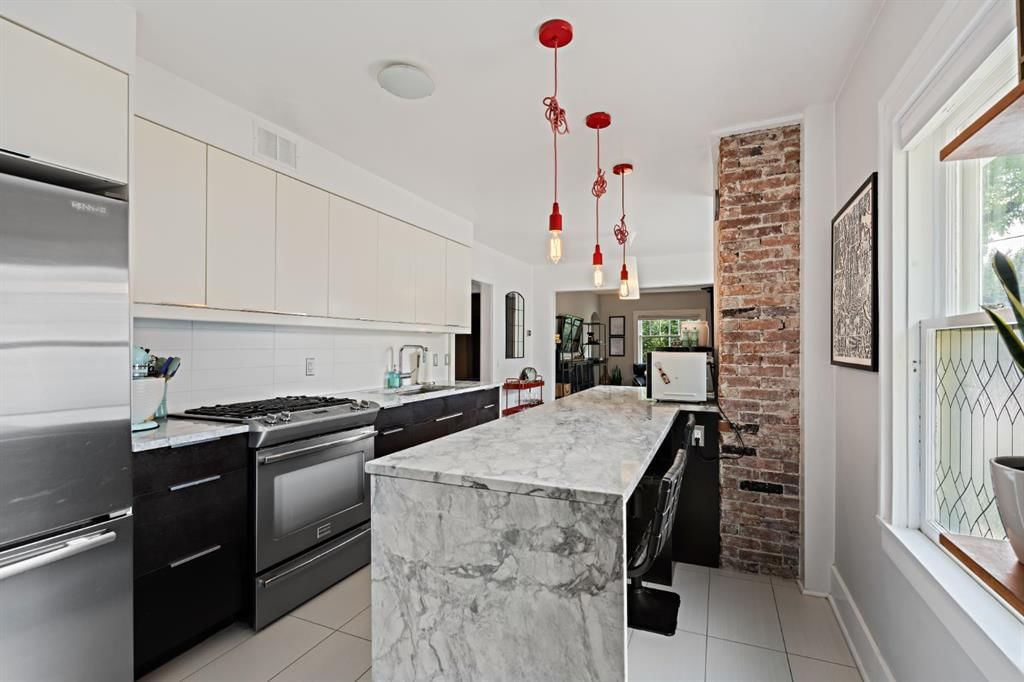1427 16A Street Southeast, Calgary, AB T2G3S5
Beds
3
Baths
2
Sqft
823
Community
Inglewood
Last sold for $***,*** in June 2025
Transaction History
List your home
Want to list your home and save thousands?
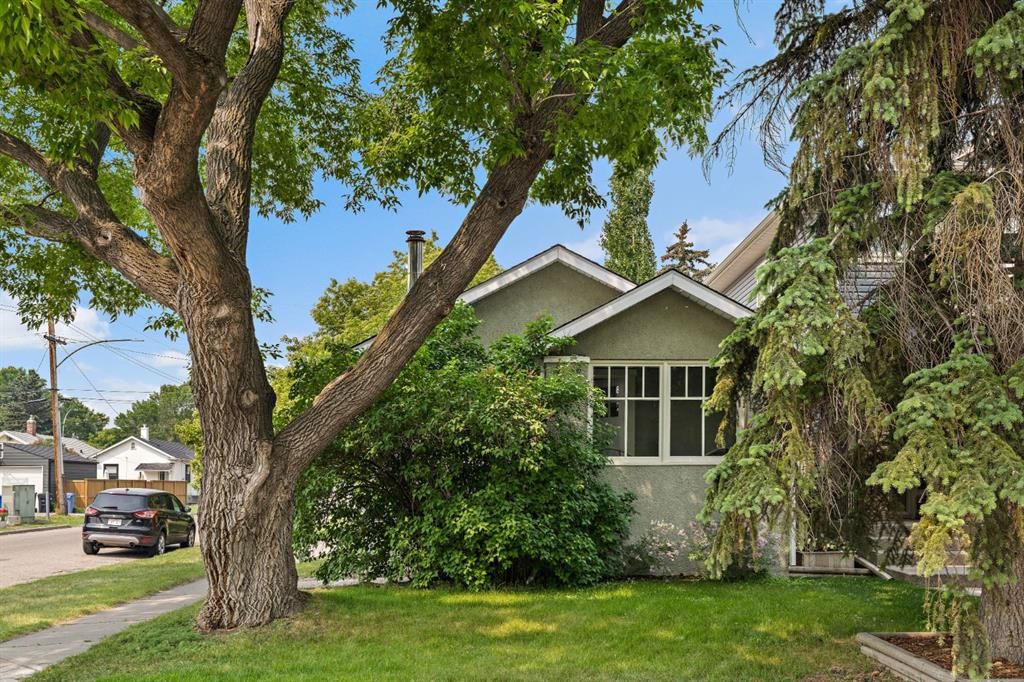
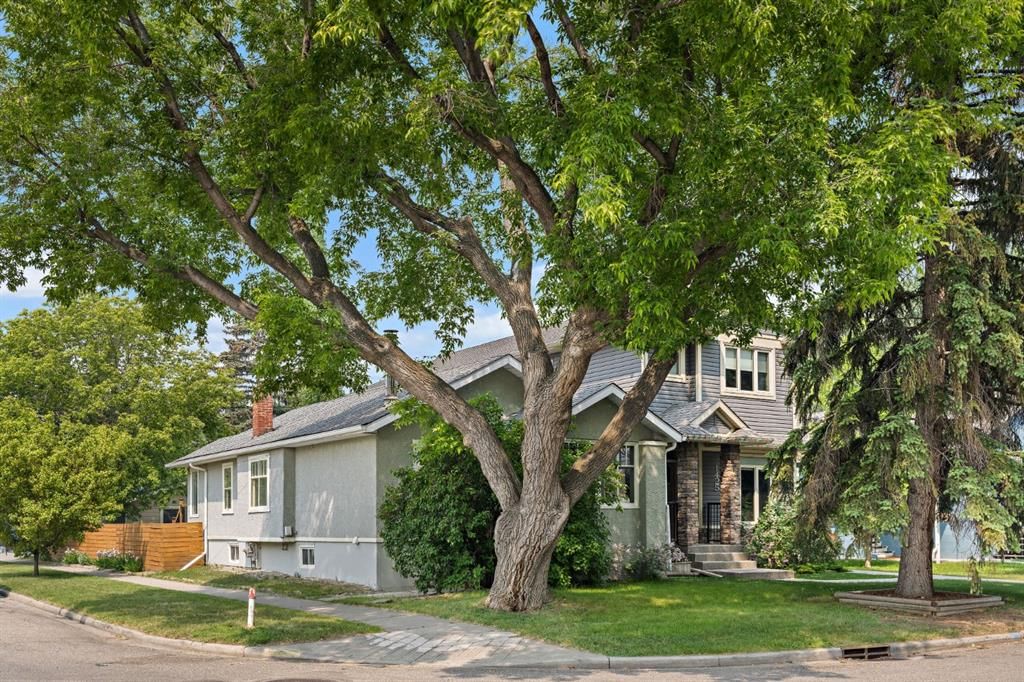
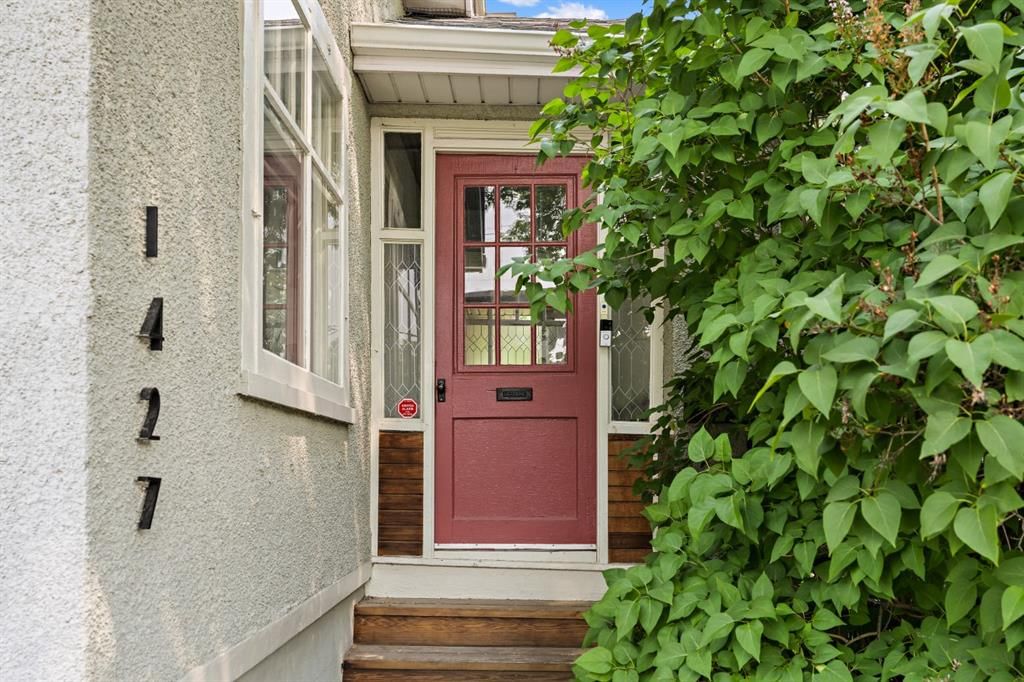
List your home
Want to list your home and save thousands?
Key Details
Date Listed
June 2025
Date Sold
June 2025
Days on System
2
List Price
$***,***
Sale Price
$***,***
Sold / List Ratio
***%
Property Overview
Home Type
Detached
Building Type
House
Lot Size
3049 Sqft
Community
Inglewood
Beds
3
Heating
Natural Gas
Full Baths
2
Cooling
Air Conditioning (Wall Unit(s))
Parking Space(s)
1
Year Built
1928
Property Taxes
$3,964
Price / Sqft
$887
Land Use
R-CG
Style
Bungalow
Find the right tools and guidance for your needs
Explore tailored solutions whether you’re a homeowner, property investor, estate executor, or small builder.

Homeowner
Get ready to sell or buy with Bōde.

Property Investor
Maximize your investment potential.

Estate Executor
Simplify your estate sale process.

Small Builder
Market and sell new builds with ease.
Interior Details
Expand
Flooring
Carpet, Ceramic Tile, Hardwood
Heating
See Home Description
Cooling
Air Conditioning (Wall Unit(s))
Number of fireplaces
1
Basement details
Finished
Basement features
Full
Appliances included
Dishwasher, Gas Range, Microwave, Refrigerator, Window Coverings
Exterior Details
Expand
Exterior
Stucco, Wood Siding
Number of finished levels
1
Construction type
Wood Frame
Roof type
Asphalt Shingles
Foundation type
Concrete
More Information
Expand
Property
Community features
Park, Playground, Schools Nearby, Shopping Nearby, Sidewalks, Street Lights
Multi-unit property?
Data Unavailable
HOA fee includes
See Home Description
Parking
Parking space included
Yes
Total parking
1
Parking features
Single Garage Detached
This REALTOR.ca listing content is owned and licensed by REALTOR® members of The Canadian Real Estate Association.
