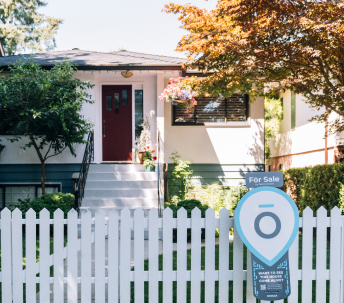13 Greenbrier Crescent, St. Albert, AB T8N1A2
Beds
3
Baths
2.5
Sqft
1299
Community
Grandin
Transaction History
The sold event(s) on this property are older than two years.
Because of regulatory requirements stipulated by this real estate board,
Bōde cannot show you transaction details on the page.
However, we are happy to provide you with this information directly.
Please engage with Bōdie (the chat bot) to get assistance from the team.
Key Details
Date Listed
September 2022
Date Sold
N/A
Days on Market
54
List Price
N/A
Sale Price
N/A
Sold / List Ratio
N/A
Property Overview
Home Type
Detached
Building Type
House
Community
Grandin
Beds
3
Heating
Data Unavailable
Full Baths
2
Cooling
Data Unavailable
Half Baths
1
Year Built
1971
Property Taxes
$3,830
Style
Bungalow
Interior Details
Expand
Flooring
Carpet, Hardwood, Linoleum
Appliances included
Dryer, Freezer, Washer, Window Coverings
Exterior Details
Expand
Construction type
See Home Description
Roof type
Asphalt Shingles
Foundation type
See Home Description
More Information
Expand
Property
Multi-unit property?
Data Unavailable
Parking
Parking space included
Yes
This REALTOR.ca listing content is owned and licensed by REALTOR® members of The Canadian Real Estate Association.

