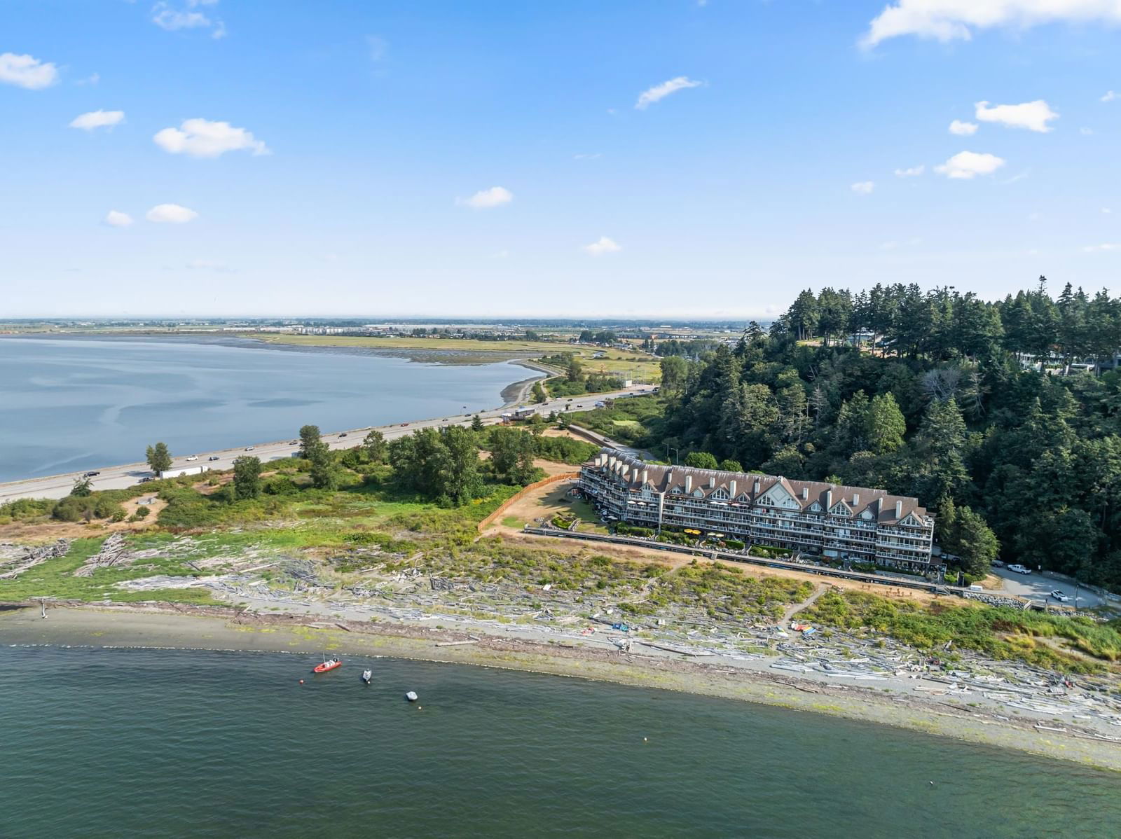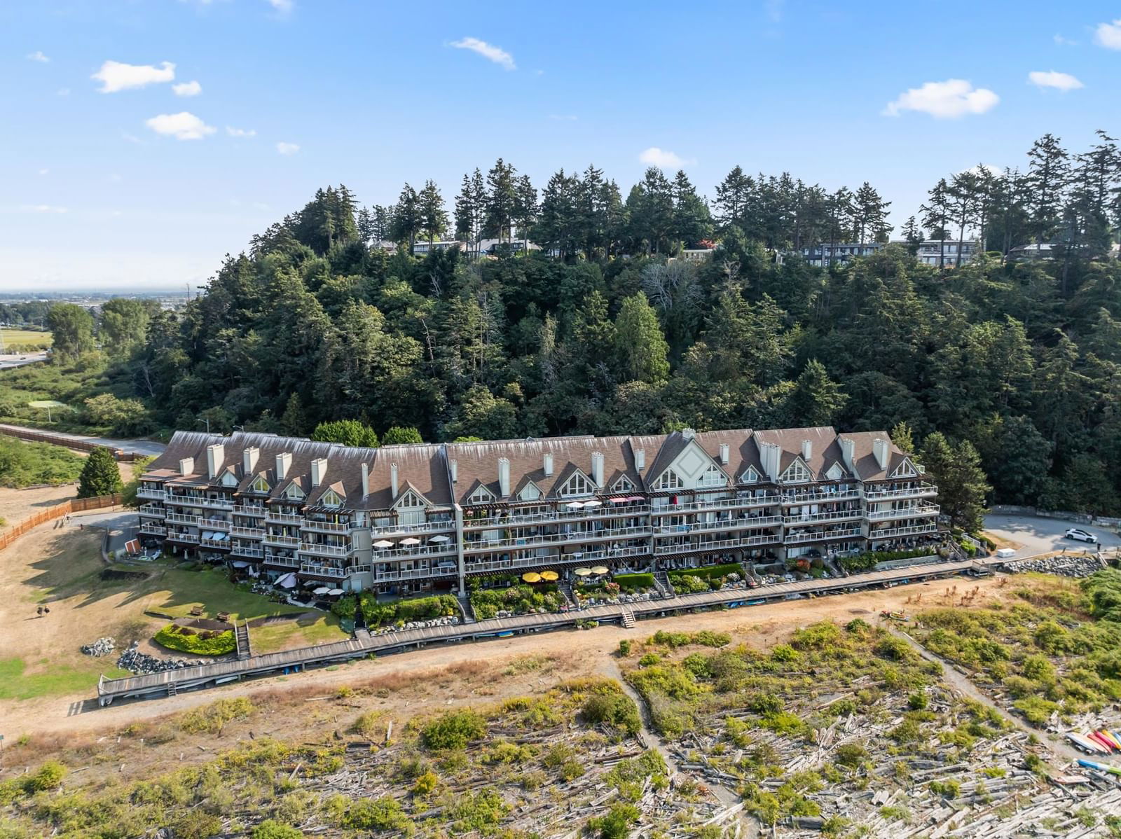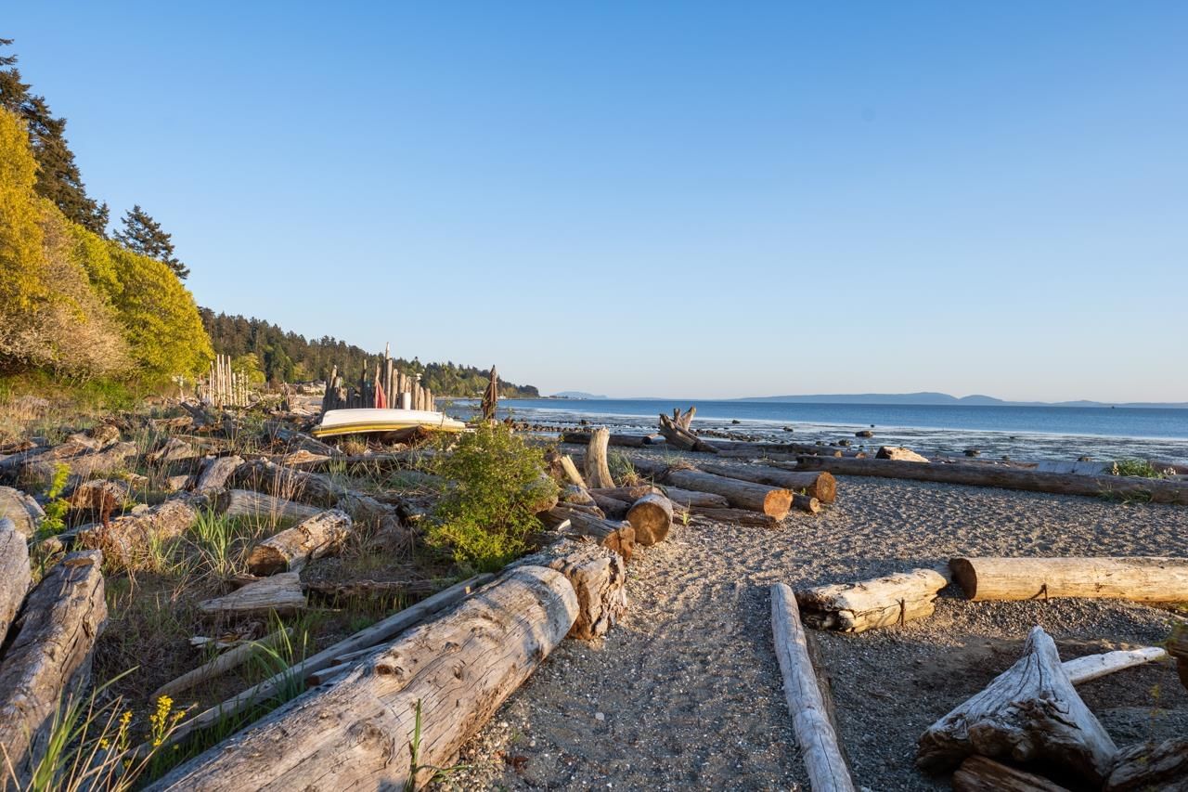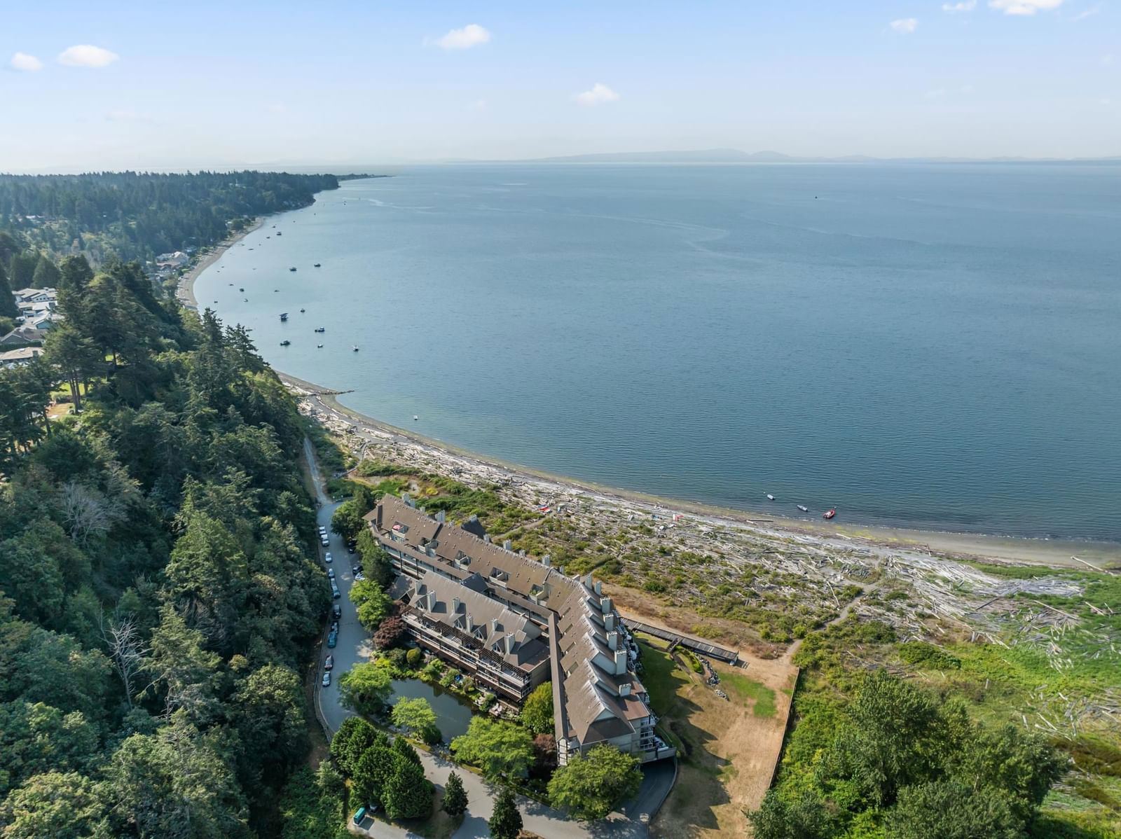#306 1120 Tsatsu Shores Drive, Tsawwassen, BC V4M4G3
Beds
2
Baths
2
Sqft
908
Last sold for $***,*** in June 2023
Transaction History
List your home
Want to list your home and save thousands?



List your home
Want to list your home and save thousands?
Key Details
Date Listed
November 2024
Date Sold
N/A
Days on System
18
List Price
$***,***
Sale Price
N/A
Sold / List Ratio
N/A
Property Overview
Home Type
Apartment
Building Type
Low Rise Apartment
Community
None
Beds
2
Heating
Electric, Natural Gas
Full Baths
2
Cooling
Data Unavailable
Parking Space(s)
1
Year Built
1996
Property Taxes
$2,674
Price / Sqft
$854
Land Use
RES
Style
One And Half Storey
Find the right tools and guidance for your needs
Explore tailored solutions whether you’re a homeowner, property investor, estate executor, or small builder.

Homeowner
Get ready to sell or buy with Bōde.

Property Investor
Maximize your investment potential.

Estate Executor
Simplify your estate sale process.

Small Builder
Market and sell new builds with ease.
Interior Details
Expand
Flooring
Hardwood
Heating
See Home Description
Number of fireplaces
1
Basement details
None
Basement features
None
Appliances included
Microwave
Exterior Details
Expand
Exterior
Hardie Cement Fiber Board
Number of finished levels
1
Exterior features
Frame - Wood
Construction type
See Home Description
Roof type
Asphalt Shingles
Foundation type
Concrete
More Information
Expand
Property
Community features
None
Multi-unit property?
Data Unavailable
HOA fee includes
See Home Description
Strata Details
Strata type
Unsure
Strata fee
$471 / month
Strata fee includes
See Home Description
Animal Policy
No pets
Parking
Parking space included
Yes
Total parking
1
Parking features
No Garage
This REALTOR.ca listing content is owned and licensed by REALTOR® members of The Canadian Real Estate Association.


