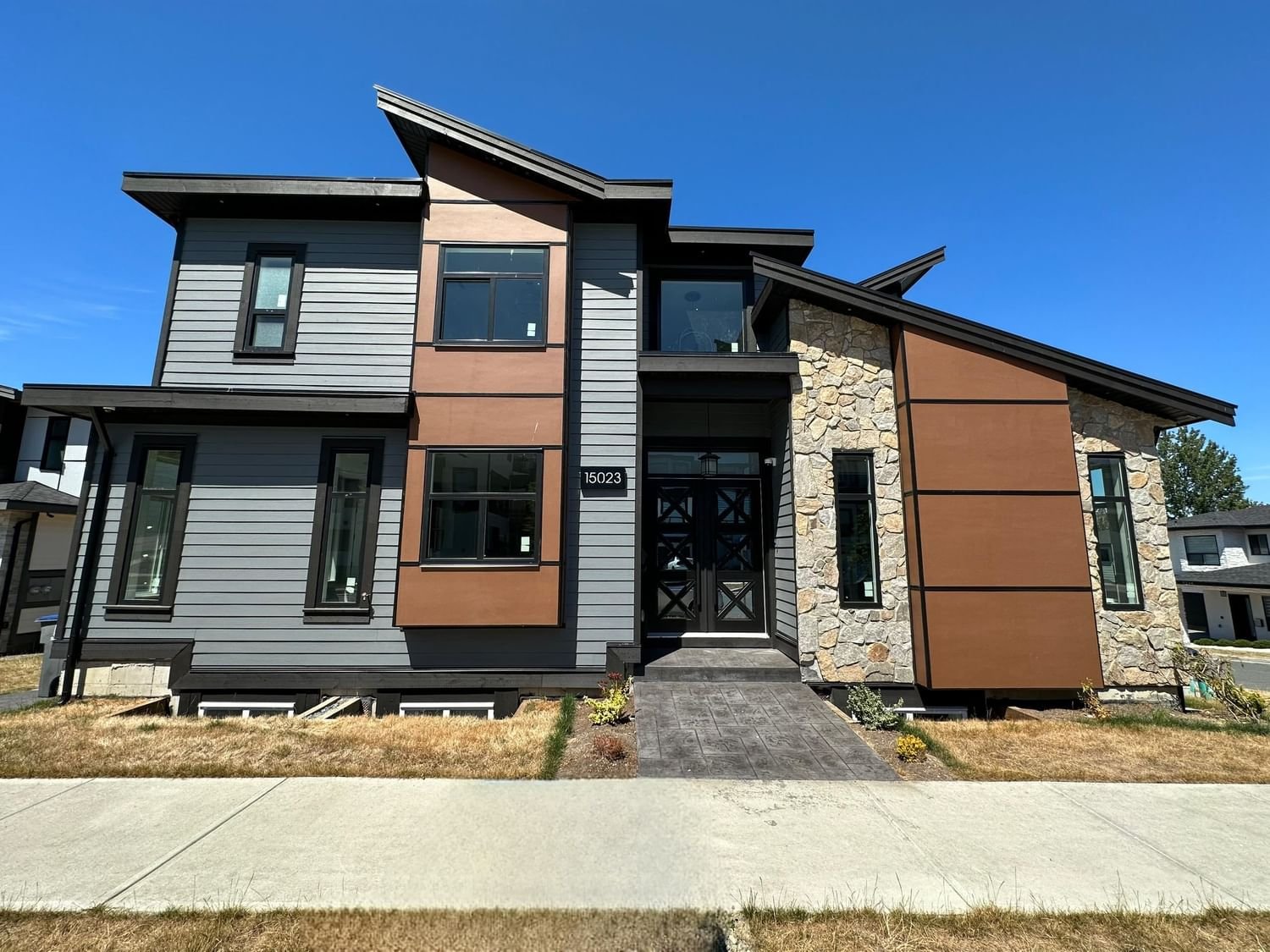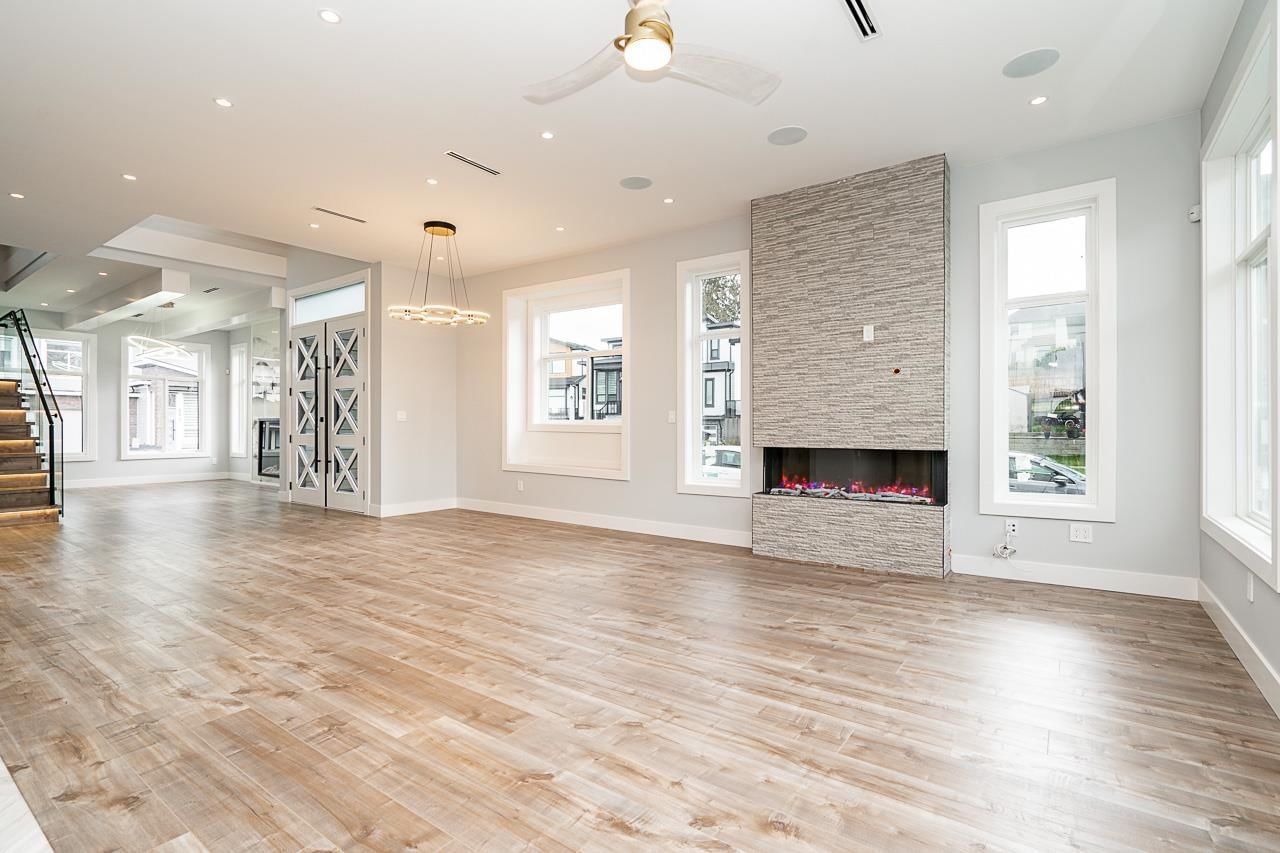15023 62b Avenue, Surrey, BC V3S3H8
Beds
8
Baths
6.5
Sqft
3872
Community
Sullivan Station
Last sold for $*,***,*** in May 2024
Transaction History
List your home
Want to list your home and save thousands?
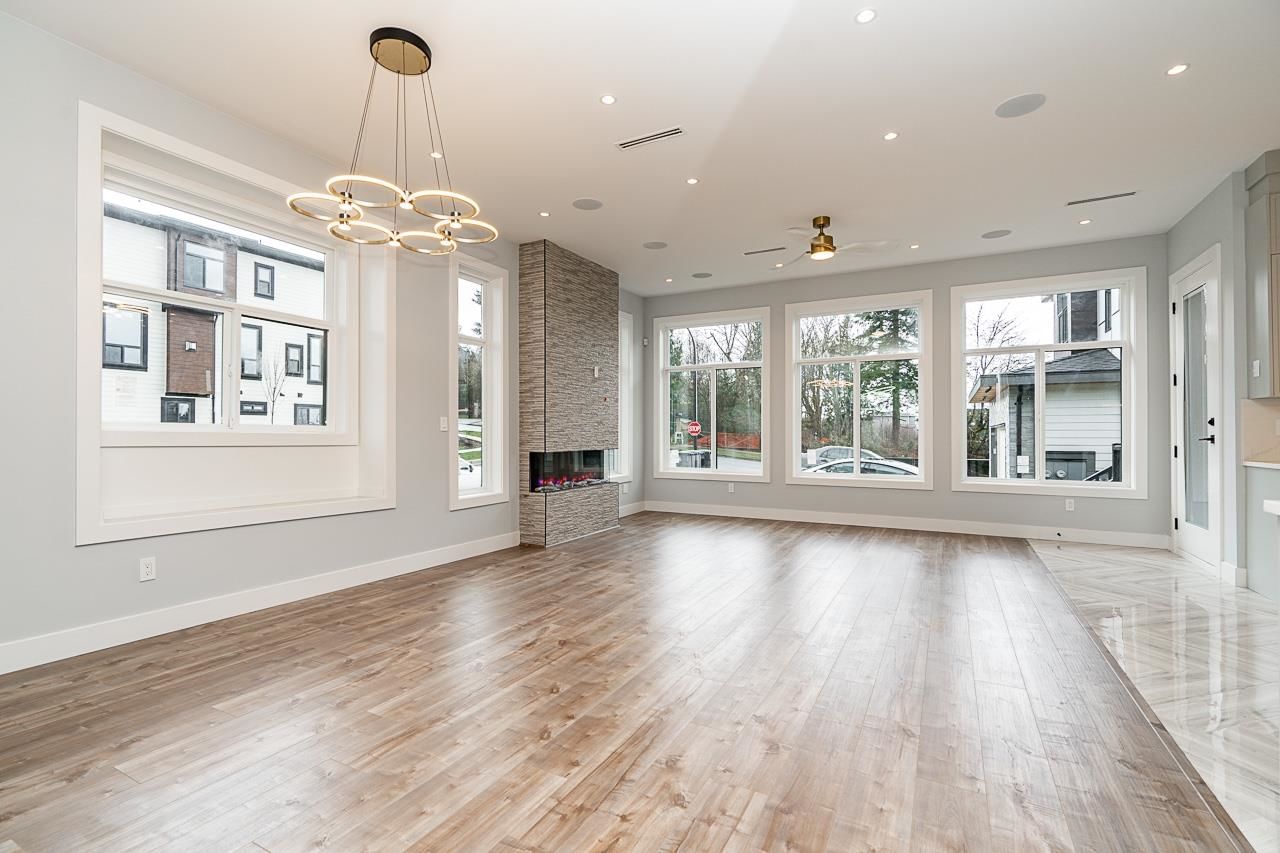
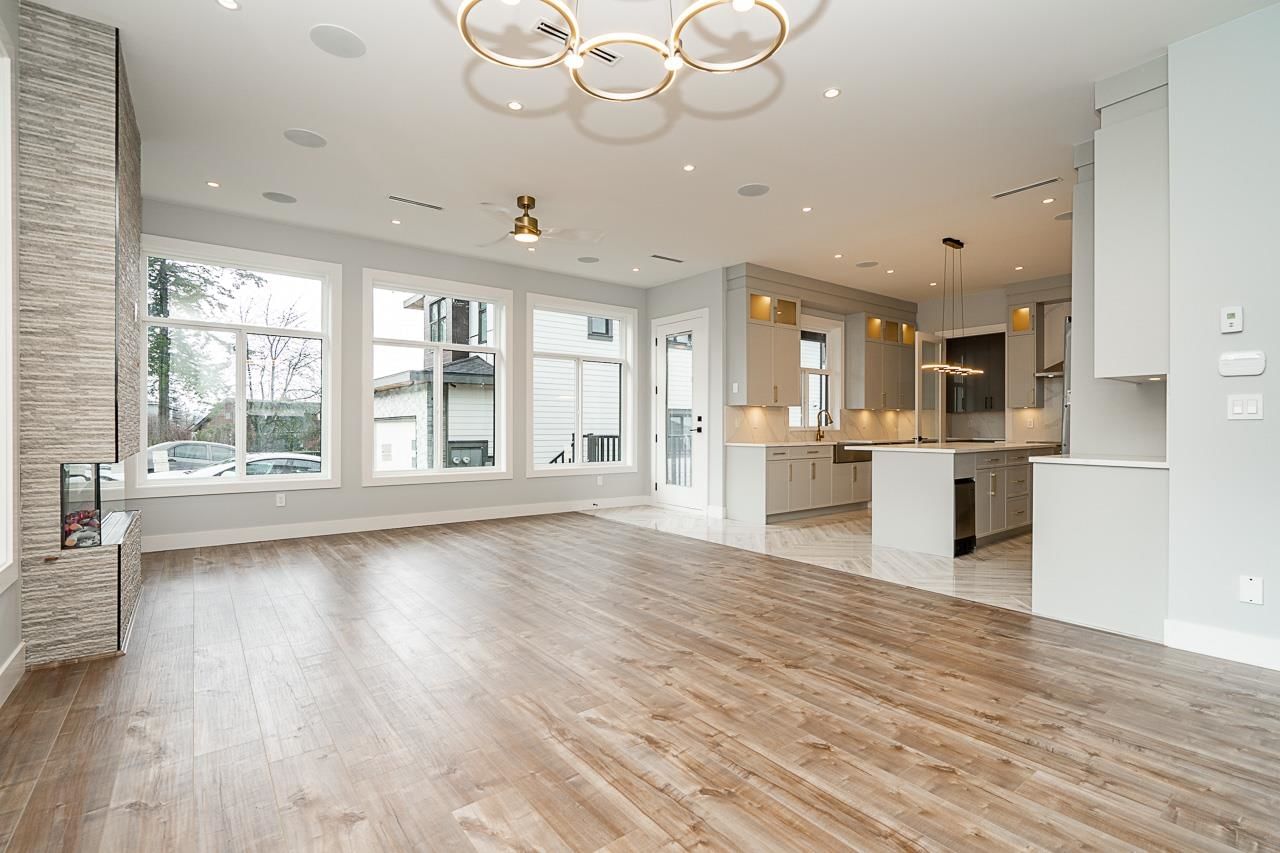
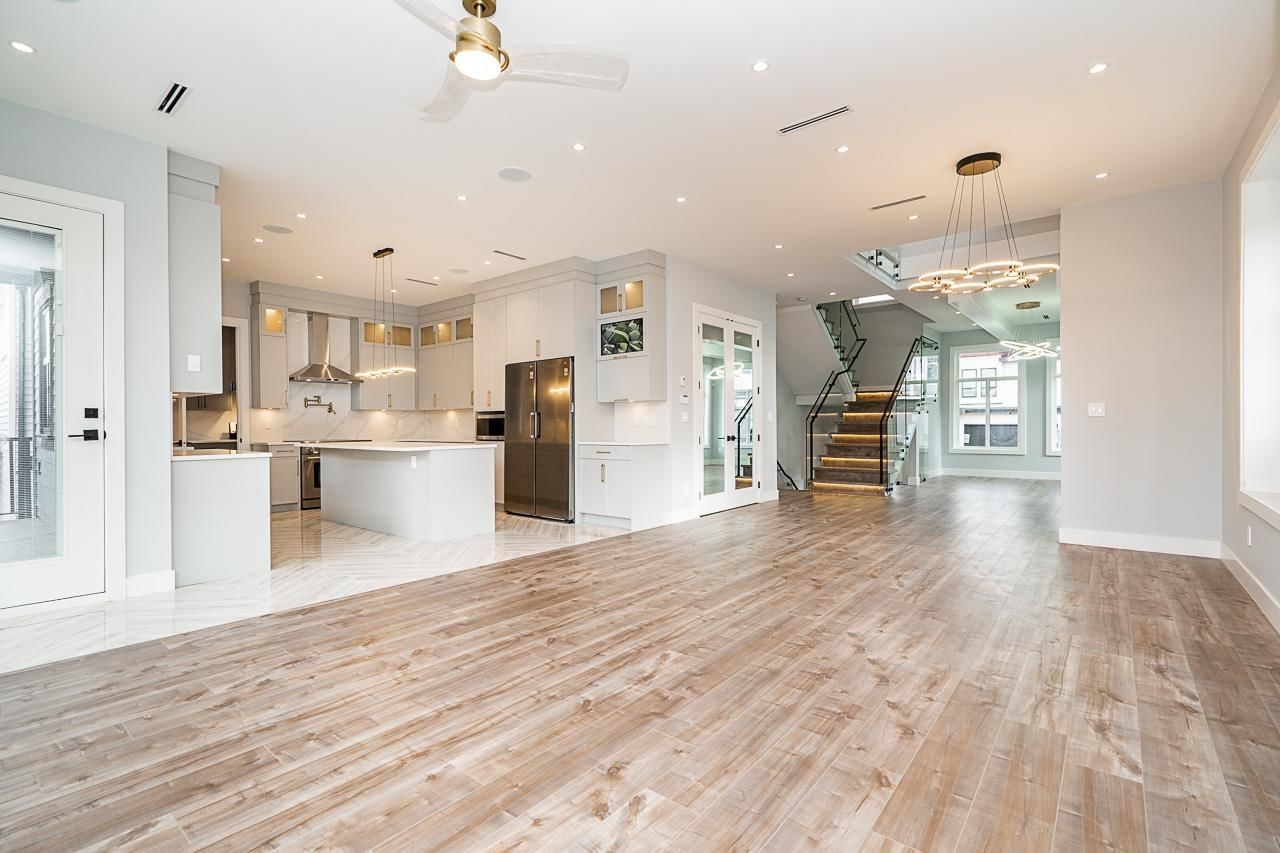
List your home
Want to list your home and save thousands?
Key Details
Date Listed
January 2024
Date Sold
May 2024
Days on System
109
List Price
$*,***,***
Sale Price
$*,***,***
Sold / List Ratio
**%
Property Overview
Home Type
Detached
Building Type
House
Lot Size
3920 Sqft
Community
Sullivan Station
Beds
8
Heating
Natural Gas
Full Baths
6
Cooling
Data Unavailable
Half Baths
1
Year Built
2022
Property Taxes
$7,237
Price / Sqft
$480
Land Use
RF13
Style
Two Storey
Find the right tools and guidance for your needs
Explore tailored solutions whether you’re a homeowner, property investor, estate executor, or small builder.

Homeowner
Get ready to sell or buy with Bōde.

Property Investor
Maximize your investment potential.

Estate Executor
Simplify your estate sale process.

Small Builder
Market and sell new builds with ease.
Interior Details
Expand
Flooring
Laminate Flooring, Carpet
Heating
See Home Description
Number of fireplaces
2
Basement details
Finished
Basement features
Full
Appliances included
Microwave
Exterior Details
Expand
Exterior
Brick, Hardie Cement Fiber Board, Wood Siding
Number of finished levels
2
Exterior features
Frame - Wood
Construction type
Wood Frame
Roof type
Asphalt Shingles
Foundation type
Concrete
More Information
Expand
Property
Community features
None
Multi-unit property?
Data Unavailable
HOA fee includes
See Home Description
Parking
Parking space included
Yes
Parking features
No Garage
This REALTOR.ca listing content is owned and licensed by REALTOR® members of The Canadian Real Estate Association.
