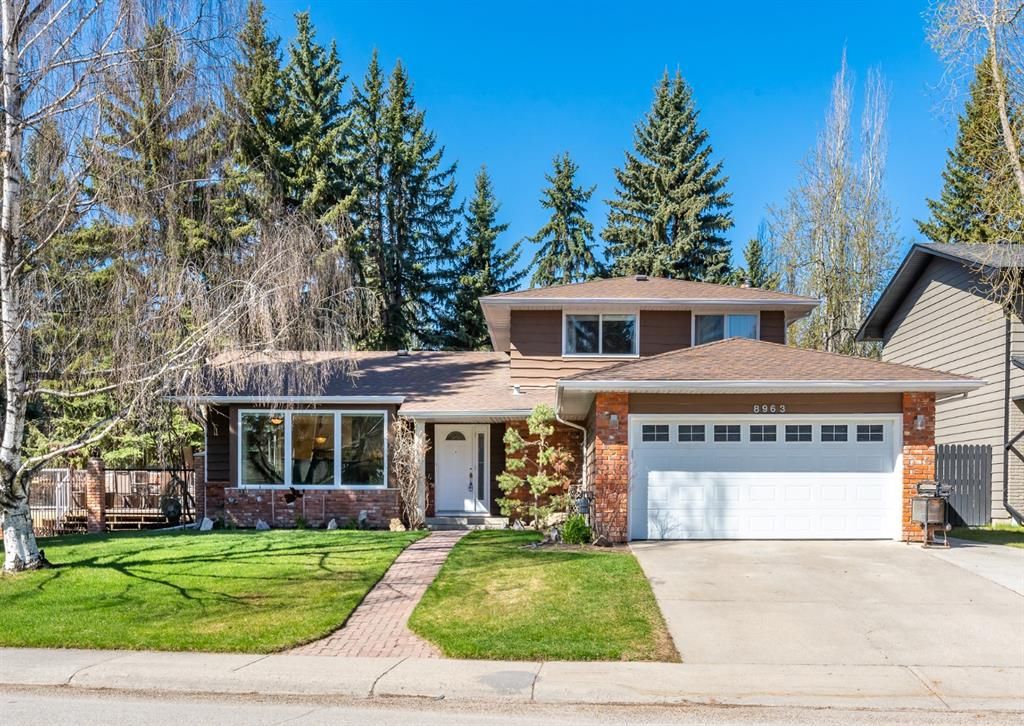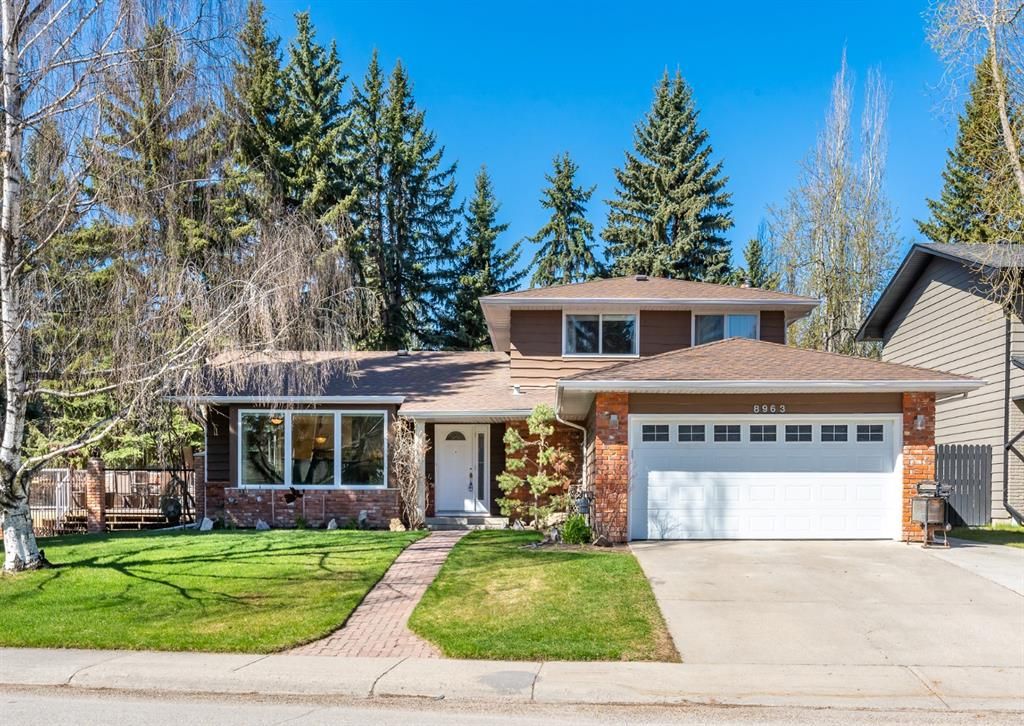8963 Bay Ridge Drive Southwest, Calgary, AB T2V3N1
Beds
4
Baths
3
Sqft
2167
Community
Bayview
Transaction History
The sold event(s) on this property are older than two years.
Because of regulatory requirements stipulated by this real estate board,
Bōde cannot show you transaction details on the page.
However, we are happy to provide you with this information directly.
Please engage with Bōdie (the chat bot) to get assistance from the team.
List your home
Want to list your home and save thousands?



List your home
Want to list your home and save thousands?
Key Details
Date Listed
May 2022
Date Sold
N/A
Days on System
60
List Price
N/A
Sale Price
N/A
Sold / List Ratio
N/A
Property Overview
Home Type
Detached
Building Type
House
Lot Size
8276 Sqft
Community
Bayview
Beds
4
Heating
Natural Gas
Full Baths
3
Cooling
Air Conditioning (Central)
Parking Space(s)
2
Year Built
1973
Property Taxes
$5,473
Land Use
R-C1
Style
Two Storey
Find the right tools and guidance for your needs
Explore tailored solutions whether you’re a homeowner, property investor, estate executor, or small builder.

Homeowner
Get ready to sell or buy with Bōde.

Property Investor
Maximize your investment potential.

Estate Executor
Simplify your estate sale process.

Small Builder
Market and sell new builds with ease.
Interior Details
Expand
Flooring
Carpet, Ceramic Tile, Hardwood
Heating
See Home Description
Cooling
Air Conditioning (Central)
Number of fireplaces
1
Basement details
Finished
Basement features
Full
Exterior Details
Expand
Exterior
Brick, Wood Siding
Construction type
Wood Frame
Roof type
Asphalt Shingles
Foundation type
Concrete
More Information
Expand
Property
Community features
Golf, Park, Schools Nearby, Playground, Pool, Sidewalks
Multi-unit property?
Data Unavailable
HOA fee includes
See Home Description
Parking
Parking space included
Yes
Total parking
2
Parking features
Double Garage Attached
This REALTOR.ca listing content is owned and licensed by REALTOR® members of The Canadian Real Estate Association.


