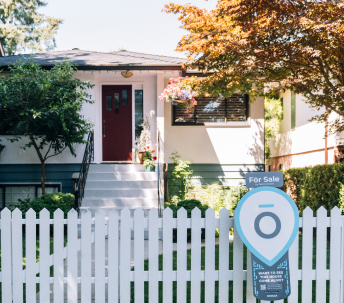1104 Sifton Boulevard Southwest, Calgary, AB T2T2L1
Beds
3
Baths
1.5
Sqft
1085
Community
Elbow Park
Last sold for $***,*** in June 2025
Transaction History




Key Details
Date Listed
June 2025
Date Sold
June 2025
Days on Market
9
List Price
$***,***
Sale Price
$***,***
Sold / List Ratio
***%
Property Overview
Home Type
Detached
Building Type
House
Lot Size
6970 Sqft
Community
Elbow Park
Beds
3
Heating
Data Unavailable
Full Baths
1
Cooling
Data Unavailable
Half Baths
1
Parking Space(s)
2
Year Built
1946
Property Taxes
$6,088
Price / Sqft
$834
Land Use
R-CG
Style
Bungalow
Interior Details
Expand
Flooring
Ceramic Tile, Hardwood
Heating
See Home Description
Number of fireplaces
1
Basement details
Finished
Basement features
Full
Appliances included
Electric Stove, Refrigerator
Exterior Details
Expand
Exterior
See Home Description
Number of finished levels
1
Construction type
See Home Description
Roof type
Asphalt Shingles
Foundation type
Concrete
More Information
Expand
Property
Community features
Playground, Schools Nearby, Shopping Nearby
Multi-unit property?
Data Unavailable
HOA fee includes
See Home Description
Parking
Parking space included
Yes
Total parking
2
Parking features
Single Garage Detached
This REALTOR.ca listing content is owned and licensed by REALTOR® members of The Canadian Real Estate Association.


