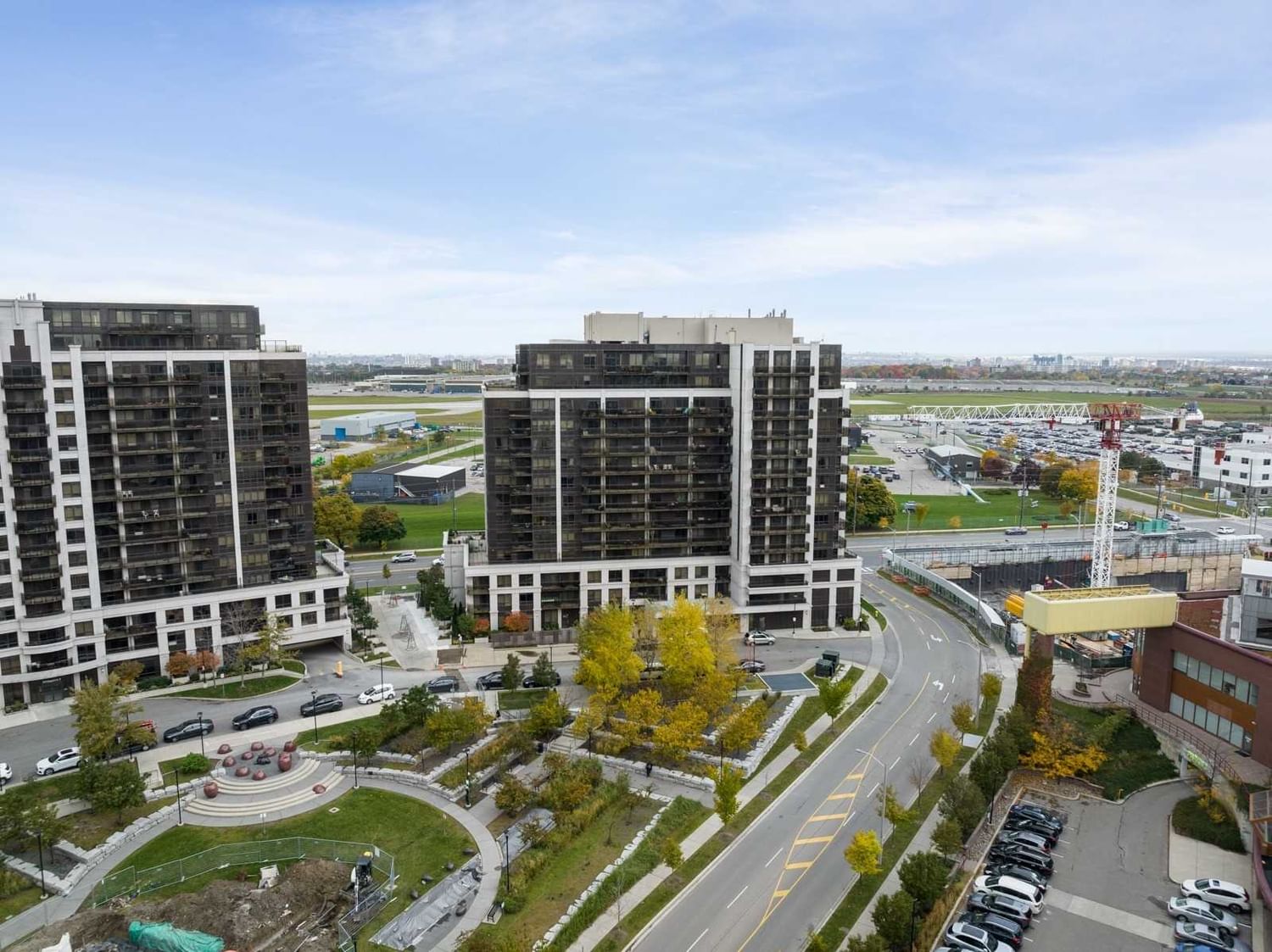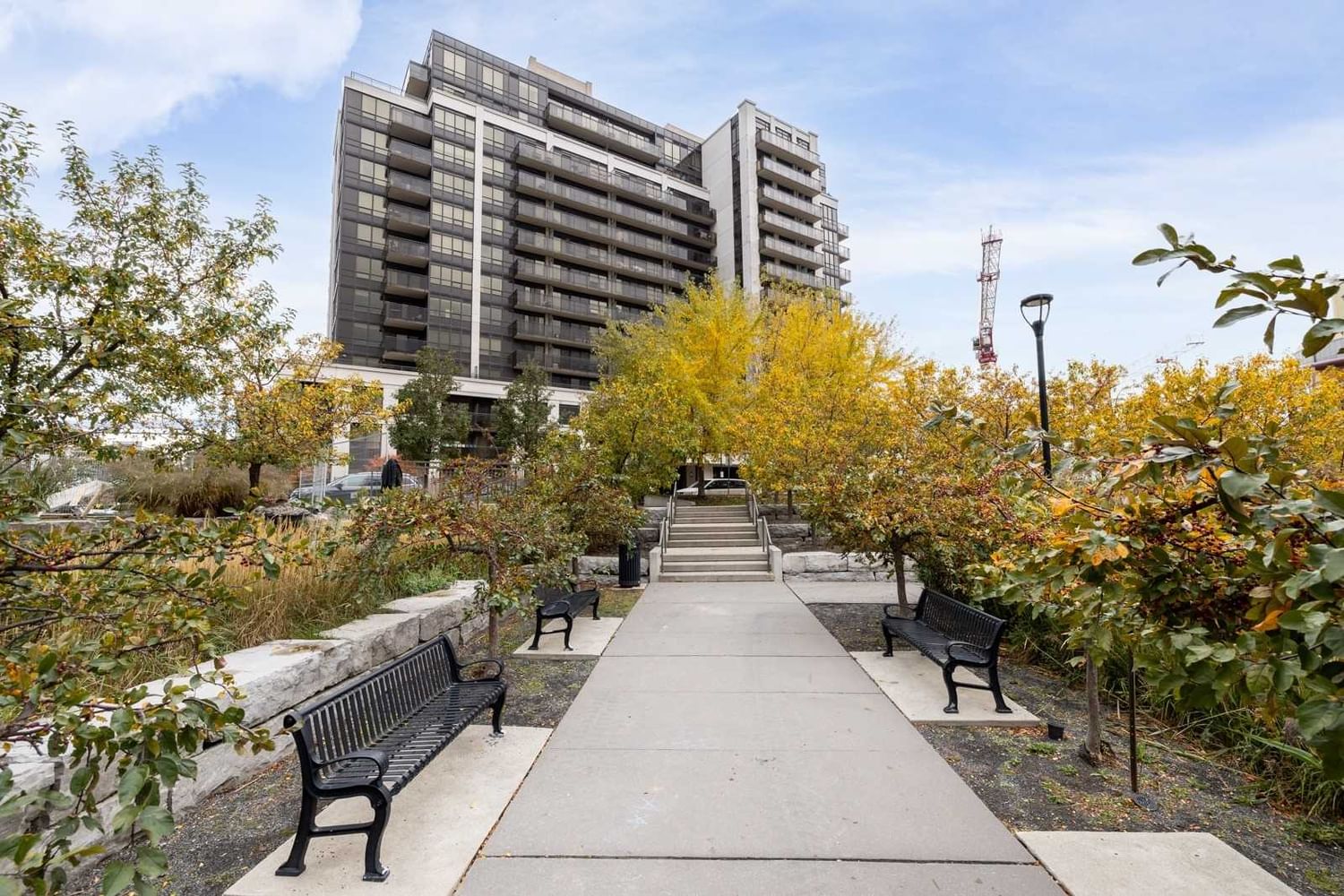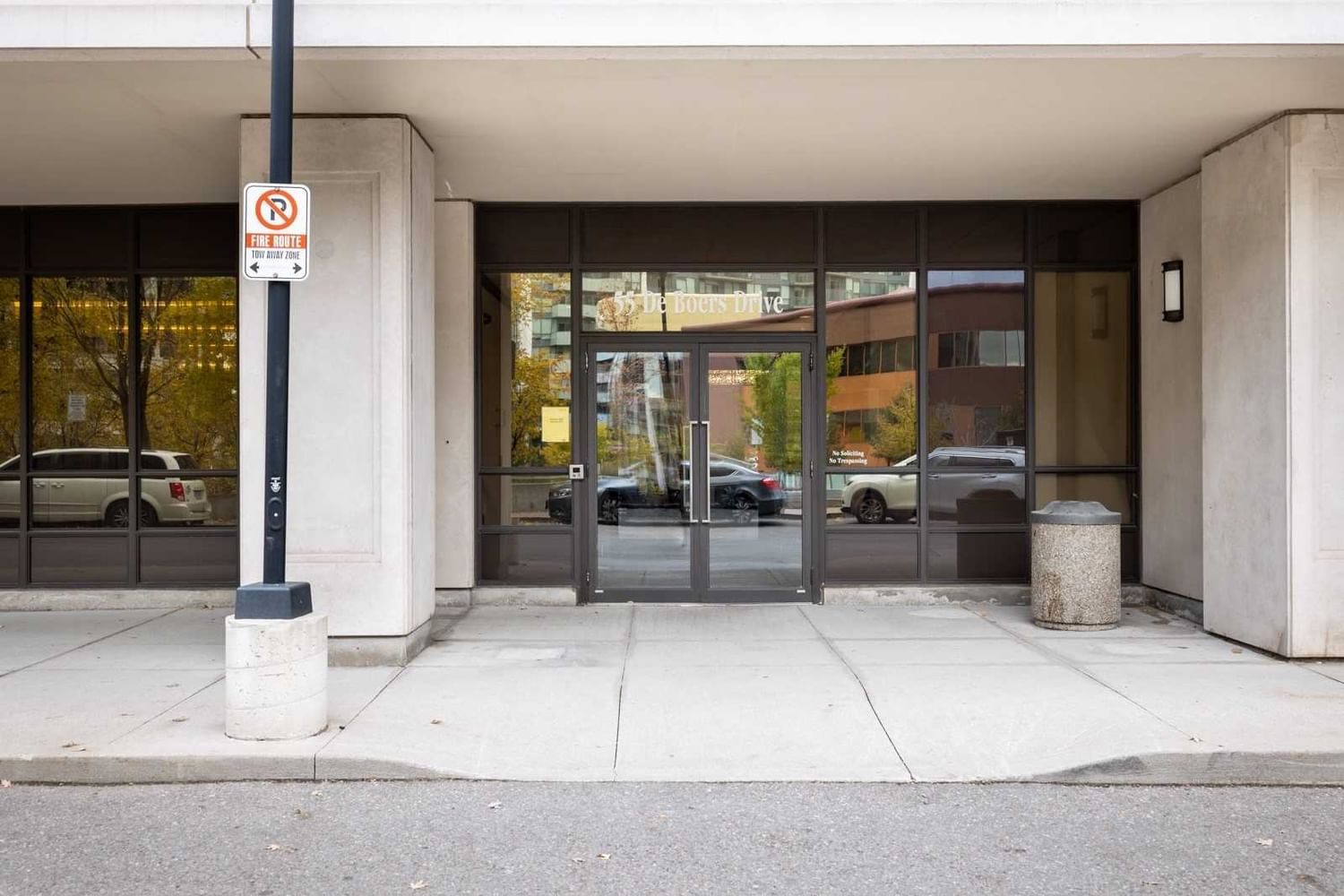#506 55 De Boers Drive, Toronto, ON M3J0G5
Beds
2
Baths
1
Sqft
600
Community
York University Heights
This home sold for $***,*** in January 2023
Transaction History
List your home
Want to list your home and save thousands?



List your home
Want to list your home and save thousands?
Key Details
Date Listed
October 2022
Date Sold
January 2023
Days on System
76
List Price
$***,***
Sale Price
$***,***
Sold / List Ratio
**%
Property Overview
Home Type
Apartment
Building Type
Low Rise Apartment
Community
York University Heights
Beds
2
Heating
Data Unavailable
Full Baths
1
Cooling
Air Conditioning (Central)
Parking Space(s)
1
Property Taxes
$2,066
Price / Sqft
$933
Find the right tools and guidance for your needs
Explore tailored solutions whether you’re a homeowner, property investor, estate executor, or small builder.

Homeowner
Get ready to sell or buy with Bōde.

Property Investor
Maximize your investment potential.

Estate Executor
Simplify your estate sale process.

Small Builder
Market and sell new builds with ease.
Interior Details
Expand
Flooring
See Home Description
Heating
See Home Description
Cooling
Air Conditioning (Central)
Basement details
None
Basement features
None
Exterior Details
Expand
Exterior
See Home Description
Construction type
Concrete
Roof type
Other
Foundation type
See Home Description
More Information
Expand
Property
Community features
Park, Schools Nearby
Multi-unit property?
Data Unavailable
HOA fee includes
See Home Description
Strata Details
Strata type
Unsure
Strata fee
$525 / month
Strata fee includes
Parking
Animal Policy
No pets
Parking
Parking space included
Yes
Total parking
1
Parking features
No Garage
This REALTOR.ca listing content is owned and licensed by REALTOR® members of The Canadian Real Estate Association.


