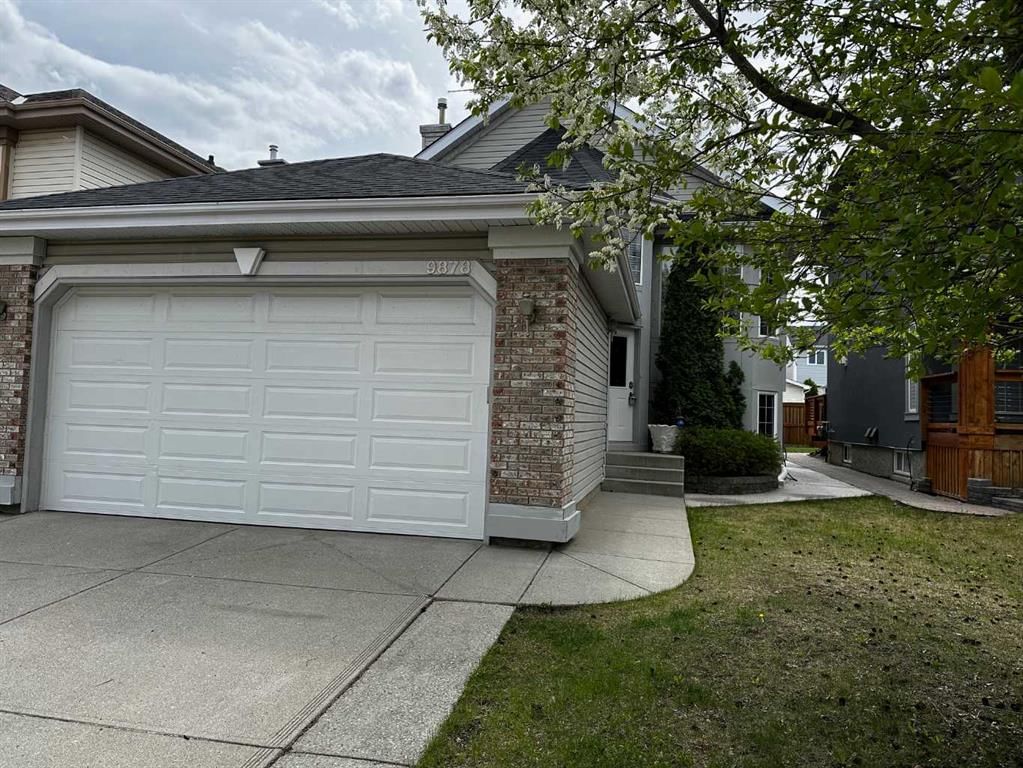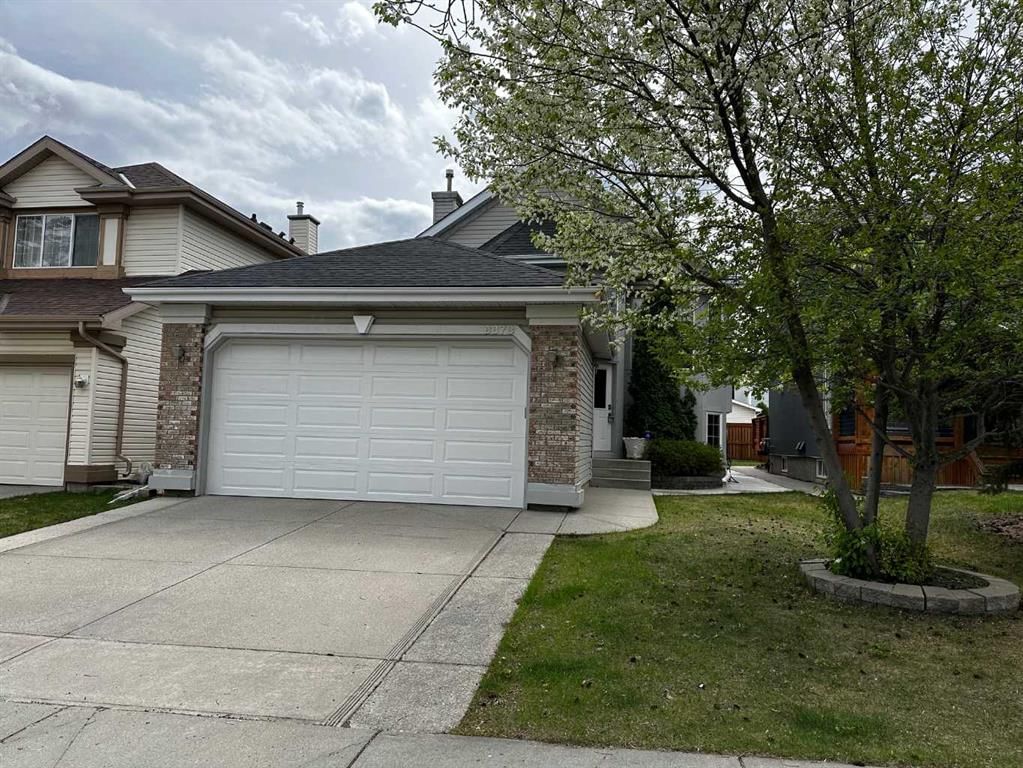9878 Hidden Valley Drive Northwest, Calgary, AB T3A5K4
Beds
3
Baths
2
Sqft
1348
Community
Hidden Valley
Last sold for $***,*** in June 2024
Transaction History
List your home
Want to list your home and save thousands?



List your home
Want to list your home and save thousands?
Key Details
Date Listed
May 2024
Date Sold
June 2024
Days on System
15
List Price
$***,***
Sale Price
$***,***
Sold / List Ratio
***%
Property Overview
Home Type
Detached
Building Type
House
Lot Size
4356 Sqft
Community
Hidden Valley
Beds
3
Heating
Natural Gas
Full Baths
2
Cooling
Data Unavailable
Parking Space(s)
4
Year Built
1995
Property Taxes
$2,898
Price / Sqft
$464
Land Use
R-C1N
Style
Bi Level
Find the right tools and guidance for your needs
Explore tailored solutions whether you’re a homeowner, property investor, estate executor, or small builder.

Homeowner
Get ready to sell or buy with Bōde.

Property Investor
Maximize your investment potential.

Estate Executor
Simplify your estate sale process.

Small Builder
Market and sell new builds with ease.
Interior Details
Expand
Flooring
Carpet, Hardwood
Heating
See Home Description
Basement details
Unfinished
Basement features
Full
Appliances included
Dishwasher, Electric Stove, Microwave, Microwave Hood Fan, Refrigerator, Window Coverings
Exterior Details
Expand
Exterior
See Home Description
Construction type
Concrete
Roof type
Asphalt Shingles
Foundation type
Concrete
More Information
Expand
Property
Community features
Park, Playground, Schools Nearby, Shopping Nearby, Sidewalks, Street Lights
Multi-unit property?
Data Unavailable
HOA fee includes
See Home Description
Parking
Parking space included
Yes
Total parking
4
Parking features
No Garage
This REALTOR.ca listing content is owned and licensed by REALTOR® members of The Canadian Real Estate Association.


