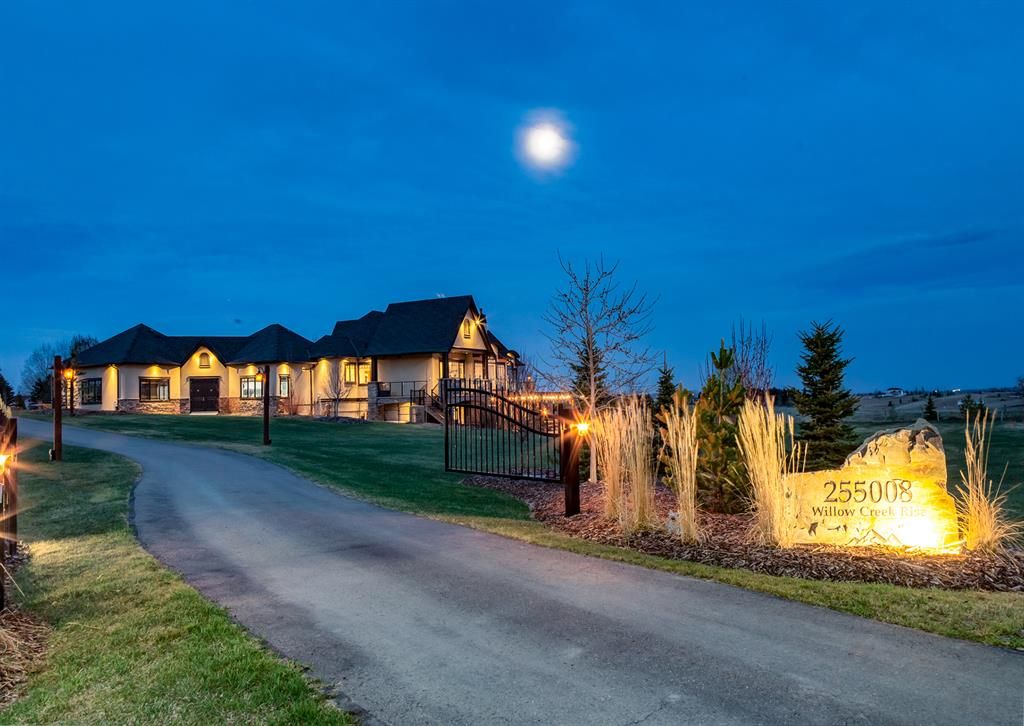255008 Willow Creek Rise, Rocky View, AB T3R0K3
$2,388,000
Beds
4
Baths
4.5
Sqft
2830
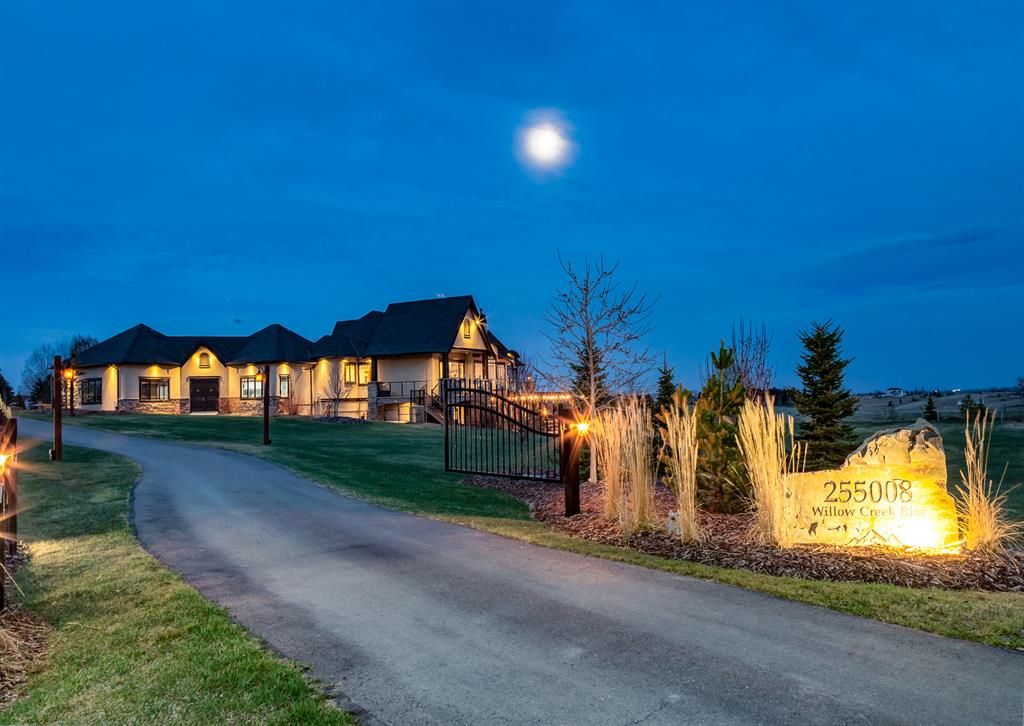
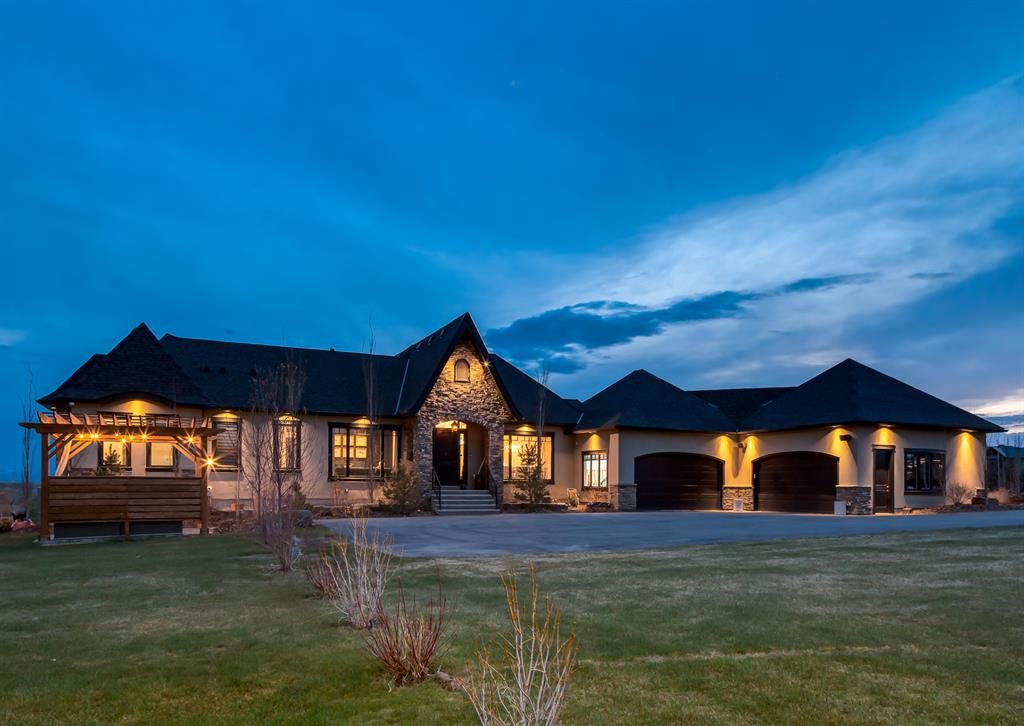
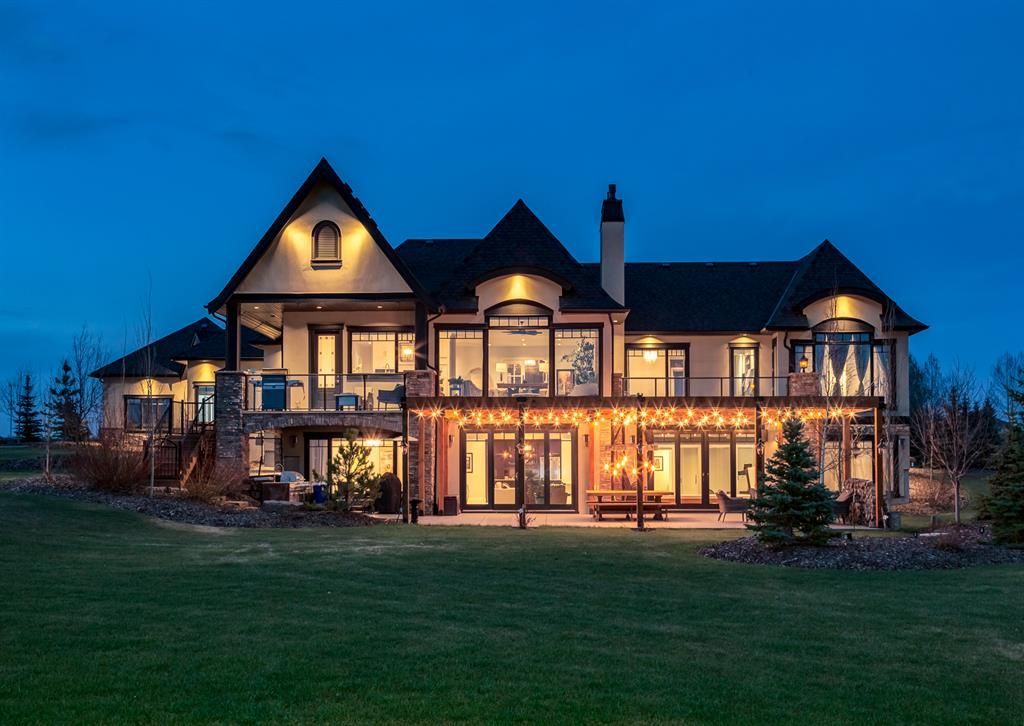
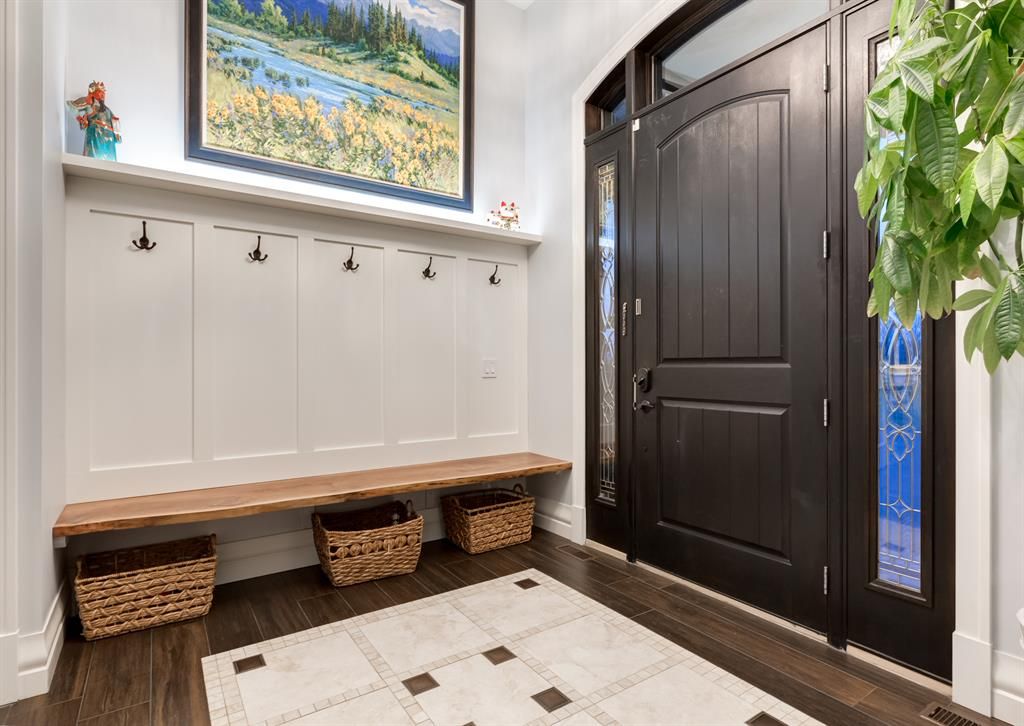
Property Overview
Home Type
Detached
Building Type
House
Lot Size
2.14 Acres
Community
None
Beds
4
Full Baths
4
Half Baths
1
Parking Space(s)
4
Year Built
2014
Property Taxes
—
Days on Market
984
MLS® #
A2046161
Price / Sqft
$844
Land Use
CRES
Description
Collapse
Estimated buyer fees
| List price | $2,388,000 |
| Typical buy-side realtor | $37,820 |
| Bōde | $0 |
| Saving with Bōde | $37,820 |
When you are empowered by Bōde, you don't need an agent to buy or sell your home. For the ultimate buying experience, connect directly with a Bōde seller.
Interior Details
Expand
Flooring
Carpet, Ceramic Tile
Number of fireplaces
2
Suite status
Suite
Exterior Details
Expand
Number of finished levels
Construction type
See Home Description
Roof type
See Home Description
Foundation type
See Home Description
More Information
Expand
Property
Front exposure
Multi-unit property?
Data Unavailable
Number of legal units for sale
HOA fee
Condo Details
Condo type
Unsure
Condo fee
$1,386 / month
Animal Policy
No pets
Number of legal units for sale
Parking
Parking space included
Yes
Total parking
4
Parking features
Quad or More Attached
This REALTOR.ca listing content is owned and licensed by REALTOR® members of The Canadian Real Estate Association.
