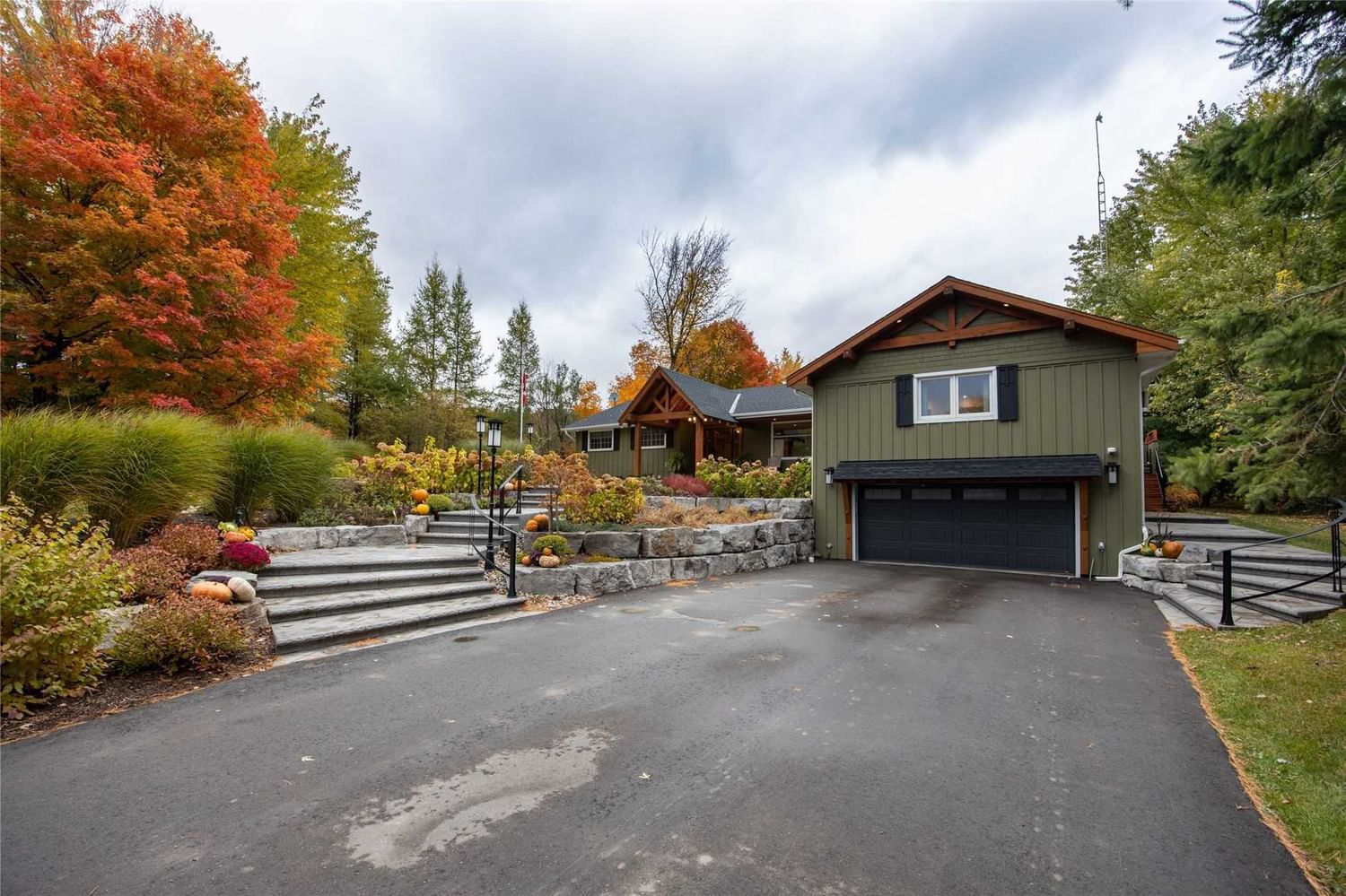5859 Ninth Line, Erin, ON N0B1T0
$2,335,000
Beds
5
Baths
5
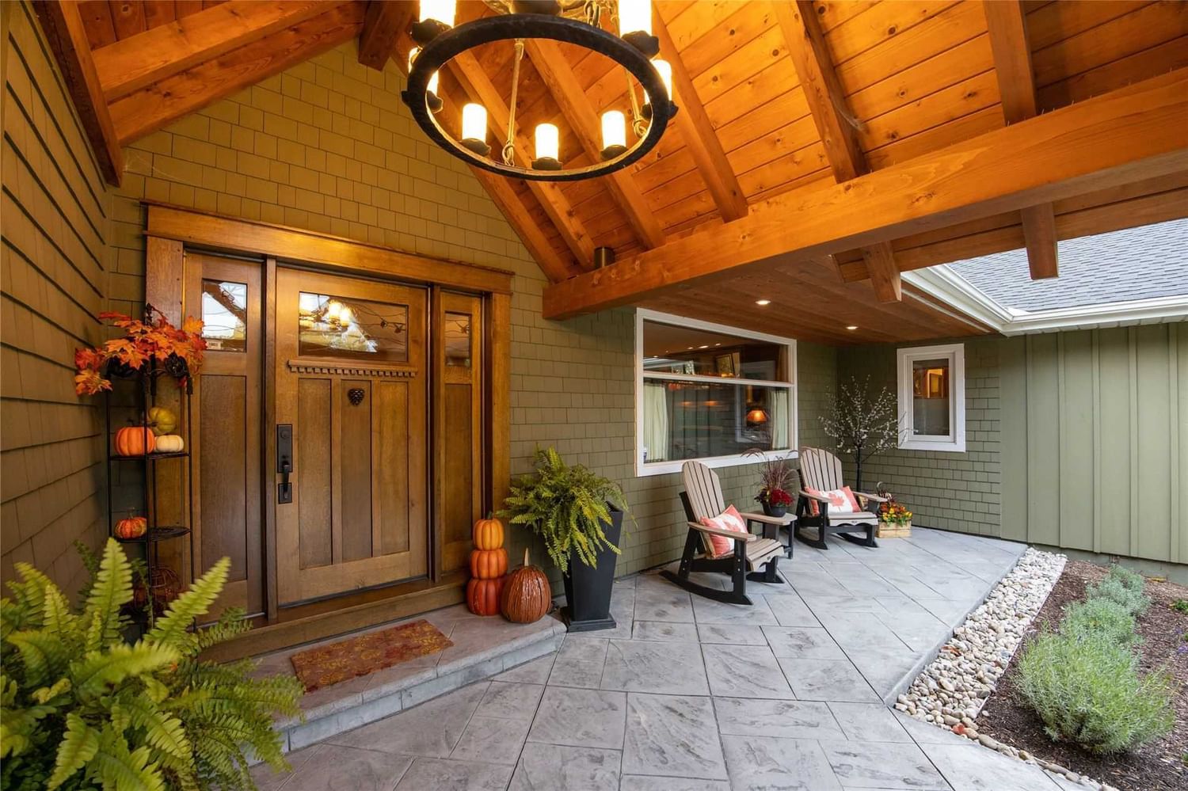
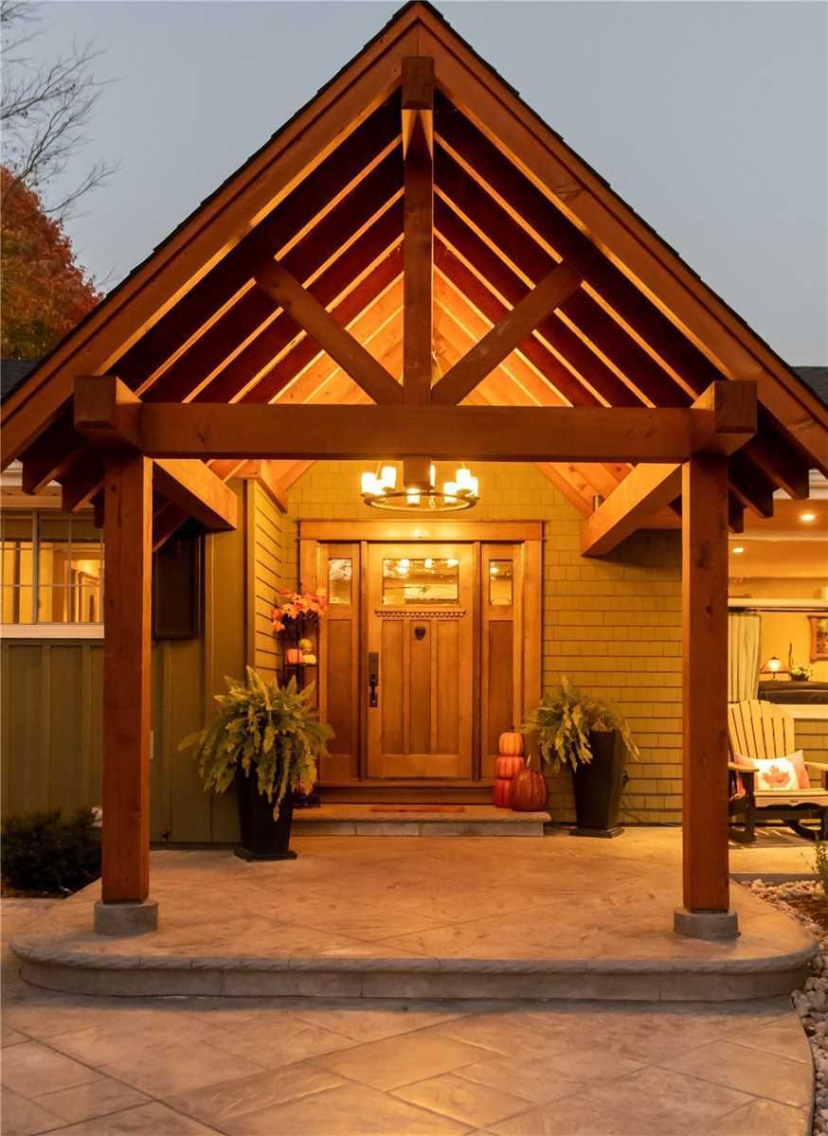
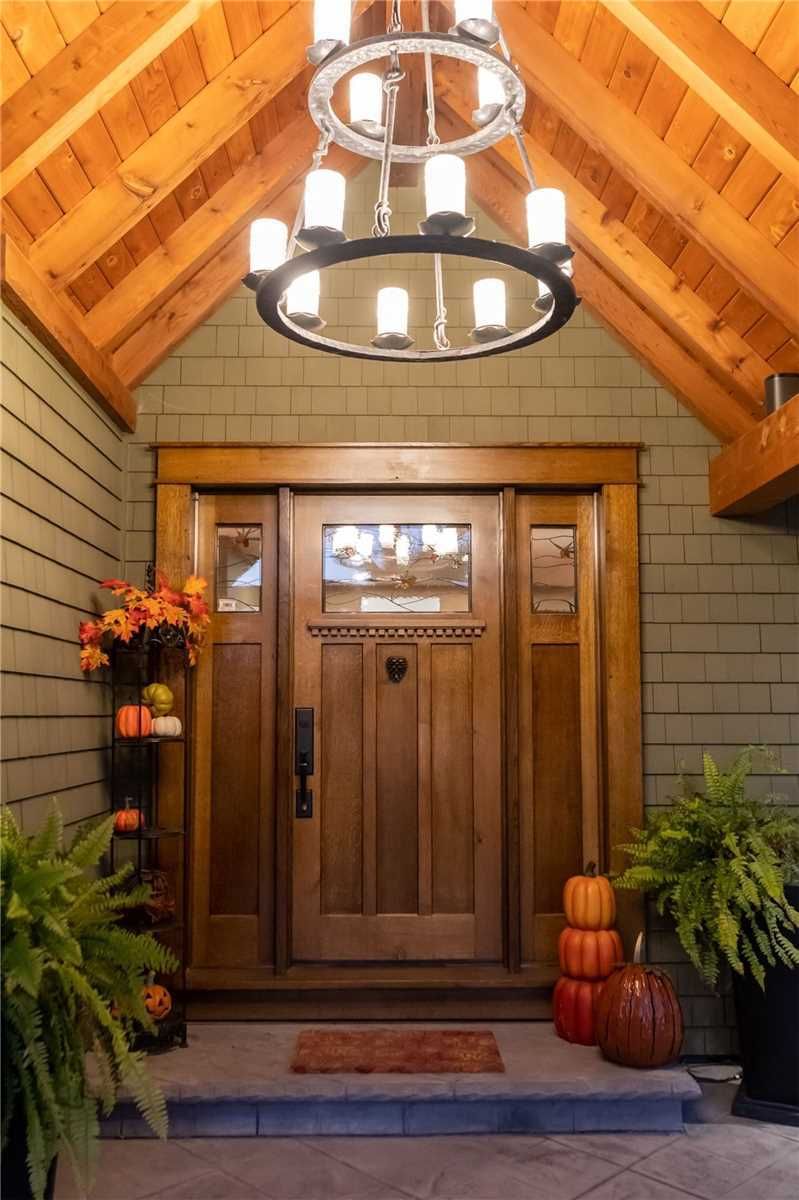
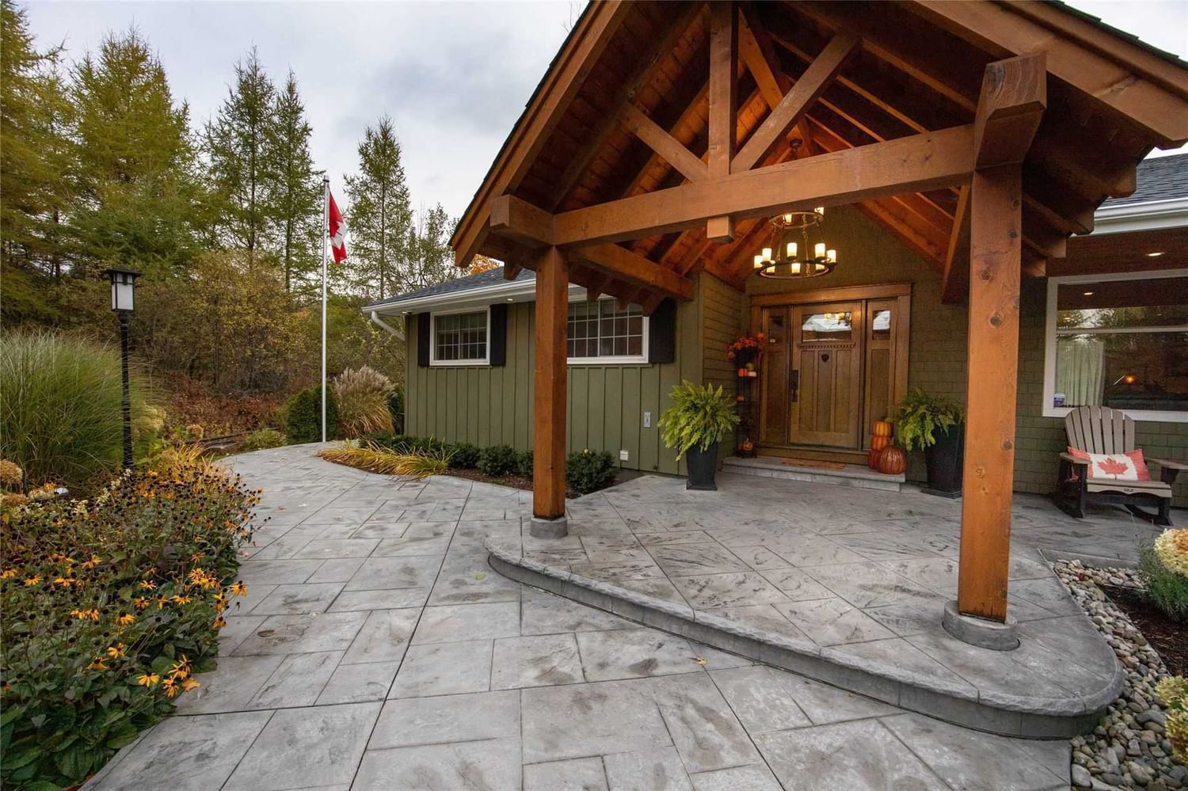
Property Overview
Home Type
Detached
Building Type
House
Lot Size
1 Acres
Community
None
Beds
5
Heating
Data Unavailable
Full Baths
5
Cooling
Data Unavailable
Parking Space(s)
10
Property Taxes
$7,320
Days on Market
985
MLS® #
X5802775
Style
Bungalow
Description
Collapse
Estimated buyer fees
| List price | $2,335,000 |
| Typical buy-side realtor | $58,375 |
| Bōde | $0 |
| Saving with Bōde | $58,375 |
When you are empowered by Bōde, you don't need an agent to buy or sell your home. For the ultimate buying experience, connect directly with a Bōde seller.
Exterior Details
Expand
Number of finished levels
1
Construction type
See Home Description
Roof type
See Home Description
Foundation type
See Home Description
More Information
Expand
Property
Multi-unit property?
Data Unavailable
Parking
Parking space included
Yes
Total parking
10
This REALTOR.ca listing content is owned and licensed by REALTOR® members of The Canadian Real Estate Association.
