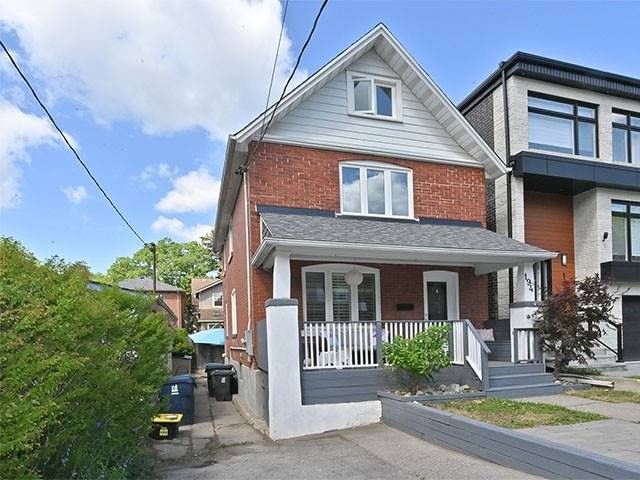194 Audrey Avenue, Toronto, ON M1N2Y1
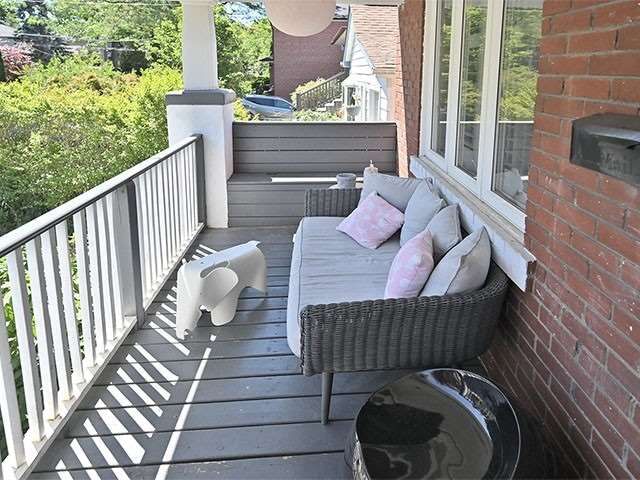
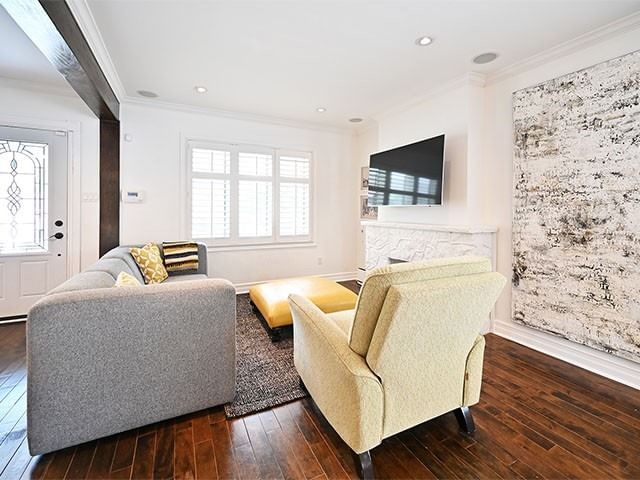
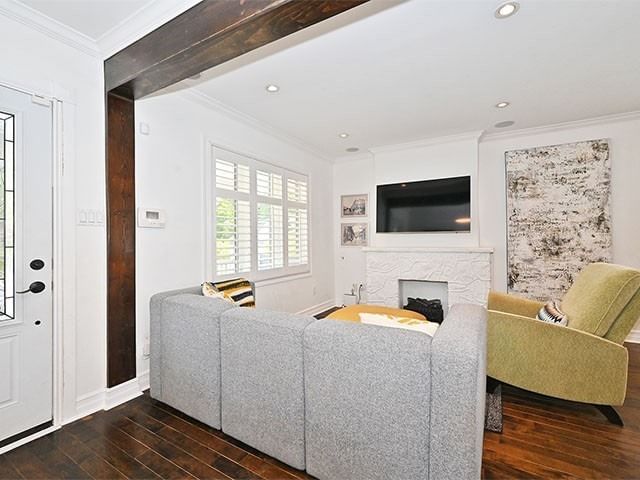
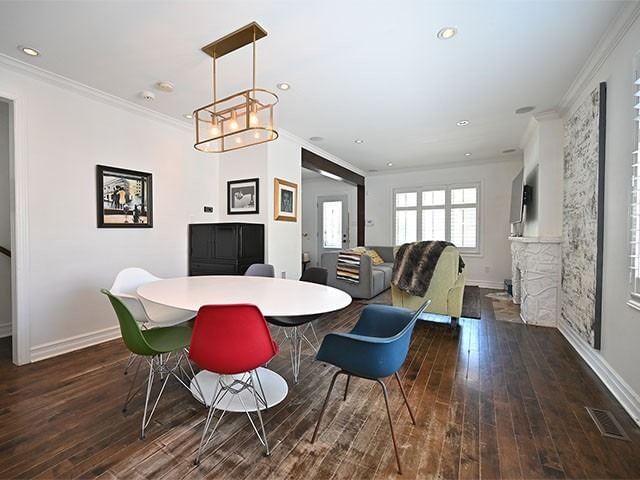
Property Overview
Home Type
Detached
Building Type
House
Lot Size
1959 Sqft
Community
Birchcliffe-Cliffside
Beds
4
Full Baths
3
Half Baths
0
Parking Space(s)
1
Year Built
0
Property Taxes
—
Days on Market
1231
MLS® #
E5709852
Description
Collapse
Estimated buyer fees
| List price | $1,375,000 |
| Typical buy-side realtor | $34,375 |
| Bōde | $0 |
| Saving with Bōde | $34,375 |
When you are empowered by Bōde, you don't need an agent to buy or sell your home. For the ultimate buying experience, connect directly with a Bōde seller.
Interior Details
Expand
Number of fireplaces
0
Suite status
Suite
Exterior Details
Expand
Number of finished levels
2
Construction type
See Home Description
Roof type
See Home Description
Foundation type
See Home Description
More Information
Expand
Property
Front exposure
Multi-unit property?
Data Unavailable
Number of legal units for sale
HOA fee
Parking
Parking space included
Yes
Total parking
1
This REALTOR.ca listing content is owned and licensed by REALTOR® members of The Canadian Real Estate Association.
