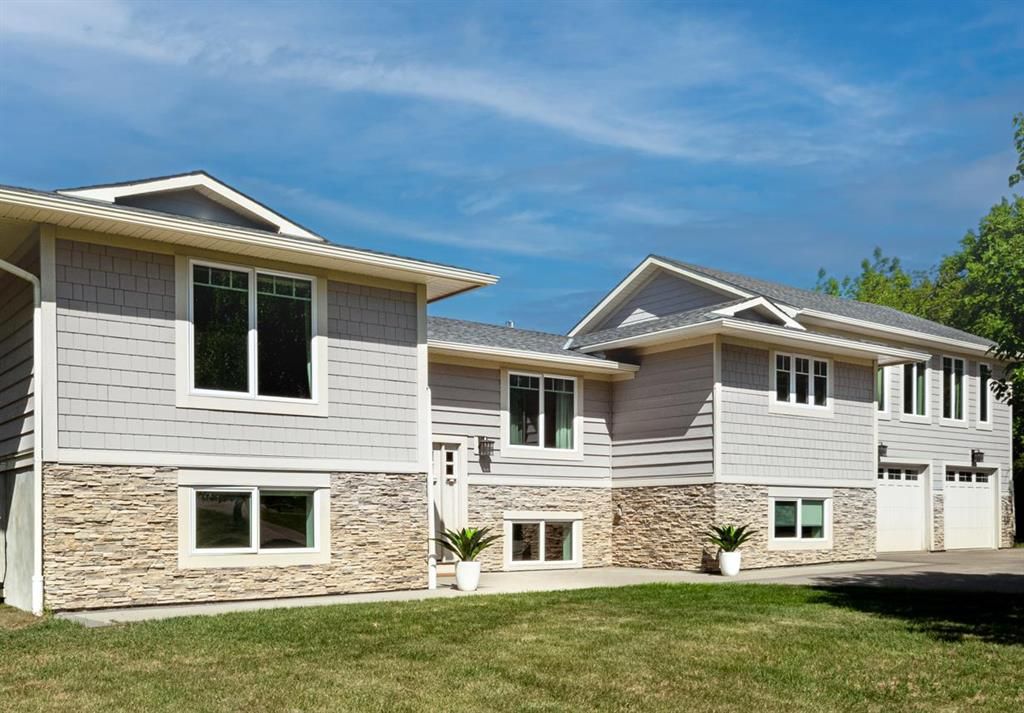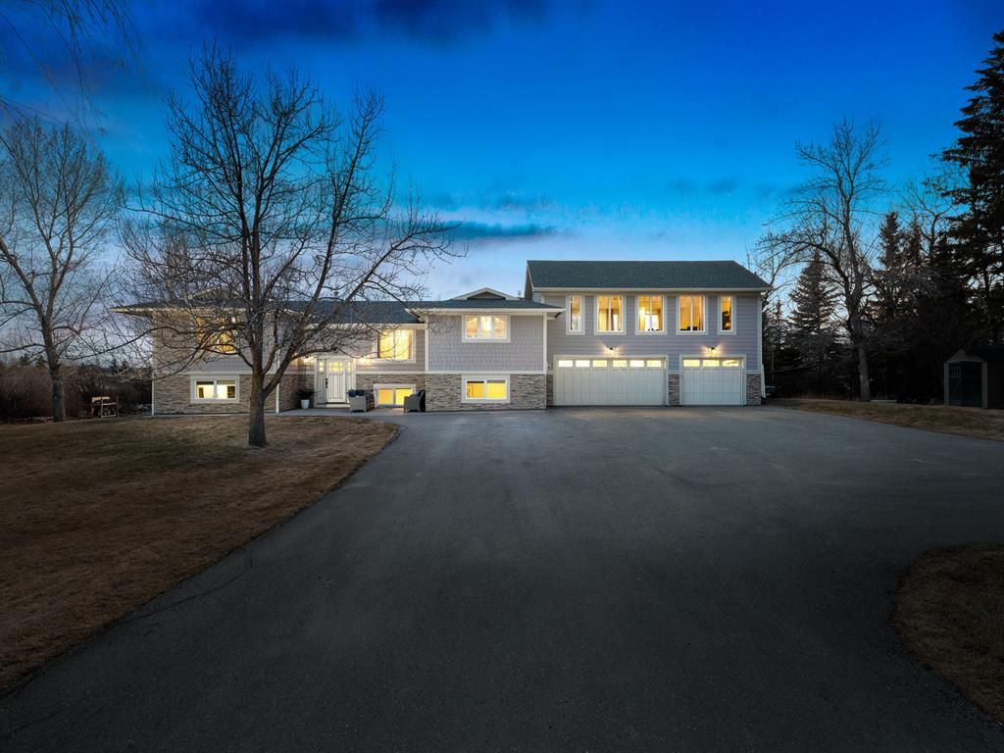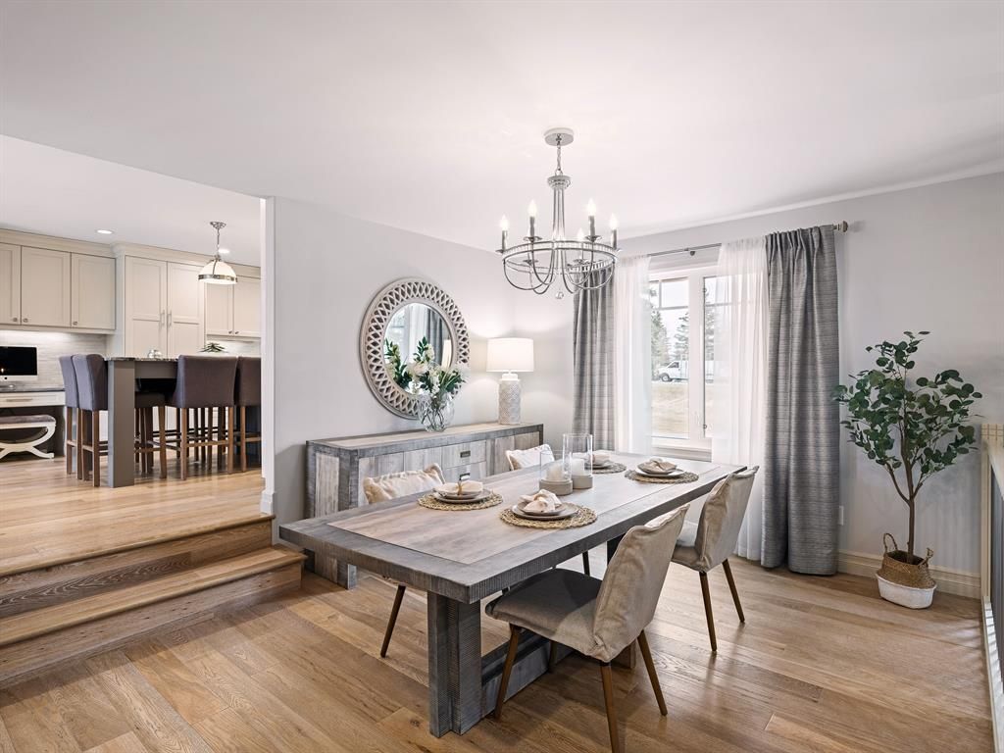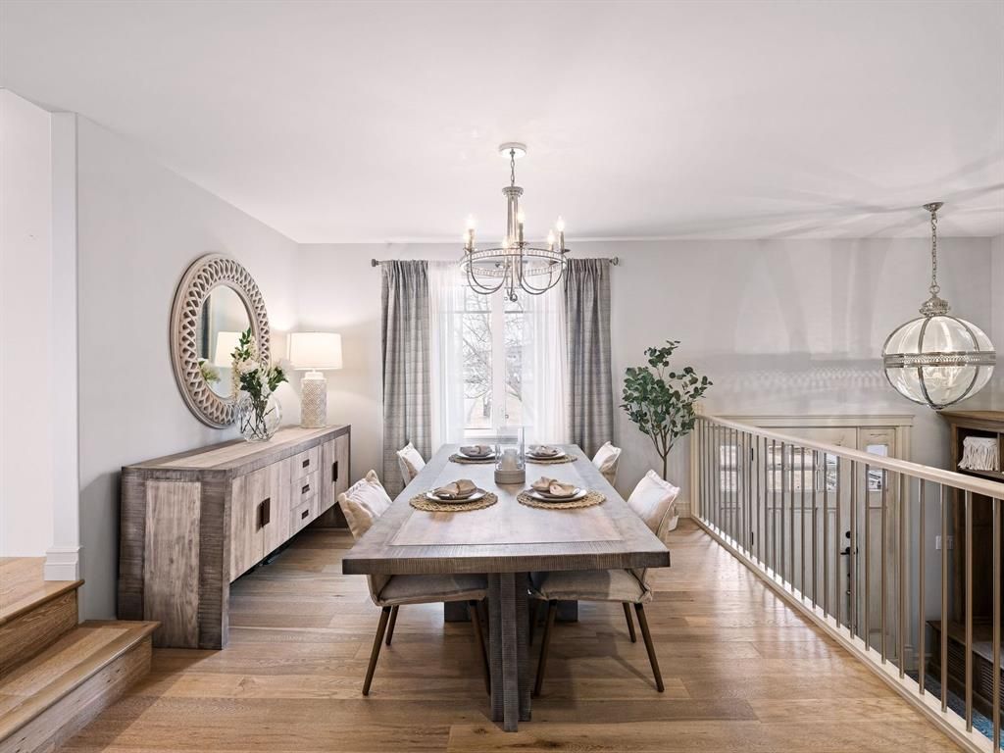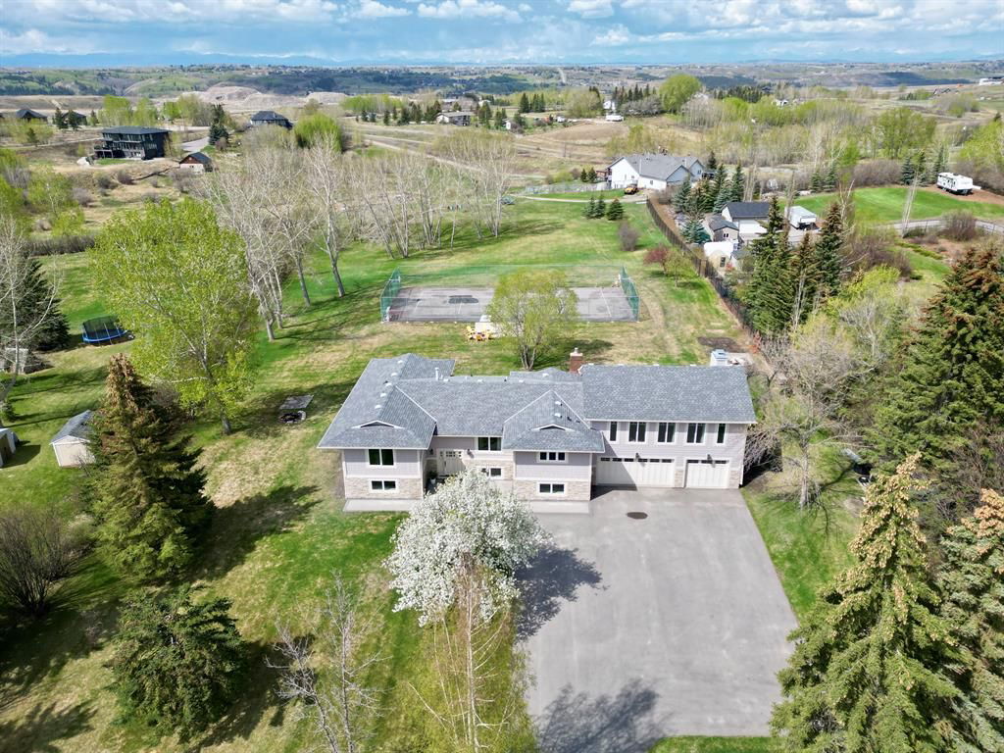This home has it ALL! Welcome to Bearspaw estate living on a beautifully maintained acreage across the street from city limits! This exceptional home located on a quiet cul-de-sac is extensively renovated with luxury upgrades throughout. This 5 bedroom, 4.5 bathroom home boasts 4350 sqft of living space including a fully finished, walk out basement. Arriving at this 2 acre estate home you are greeted with a private driveway and gorgeous front yard. Stepping into this expansive home you are met with a spacious front entrance and spectacular hand scraped white pickled oak hardwood flooring seen throughout the main level. The great sized dining room sits steps away from a show stopping chefs kitchen showcasing stainless steel appliances, 5 burner gas cooktop, wall oven and gorgeous cream cabinetry with under cabinet lighting and soft close drawers providing ample storage space. An oversized centre island with stunning quartz countertops and extra sink with reverse osmosis water system in addition to a high-top eating table built-in completes the kitchen. Flowing seamlessly into the living area that grants access to the sprawling, multi-leveled deck overlooking an incredible west facing backyard with mountain views. This outdoor oasis showcases a full sized sports court, fire pit area and beautifully maintained yard with mature trees making it the perfect place to enjoy outdoors all year round! Vaulted ceilings and gorgeous windows with bright, natural light are the jewel of the family room which further boasts a corner wood burning fireplace with brick surround and built in speakers with surround sound! The primary suite features an expansive walk-in closet with custom built-ins and a 5pc ensuite showcasing dual Kohler under mount sinks, makeup station, jetted tub, steam shower, in-floor heating and private WC! Completing this spectacular main level is the a massive secondary bedroom with a 3pc ensuite with Carrera marble and in-floor heating, laundry room and 2pc bathroom. Moving to the lower level we are met with 3 fantastic sized bedrooms all presenting great sized windows allowing the rooms to be open and bright! The 3pc bathroom with in-floor heating is spacious and provides access to the private dry sauna. A great flex room space that can double as a home gym or office flows into the lower level family room that is open to the covered outdoor patio granting access to the incredible backyard. The oversize triple car garage sits adjacent to this space includes ventilated hockey lockers, built-ins; attached to a workshop with a garage door for your riding lawnmower. Additional features of this home include central vacuum system, gas line to new duradeck with glass paned railing and new windows throughout the home! Experience private living just outside the city, steps away to the Lynx Ridge golf course, close to shopping and all amenities. Incredible attention to detail is seen throughout this beautiful property that is waiting to call you home!
