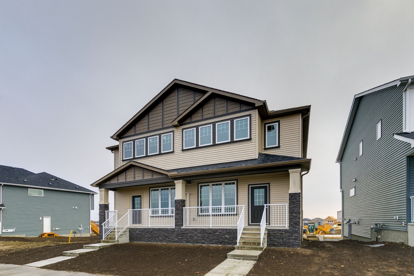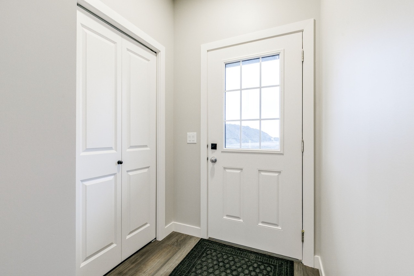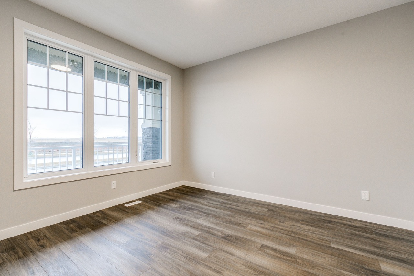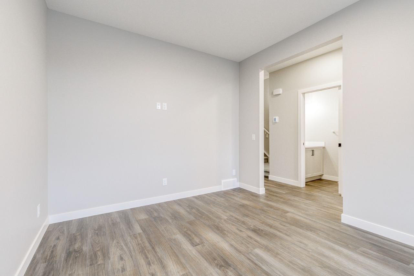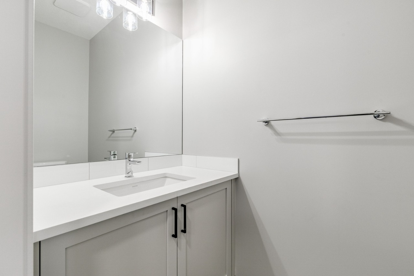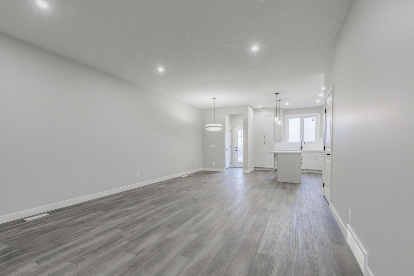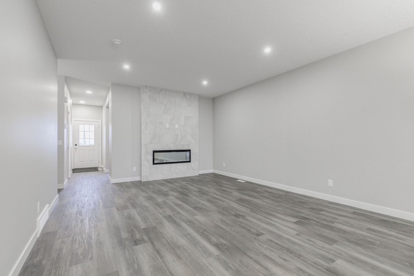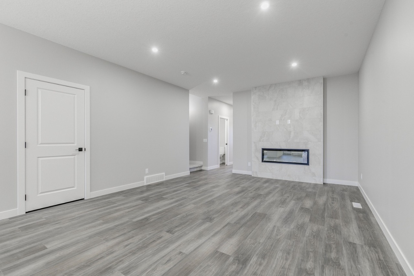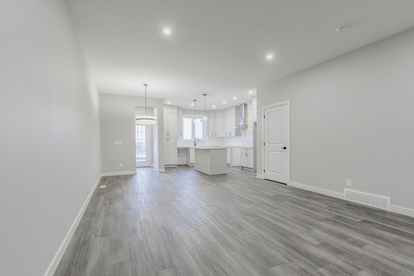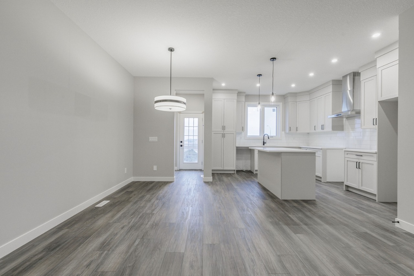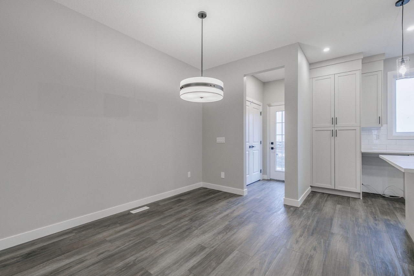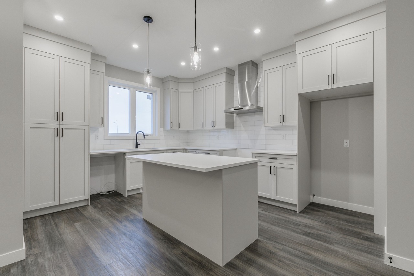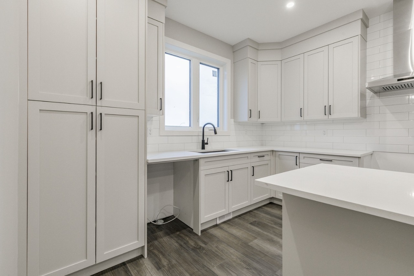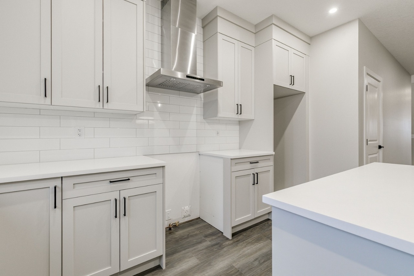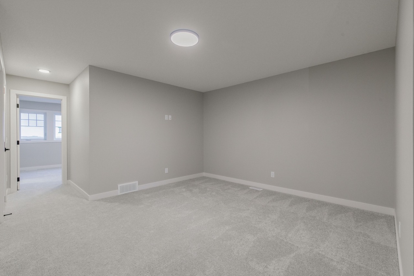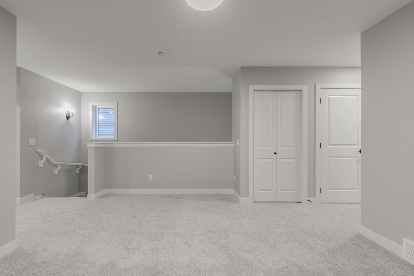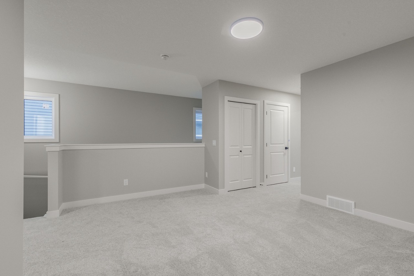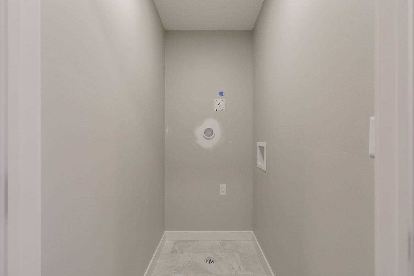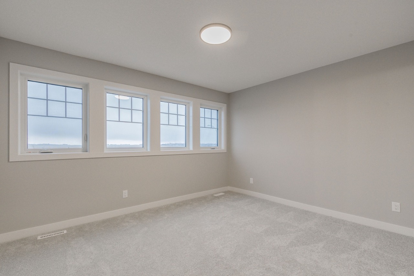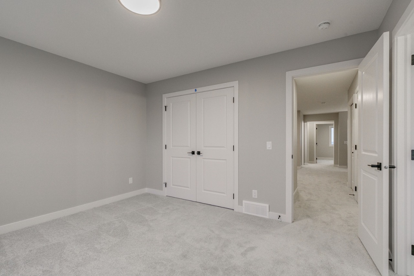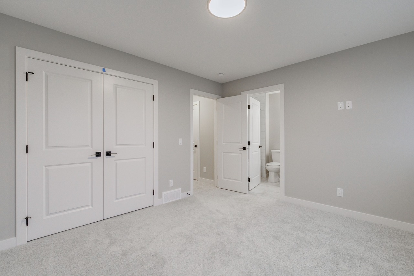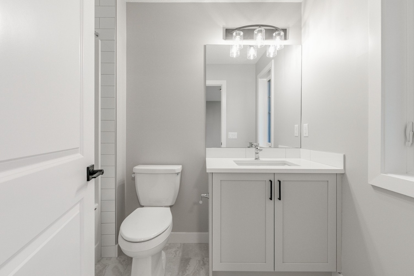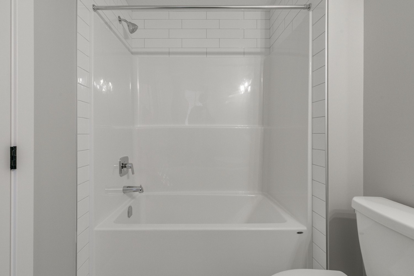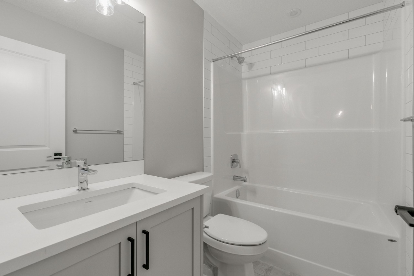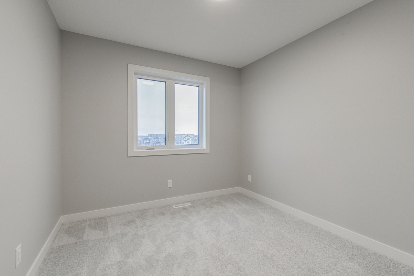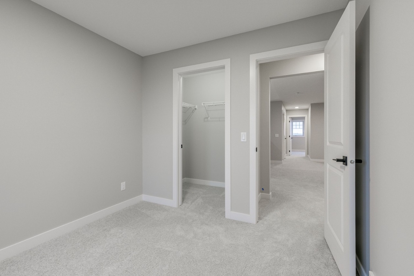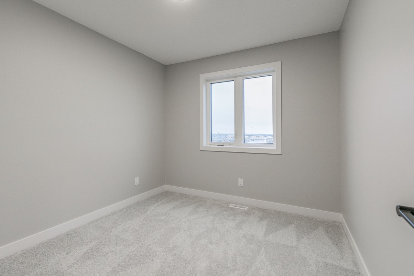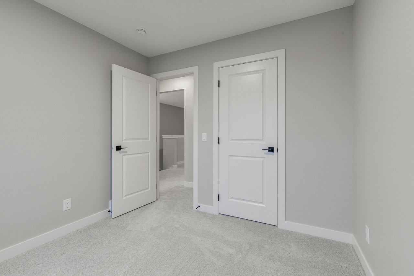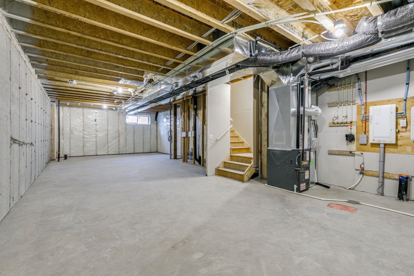197 Bridgeport Gate, Chestermere, AB T3N1V9
Bōde Listing
This home is listed without an agent, meaning you deal directly with the seller and both the buyer and seller save time and money.
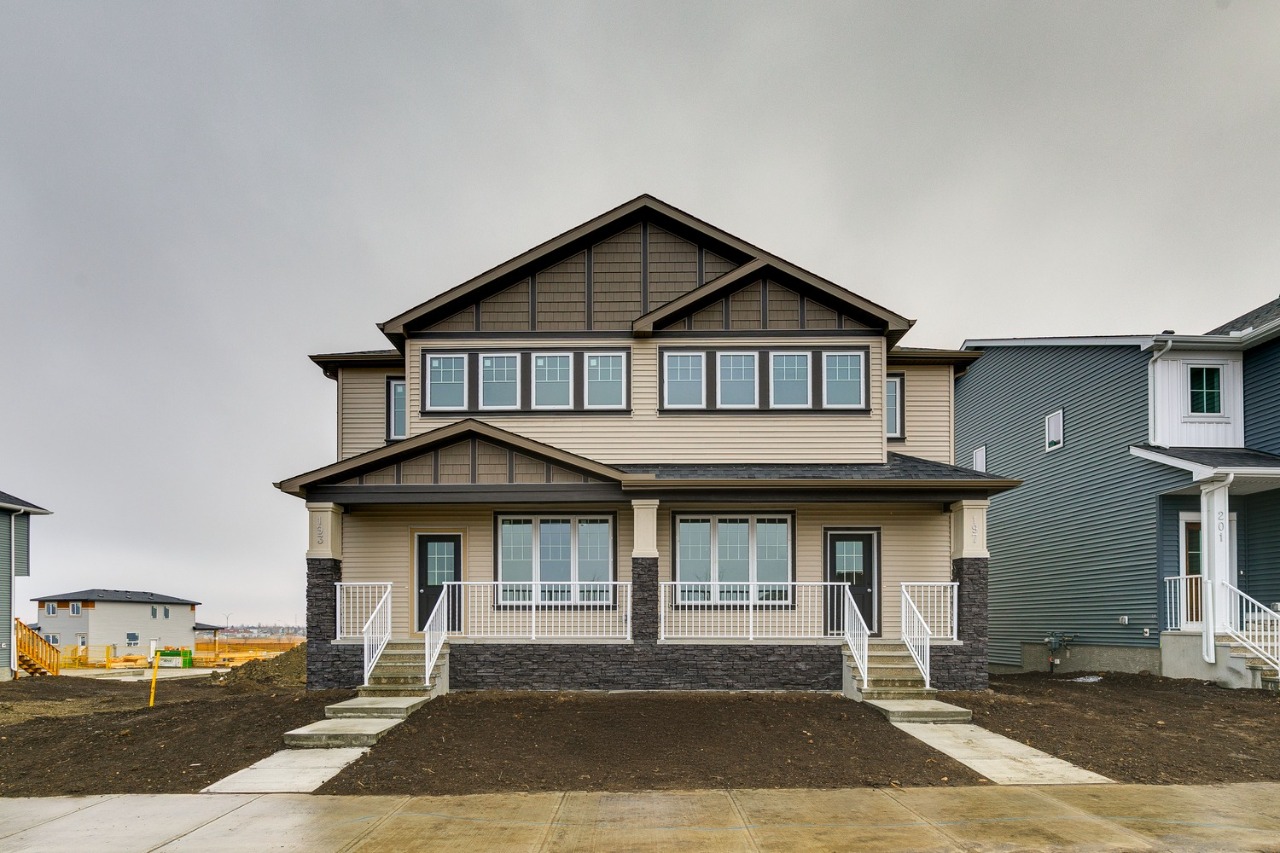
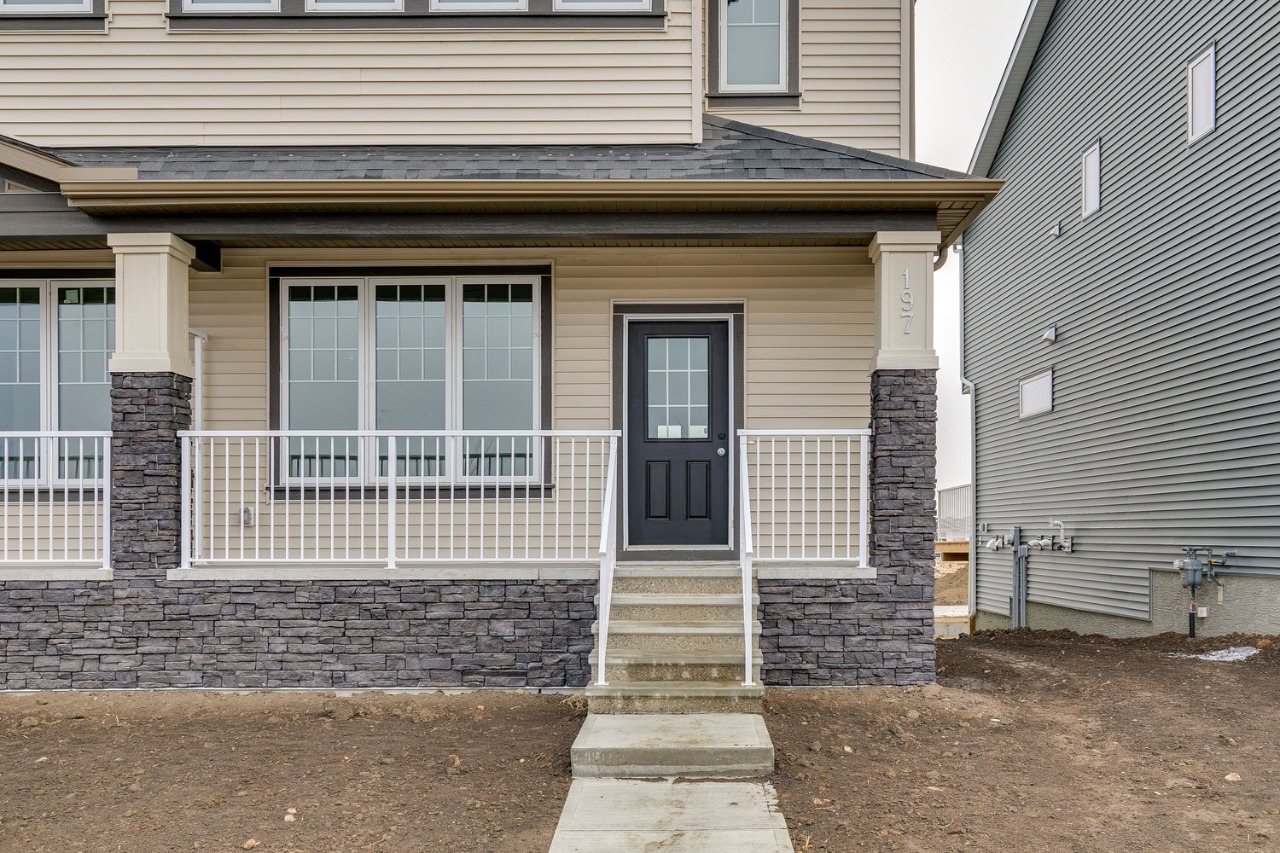
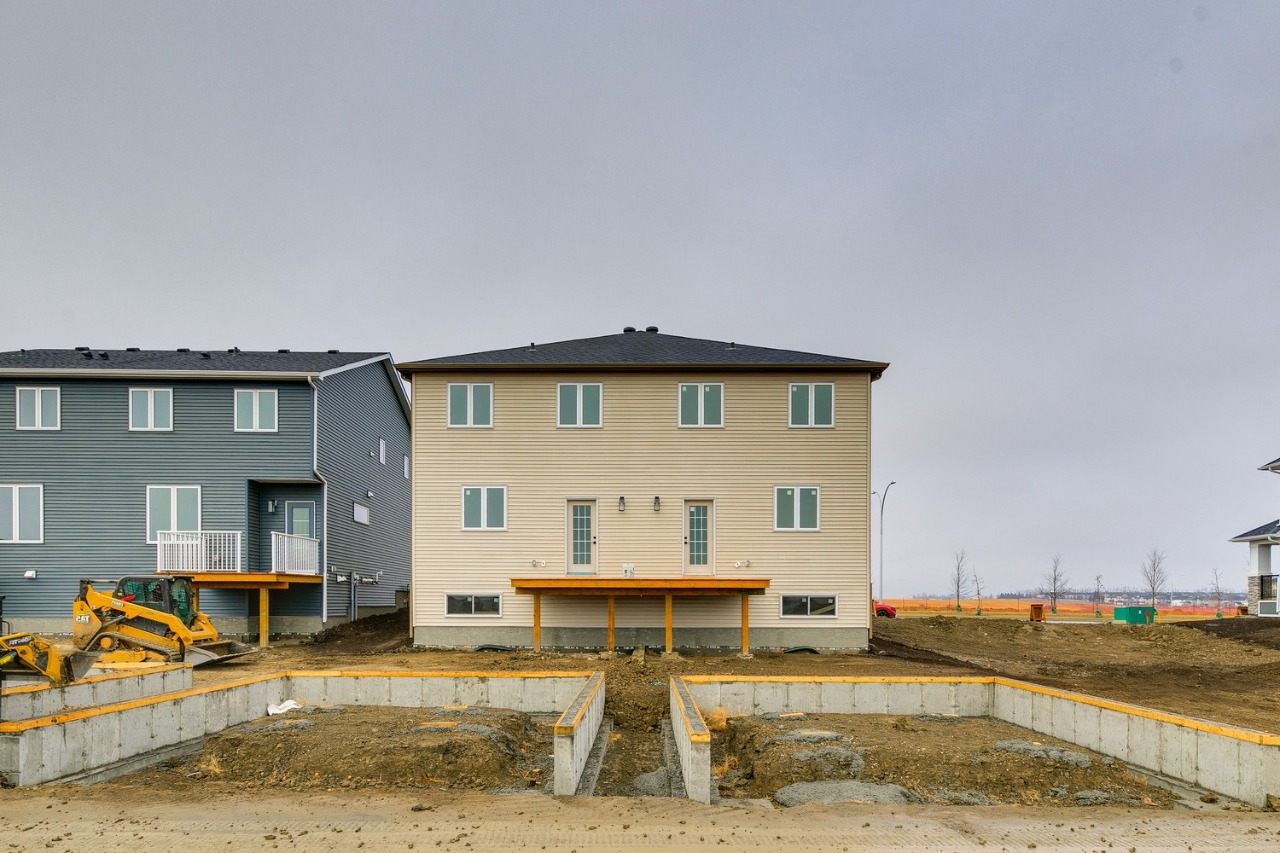
Property Overview
Home Type
Semi-Detached
Community
Bridgeport
Beds
3
Heating
Natural Gas
Full Baths
2
Cooling
None
Half Baths
1
Parking Space(s)
2
Year Built
2025
Time on Bōde
1
MLS® #
A2271949
Bōde ID
20557679
Price / Sqft
$314
Style
Two Storey
Owner's Highlights
Collapse
Description
Collapse
Estimated buyer fees
| List price | $591,800 |
| Typical buy-side realtor | $10,877 |
| Bōde | $0 |
| Saving with Bōde | $10,877 |
When you're empowered to buy your own home, you don't need an agent. And no agent means no commission. We charge no fee (to the buyer or seller) when you buy a home on Bōde, saving you both thousands.
Interior Details
Expand
Interior features
Granite Counters, High Ceilings, Kitchen Island, Open Floor Plan, Walk-In Closet(s)
Flooring
Ceramic Tile, Carpet, Vinyl Plank
Heating
One Furnace
Cooling
None
Number of fireplaces
1
Fireplace features
Insert
Fireplace fuel
Electric
Basement details
Unfinished
Basement features
Full
Suite status
Suite
Appliances included
Dishwasher, Gas Range, Microwave, Range Hood, Refrigerator
Exterior Details
Expand
Exterior
Stone, Vinyl Siding
Number of finished levels
2
Exterior features
Deck
Construction type
Wood Frame
Roof type
Asphalt Shingles
Foundation type
Concrete
More Information
Expand
Property
Community features
Park, Playground, Shopping Nearby, Schools Nearby
Lot features
Level Lot
Front exposure
Northwest
Multi-unit property?
No
HOA fee
Parking
Parking space included
Yes
Total parking
2
Parking features
Parking Pad
Utilities
Water supply
None
This REALTOR.ca listing content is owned and licensed by REALTOR® members of The Canadian Real Estate Association.
