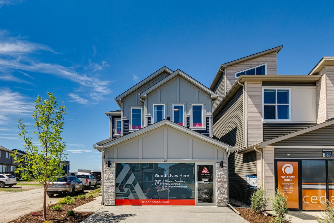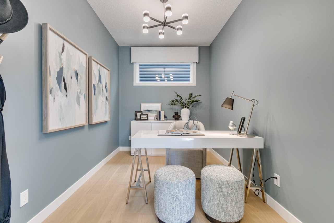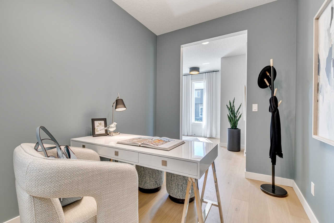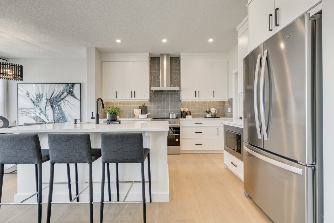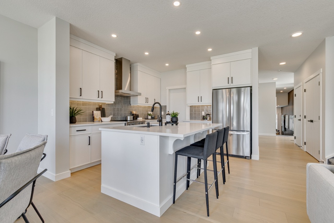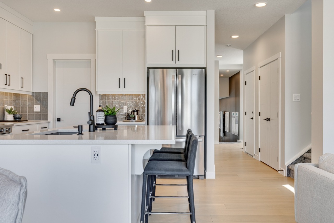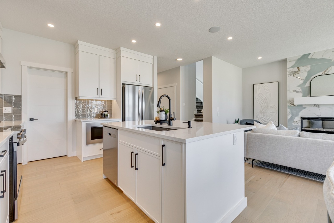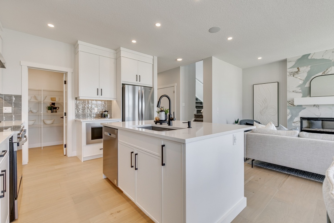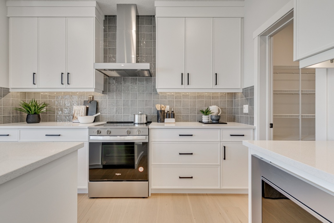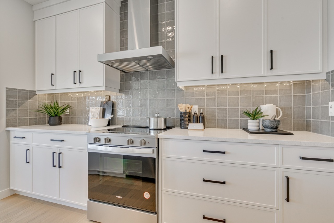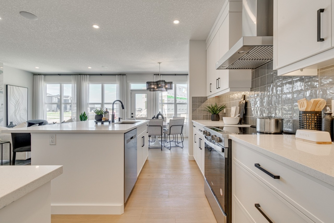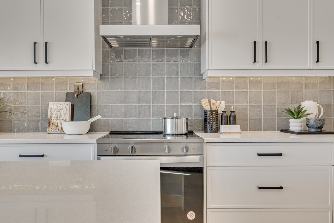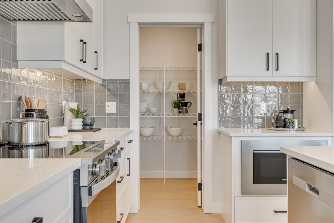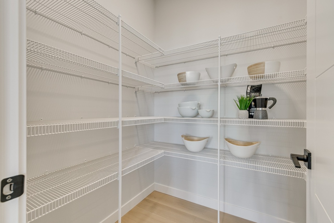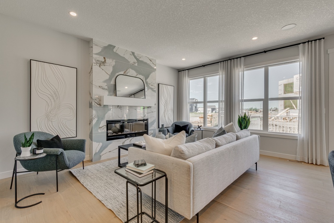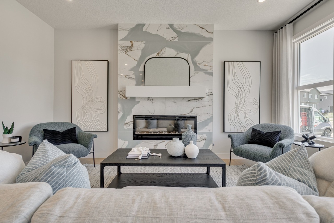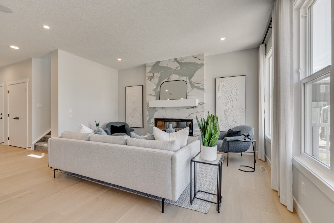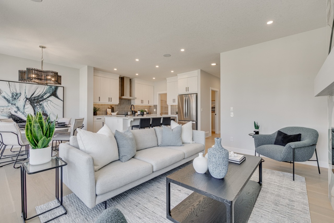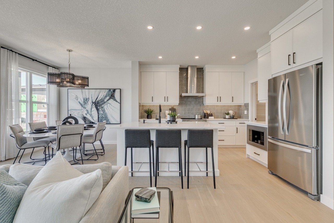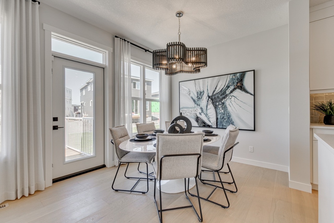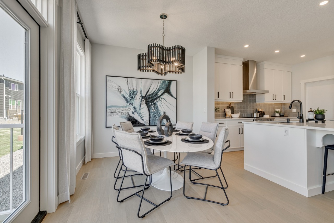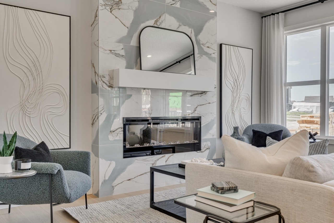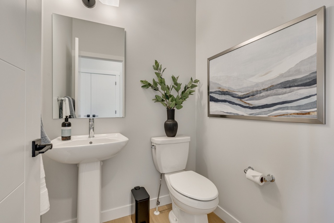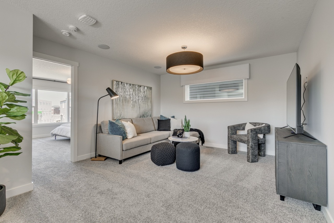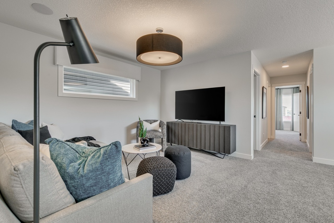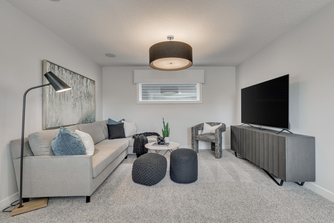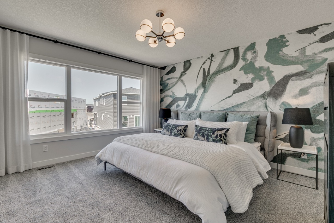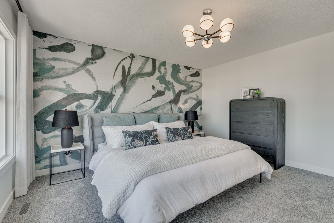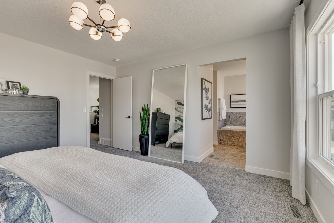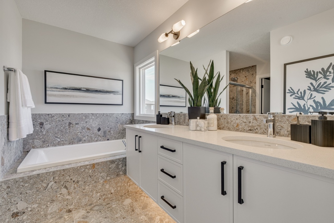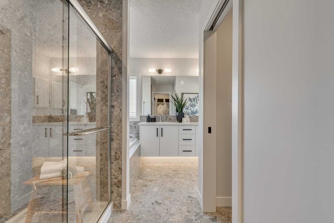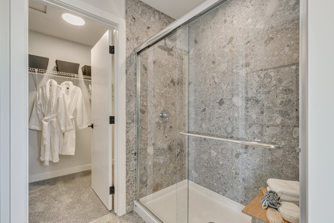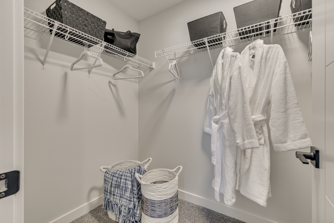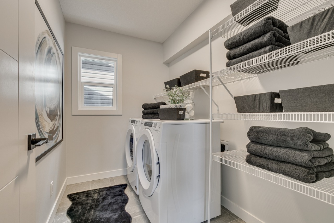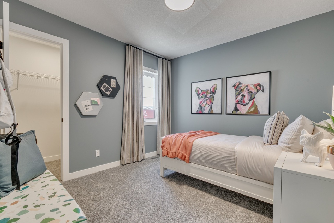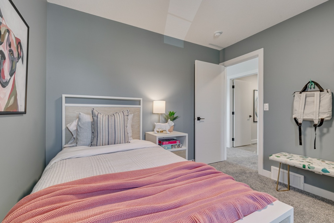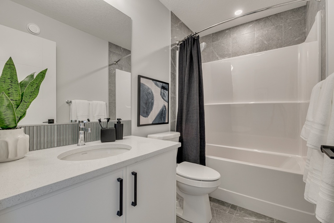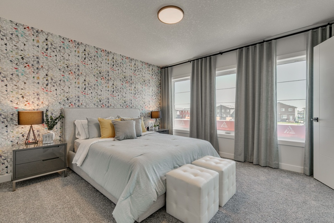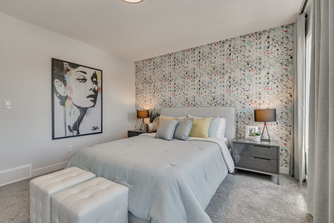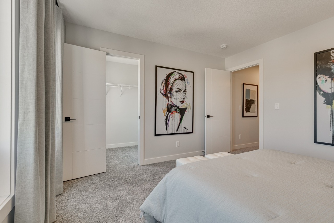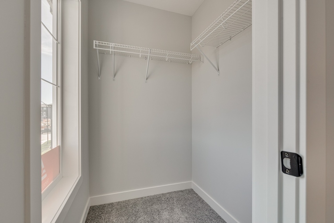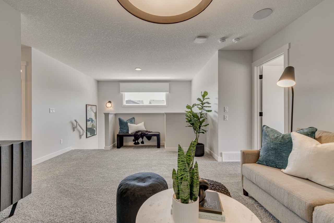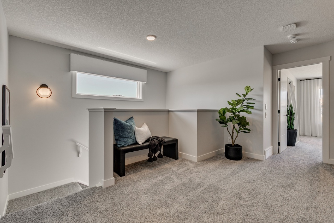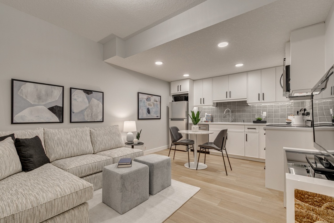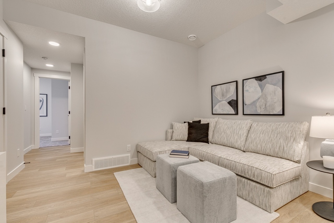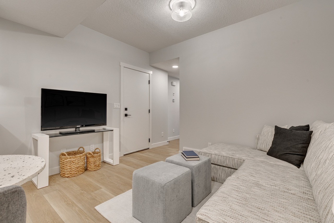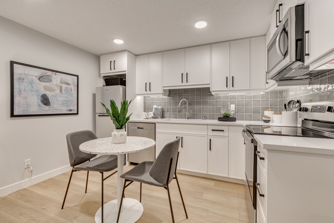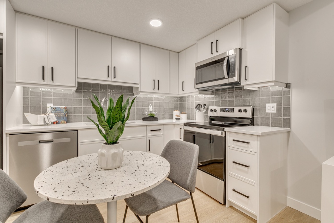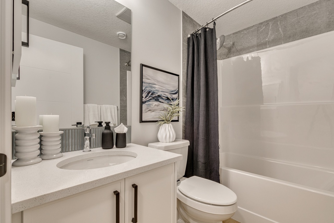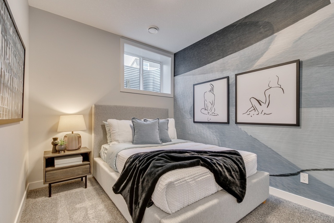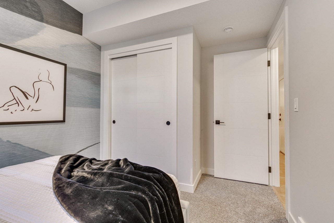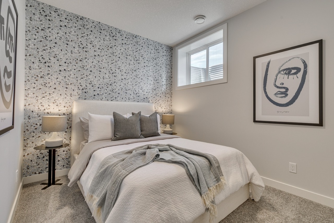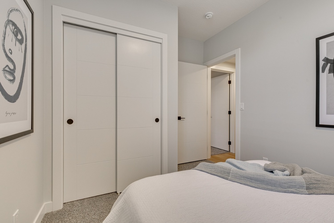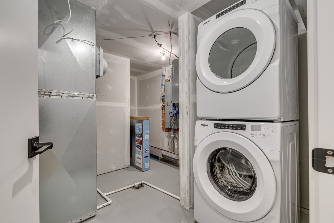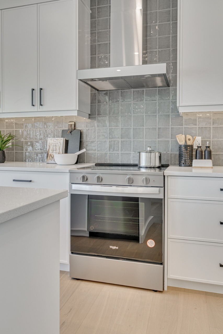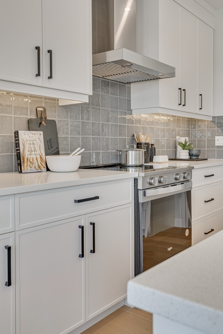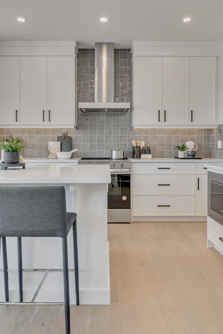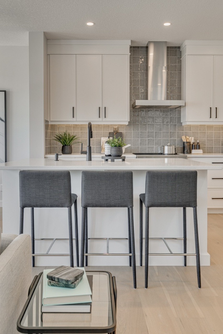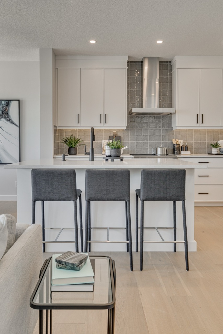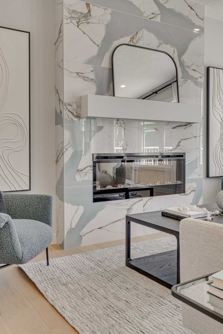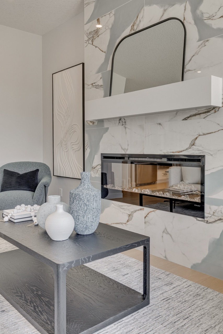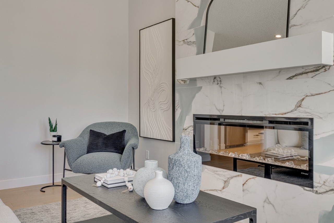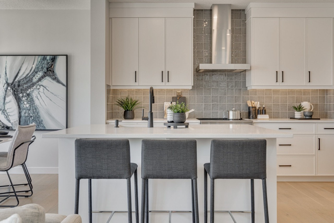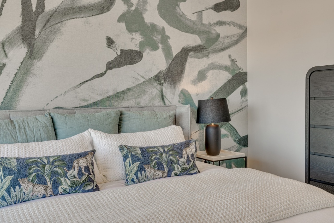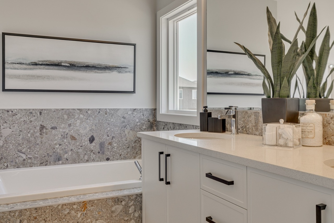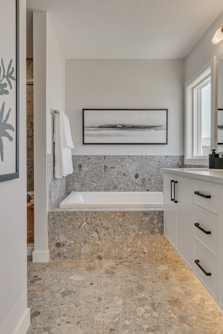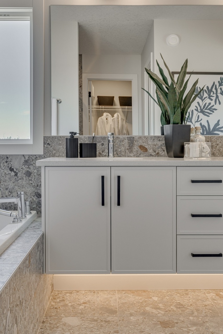23 Belmont Place Southwest, Calgary, AB T2X5T6
Bōde Listing
This home is listed without an agent, meaning you deal directly with the seller and both the buyer and seller save time and money.
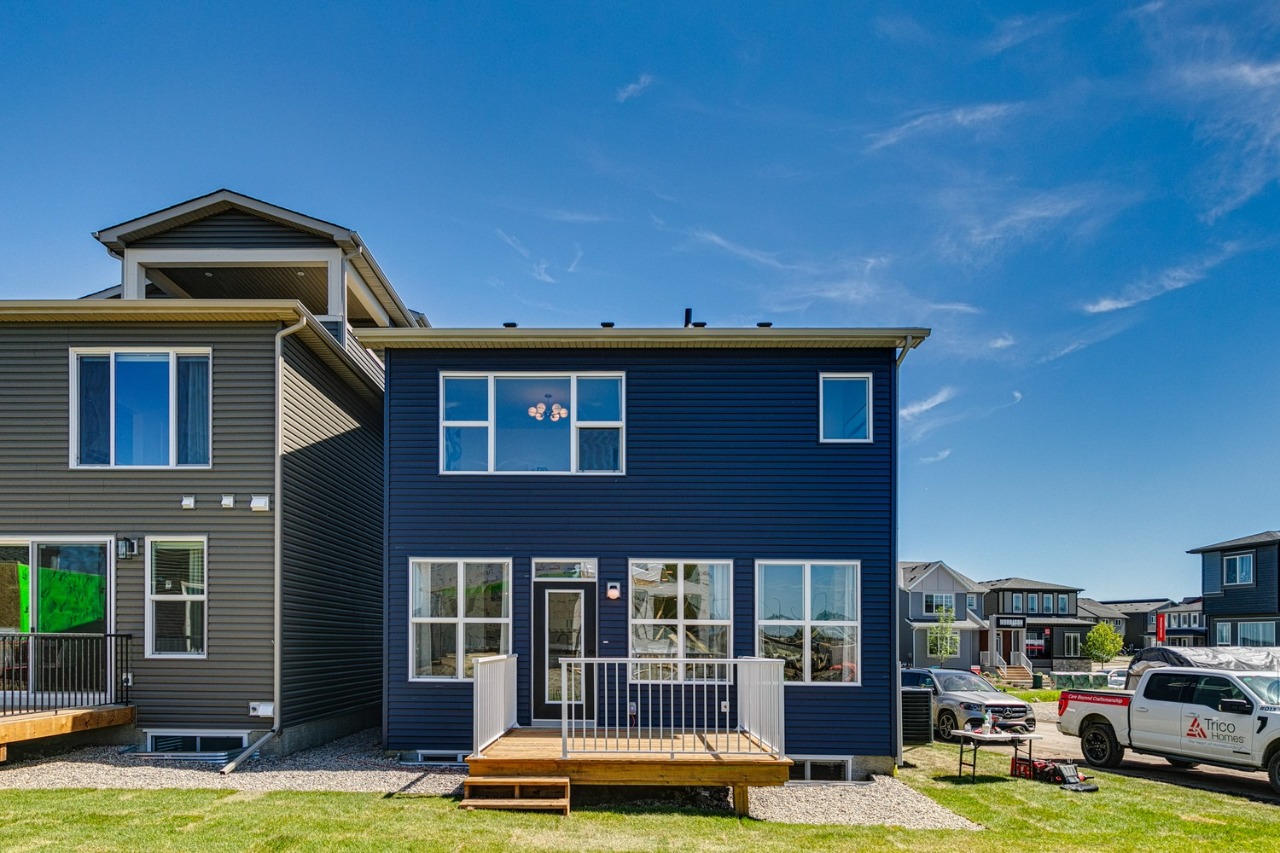
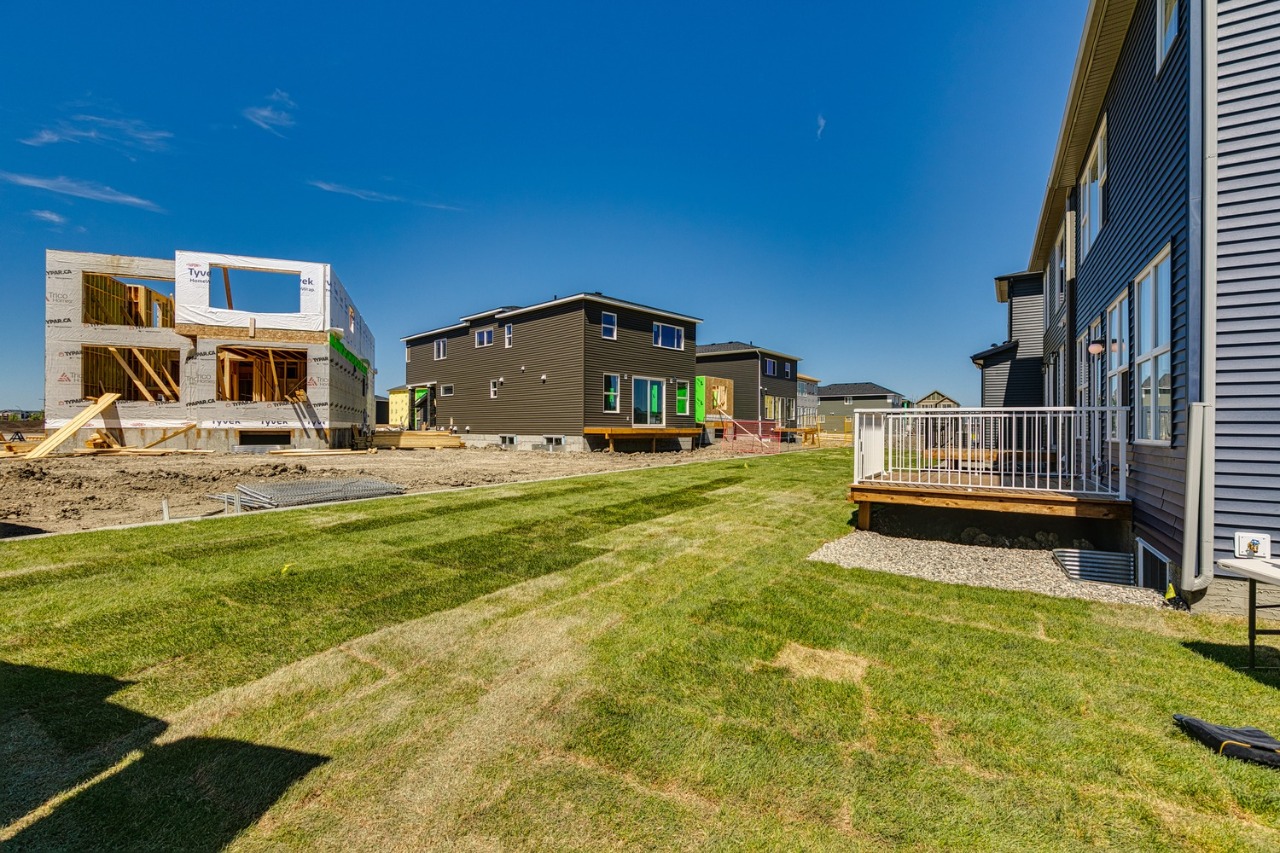
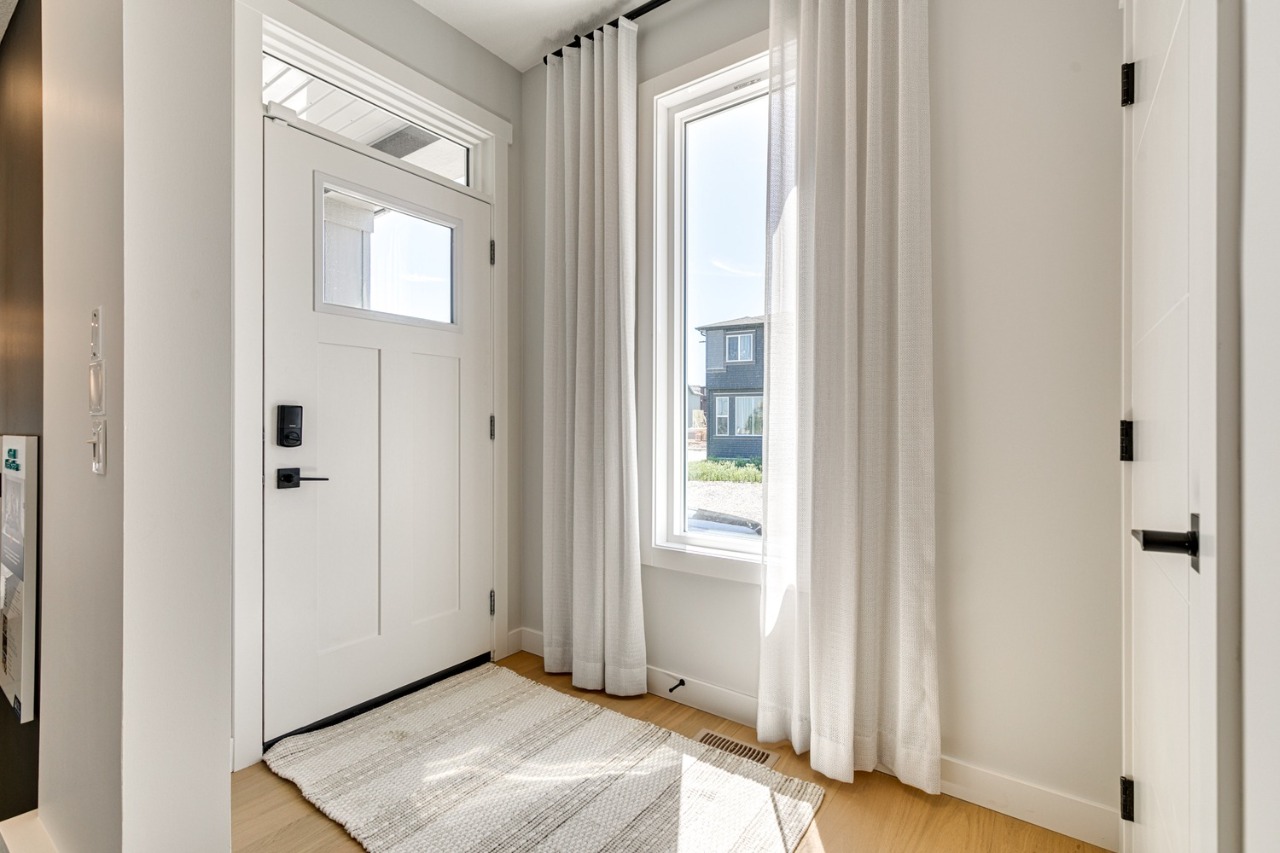
Property Overview
Home Type
Detached
Garage Size
418 sqft
Building Type
House
Community
Belmont
Beds
5
Heating
Natural Gas
Full Baths
3
Cooling
Air Conditioning (Central)
Half Baths
1
Parking Space(s)
4
Year Built
2025
Time on Bōde
0
MLS® #
A2270749
Bōde ID
20552050
Price / Sqft
$429
Style
Two Storey
Owner's Highlights
Collapse
Description
Collapse
Estimated buyer fees
| List price | $898,000 |
| Typical buy-side realtor | $15,470 |
| Bōde | $0 |
| Saving with Bōde | $15,470 |
When you're empowered to buy your own home, you don't need an agent. And no agent means no commission. We charge no fee (to the buyer or seller) when you buy a home on Bōde, saving you both thousands.
Interior Details
Expand
Interior features
Crown Molding, Double Vanity, Quartz countertops, Kitchen Island, No Animal Home, No Smoking Home, Pantry, Recessed Lighting, Separate Entrance, Soaking Tub, Tankless Hot Water Tank, Walk-In Closet(s), Wired for Sound
Flooring
Hardwood, Ceramic Tile, Carpet
Heating
Two Furnaces
Cooling
Air Conditioning (Central)
Number of fireplaces
1
Fireplace features
Mantle
Fireplace fuel
Electric
Basement details
Finished
Basement features
Full
Suite status
Suite
Appliances included
Dishwasher, Dryer, Gas Range, Humidifier, Microwave, Tankless Water Heater, Range Hood, Washer, Window Coverings, Refrigerator
Exterior Details
Expand
Exterior
Vinyl Siding
Number of finished levels
3
Exterior features
Deck
Construction type
Wood Frame
Roof type
Asphalt Shingles
Foundation type
Concrete
More Information
Expand
Property
Community features
Park, Playground, Schools Nearby, Shopping Nearby, Sidewalks, Street Lights
Lot features
Back Lane, Back Yard, Corner Lot, Landscaped, Level Lot, Near Public Transit, Near Shopping Centre
Front exposure
Southeast
Multi-unit property?
No
HOA fee
Parking
Parking space included
Yes
Total parking
4
Parking features
220 Volt Wiring In Garage Electric Vehicle Charging Station(s), Double Garage Attached
Utilities
Water supply
Municipal / City
This REALTOR.ca listing content is owned and licensed by REALTOR® members of The Canadian Real Estate Association.
