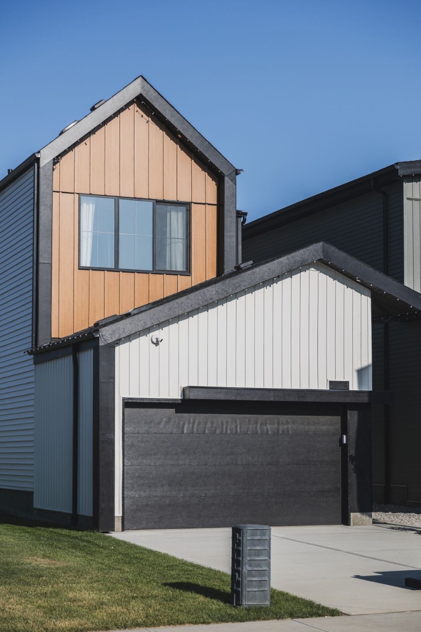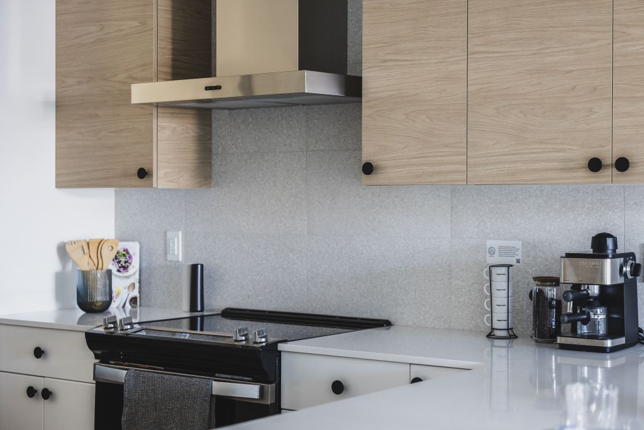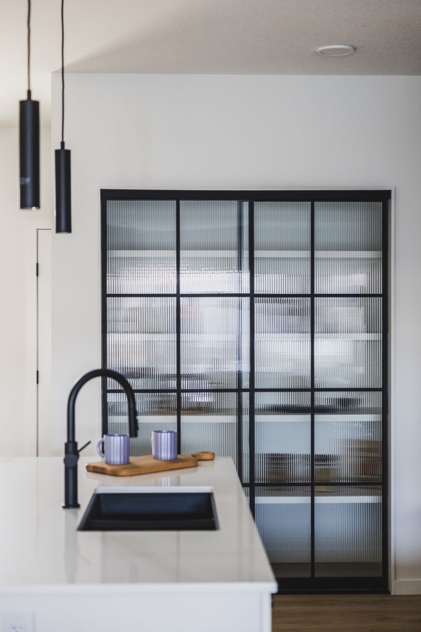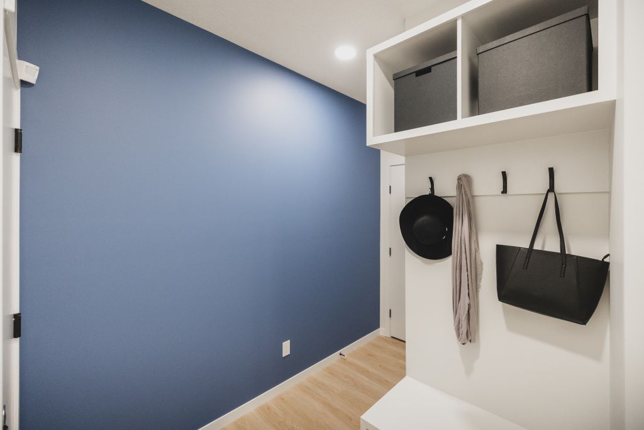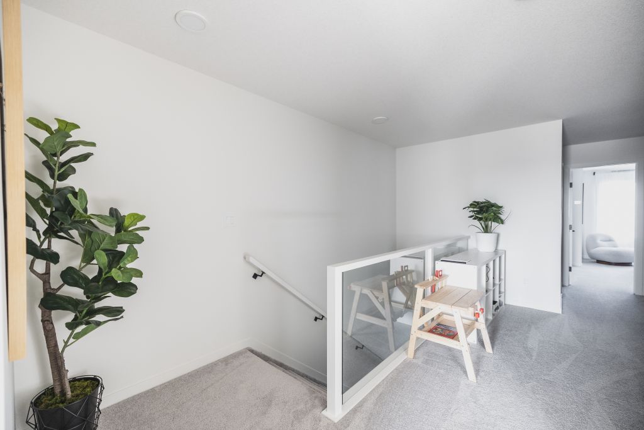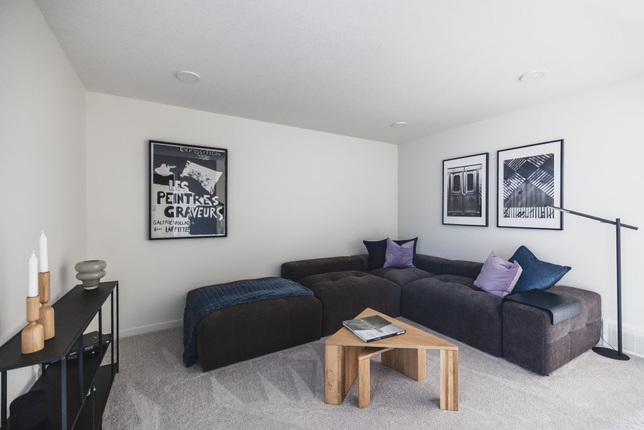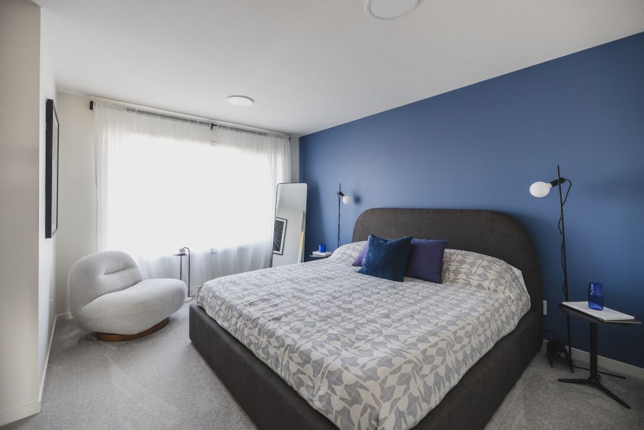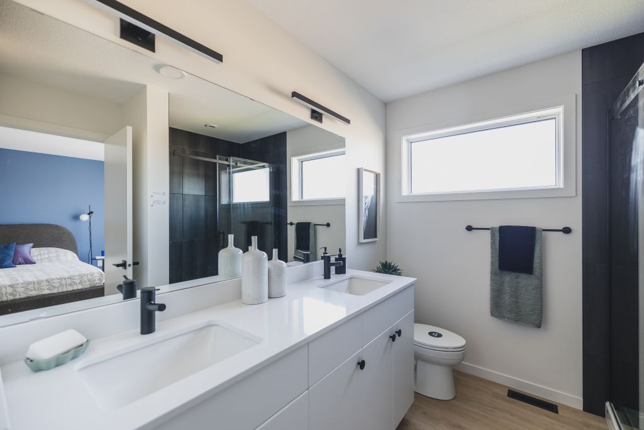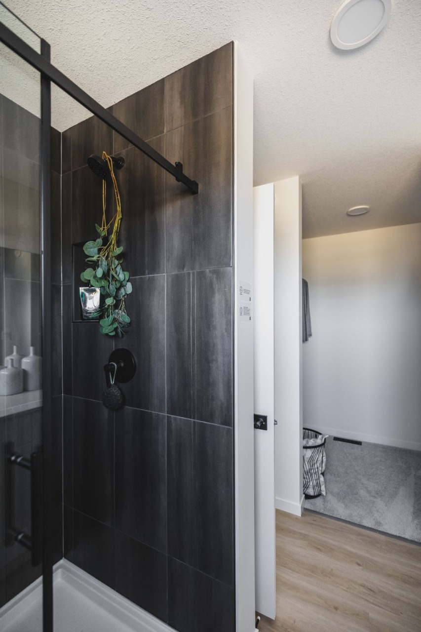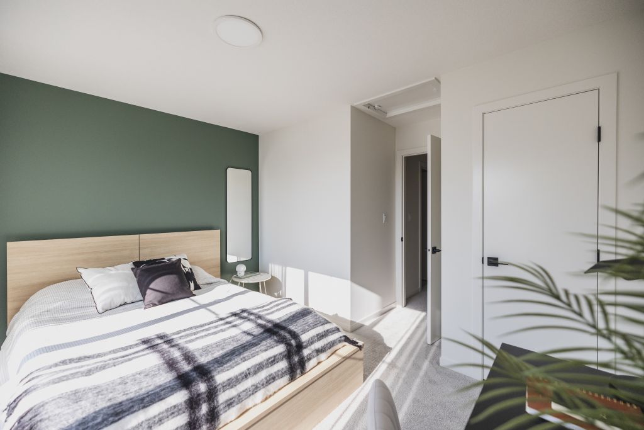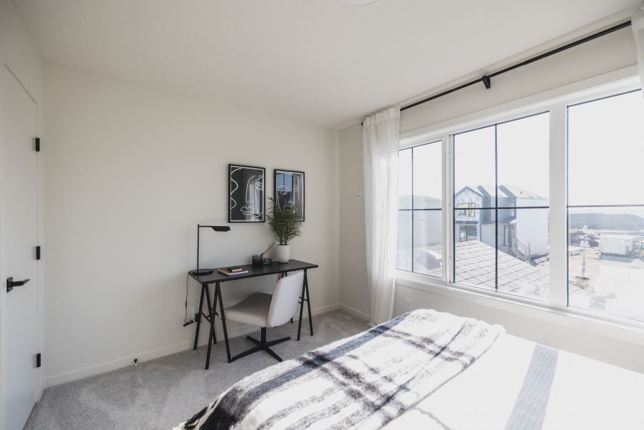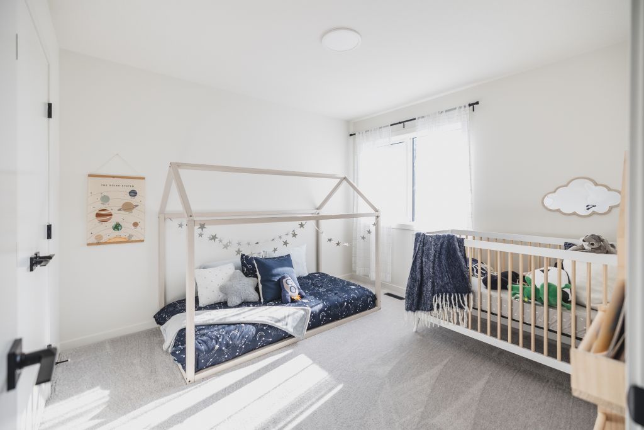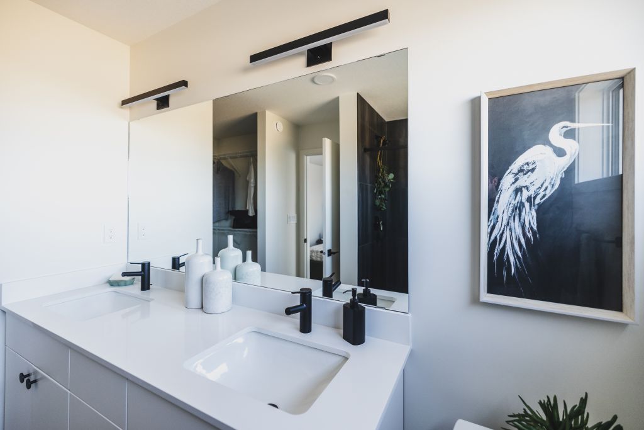159 Garneau Gate, Spruce Grove, AB T7X0Z5
Bōde Listing
This home is listed without an agent, meaning you deal directly with the seller and both the buyer and seller save time and money.
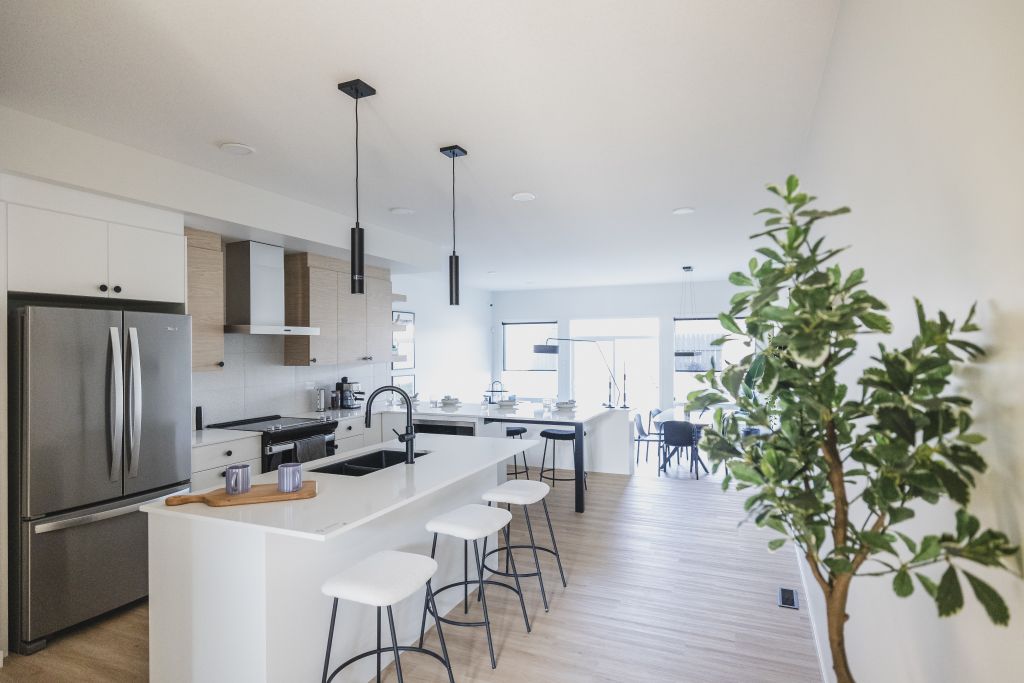
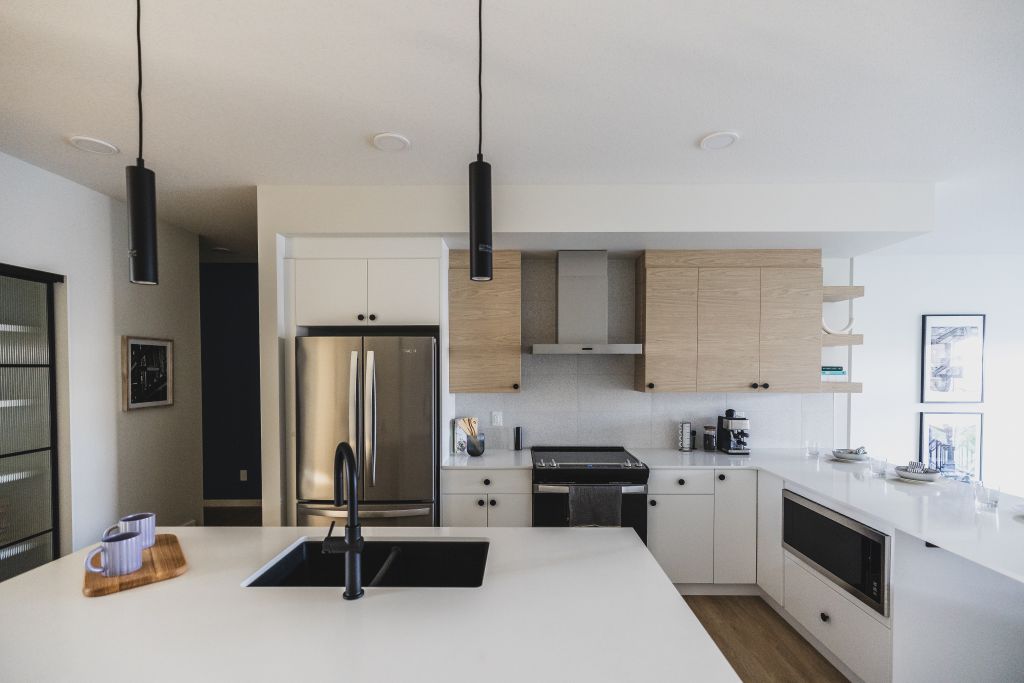
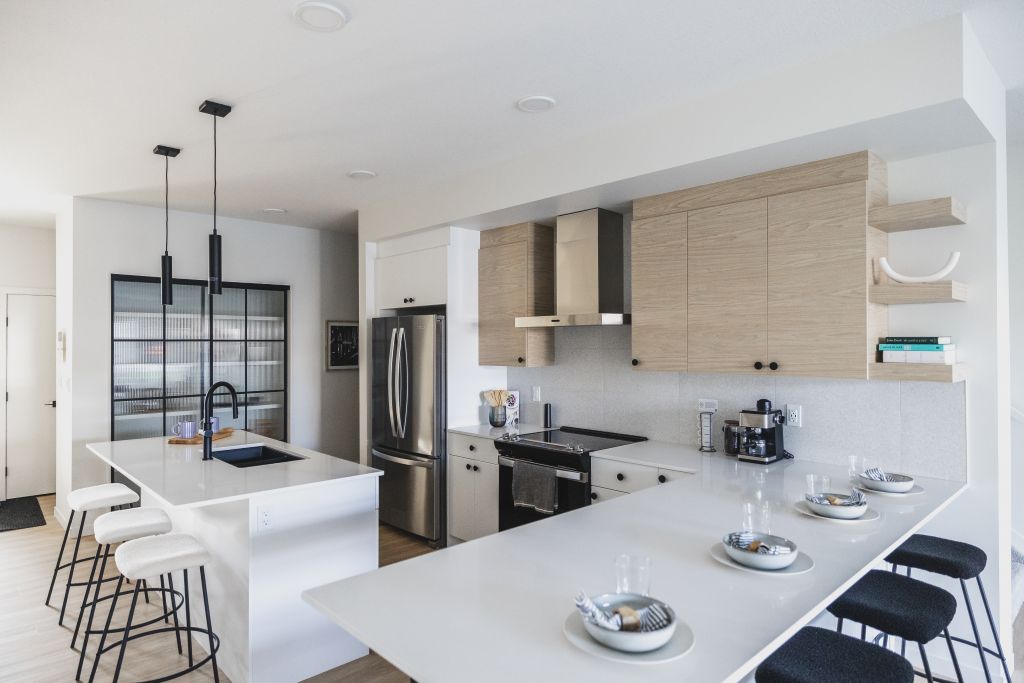
Property Overview
Home Type
Detached
Building Type
House
Community
Greenbury
Beds
3
Heating
Natural Gas
Full Baths
2
Cooling
None
Half Baths
1
Parking Space(s)
4
Year Built
2025
Time on Bōde
0
MLS® #
E4465790
Bōde ID
20549816
Price / Sqft
$275
Style
Two Storey
Owner's Highlights
Collapse
Description
Collapse
Additional Information
Collapse
Estimated buyer fees
| List price | $524,900 |
| Typical buy-side realtor | $9,874 |
| Bōde | $0 |
| Saving with Bōde | $9,874 |
When you're empowered to buy your own home, you don't need an agent. And no agent means no commission. We charge no fee (to the buyer or seller) when you buy a home on Bōde, saving you both thousands.
Interior Details
Expand
Interior features
No Animal Home, No Smoking Home, Open Floor Plan, Pantry, Quartz countertops, Soaking Tub, Sump Pump(s), Walk-In Closet(s)
Flooring
Non-ceramic Tile, Carpet, Vinyl Plank
Heating
One Furnace
Cooling
None
Number of fireplaces
1
Fireplace features
Mantle
Fireplace fuel
Electric
Basement details
Unfinished
Basement features
Full
Suite status
Suite
Appliances included
Dishwasher, Microwave, Refrigerator, Range, Electric Cooktop
Exterior Details
Expand
Exterior
Vinyl Siding
Number of finished levels
2
Exterior features
Porch
Construction type
Wood Frame
Roof type
Asphalt Shingles
Foundation type
Concrete Slab
More Information
Expand
Property
Community features
Golf, Park, Playground, Schools Nearby, Shopping Nearby
Lot features
Near Golf Course, Near Public Transit, Near Shopping Centre
Front exposure
South
Multi-unit property?
No
HOA fee
Parking
Parking space included
Yes
Total parking
4
Parking features
Double Garage Attached
Utilities
Water supply
Municipal / City
Disclaimer: MLS® System Data made available from the REALTORS® Association of Edmonton. Data is deemed reliable but is not guaranteed accurate by the REALTORS® Association of Edmonton.
Copyright 2025 by the REALTORS® Association of Edmonton. All Rights Reserved. Data was last updated Saturday, November 15, 2025, 10:00:34 PM UTC.
