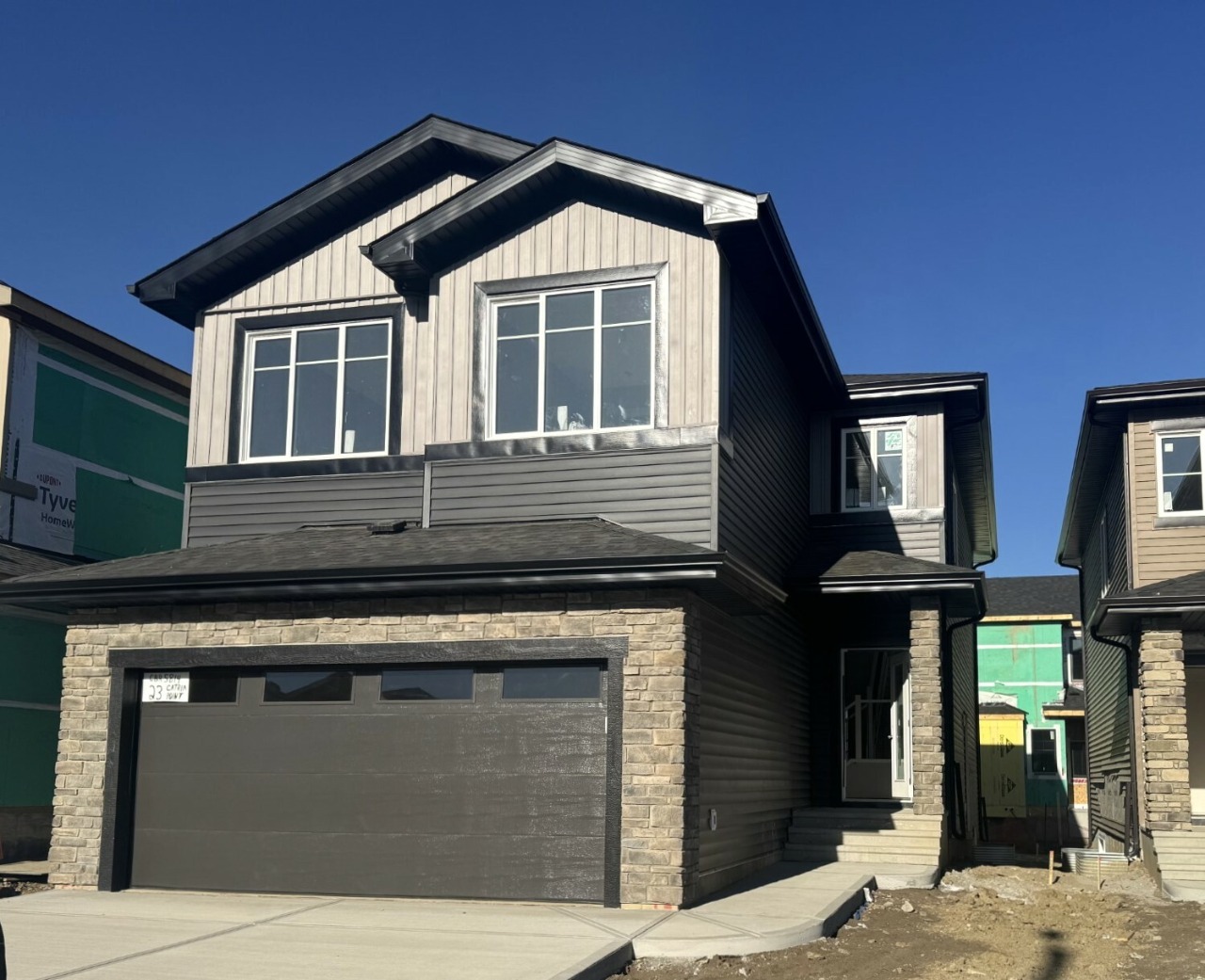23 Catria Point, Sherwood Park, AB T8A4V2
Bōde Listing
This home is listed without an agent, meaning you deal directly with the seller and both the buyer and seller save time and money.



Property Overview
Garage Size
440 sqft
Community
Cambrian
Beds
3
Heating
Natural Gas
Full Baths
2
Cooling
None
Half Baths
1
Parking Space(s)
2
Year Built
2025
Time on Bōde
1
MLS® #
E4463656
Bōde ID
20514775
Price / Sqft
$288
Owner's Highlights
Collapse
Description
Collapse
Additional Information
Collapse
Estimated buyer fees
| List price | $671,895 |
| Typical buy-side realtor | $12,078 |
| Bōde | $0 |
| Saving with Bōde | $12,078 |
When you're empowered to buy your own home, you don't need an agent. And no agent means no commission. We charge no fee (to the buyer or seller) when you buy a home on Bōde, saving you both thousands.
Interior Details
Expand
Interior features
Bathroom Rough-in, Chandelier, Double Vanity, French Door, Granite Counters, High Ceilings, Kitchen Island, Low Flow Plumbing Fixtures, Open Floor Plan, Pantry, Quartz countertops, Recessed Lighting, Separate Entrance, Smart Home, Soaking Tub, Wired for Data, Walk-In Closet(s), Tray Ceiling(s), Sump Pump(s)
Flooring
Carpet, Vinyl Plank
Heating
One Furnace
Cooling
None
Number of fireplaces
1
Fireplace features
Insert
Fireplace fuel
Electric
Basement features
Full, None
Suite status
Suite
Other goods included
This home features a separate side entrance, 9-foot basement walls, and roughed-in plumbing for a full bathroom, offering the perfect opportunity for a future legal suite or added space for a growing family.
Exterior Details
Expand
Exterior
Vinyl Siding
Number of finished levels
2
Exterior features
None
Construction type
Wood Frame
Roof type
Asphalt Shingles
Foundation type
Concrete
More Information
Expand
Property
Community features
Park, Playground, Schools Nearby, Shopping Nearby, Sidewalks, Street Lights
Out buildings
None
Lot features
Back Yard, Level Lot, Near Shopping Centre, Street Lighting
Front exposure
Northwest
Multi-unit property?
No
HOA fee
Parking
Parking space included
Yes
Total parking
2
Parking features
Double Garage Attached
Utilities
Water supply
Municipal / City
Disclaimer: MLS® System Data made available from the REALTORS® Association of Edmonton. Data is deemed reliable but is not guaranteed accurate by the REALTORS® Association of Edmonton.
Copyright 2025 by the REALTORS® Association of Edmonton. All Rights Reserved. Data was last updated Wednesday, October 29, 2025, 8:48:31 PM UTC.
