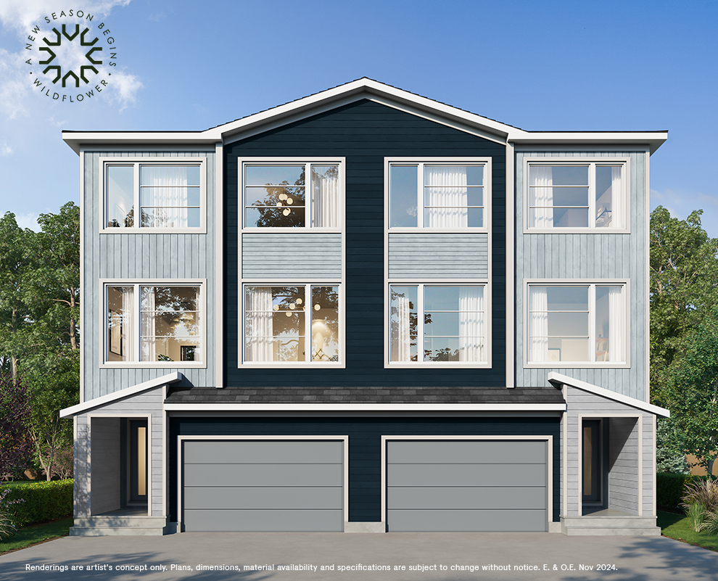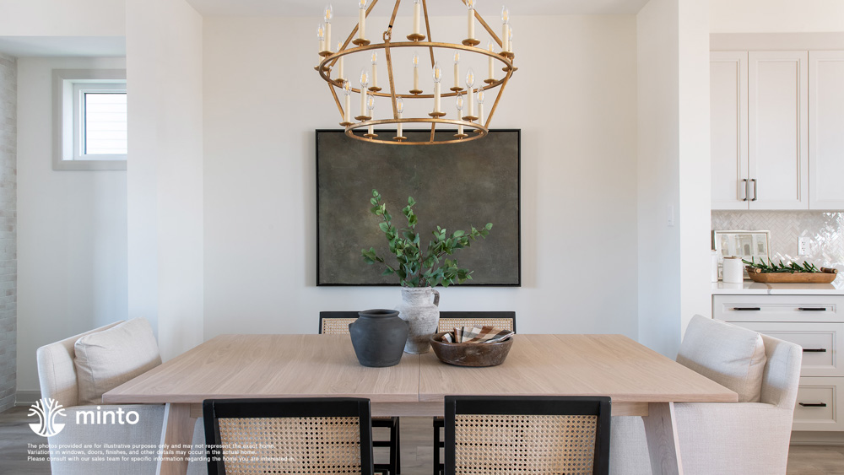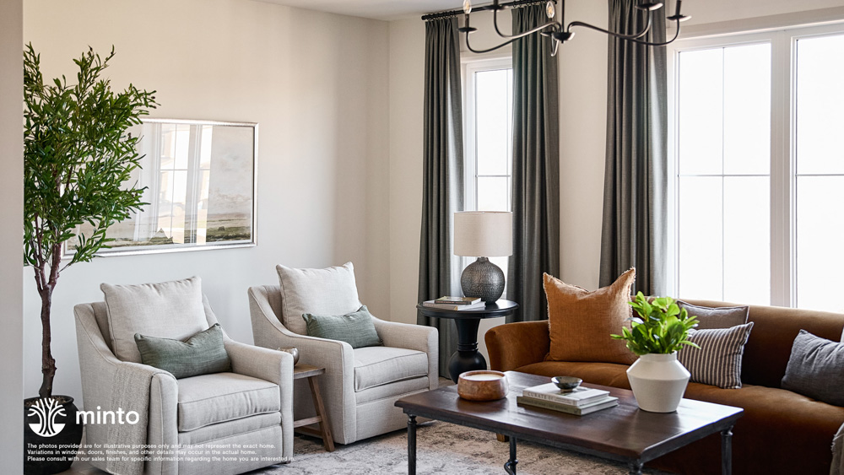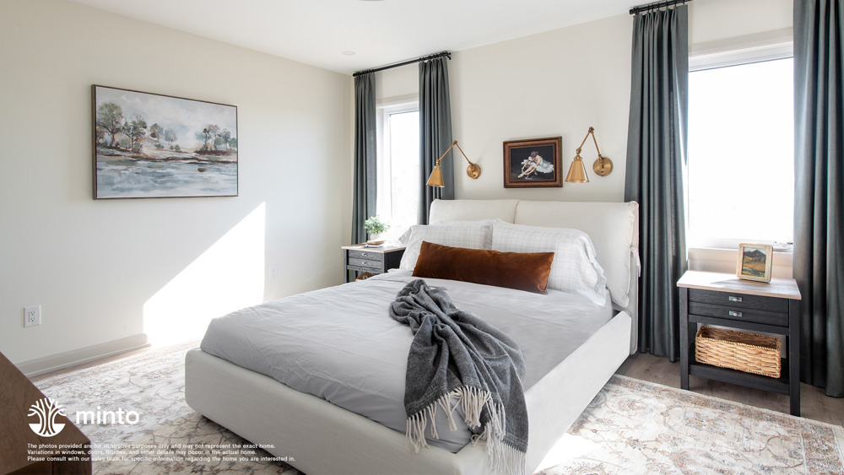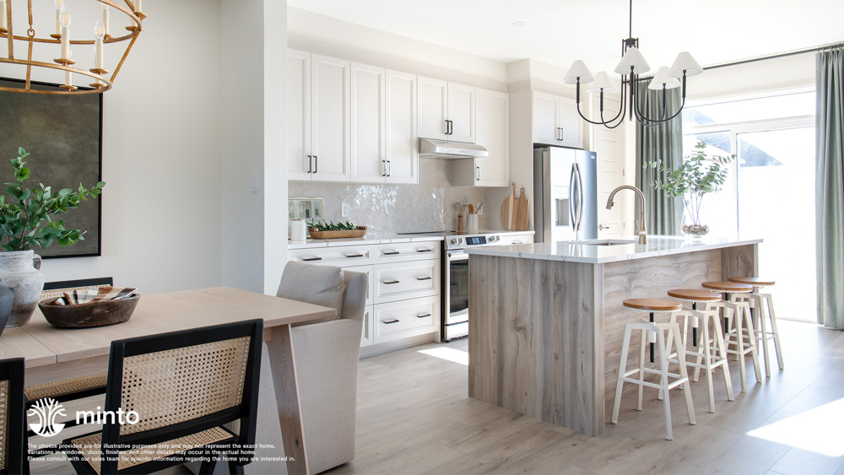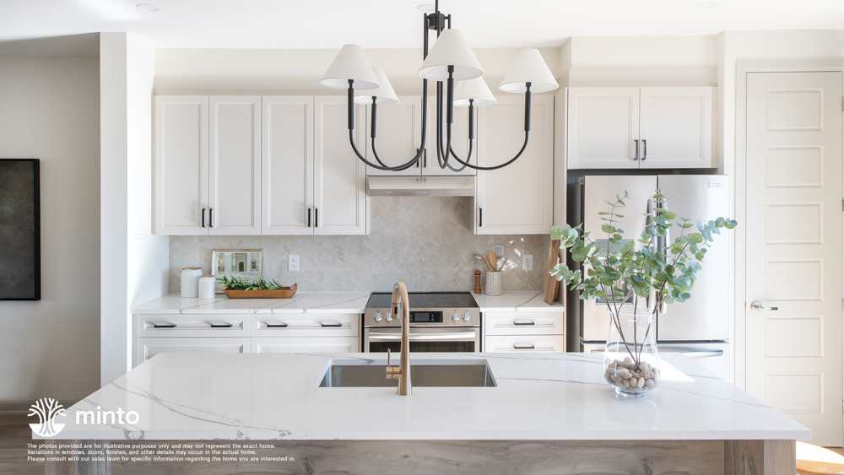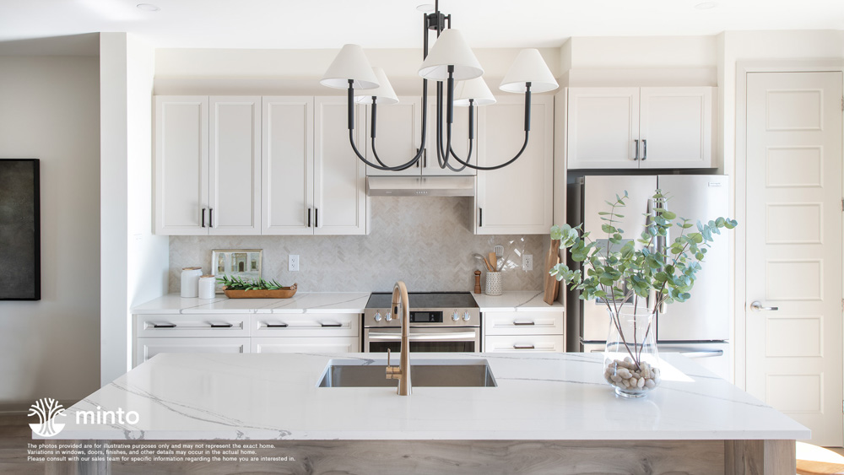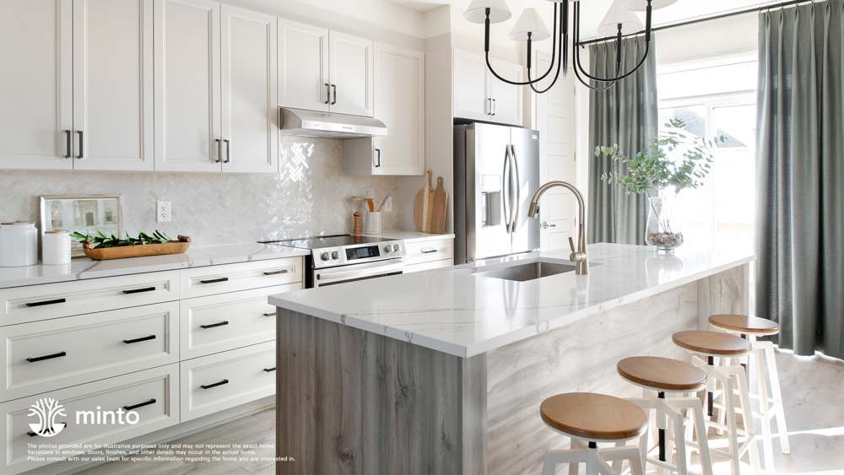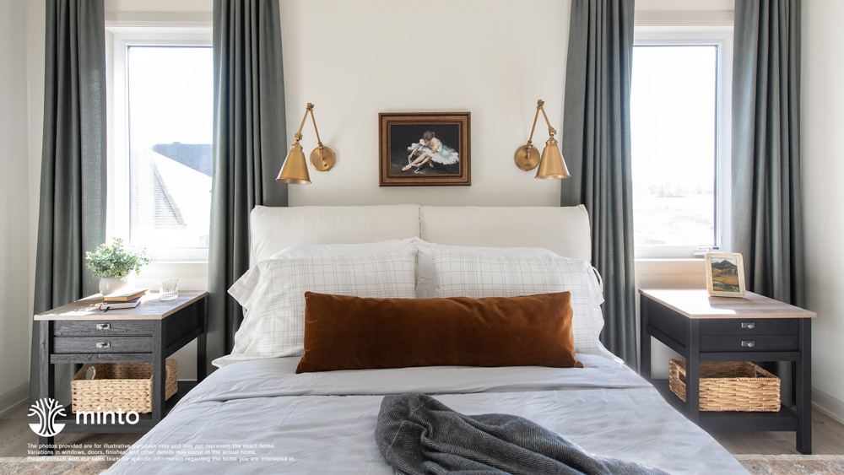1095 Fowler Road Southwest, Airdrie, AB T4B5W6
Bōde Listing
This home is listed without an agent, meaning you deal directly with the seller and both the buyer and seller save time and money.
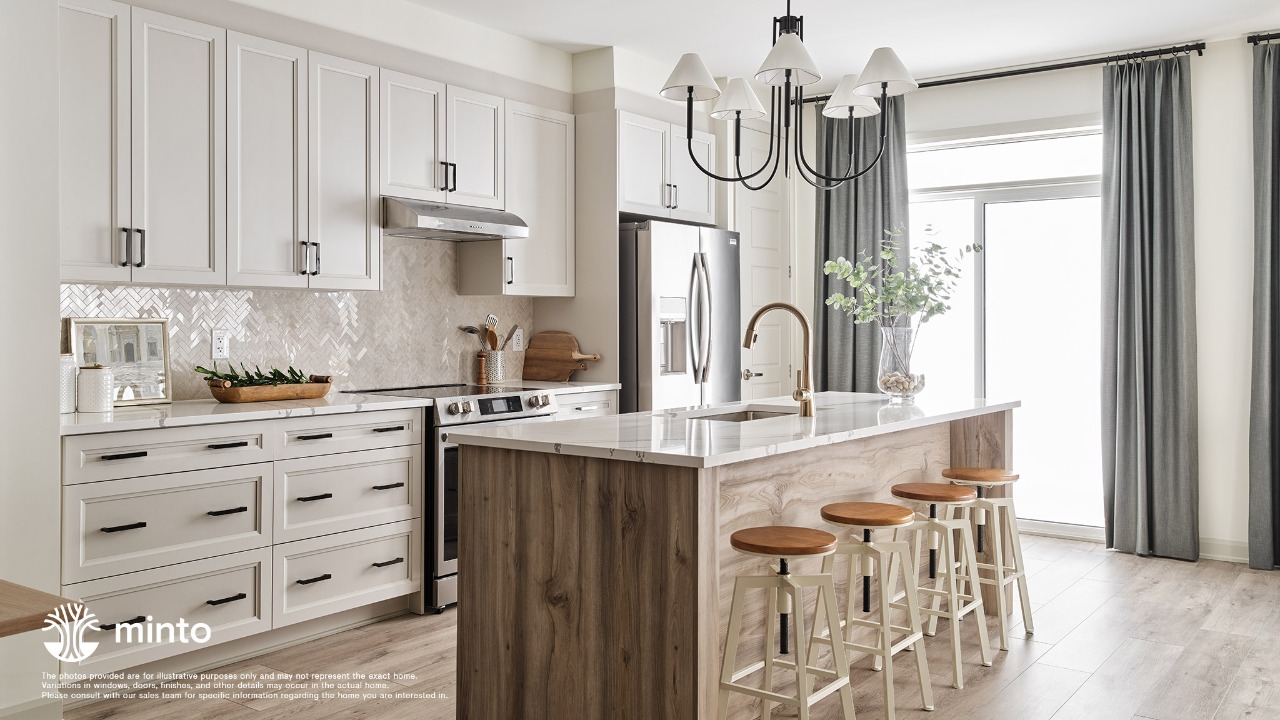
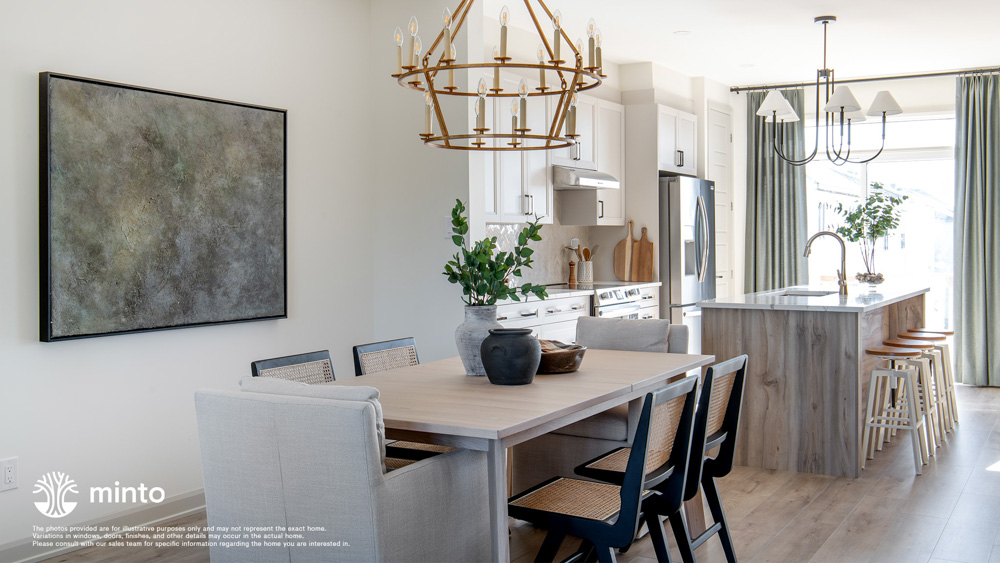
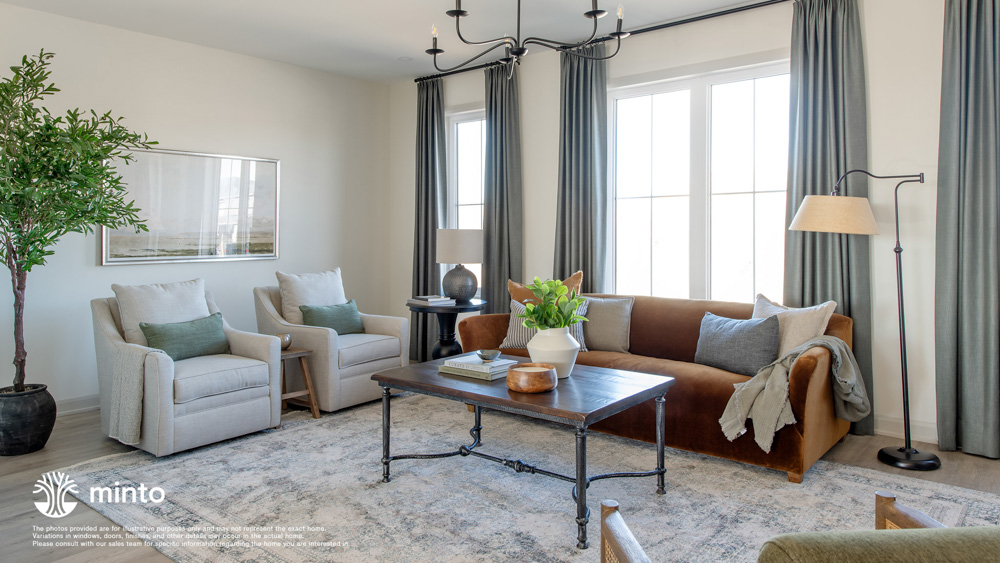
Property Overview
Home Type
Semi-Detached
Garage Size
290 sqft
Community
Wildflower
Beds
3
Heating
Natural Gas
Full Baths
2
Cooling
None
Half Baths
1
Parking Space(s)
3
Year Built
2025
HOA
$750 / year
Time on Bōde
2
MLS® #
N/A
Bōde ID
20514774
Price / Sqft
$226
Style
Three Storey
Owner's Highlights
Collapse
Description
Collapse
Estimated buyer fees
| List price | $529,900 |
| Typical buy-side realtor | $9,949 |
| Bōde | $0 |
| Saving with Bōde | $9,949 |
When you're empowered to buy your own home, you don't need an agent. And no agent means no commission. We charge no fee (to the buyer or seller) when you buy a home on Bōde, saving you both thousands.
Interior Details
Expand
Interior features
Kitchen Island, Stone Counters, Walk-In Closet(s)
Flooring
Vinyl Plank, Carpet
Heating
One Furnace
Cooling
None
Number of fireplaces
0
Basement features
None
Suite status
Suite
Appliances included
Dishwasher, Dryer, Electric Range, Garage Control(s), Microwave, Range Hood, Refrigerator, Washer
Exterior Details
Expand
Exterior
Hardie Cement Fiber Board
Number of finished levels
2
Exterior features
Lighting, Private Entrance
Construction type
Wood Frame
Roof type
Asphalt Shingles
Foundation type
Concrete
More Information
Expand
Property
Community features
Clubhouse, Park, Playground, Pool, Schools Nearby, Shopping Nearby, Sidewalks, Street Lights
Out buildings
None
Lot features
Back Yard, Backs on to Park/Green Space, Close to Clubhouse, Near Public Transit, Near Shopping Centre, Street Lighting, No Neighbors Behind
Front exposure
East
Multi-unit property?
No
HOA fee required?
Yes
HOA fee
$750 / year
HOA fee includes
Amenities Associate with HOA/Condo
Parking
Parking space included
Yes
Total parking
3
Parking features
Single Garage Attached
Utilities
Water supply
Municipal / City
This REALTOR.ca listing content is owned and licensed by REALTOR® members of The Canadian Real Estate Association.
