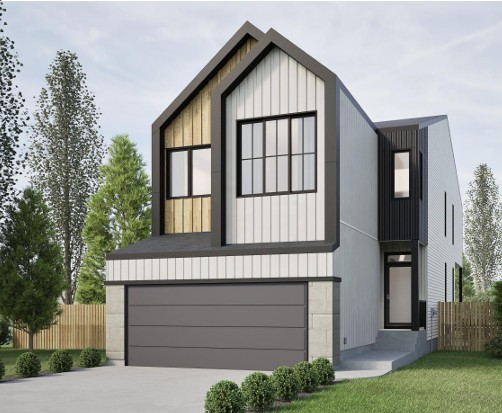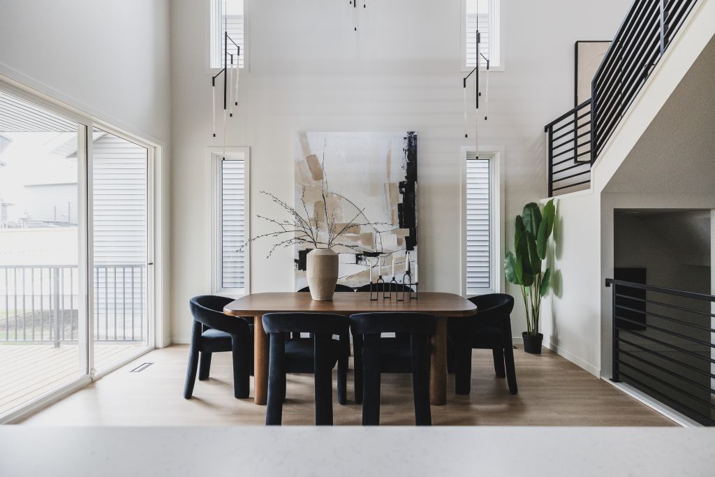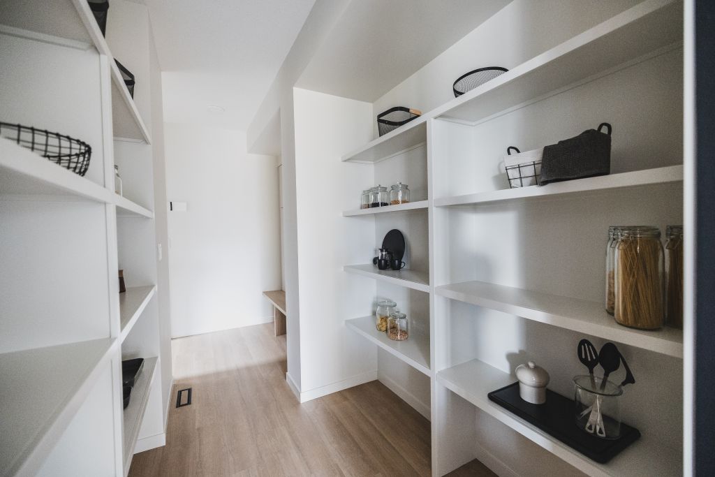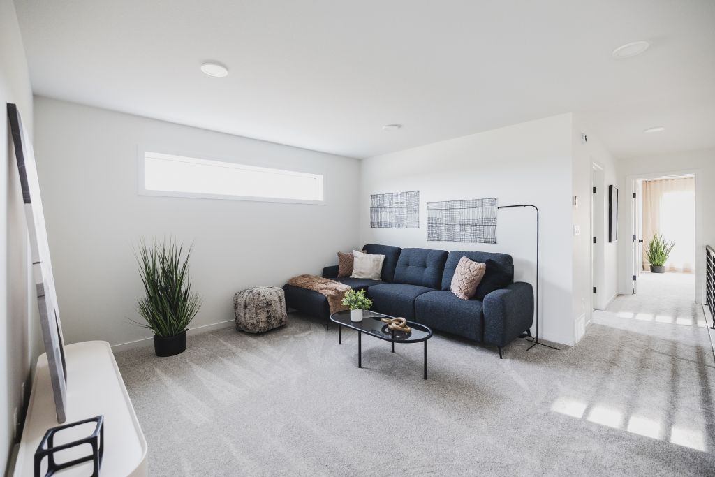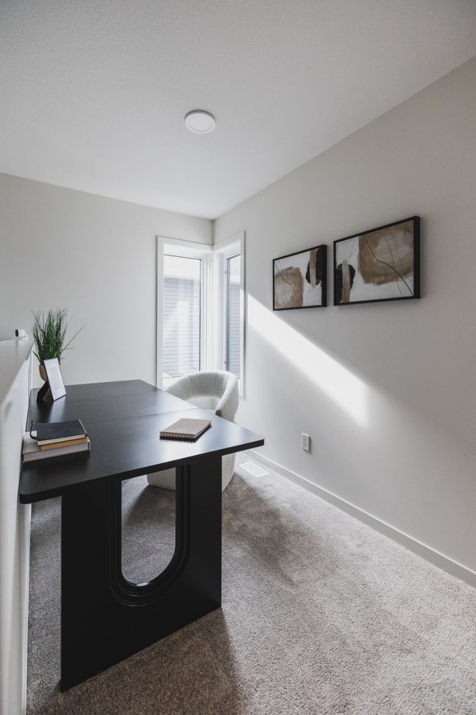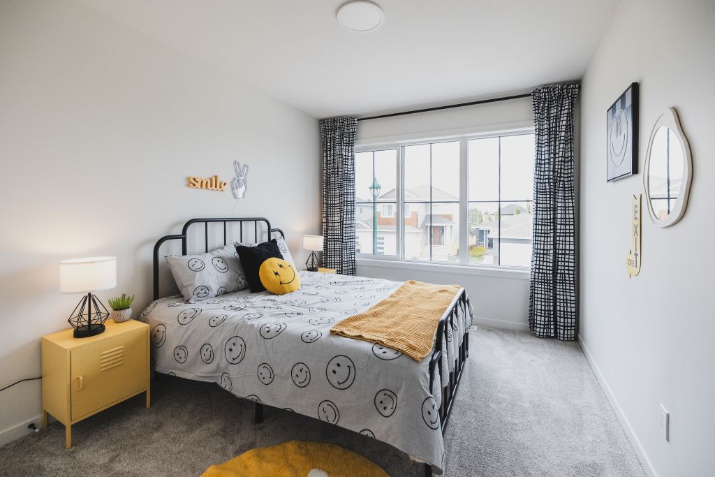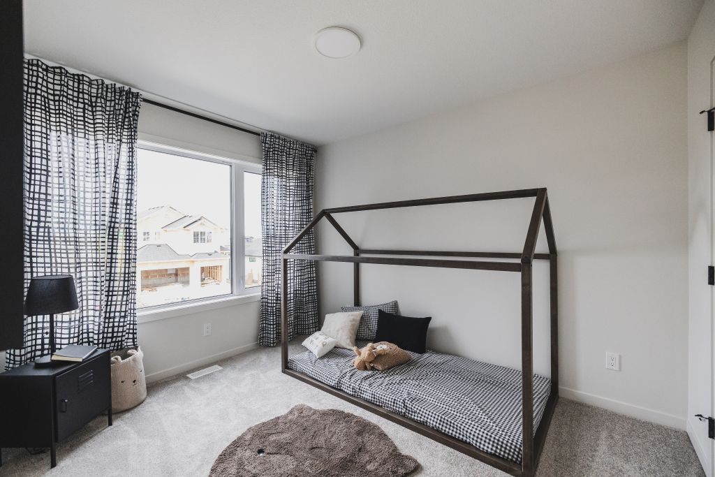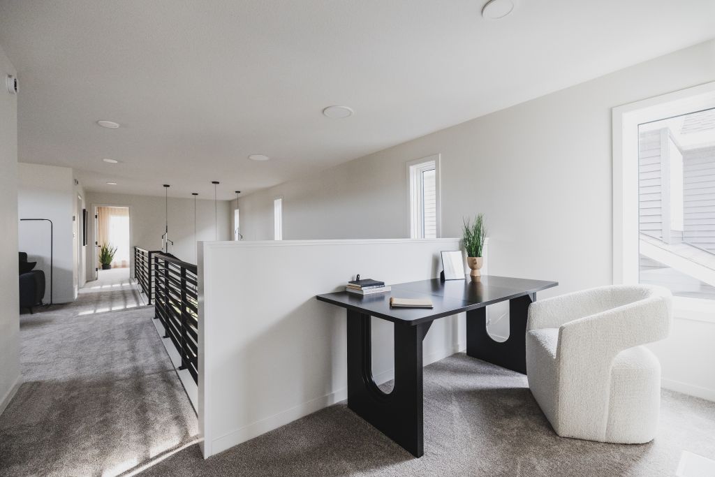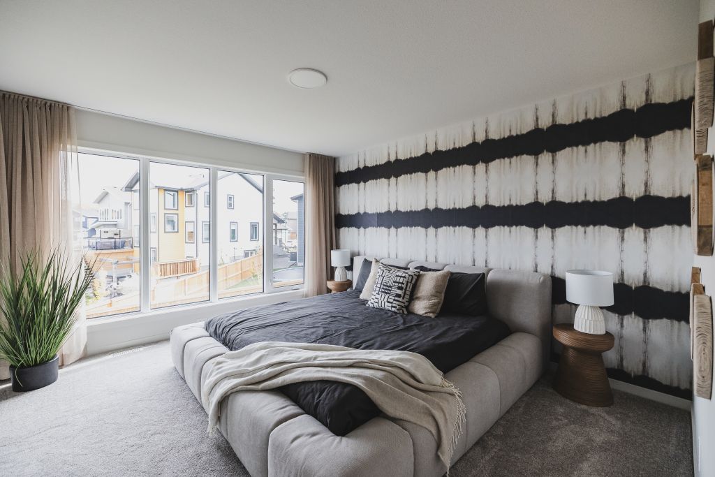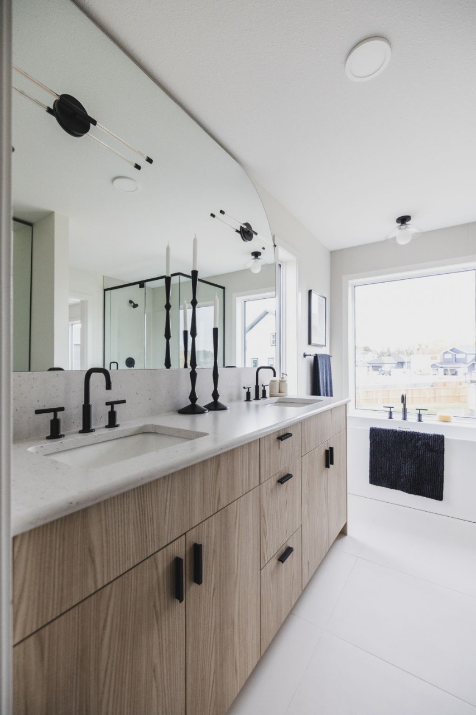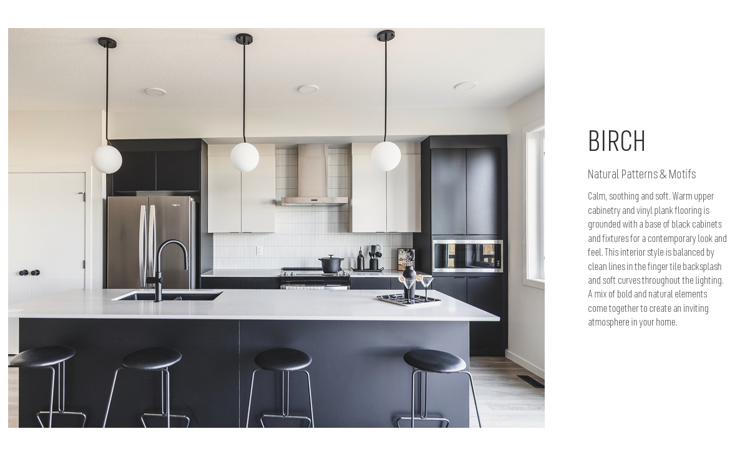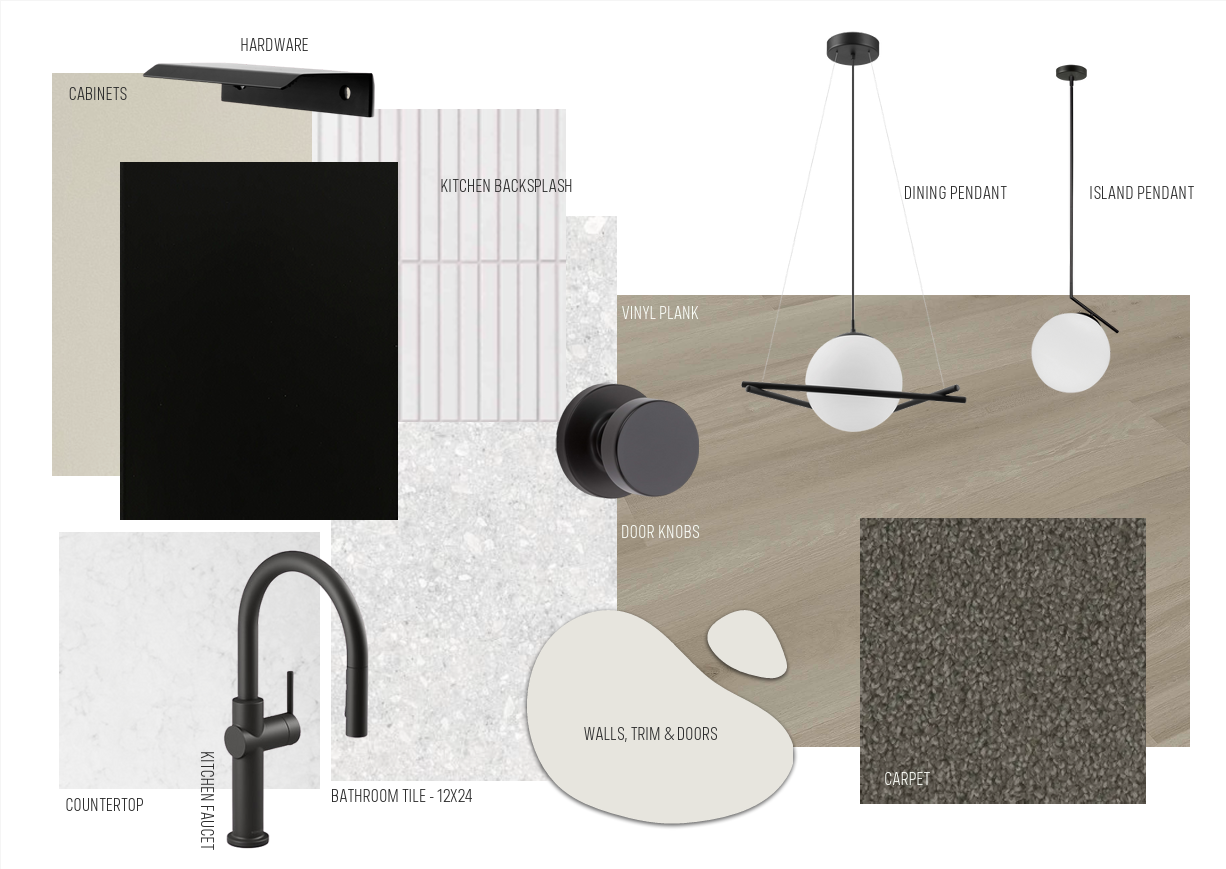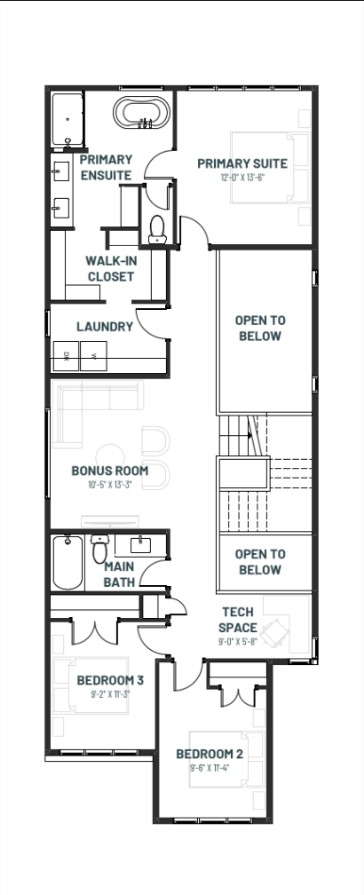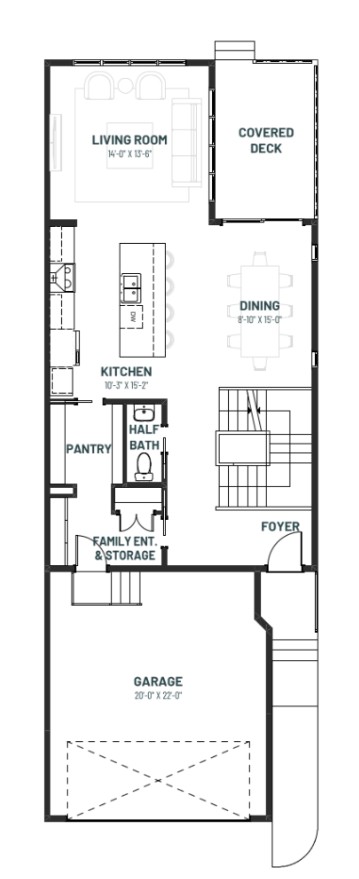62 Riverhill Crescent, St. Albert, AB T8N7X4
Bōde Listing
This home is listed without an agent, meaning you deal directly with the seller and both the buyer and seller save time and money.
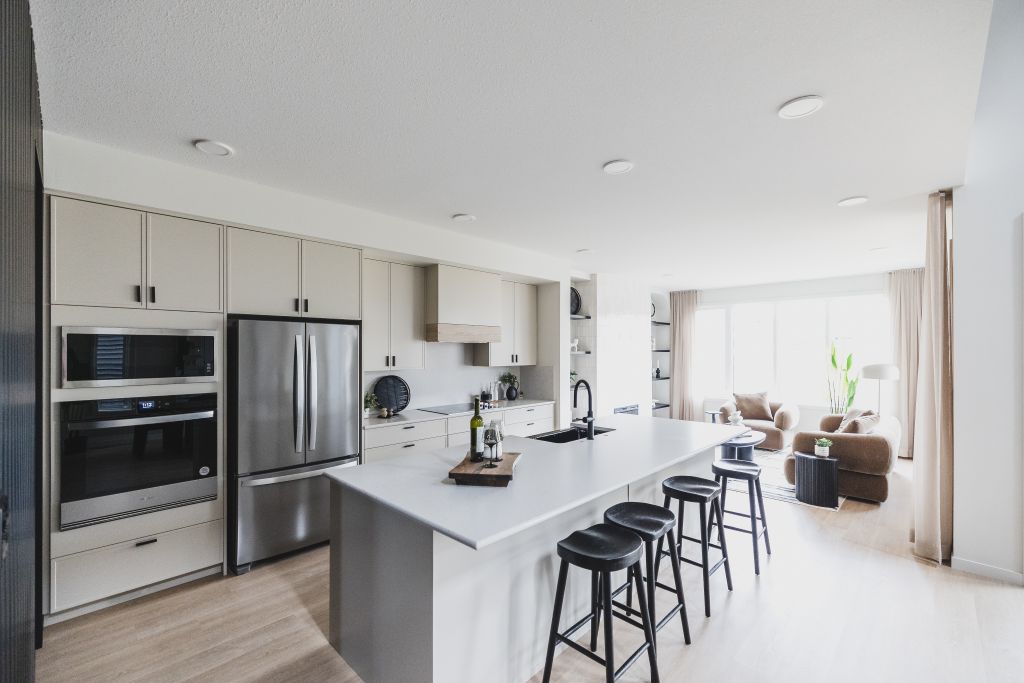
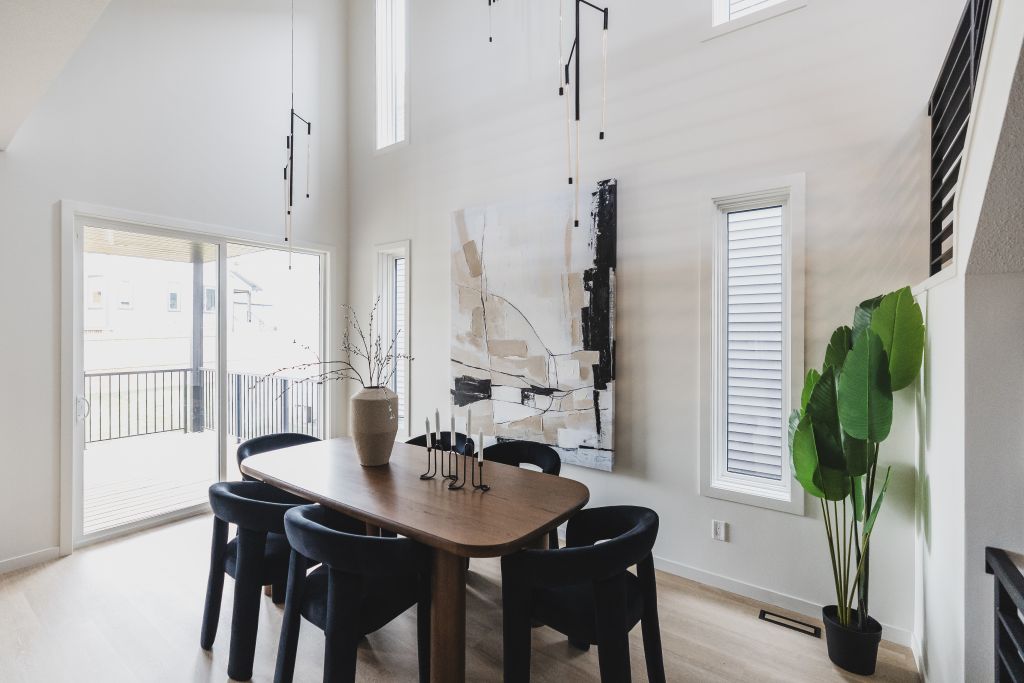
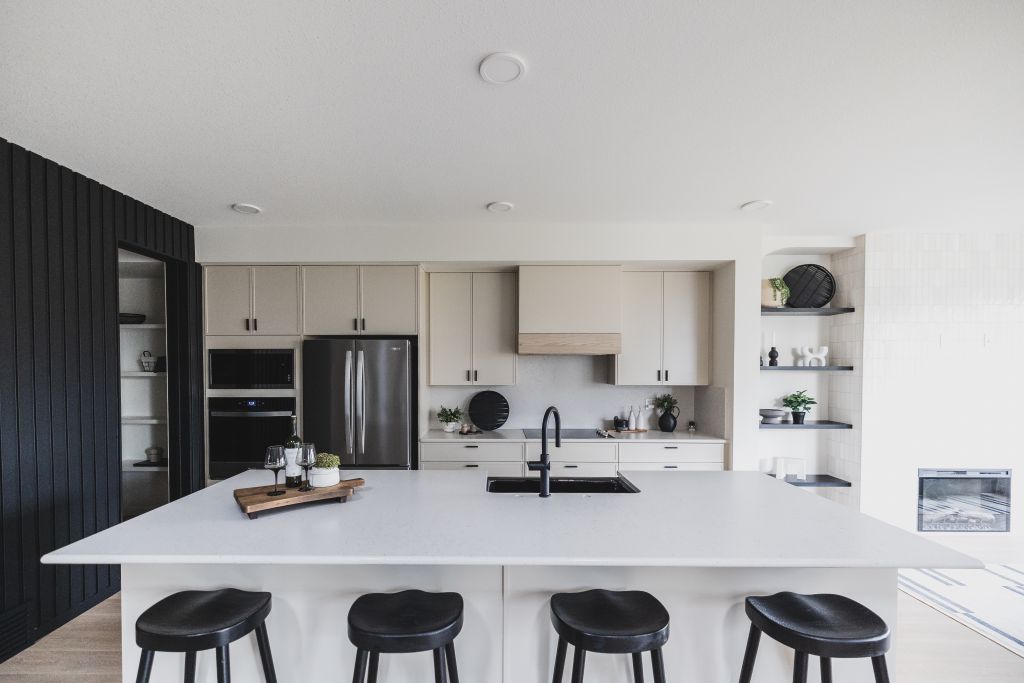
Property Overview
Home Type
Detached
Building Type
House
Community
Riverside
Beds
3
Heating
Natural Gas
Full Baths
2
Cooling
None
Half Baths
1
Parking Space(s)
4
Year Built
2025
Time on Bōde
1
MLS® #
E4463632
Bōde ID
20514773
Price / Sqft
$342
Style
Two Storey
Owner's Highlights
Collapse
Description
Collapse
Estimated buyer fees
| List price | $747,000 |
| Typical buy-side realtor | $13,205 |
| Bōde | $0 |
| Saving with Bōde | $13,205 |
When you're empowered to buy your own home, you don't need an agent. And no agent means no commission. We charge no fee (to the buyer or seller) when you buy a home on Bōde, saving you both thousands.
Interior Details
Expand
Interior features
Closet Organizers, Kitchen Island, No Animal Home, No Smoking Home, Open Floor Plan, Pantry, Quartz countertops, Soaking Tub, Walk-In Closet(s), Sump Pump(s), See Remarks
Flooring
Vinyl Plank, Carpet, Ceramic Tile
Heating
One Furnace
Cooling
None
Number of fireplaces
1
Fireplace features
Mantle
Fireplace fuel
Electric
Basement details
Unfinished
Basement features
Full
Suite status
Suite
Appliances included
Dishwasher, Electric Range, Refrigerator, Microwave, Range Hood
Exterior Details
Expand
Exterior
Vinyl Siding, Stone
Number of finished levels
2
Exterior features
Deck
Construction type
Wood Frame
Roof type
Asphalt Shingles
Foundation type
Concrete
More Information
Expand
Property
Community features
Park, Playground, Schools Nearby, Shopping Nearby, Sidewalks, Street Lights
Out buildings
None
Lot features
Back Yard, Near Shopping Centre
Front exposure
South
Multi-unit property?
No
HOA fee
Parking
Parking space included
Yes
Total parking
4
Parking features
Double Garage Attached
Utilities
Water supply
Municipal / City
Disclaimer: MLS® System Data made available from the REALTORS® Association of Edmonton. Data is deemed reliable but is not guaranteed accurate by the REALTORS® Association of Edmonton.
Copyright 2025 by the REALTORS® Association of Edmonton. All Rights Reserved. Data was last updated Tuesday, October 28, 2025, 5:47:23 PM UTC.
