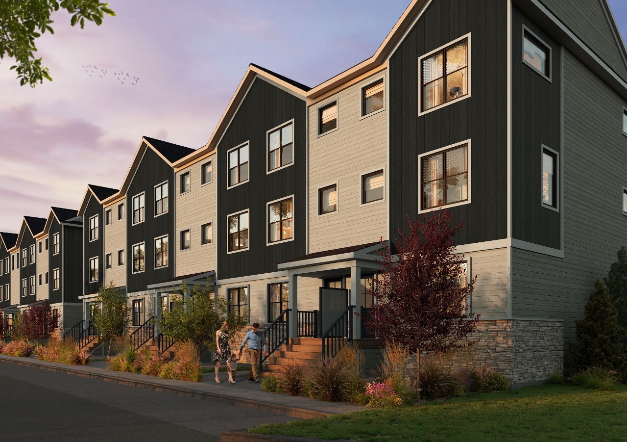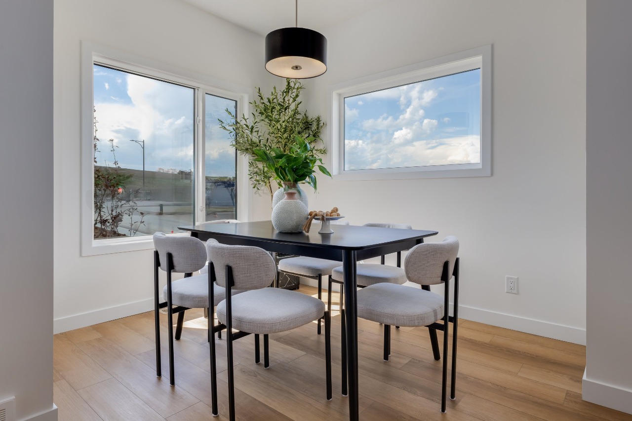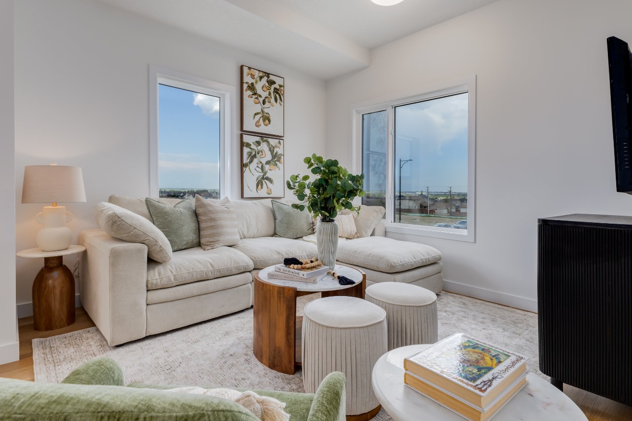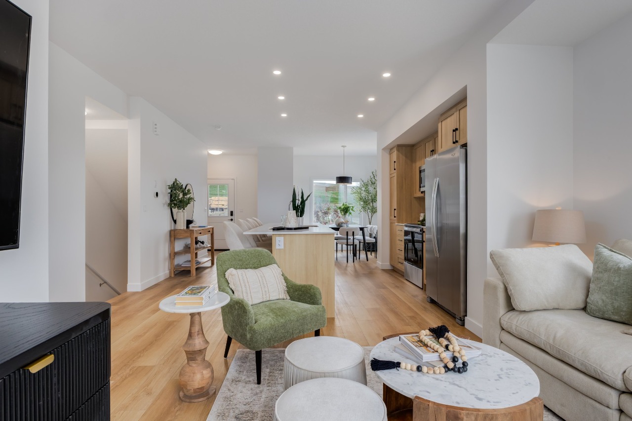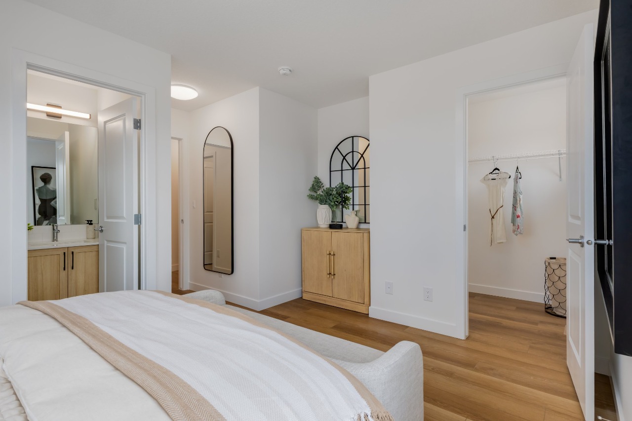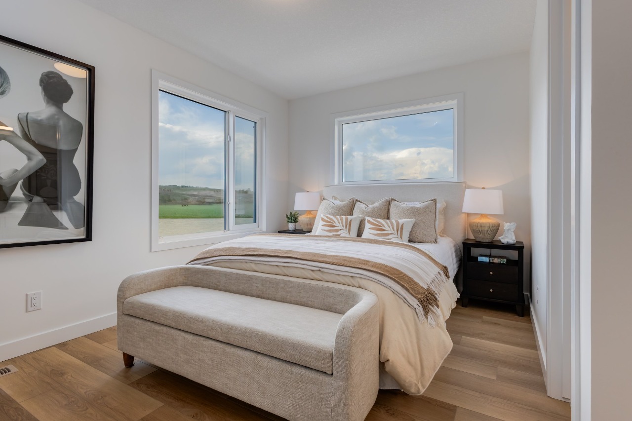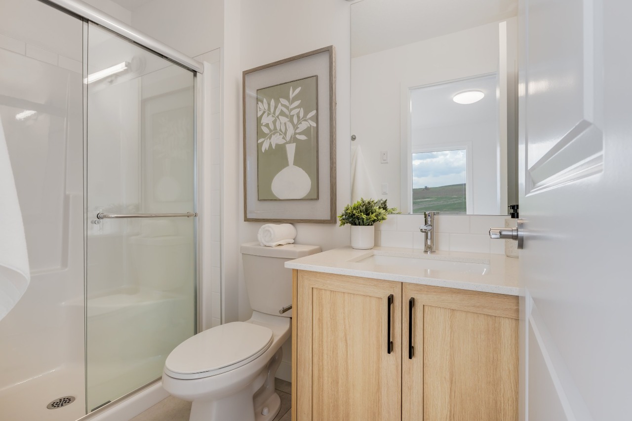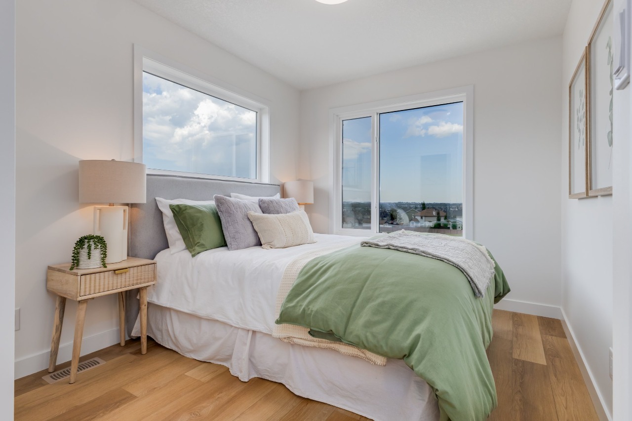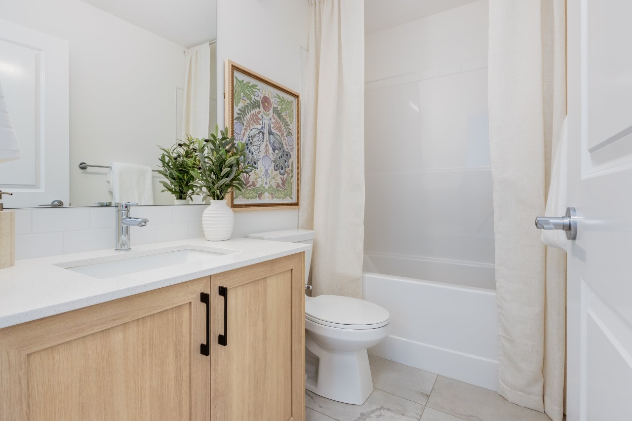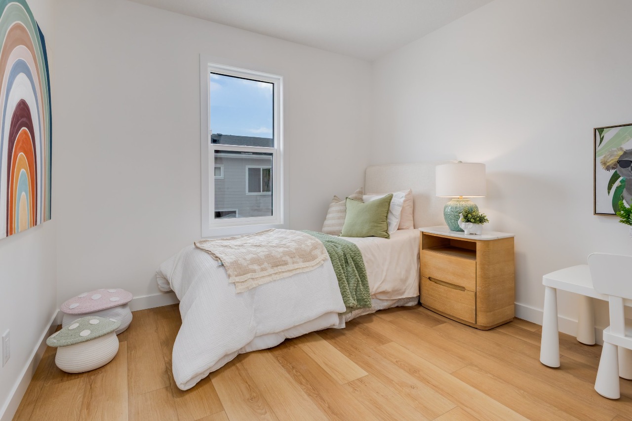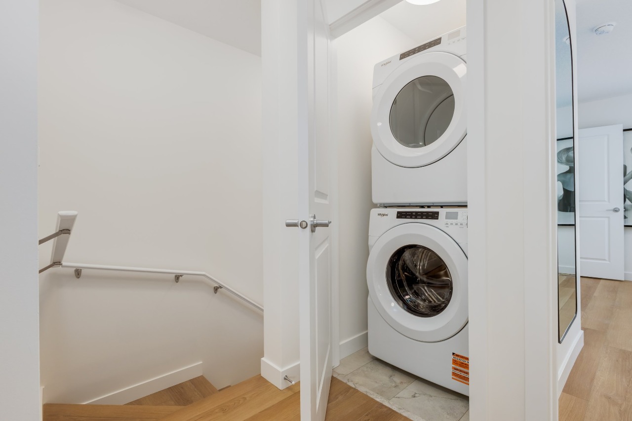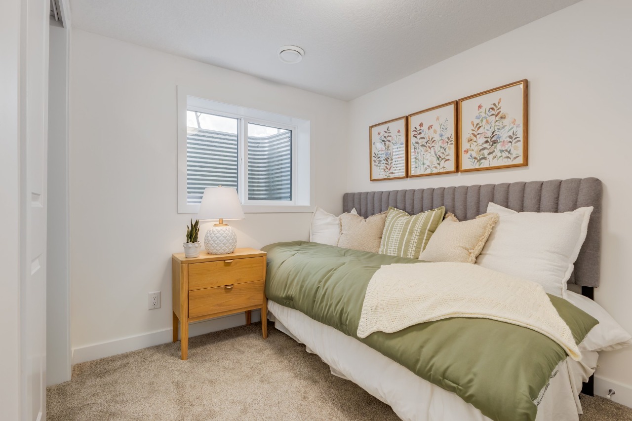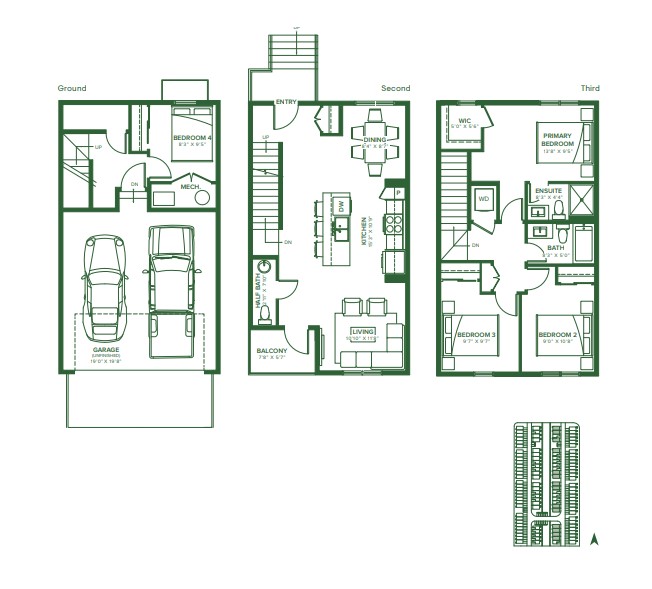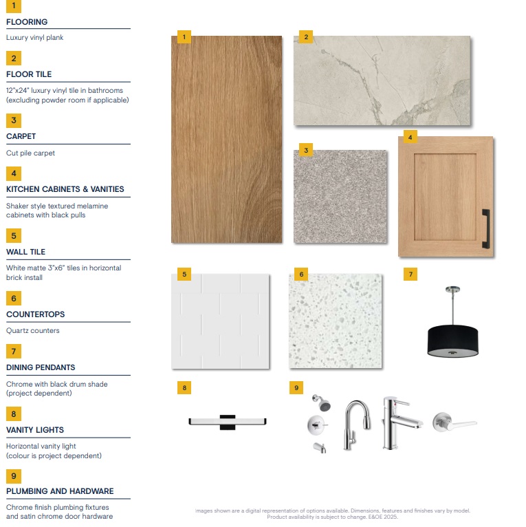#1013 25 Wildwoods Court Southwest, Airdrie, AB T4B5V7
Bōde Listing
This home is listed without an agent, meaning you deal directly with the seller and both the buyer and seller save time and money.
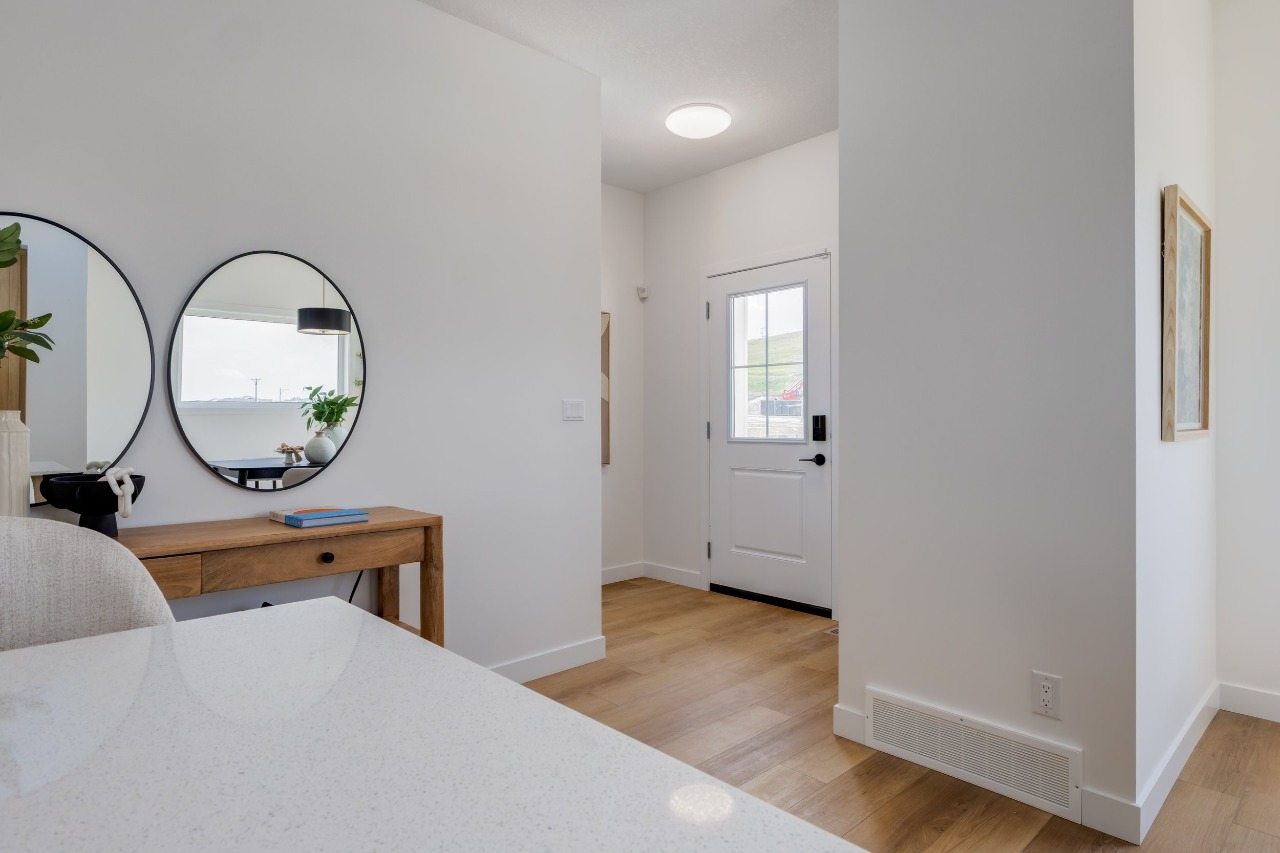
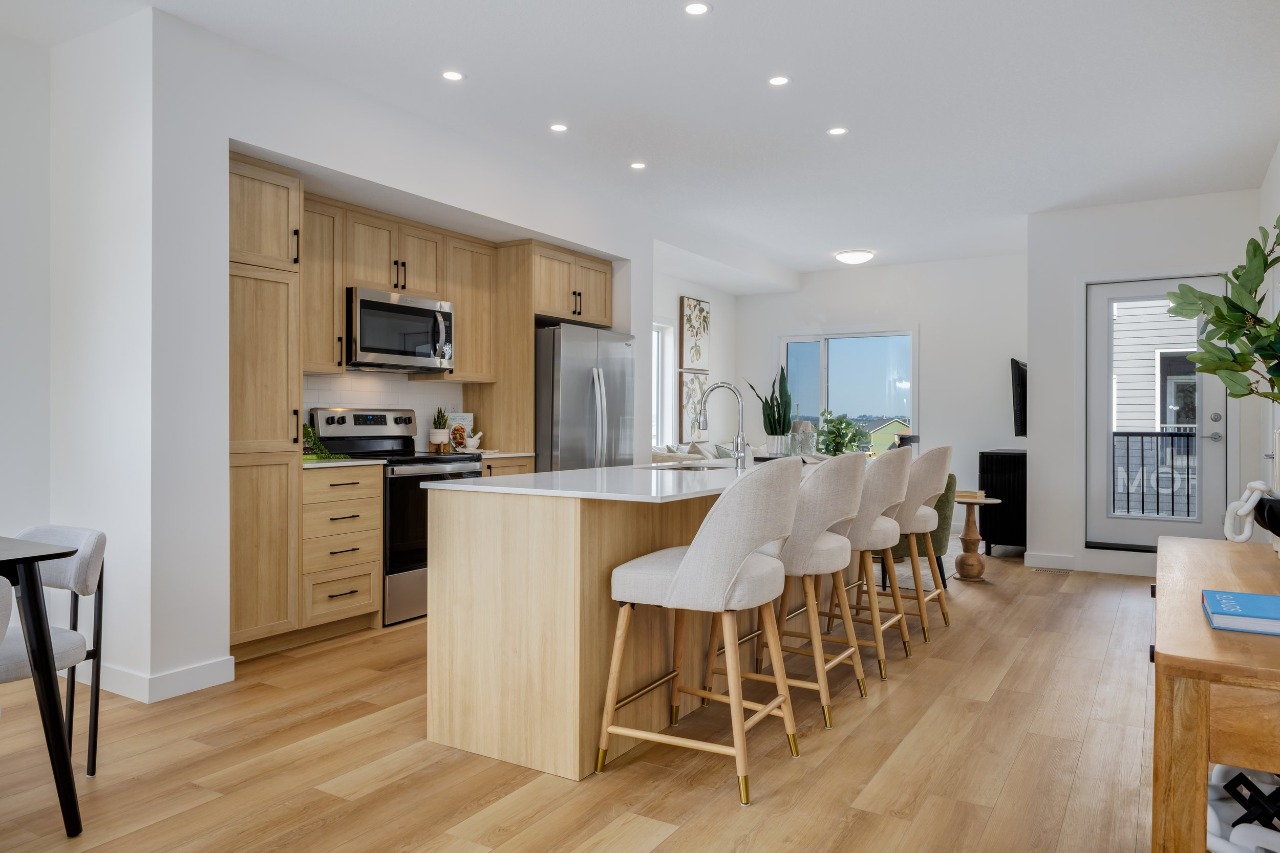
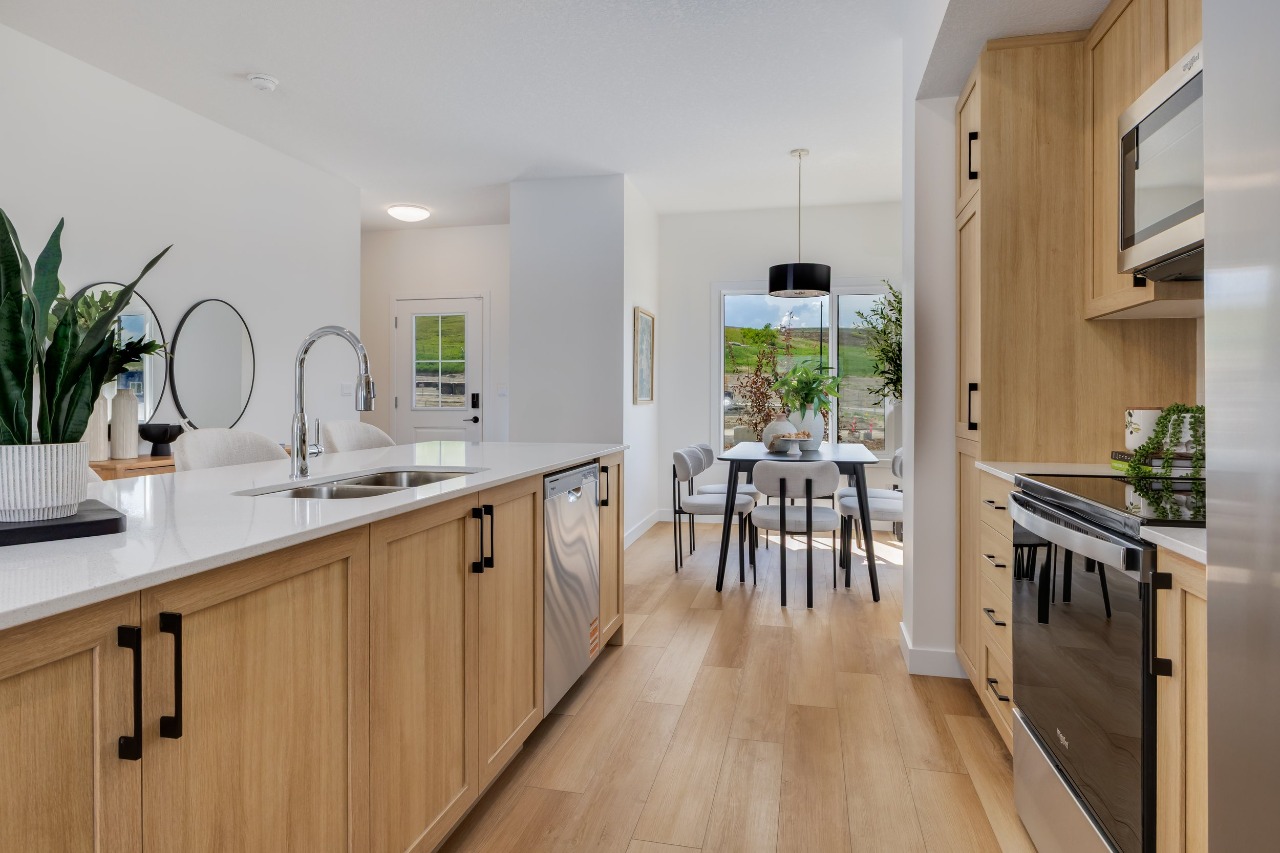
Property Overview
Home Type
Row / Townhouse
Garage Size
376 sqft
Community
Wildflower
Beds
4
Heating
Natural Gas
Full Baths
2
Cooling
Rough-In
Half Baths
1
Parking Space(s)
2
Year Built
2025
HOA
$700 / year
Time on Bōde
20
MLS® #
A2261040
Bōde ID
20458130
Price / Sqft
$264
Brokerage Name
N/A
Listing Agent
N/A
Owner's Highlights
Collapse
Description
Collapse
Additional Information
Collapse
Estimated buyer fees
| List price | $424,866 |
| Typical buy-side realtor | $8,373 |
| Bōde | $0 |
| Saving with Bōde | $8,373 |
When you're empowered to buy your own home, you don't need an agent. And no agent means no commission. We charge no fee (to the buyer or seller) when you buy a home on Bōde, saving you both thousands.
Interior Details
Expand
Interior features
Kitchen Island, Open Floor Plan, Quartz countertops, See Remarks, Pantry
Flooring
Vinyl Plank, Carpet
Heating
One Furnace
Cooling
Rough-In
Number of fireplaces
0
Basement features
None
Suite status
Suite
Appliances included
Dishwasher, Dryer, Electric Range, Refrigerator, Washer, Microwave Hood Fan
Exterior Details
Expand
Exterior
Hardie Cement Fiber Board
Number of finished levels
3
Exterior features
Balcony
Construction type
Wood Frame
Roof type
Asphalt Shingles
Foundation type
Concrete
More Information
Expand
Property
Community features
Park, Playground, Pool, Schools Nearby, Shopping Nearby, Sidewalks, Street Lights
Out buildings
None
Lot features
Close to Clubhouse, Landscaped, Near Shopping Centre, Street Lighting
Front exposure
Southwest
Multi-unit property?
No
HOA fee required?
Yes
HOA fee
$700 / year
HOA fee includes
Recreational Facility
Condo Details
Condo type
Conventional
Condo fee
$289 / month
Condo fee includes
Insurance, Landscape & Snow Removal, Exterior Maintenance, Professional Management, Utilities for Common Area, Reserve Fund Contributions
Animal Policy
Allows pets (2 Dogs, 2 Cats per unit)
Parking
Parking space included
Yes
Total parking
2
Parking features
Double Garage Attached
Utilities
Water supply
Municipal / City
This REALTOR.ca listing content is owned and licensed by REALTOR® members of The Canadian Real Estate Association.
