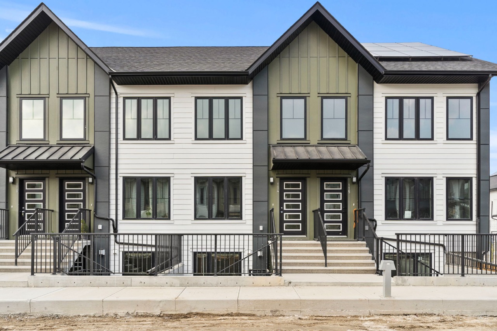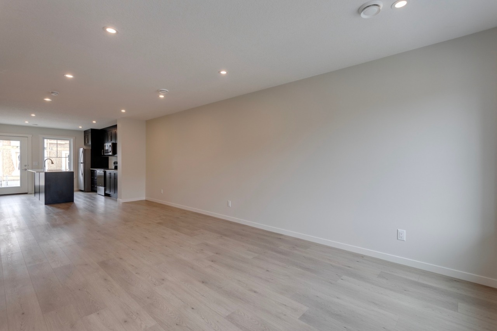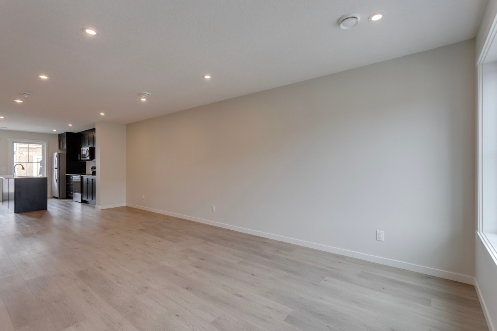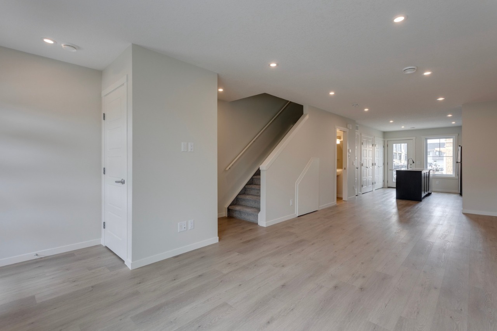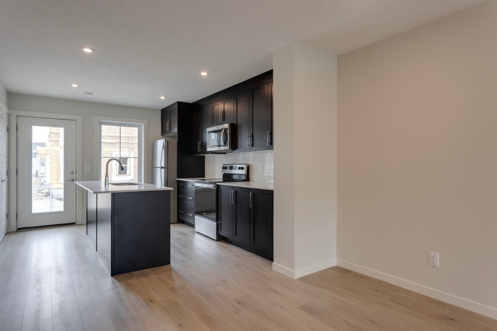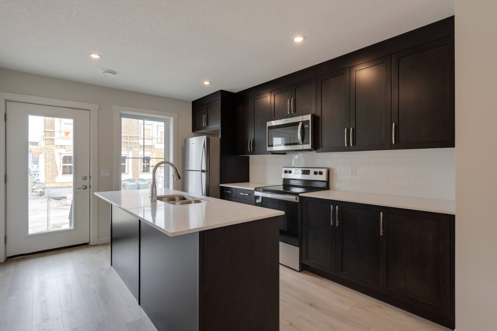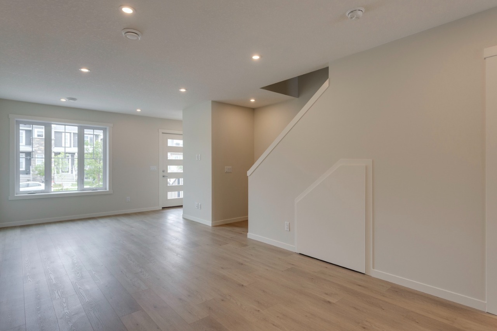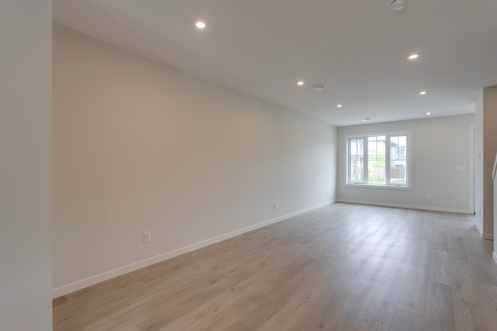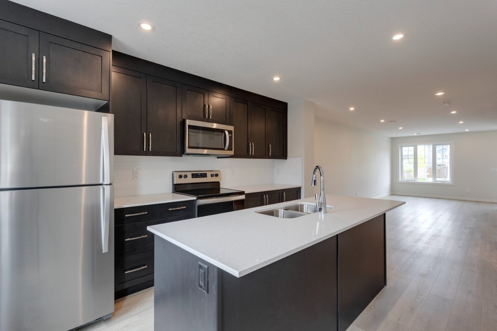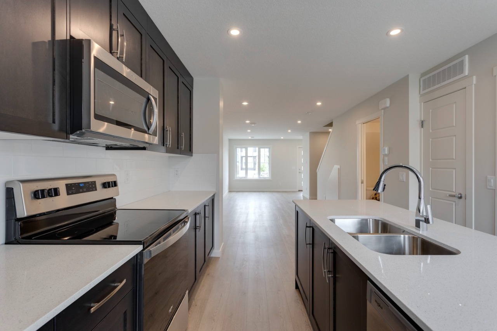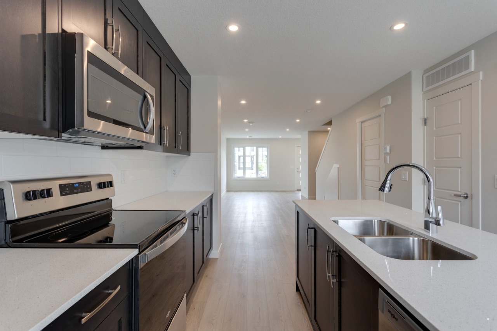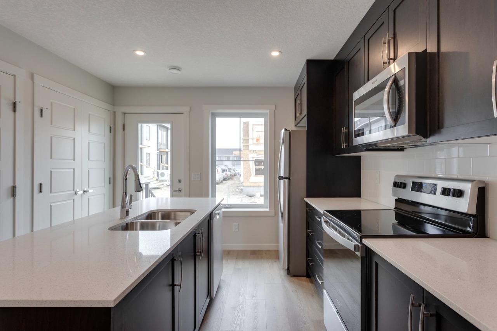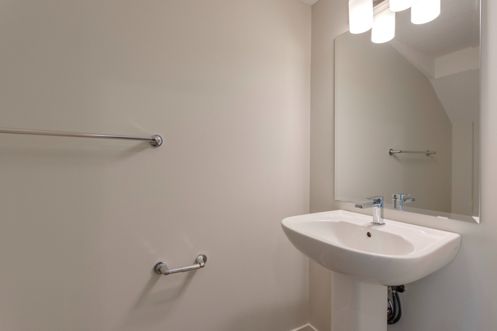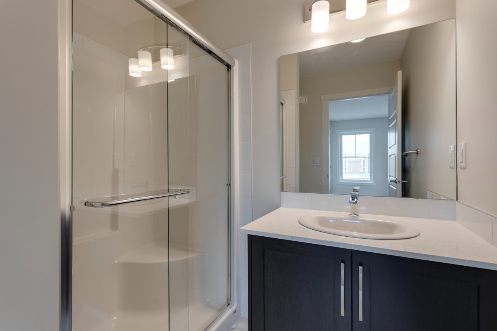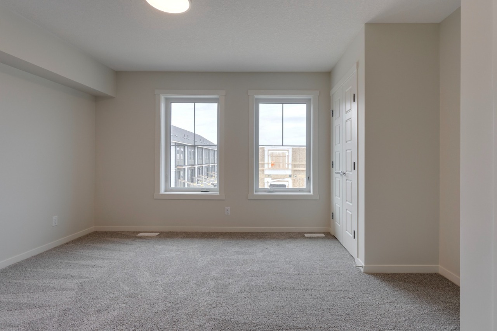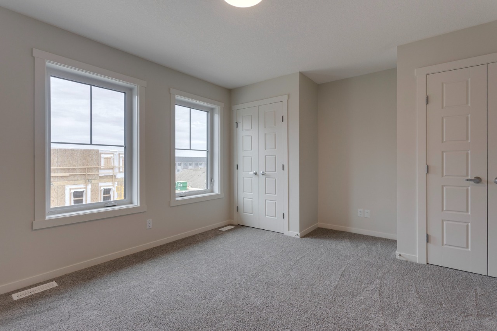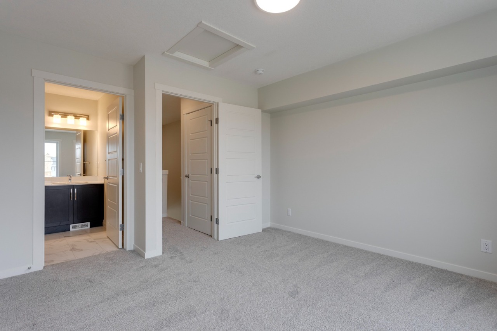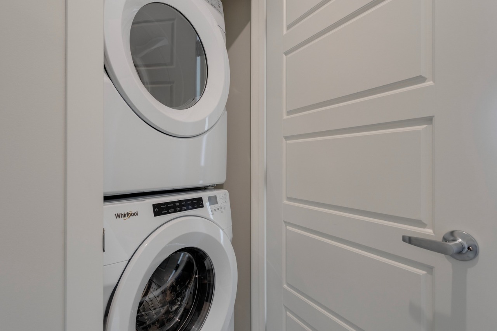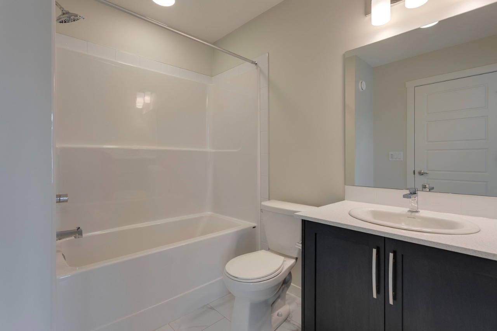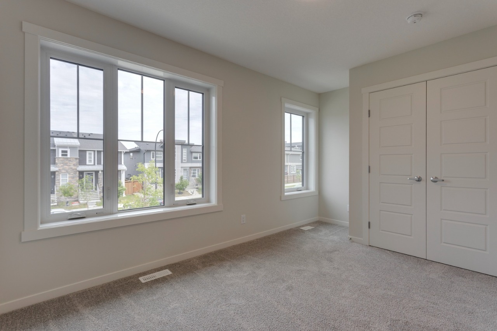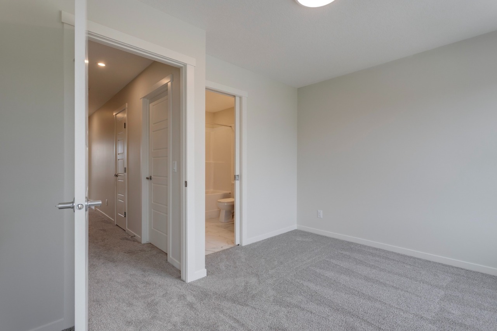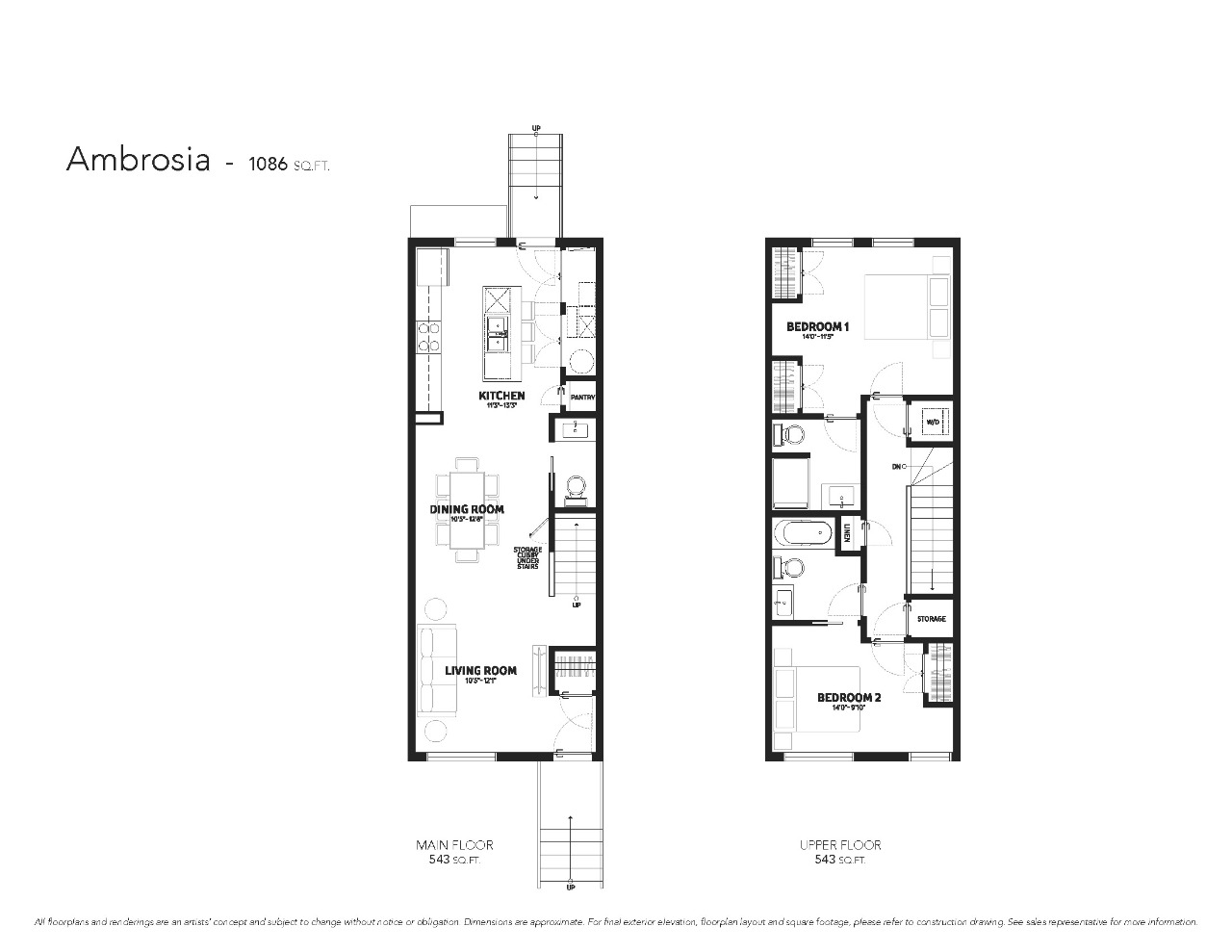14653 1 Street Northeast, Calgary, AB T4B3P6
Bōde Listing
This home is listed without an agent, meaning you deal directly with the seller and both the buyer and seller save time and money.
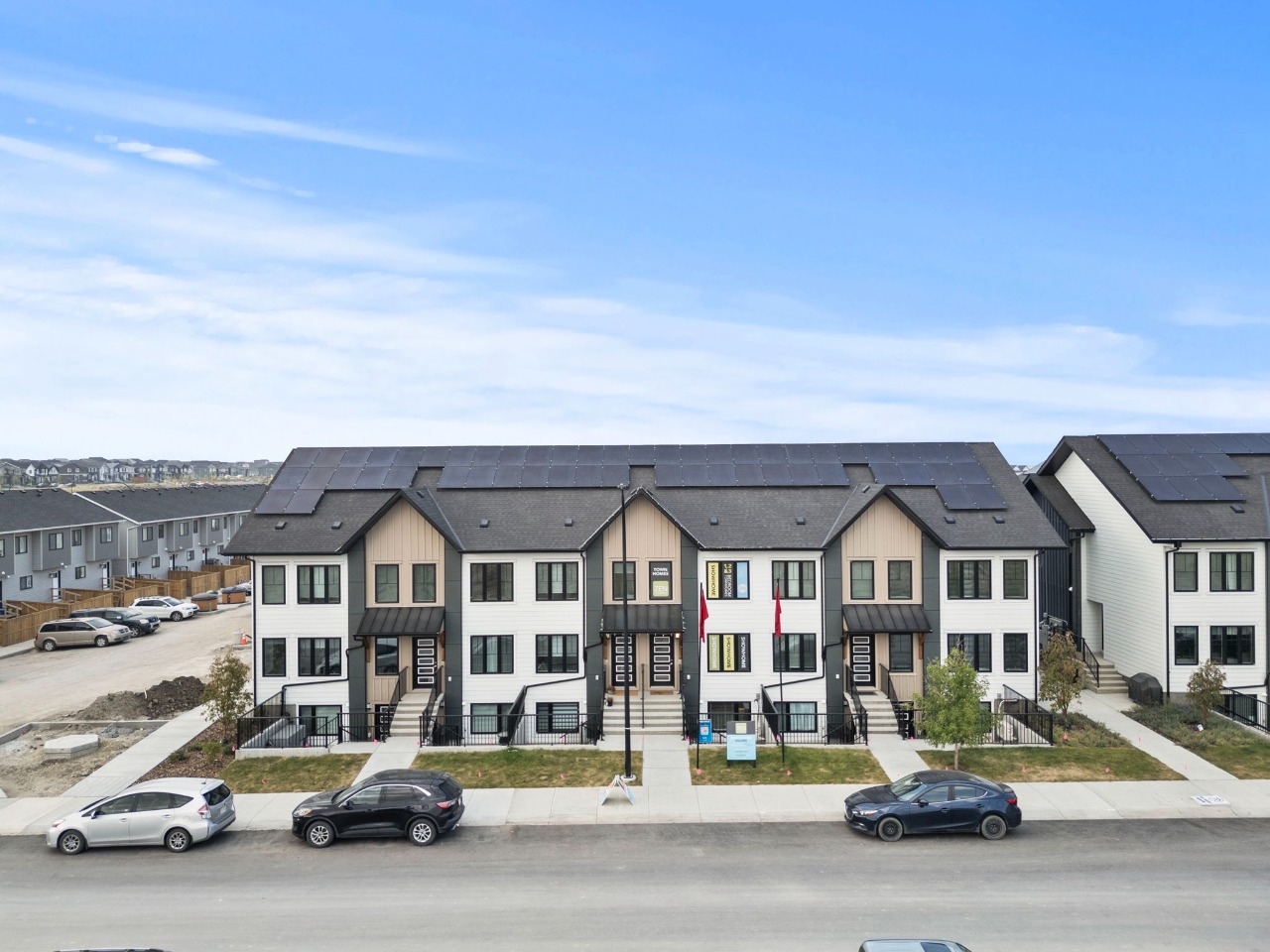
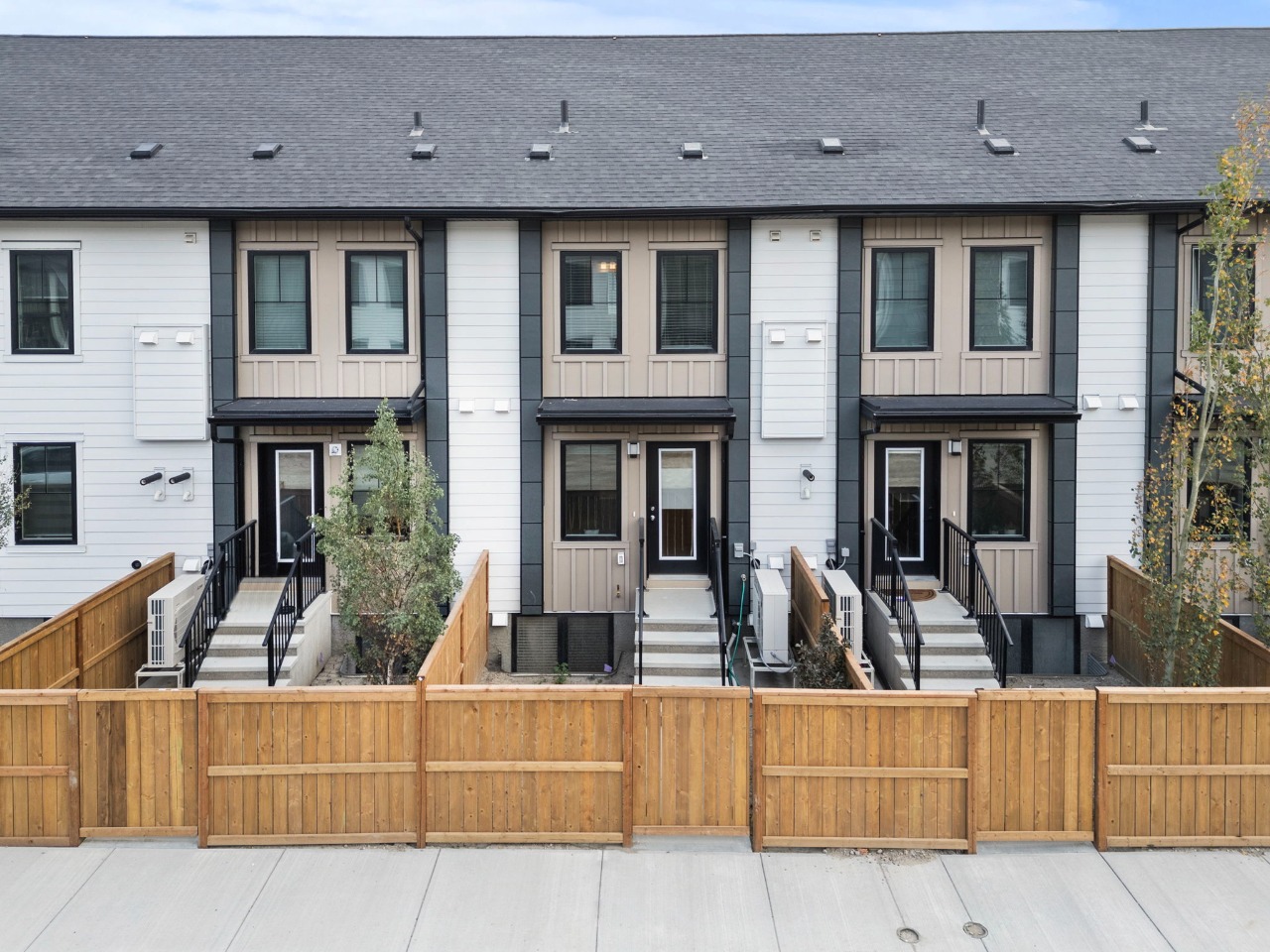
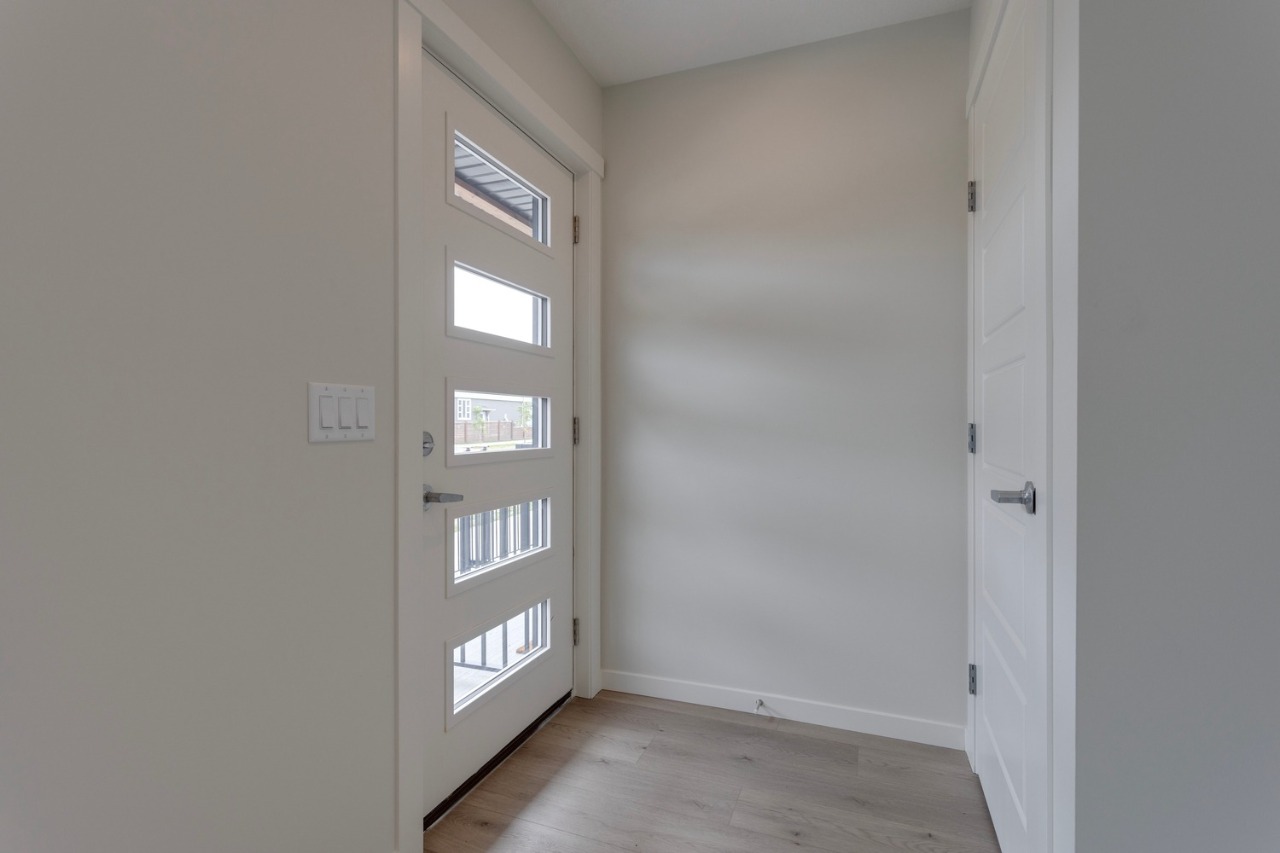
Property Overview
Home Type
Row / Townhouse
Community
Livingston
Beds
2
Heating
Natural Gas
Full Baths
2
Cooling
None
Half Baths
1
Parking Space(s)
1
Year Built
2025
HOA
$445 / year
Time on Bōde
21
MLS® #
A2259363
Bōde ID
20456695
Price / Sqft
$322
Owner's Highlights
Collapse
Description
Collapse
Additional Information
Collapse
Estimated buyer fees
| List price | $389,900 |
| Typical buy-side realtor | $7,849 |
| Bōde | $0 |
| Saving with Bōde | $7,849 |
When you're empowered to buy your own home, you don't need an agent. And no agent means no commission. We charge no fee (to the buyer or seller) when you buy a home on Bōde, saving you both thousands.
Interior Details
Expand
Interior features
Stone Counters, Recessed Lighting, Pantry, Open Floor Plan, Walk-In Closet(s), Kitchen Island, Low Flow Plumbing Fixtures
Flooring
Vinyl Plank, Carpet
Heating
One Furnace
Cooling
None
Number of fireplaces
0
Basement features
None
Suite status
Suite
Appliances included
Dishwasher, Dryer, Electric Range, Microwave Hood Fan, Refrigerator, Washer
Exterior Details
Expand
Exterior
Hardie Cement Fiber Board, See Home Description
Number of finished levels
2
Exterior features
Lighting, Private Entrance
Construction type
Wood Frame
Roof type
Asphalt Shingles
Foundation type
Concrete
More Information
Expand
Property
Community features
Sidewalks, Street Lights, Playground, Park, Shopping Nearby, Schools Nearby, Clubhouse
Out buildings
None
Lot features
Low Maintenance Landscape, Landscaped, Close to Clubhouse, Back Yard
Front exposure
East
Multi-unit property?
No
HOA fee required?
Yes
HOA fee
$445 / year
HOA fee includes
Amenities Associate with HOA/Condo
Condo Details
Condo type
Conventional
Condo fee
$248 / month
Condo fee includes
Landscape & Snow Removal, Professional Management, Utilities for Common Area, Reserve Fund Contributions
Animal Policy
Allows pets (See bylaws (allows pets))
Parking
Parking space included
Yes
Total parking
1
Parking features
Stall
Utilities
Water supply
Municipal / City
This REALTOR.ca listing content is owned and licensed by REALTOR® members of The Canadian Real Estate Association.
