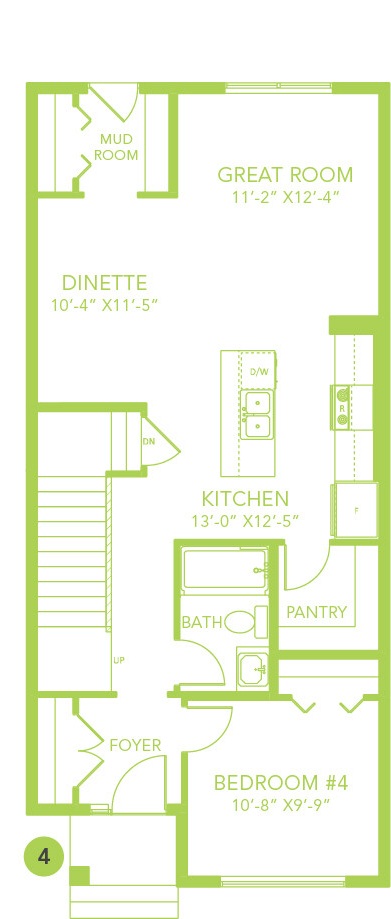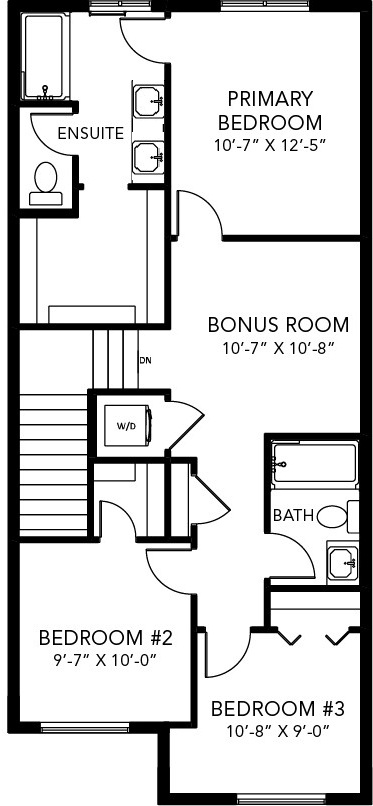341 Edgemont Drive Northwest, Edmonton, AB T6M3G7
Bōde Listing
This home is listed without an agent, meaning you deal directly with the seller and both the buyer and seller save time and money.



Property Overview
Home Type
Detached
Building Type
House
Community
Edgemont
Beds
4
Heating
Natural Gas
Full Baths
3
Cooling
None
Parking Space(s)
2
Year Built
2025
Time on Bōde
21
MLS® #
E4459290
Bōde ID
20455920
Price / Sqft
$287
Style
Two Storey
Owner's Highlights
Collapse
Description
Collapse
Estimated buyer fees
| List price | $498,645 |
| Typical buy-side realtor | $9,480 |
| Bōde | $0 |
| Saving with Bōde | $9,480 |
When you're empowered to buy your own home, you don't need an agent. And no agent means no commission. We charge no fee (to the buyer or seller) when you buy a home on Bōde, saving you both thousands.
Interior Details
Expand
Interior features
Double Vanity, Kitchen Island, Open Floor Plan, Pantry, Recessed Lighting, Quartz countertops, Smart Home, Sump Pump(s), Walk-In Closet(s)
Flooring
Vinyl Plank, Carpet
Heating
One Furnace
Cooling
None
Number of fireplaces
1
Fireplace features
Insert
Fireplace fuel
Electric
Basement details
Unfinished
Basement features
Full
Suite status
Suite
Appliances included
None
Other goods included
Rough grade, smart home system (Video doorbell, smart lock, wifi garage opener, Alexa hub, ecobee thermostat)
Exterior Details
Expand
Exterior
Vinyl Siding, Hardie Cement Fiber Board
Number of finished levels
2
Exterior features
None
Construction type
Wood Frame
Roof type
Asphalt Shingles
Foundation type
Concrete
More Information
Expand
Property
Community features
Park, Lake, Schools Nearby, Street Lights, Sidewalks
Lot features
Back Lane, Back Yard, Level Lot, Street Lighting
Front exposure
West
Multi-unit property?
No
HOA fee
Parking
Parking space included
Yes
Total parking
2
Parking features
Double Garage Detached
Utilities
Water supply
Municipal / City
Disclaimer: MLS® System Data made available from the REALTORS® Association of Edmonton. Data is deemed reliable but is not guaranteed accurate by the REALTORS® Association of Edmonton.
Copyright 2025 by the REALTORS® Association of Edmonton. All Rights Reserved. Data was last updated Tuesday, October 14, 2025, 7:18:32 PM UTC.
