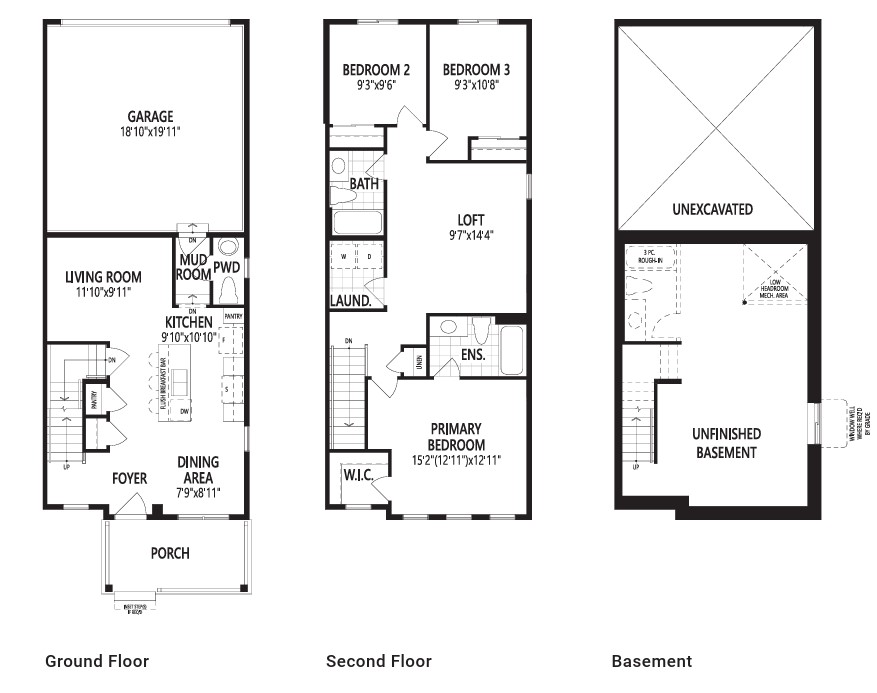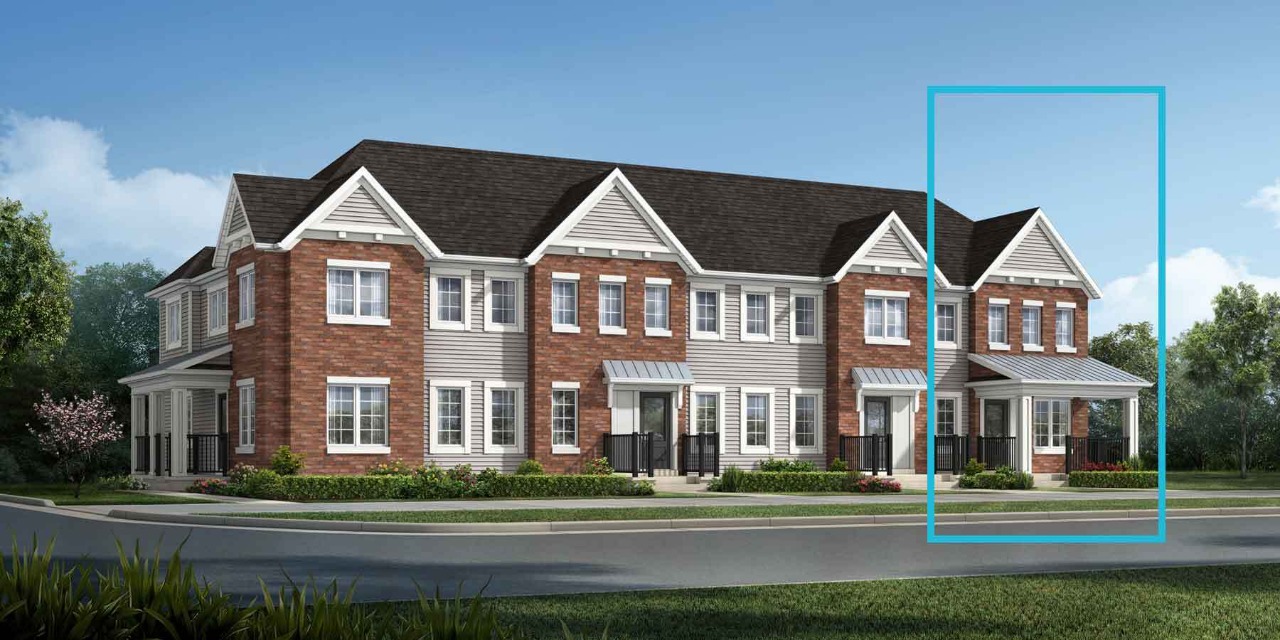182 Yorkville Boulevard Southwest, Calgary, AB T2X5B6
Bōde Listing
This home is listed without an agent, meaning you deal directly with the seller and both the buyer and seller save time and money.



Property Overview
Home Type
Row / Townhouse
Community
Yorkville
Beds
3
Heating
Natural Gas
Full Baths
2
Cooling
None
Half Baths
1
Parking Space(s)
2
Year Built
2025
Time on Bōde
20
MLS® #
A2259071
Bōde ID
20445891
Price / Sqft
$347
Owner's Highlights
Collapse
Description
Collapse
Estimated buyer fees
| List price | $524,990 |
| Typical buy-side realtor | $9,875 |
| Bōde | $0 |
| Saving with Bōde | $9,875 |
When you're empowered to buy your own home, you don't need an agent. And no agent means no commission. We charge no fee (to the buyer or seller) when you buy a home on Bōde, saving you both thousands.
Interior Details
Expand
Interior features
Bathroom Rough-in, Kitchen Island, Stone Counters
Flooring
Vinyl Plank, Carpet
Heating
One Furnace
Cooling
None
Number of fireplaces
0
Basement details
Unfinished
Basement features
Full
Suite status
Suite
Appliances included
Dishwasher, Electric Range, Humidifier, Microwave Hood Fan, Refrigerator
Exterior Details
Expand
Exterior
Vinyl Siding
Number of finished levels
Exterior features
Porch
Construction type
Wood Frame
Roof type
Asphalt Shingles
Foundation type
Concrete
More Information
Expand
Property
Community features
Playground, Park
Lot features
Back Lane
Front exposure
West
Multi-unit property?
No
HOA fee
Parking
Parking space included
Yes
Total parking
2
Parking features
Double Garage Attached
Utilities
Water supply
Municipal / City
This REALTOR.ca listing content is owned and licensed by REALTOR® members of The Canadian Real Estate Association.
