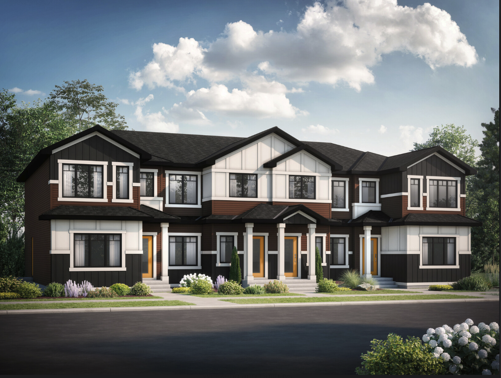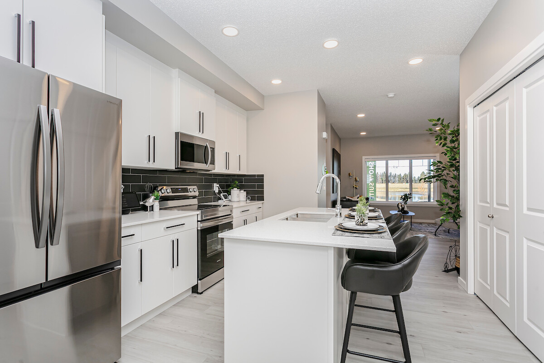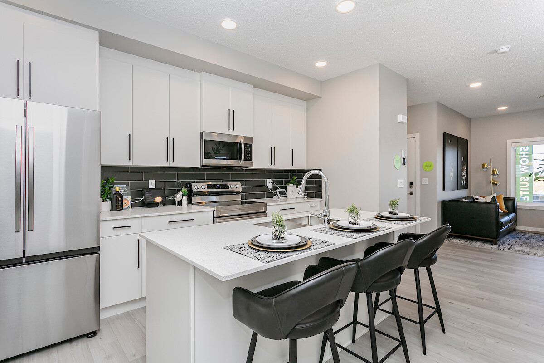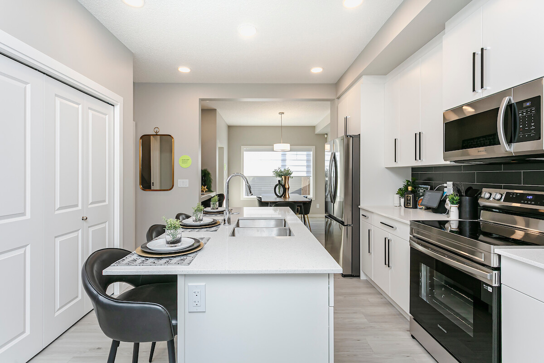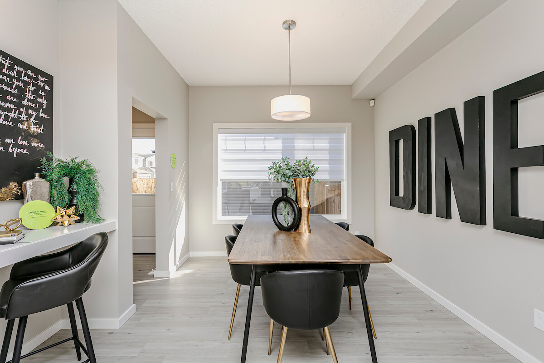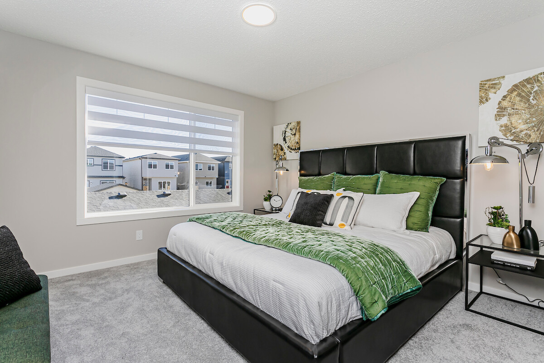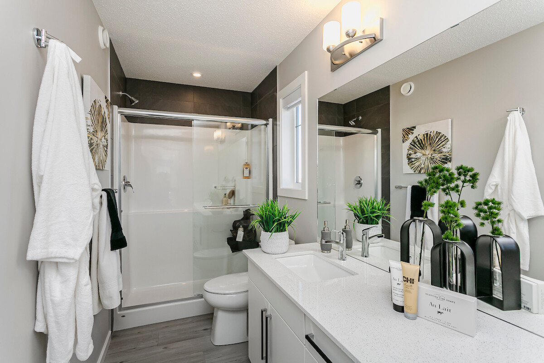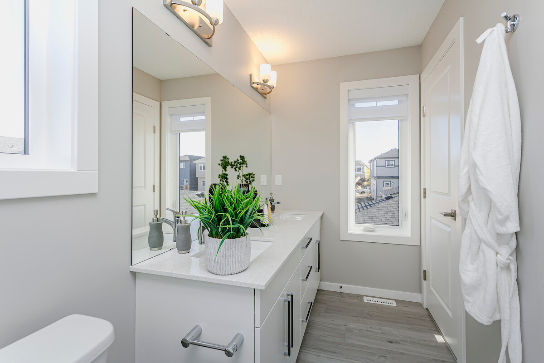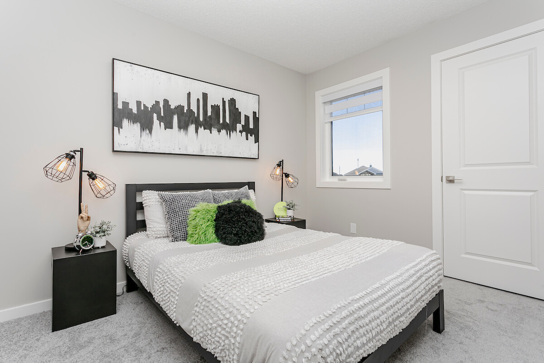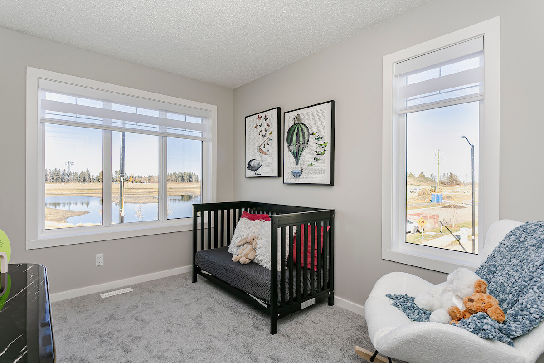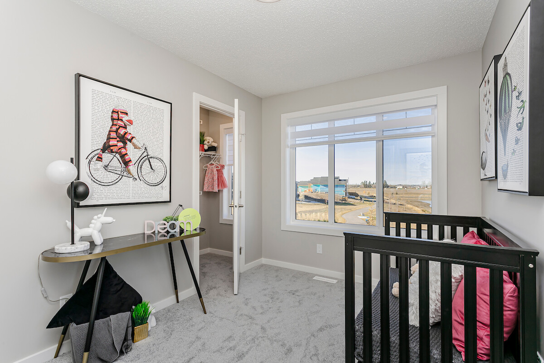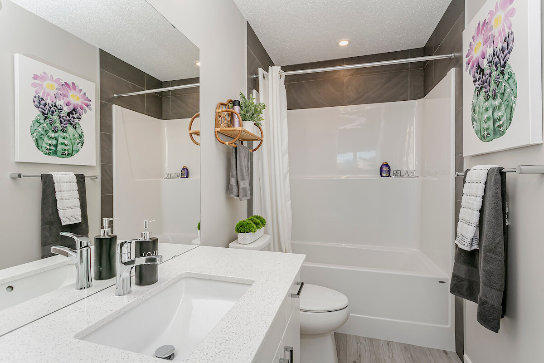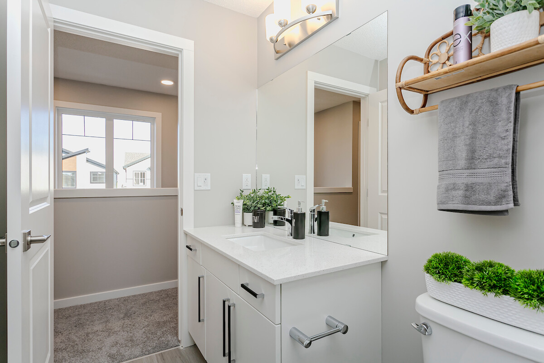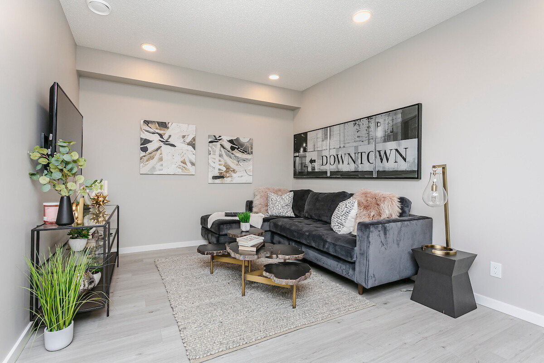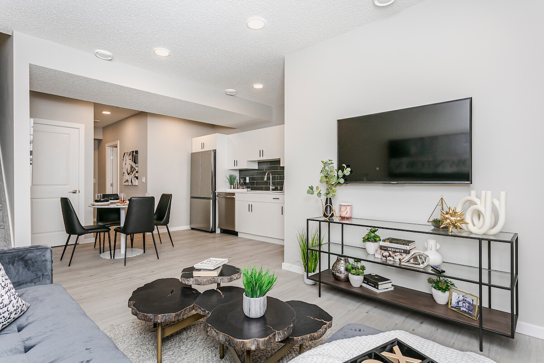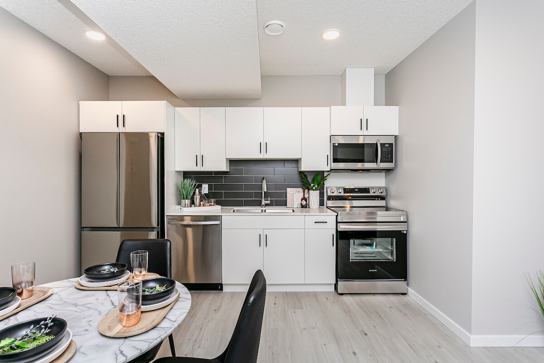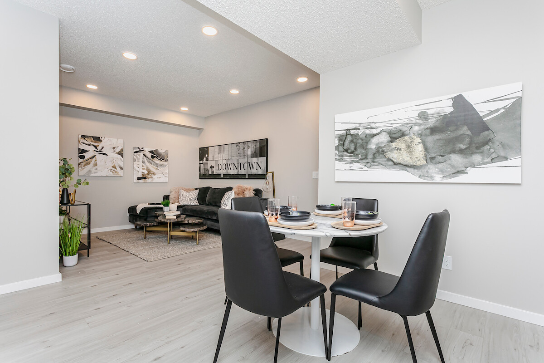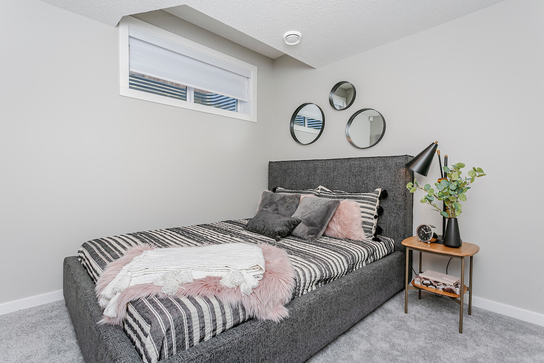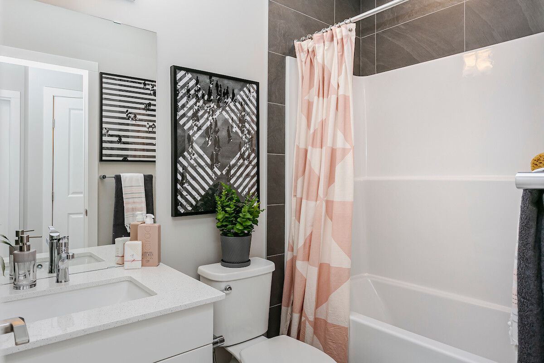715 Cambrian Boulevard West, Sherwood Park, AB T8H3B7
Bōde Listing
This home is listed without an agent, meaning you deal directly with the seller and both the buyer and seller save time and money.
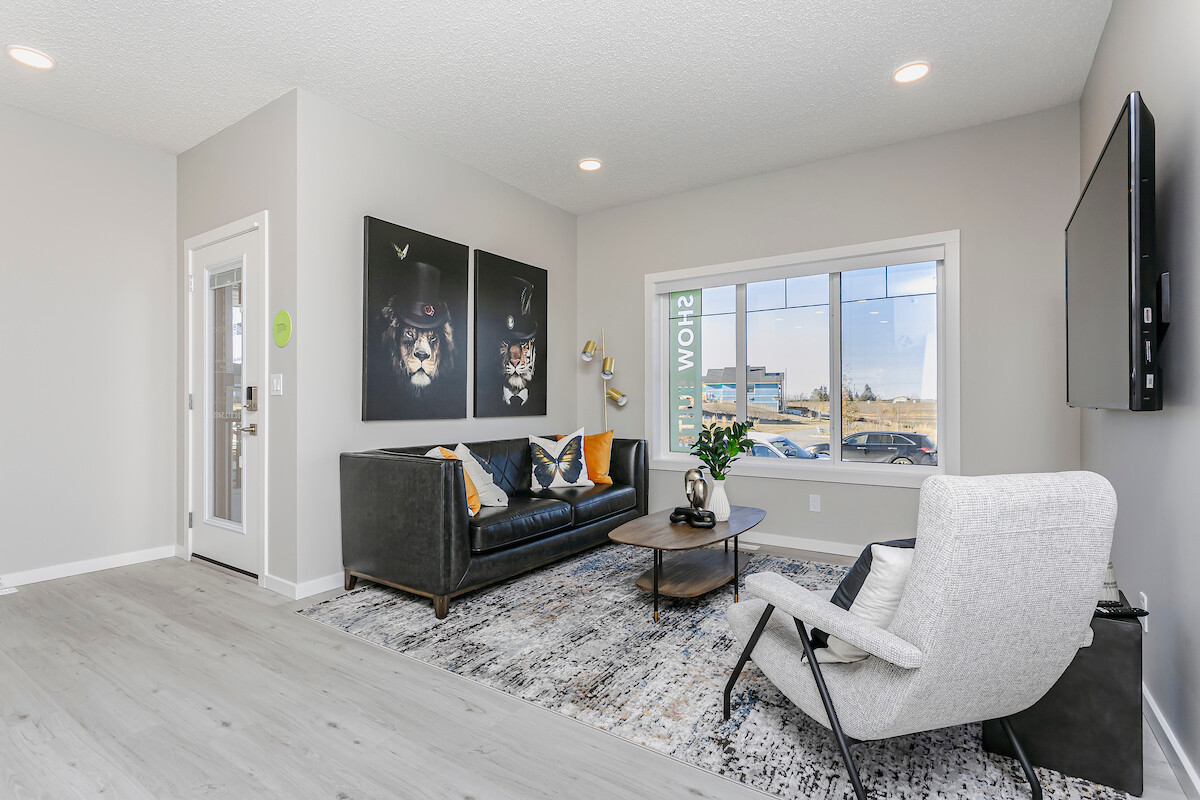
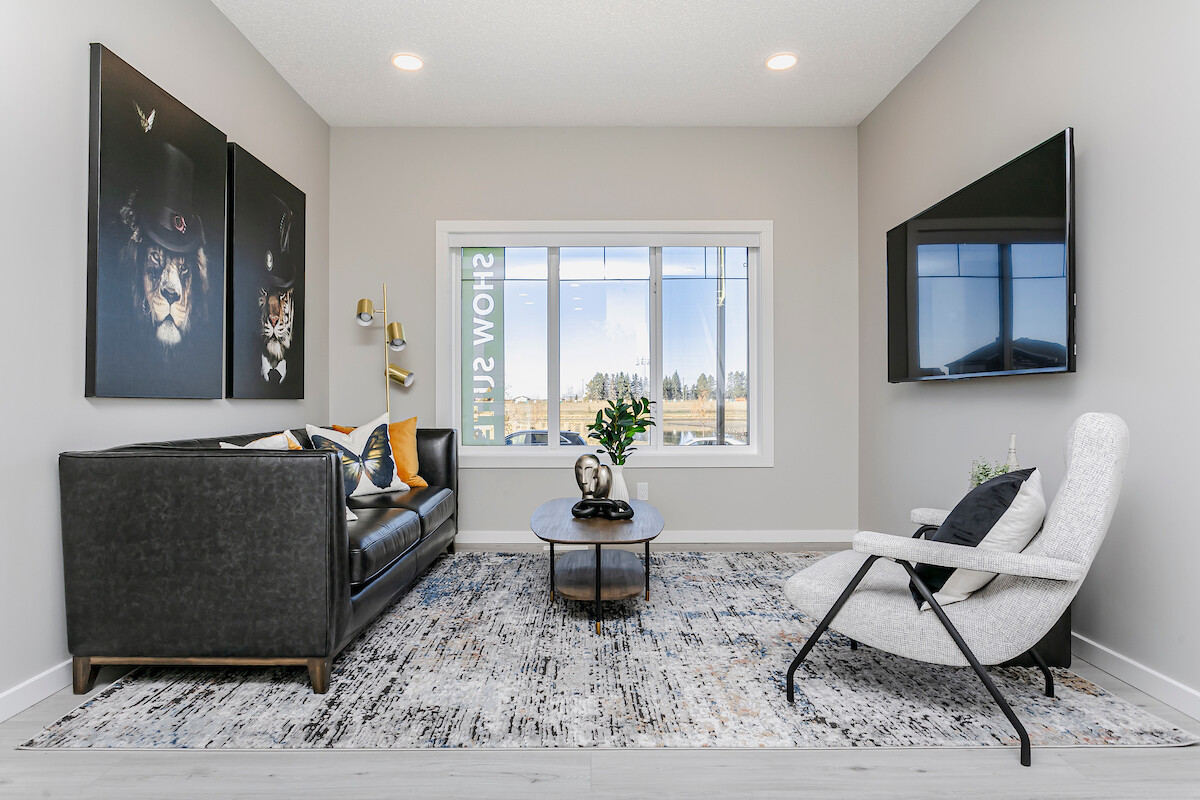
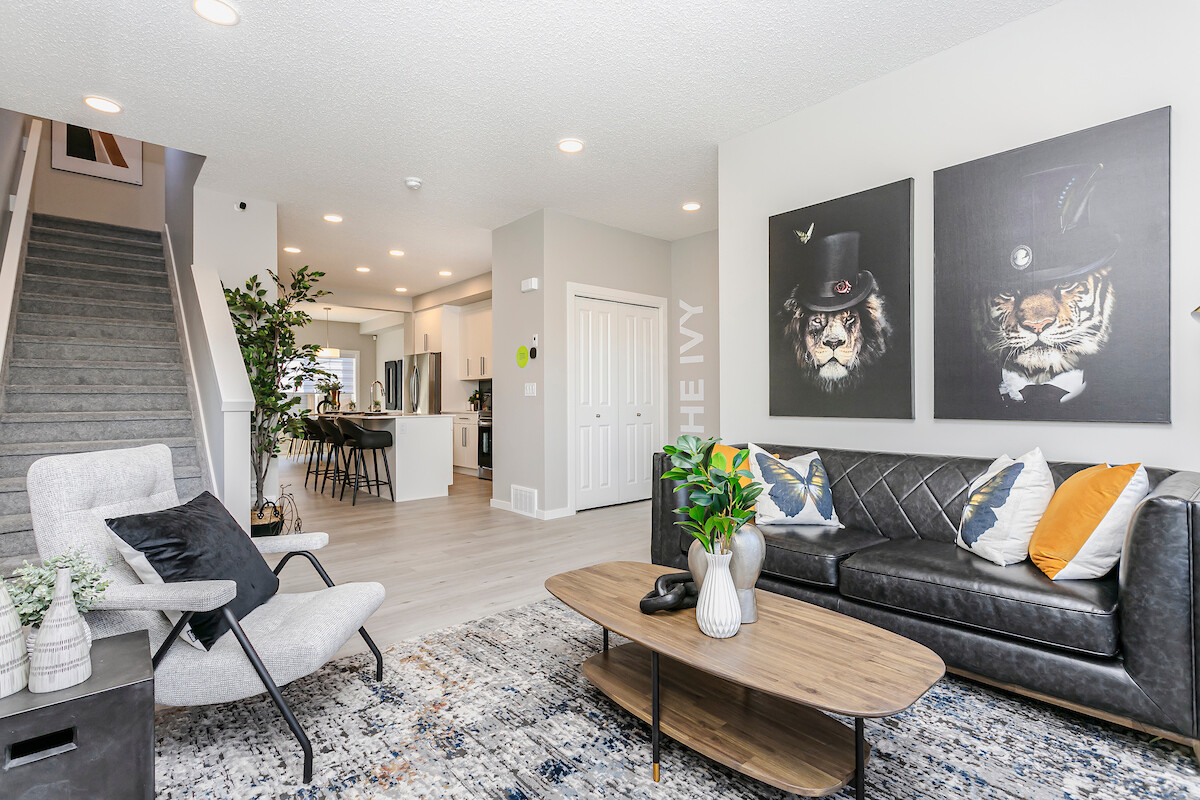
Property Overview
Home Type
Row / Townhouse
Garage Size
360 sqft
Community
Cambrian
Beds
3
Heating
Natural Gas
Full Baths
2
Cooling
None
Half Baths
1
Parking Space(s)
2
Year Built
2025
Time on Bōde
86
MLS® #
E4457820
Bōde ID
20435225
Price / Sqft
$305
Owner's Highlights
Collapse
Description
Collapse
Estimated buyer fees
| List price | $446,145 |
| Typical buy-side realtor | $8,692 |
| Bōde | $0 |
| Saving with Bōde | $8,692 |
When you're empowered to buy your own home, you don't need an agent. And no agent means no commission. We charge no fee (to the buyer or seller) when you buy a home on Bōde, saving you both thousands.
Interior Details
Expand
Interior features
Bathroom Rough-in, Closet Organizers, Double Vanity, Granite Counters, High Ceilings, Kitchen Island, Open Floor Plan, Pantry, Separate Entrance, Smart Home, Storage, Walk-In Closet(s), Wired for Data, Sump Pump(s), Recessed Lighting, Low Flow Plumbing Fixtures
Flooring
Carpet, Vinyl Plank
Heating
One Furnace
Cooling
None
Number of fireplaces
0
Basement features
See Home Description
Suite status
Suite
Other goods included
*Basement Suite Potential: Separate side entrance, 9' basement walls, and roughed-in plumbing, perfect for a future legal suite or extra living space for a growing family. * Limited Time Offer: FREE Double Detached Garage Included!
Exterior Details
Expand
Exterior
Vinyl Siding
Number of finished levels
2
Exterior features
Private Entrance
Construction type
Wood Frame
Roof type
Asphalt Shingles
Foundation type
Concrete
More Information
Expand
Property
Community features
Park, Playground, Schools Nearby, Shopping Nearby, Sidewalks, Street Lights
Lot features
Back Lane, Back Yard, Corner Lot, Level Lot, Near Shopping Centre, Street Lighting
Front exposure
West
Multi-unit property?
Yes
Number of legal units for sale
4
HOA fee
Parking
Parking space included
Yes
Total parking
2
Parking features
Double Garage Detached
Utilities
Water supply
Municipal / City
Disclaimer: MLS® System Data made available from the REALTORS® Association of Edmonton. Data is deemed reliable but is not guaranteed accurate by the REALTORS® Association of Edmonton.
Copyright 2025 by the REALTORS® Association of Edmonton. All Rights Reserved. Data was last updated Friday, December 12, 2025, 1:32:00 AM UTC.
