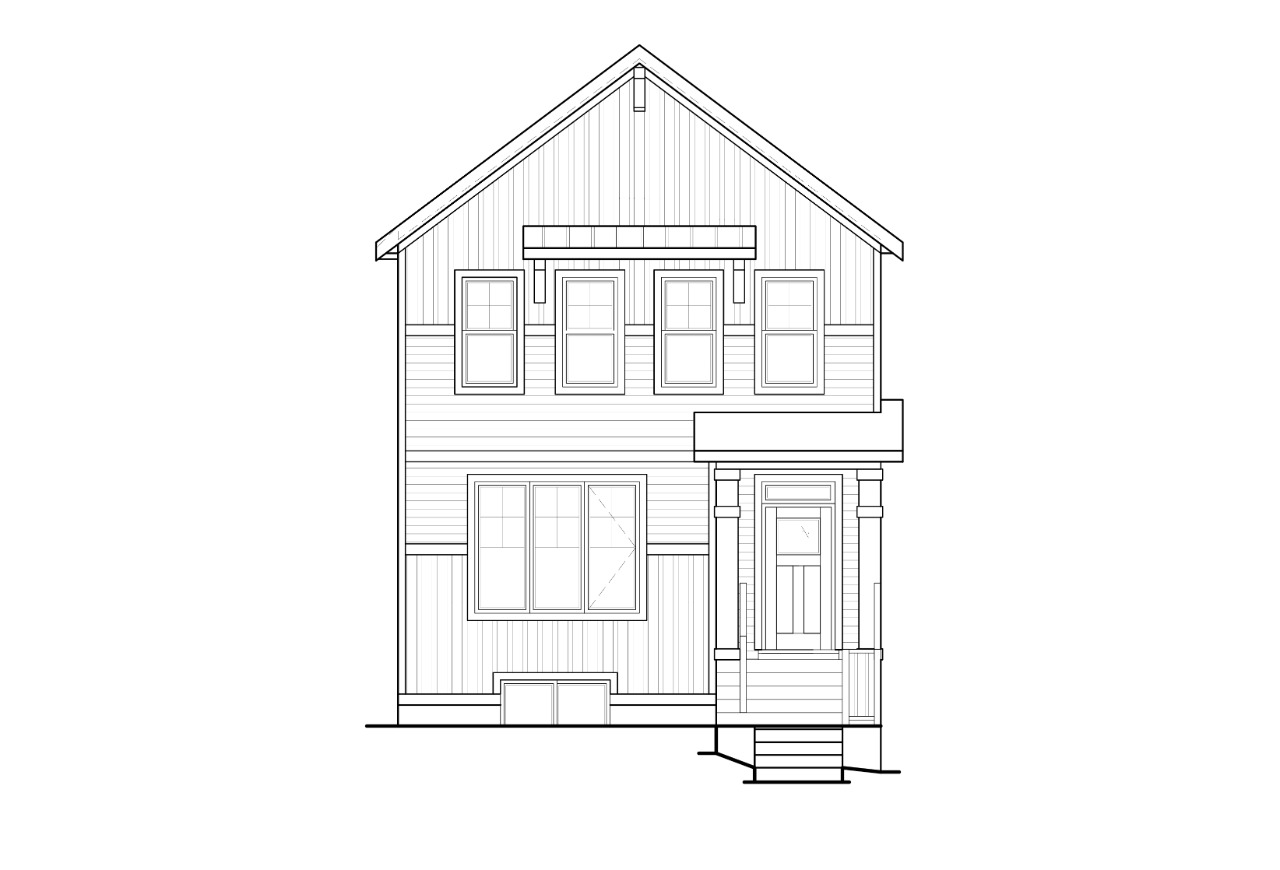172 Annette Villa(s) Northwest, Calgary, AB T3R2J2
Bōde Listing
This home is listed without an agent, meaning you deal directly with the seller and both the buyer and seller save time and money.



Property Overview
Home Type
Detached
Building Type
House
Community
Glacier Ridge
Beds
5
Heating
Natural Gas
Full Baths
4
Cooling
None
Parking Space(s)
2
Year Built
2025
Time on Bōde
62
MLS® #
A2248648
Bōde ID
20385662
Price / Sqft
$402
Style
Two Storey
Owner's Highlights
Collapse
Description
Collapse
Estimated buyer fees
| List price | $724,900 |
| Typical buy-side realtor | $12,874 |
| Bōde | $0 |
| Saving with Bōde | $12,874 |
When you're empowered to buy your own home, you don't need an agent. And no agent means no commission. We charge no fee (to the buyer or seller) when you buy a home on Bōde, saving you both thousands.
Interior Details
Expand
Interior features
Kitchen Island, Double Vanity, Walk-In Closet(s), Separate Entrance
Flooring
See Home Description
Heating
Two Furnaces
Cooling
None
Number of fireplaces
0
Basement details
Suite
Basement features
Full
Suite status
Legal
Suite
Appliances included
Dishwasher, Electric Range, Microwave, Refrigerator
Exterior Details
Expand
Exterior
Vinyl Siding, Hardie Cement Fiber Board
Number of finished levels
2
Exterior features
Awning(s), Deck
Construction type
Wood Frame
Roof type
Asphalt Shingles
Foundation type
Concrete
More Information
Expand
Property
Community features
Park, Playground, Schools Nearby, Shopping Nearby, Sidewalks, Street Lights
Lot features
Back Yard, Landscaped, Level Lot, Low Maintenance Landscape, Near Public Transit, Near Shopping Centre, Street Lighting
Front exposure
Northwest
Multi-unit property?
No
HOA fee
Parking
Parking space included
Yes
Total parking
2
Parking features
Parking Pad
Utilities
Water supply
Municipal / City
This REALTOR.ca listing content is owned and licensed by REALTOR® members of The Canadian Real Estate Association.
