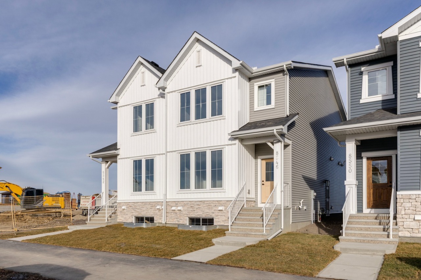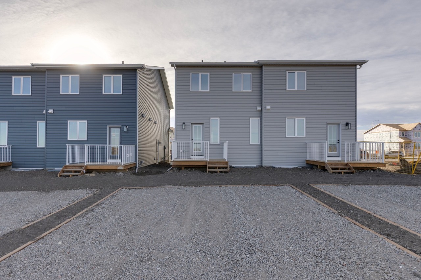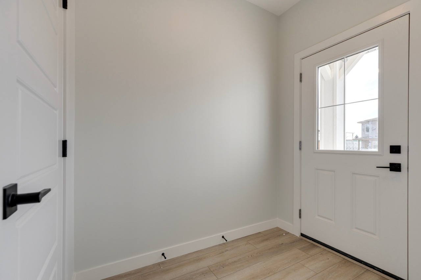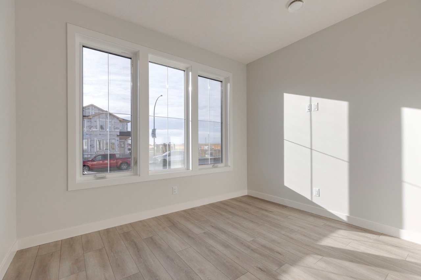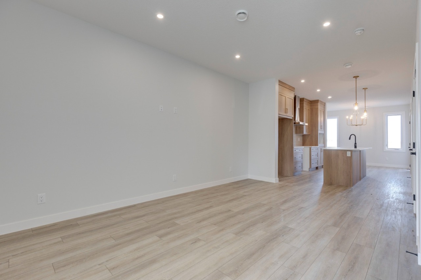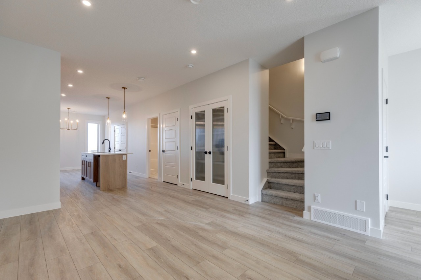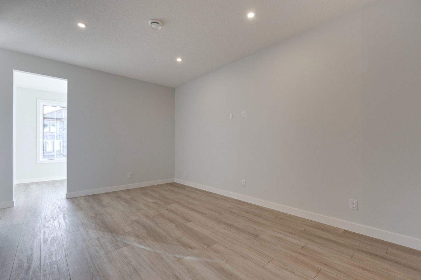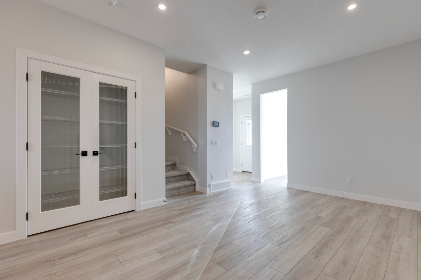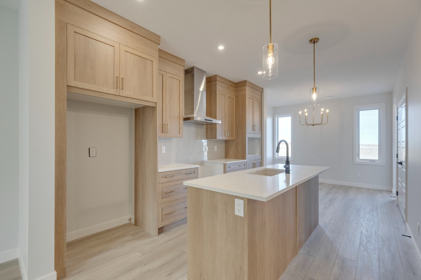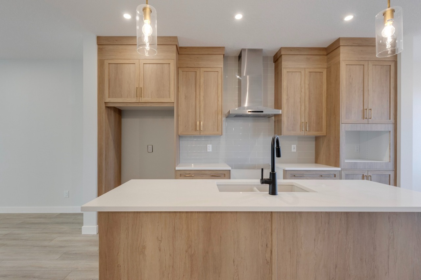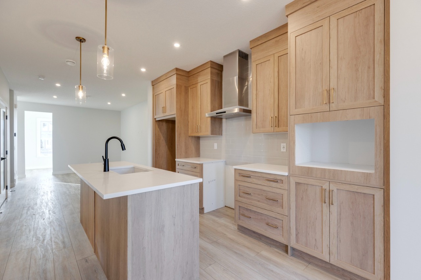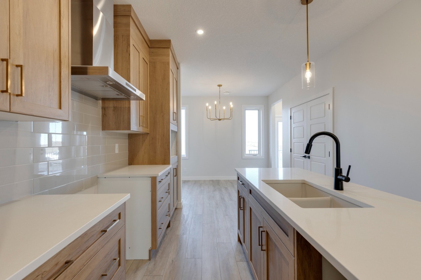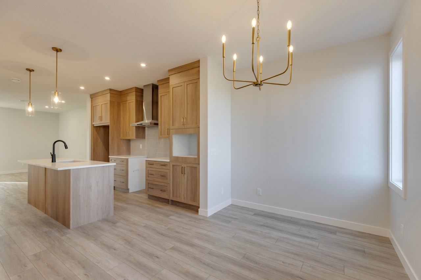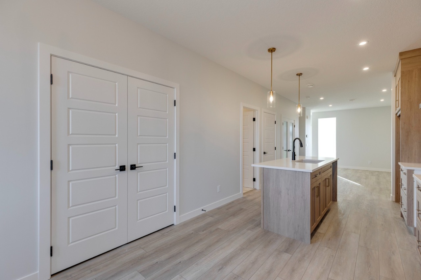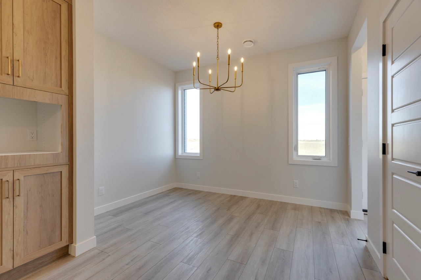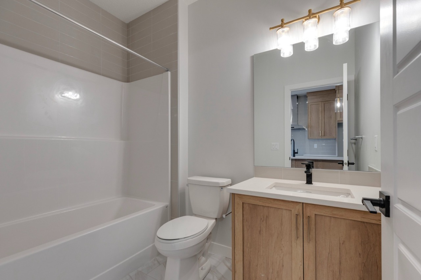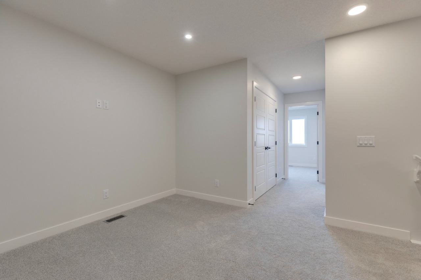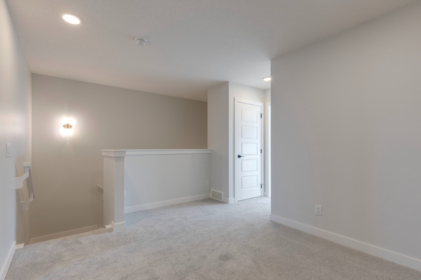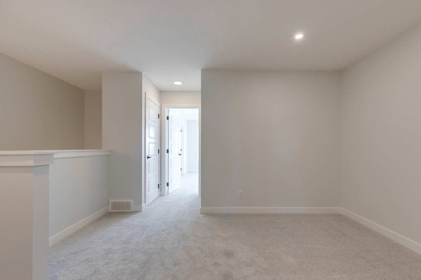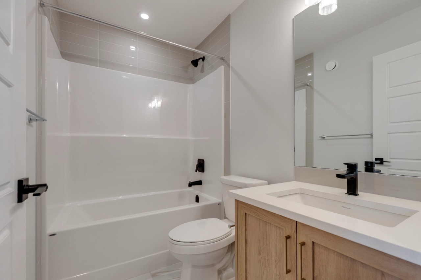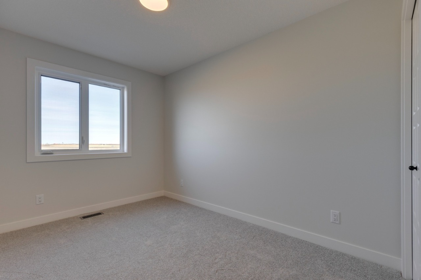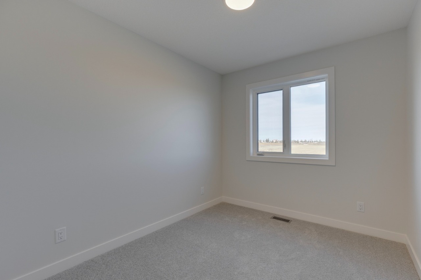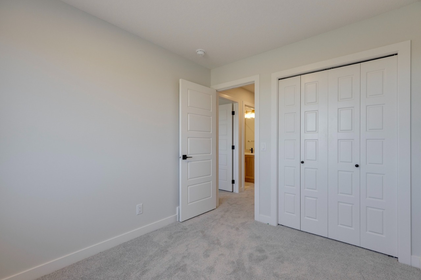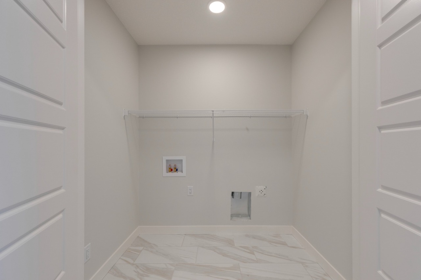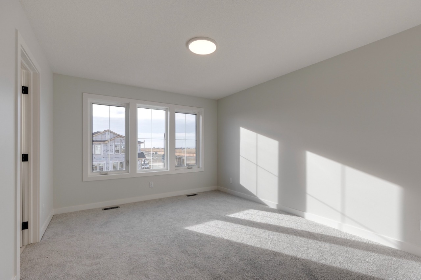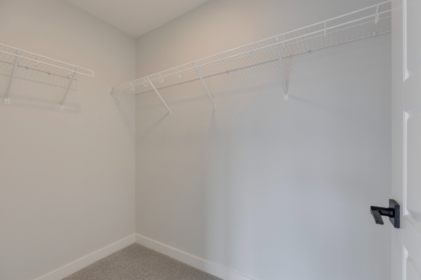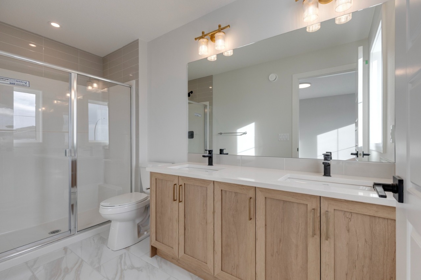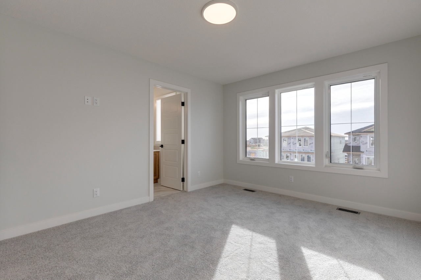8542 Huxbury Drive, Calgary, AB T2A4Y1
Bōde Listing
This home is listed without an agent, meaning you deal directly with the seller and both the buyer and seller save time and money.
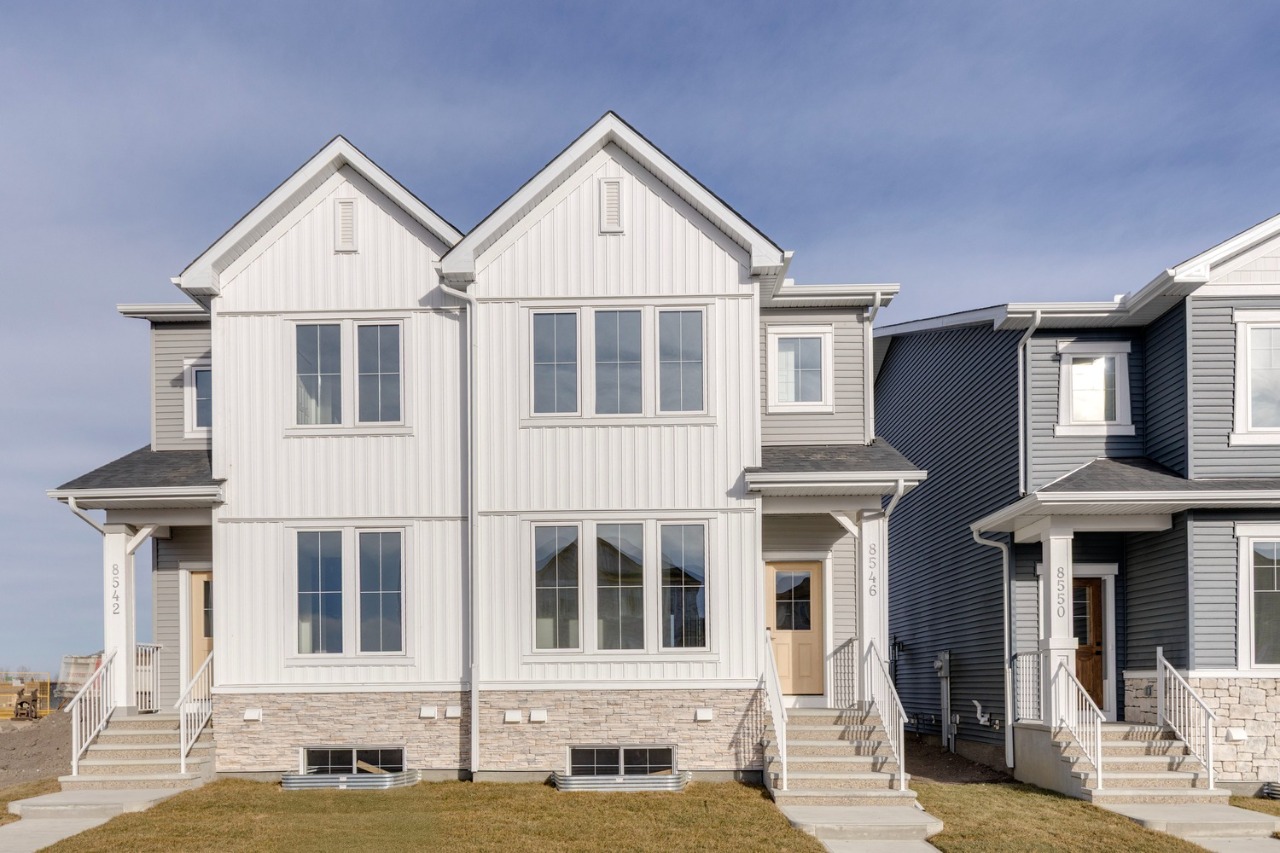
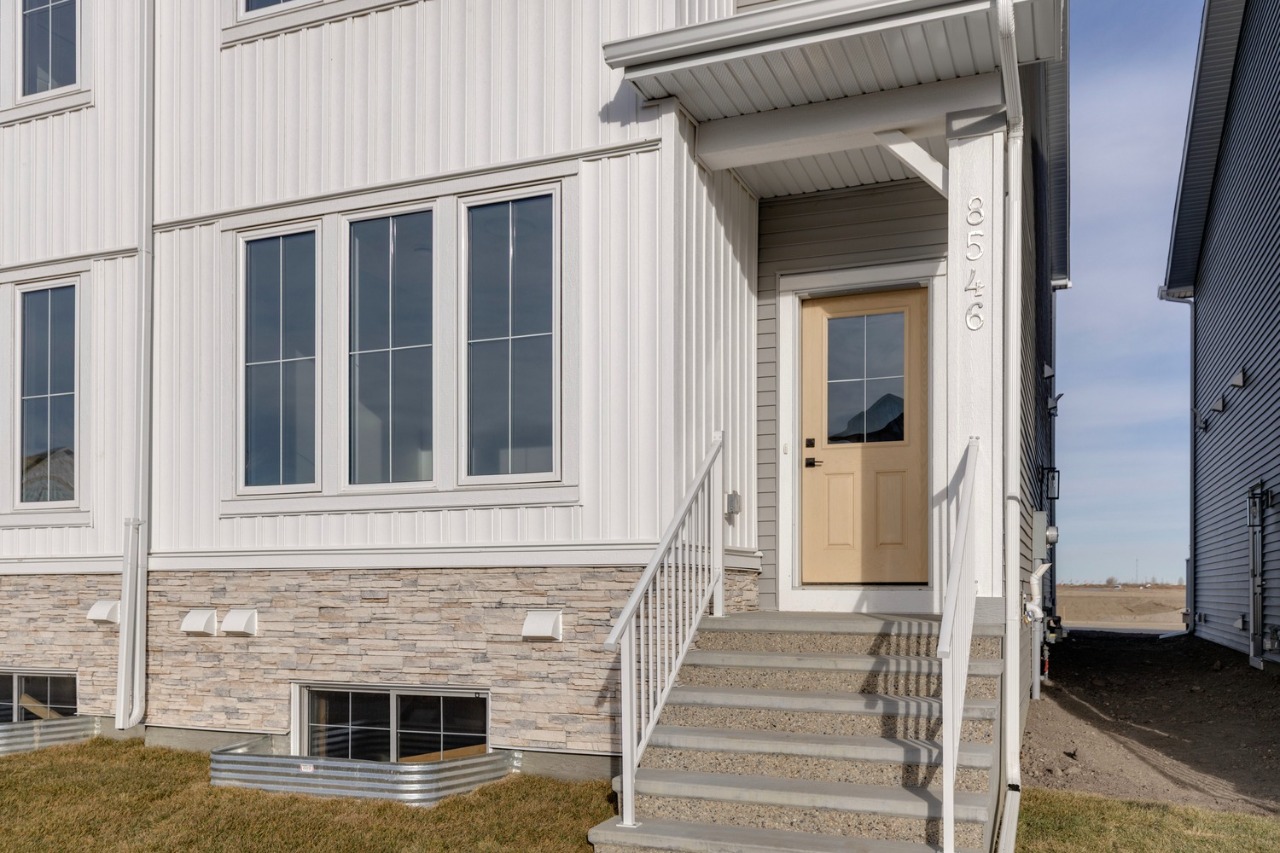
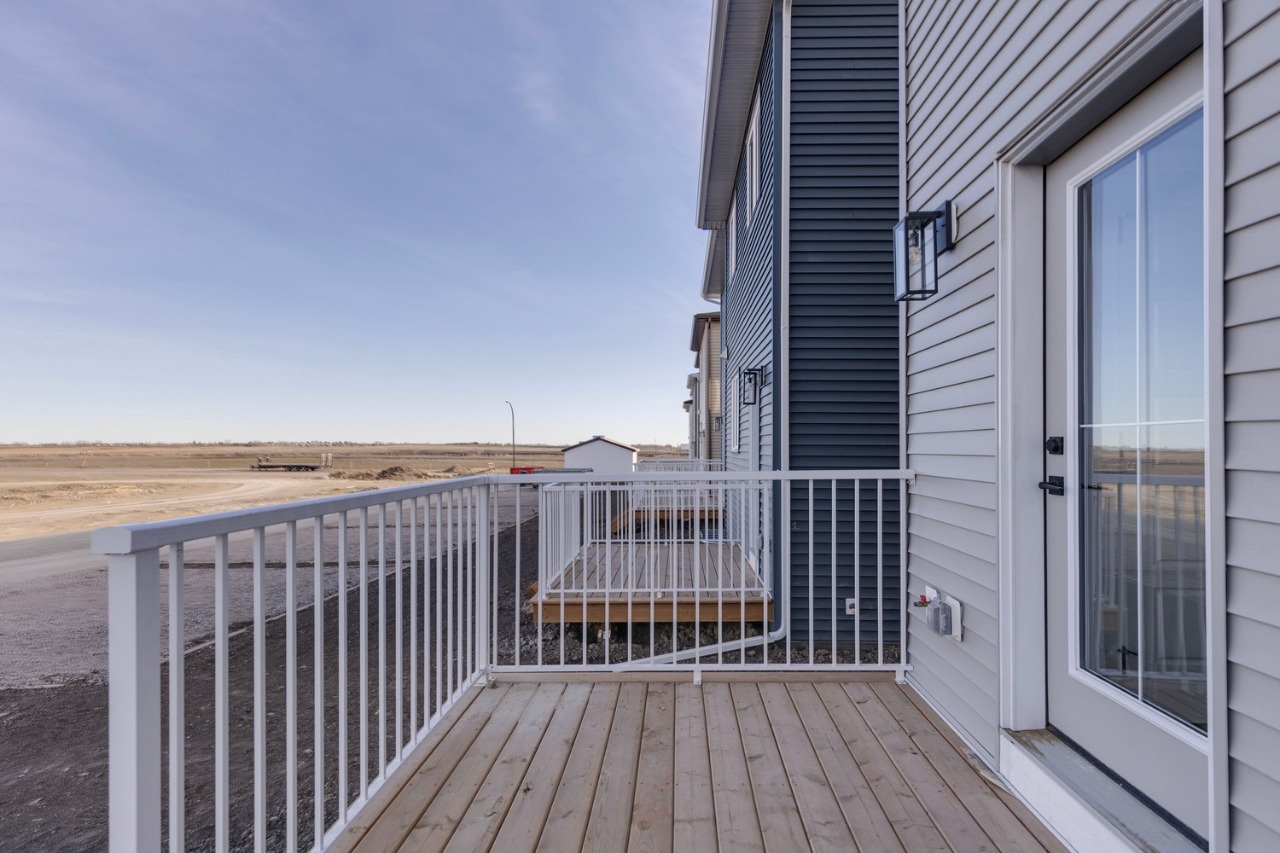
Property Overview
Home Type
Semi-Detached
Community
Huxley
Beds
4
Heating
Natural Gas
Full Baths
2
Cooling
None
Half Baths
1
Parking Space(s)
2
Year Built
2025
Time on Bōde
125
MLS® #
A2247736
Bōde ID
20366473
Price / Sqft
$331
Style
Two Storey
Owner's Highlights
Collapse
Description
Collapse
Estimated buyer fees
| List price | $575,800 |
| Typical buy-side realtor | $10,637 |
| Bōde | $0 |
| Saving with Bōde | $10,637 |
When you're empowered to buy your own home, you don't need an agent. And no agent means no commission. We charge no fee (to the buyer or seller) when you buy a home on Bōde, saving you both thousands.
Interior Details
Expand
Interior features
Bathroom Rough-in, Double Vanity, Granite Counters, Kitchen Island, Open Floor Plan, Pantry, Separate Entrance, Walk-In Closet(s)
Flooring
Ceramic Tile, Carpet, Vinyl Plank
Heating
One Furnace
Cooling
None
Number of fireplaces
1
Fireplace features
Insert
Fireplace fuel
Electric
Basement details
Unfinished
Basement features
Full
Suite status
Suite
Appliances included
Dishwasher, Gas Range, Microwave, Range Hood, Refrigerator
Exterior Details
Expand
Exterior
Stone
Number of finished levels
2
Exterior features
None
Construction type
Wood Frame
Roof type
Asphalt Shingles
Foundation type
Concrete
More Information
Expand
Property
Community features
Playground, Park, Sidewalks, Street Lights, Shopping Nearby, Schools Nearby
Lot features
Level Lot
Front exposure
South
Multi-unit property?
No
HOA fee
Parking
Parking space included
Yes
Total parking
2
Parking features
Parking Pad
Utilities
Water supply
Municipal / City
This REALTOR.ca listing content is owned and licensed by REALTOR® members of The Canadian Real Estate Association.
