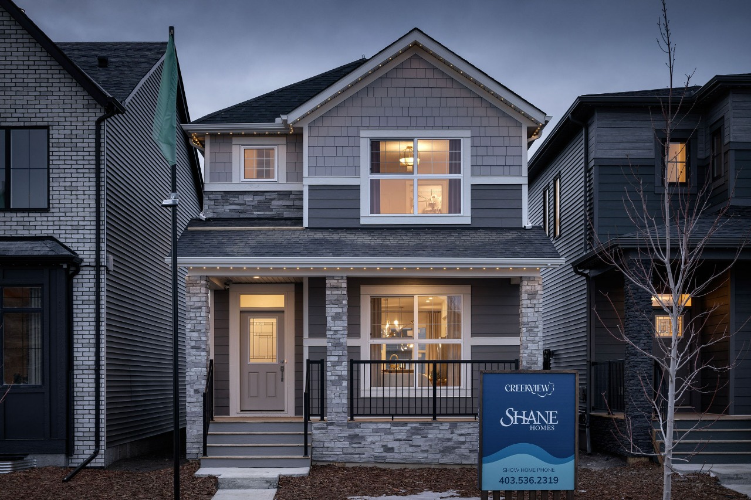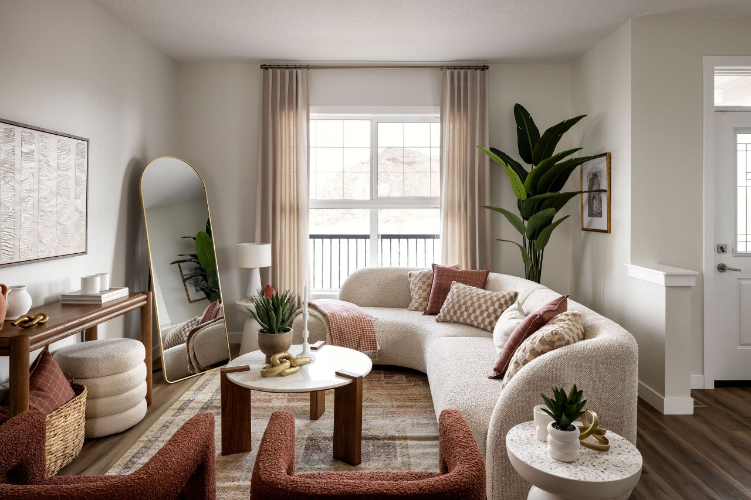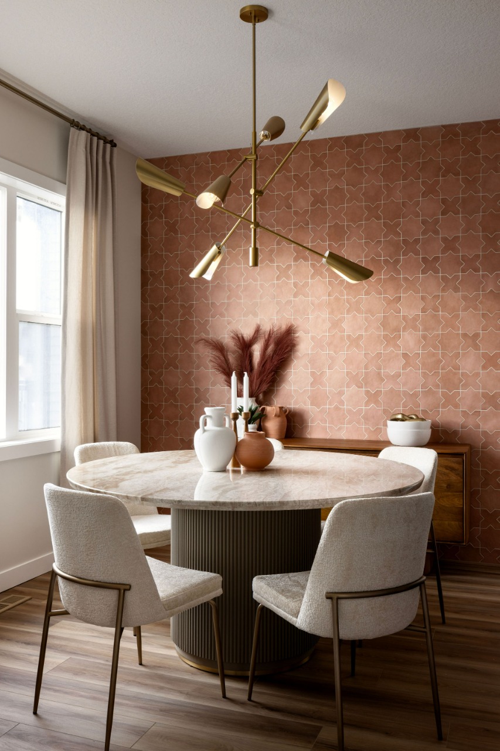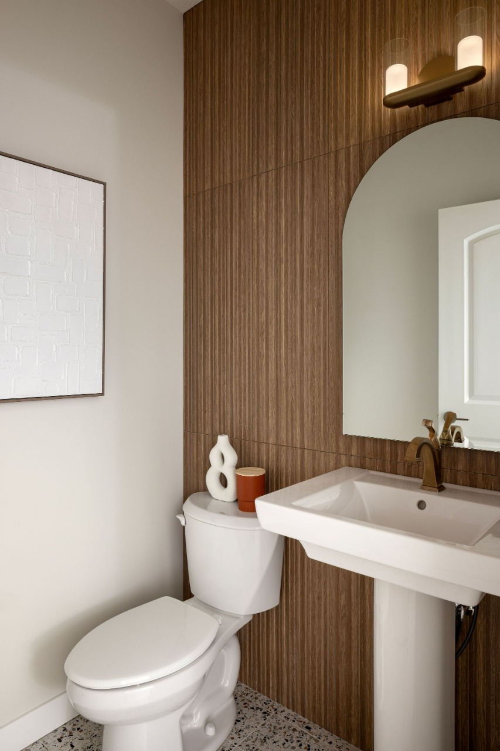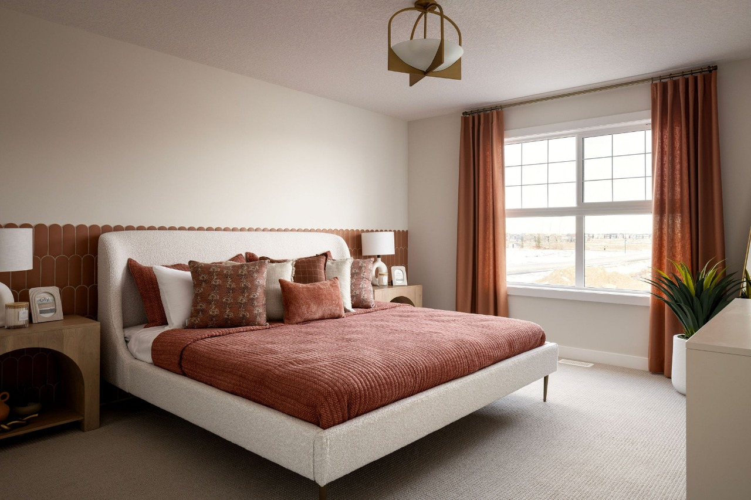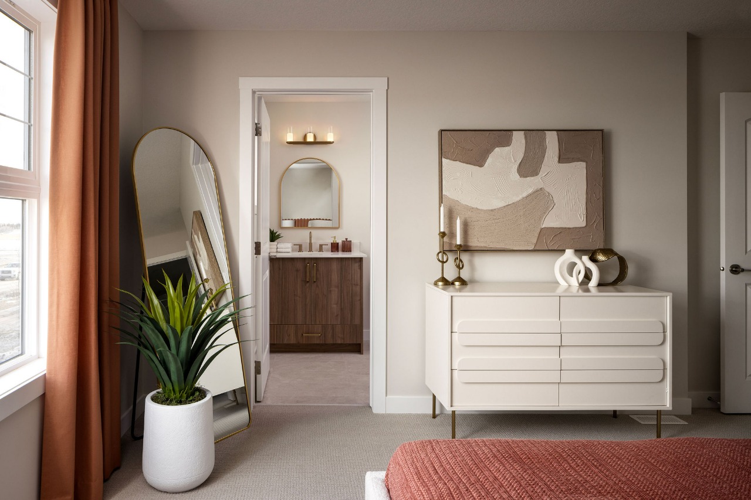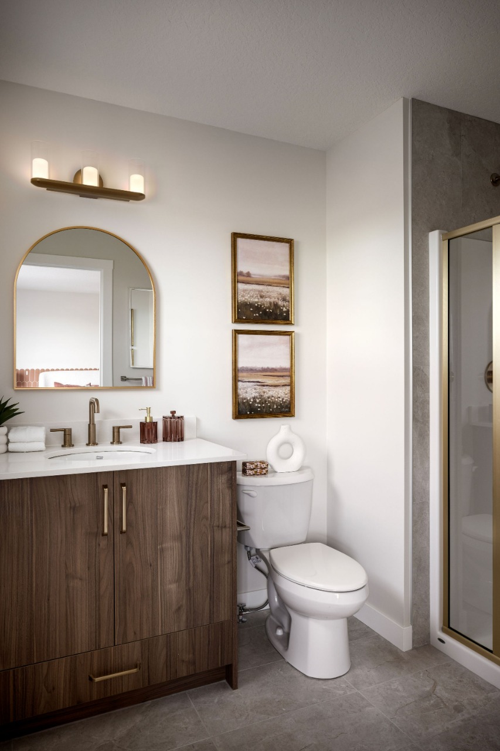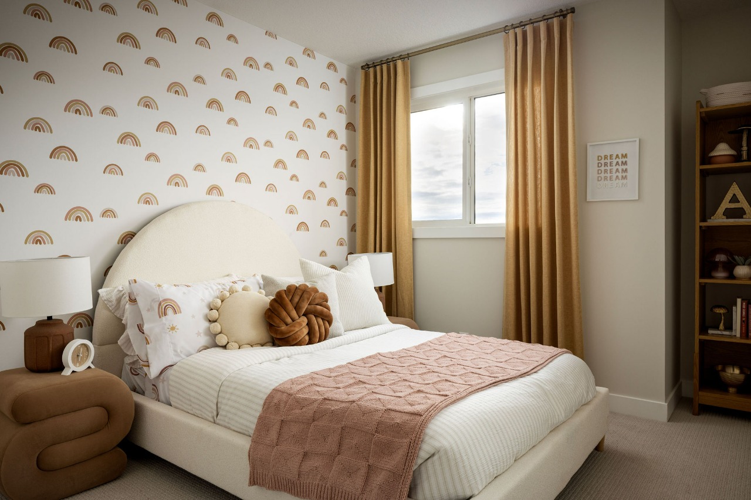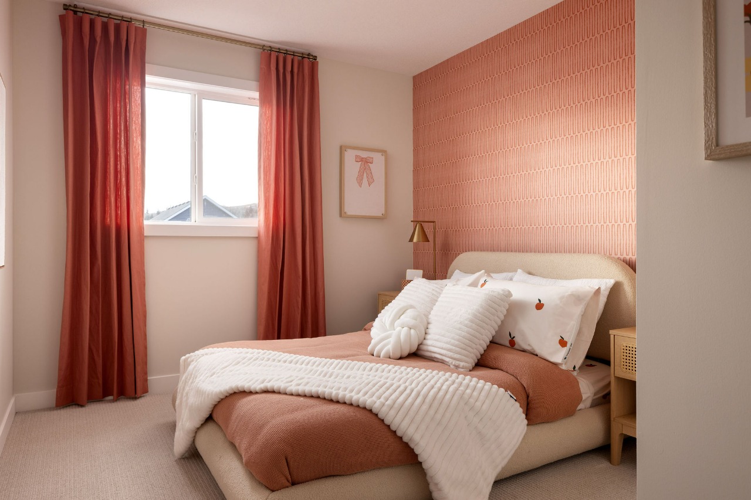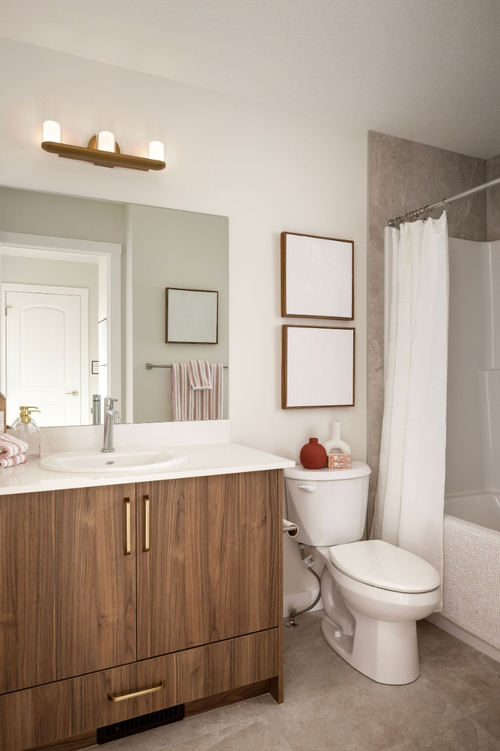76 Creekview Common Southwest, Calgary, AB T2X4Y1
Bōde Listing
This home is listed without an agent, meaning you deal directly with the seller and both the buyer and seller save time and money.

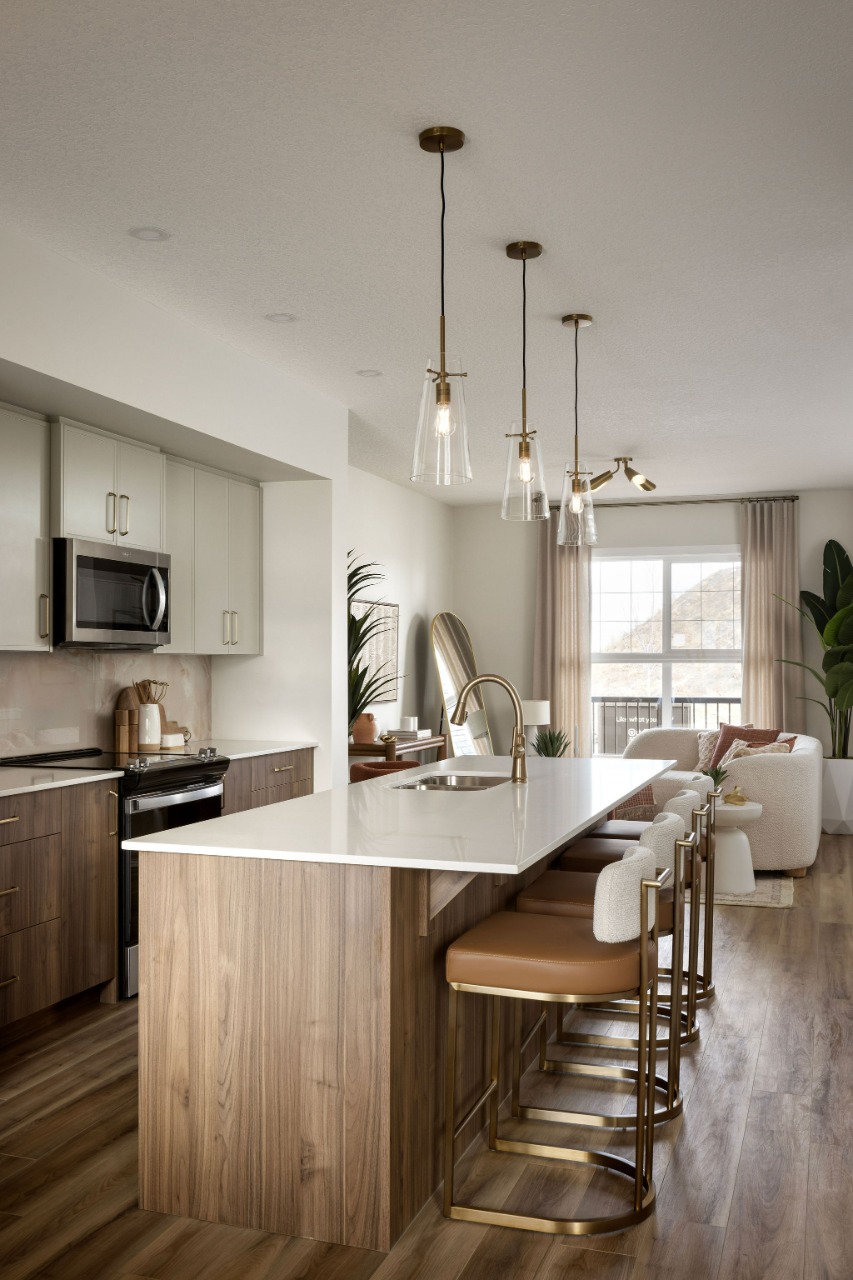
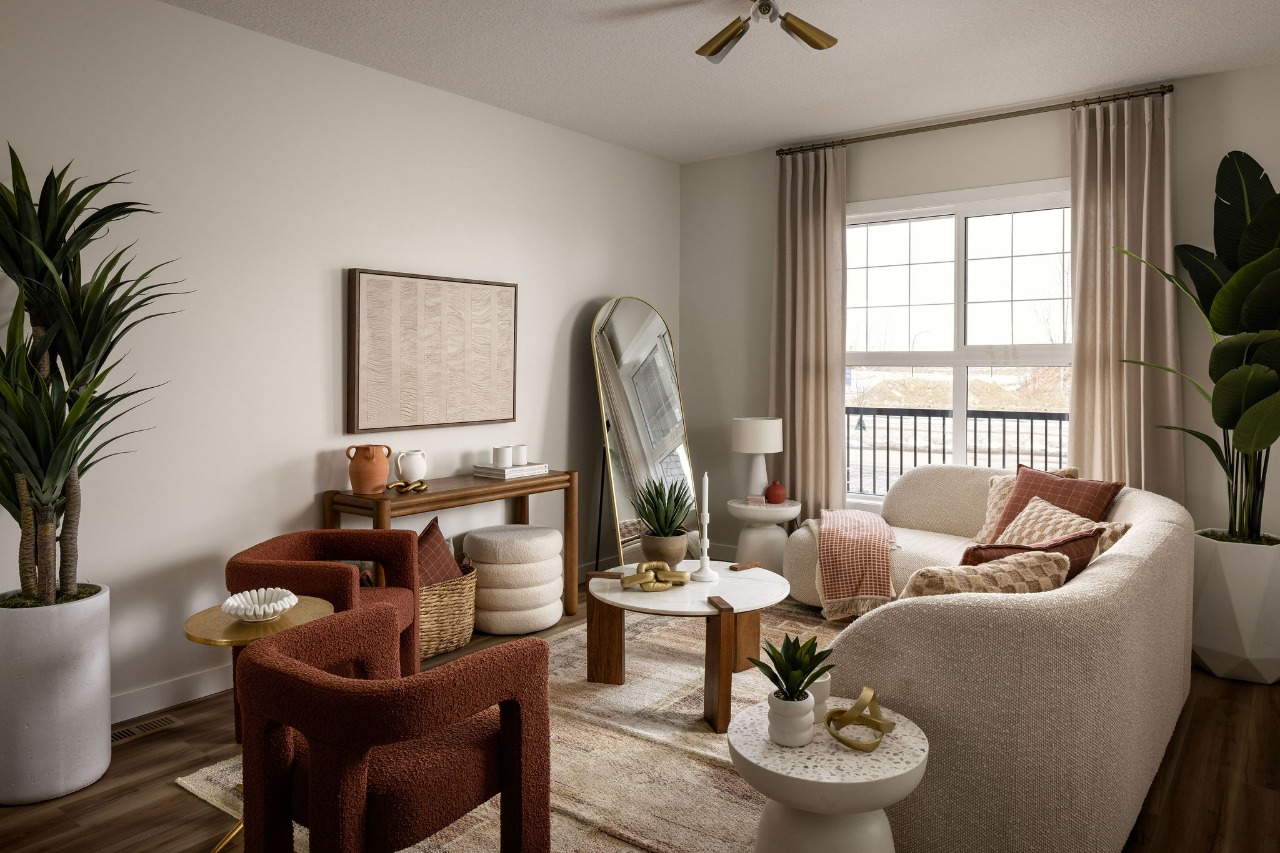
Property Overview
Home Type
Detached
Building Type
House
Community
Creekview
Beds
3
Heating
Natural Gas
Full Baths
2
Cooling
None
Half Baths
1
Parking Space(s)
2
Year Built
2026
Time on Bōde
105
MLS® #
A2244602
Bōde ID
20363144
Price / Sqft
$365
Style
Two Storey
Owner's Highlights
Collapse
Description
Collapse
Estimated buyer fees
| List price | $592,000 |
| Typical buy-side realtor | $10,880 |
| Bōde | $0 |
| Saving with Bōde | $10,880 |
When you're empowered to buy your own home, you don't need an agent. And no agent means no commission. We charge no fee (to the buyer or seller) when you buy a home on Bōde, saving you both thousands.
Interior Details
Expand
Interior features
Kitchen Island, No Animal Home, No Smoking Home, Open Floor Plan, Pantry, Stone Counters
Flooring
Ceramic Tile, Carpet, Vinyl Plank
Heating
One Furnace
Cooling
None
Number of fireplaces
0
Basement details
Unfinished
Basement features
Full
Suite status
Suite
Appliances included
Dishwasher, Dryer, Electric Range, Microwave Hood Fan, Washer, Refrigerator
Exterior Details
Expand
Exterior
Hardie Cement Fiber Board, Vinyl Siding, Composite Siding
Number of finished levels
2
Exterior features
Private Entrance
Construction type
Wood Frame
Roof type
Asphalt Shingles
Foundation type
Concrete
More Information
Expand
Property
Community features
Park, Playground, Sidewalks
Lot features
Back Lane, Back Yard
Front exposure
South
Multi-unit property?
No
HOA fee
Parking
Parking space included
Yes
Total parking
2
Parking features
2 Outdoor Stalls
Utilities
Water supply
Municipal / City
This REALTOR.ca listing content is owned and licensed by REALTOR® members of The Canadian Real Estate Association.
