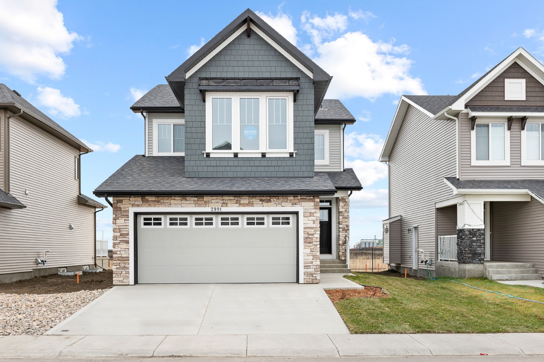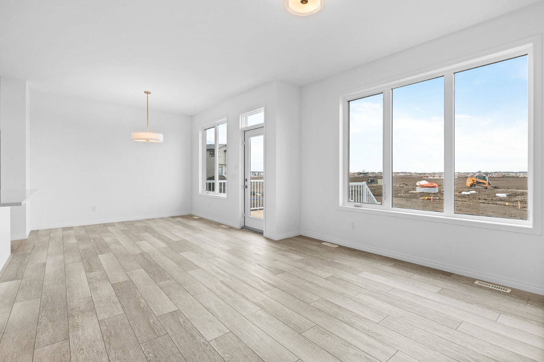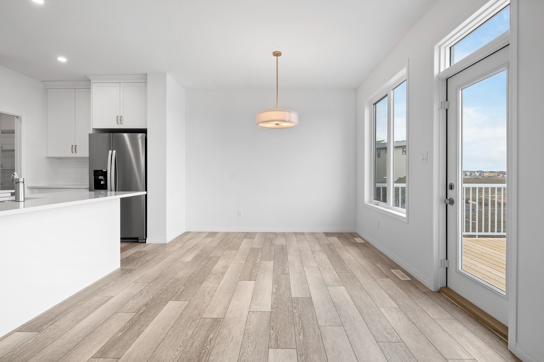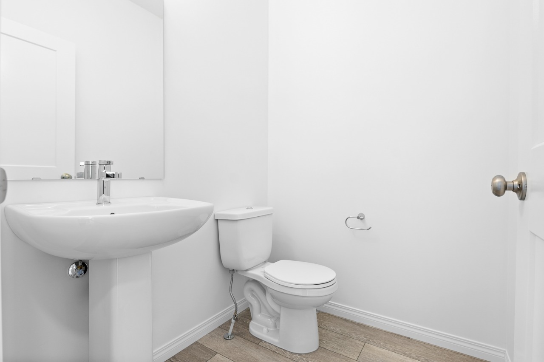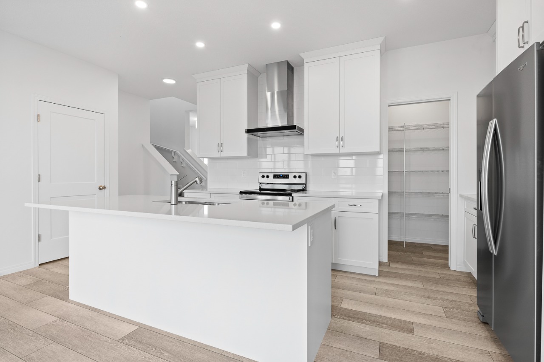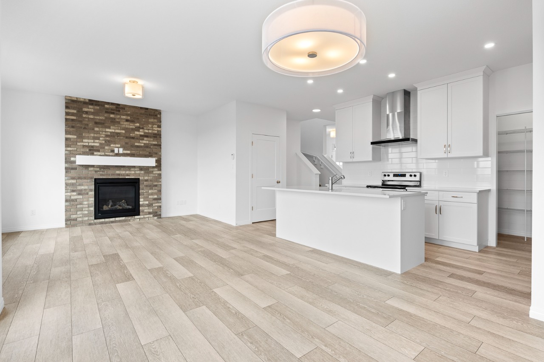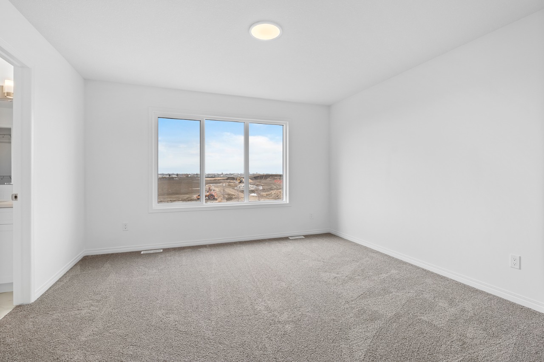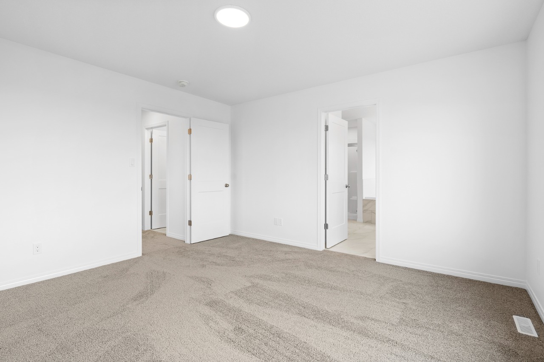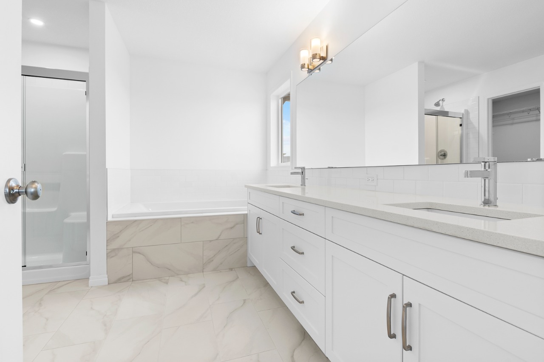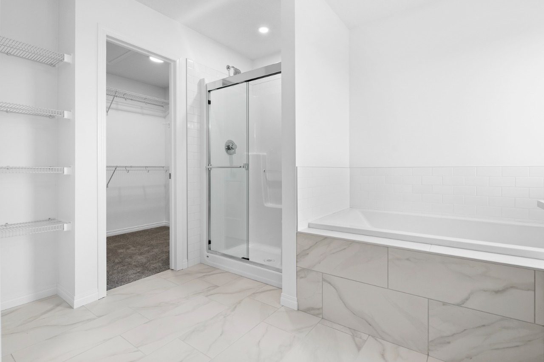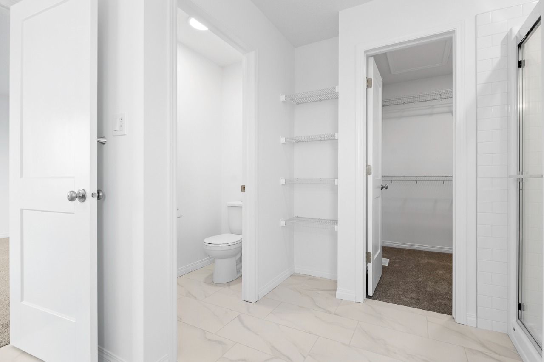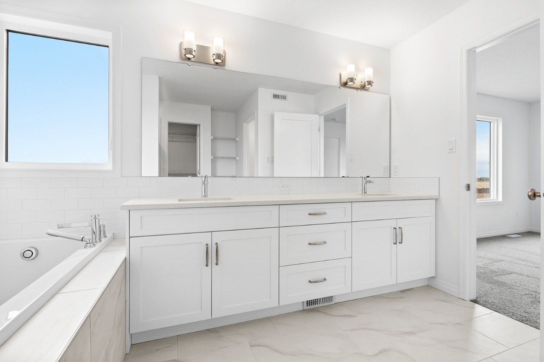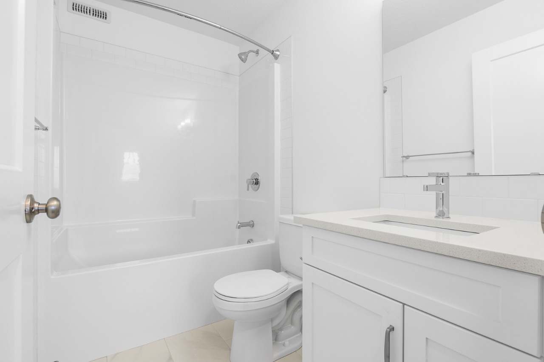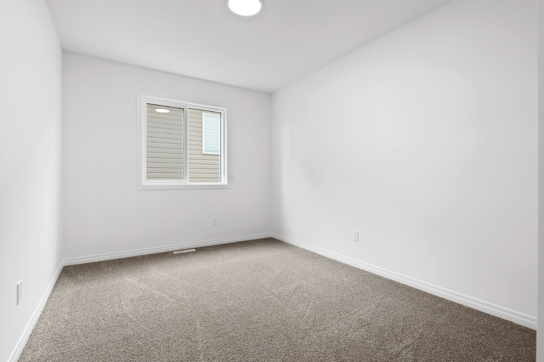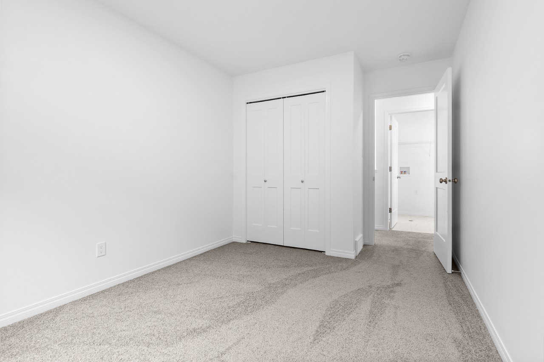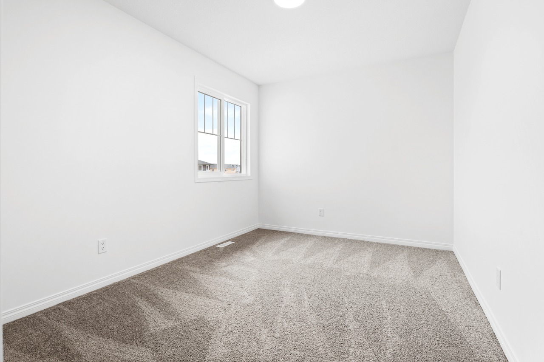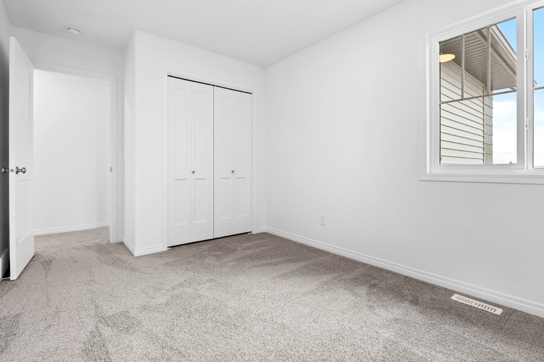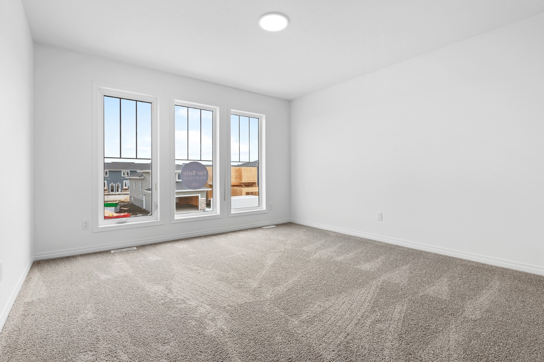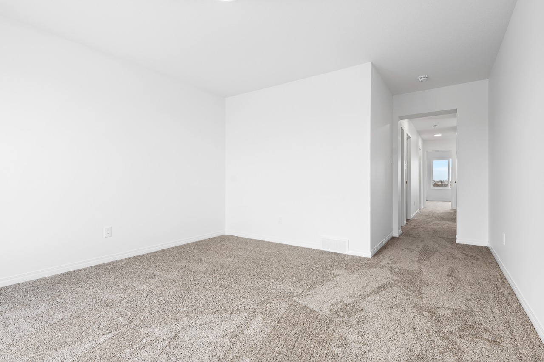310 Montrose Crescent Southeast, High River, AB V0V0V0
Bōde Listing
This home is listed without an agent, meaning you deal directly with the seller and both the buyer and seller save time and money.
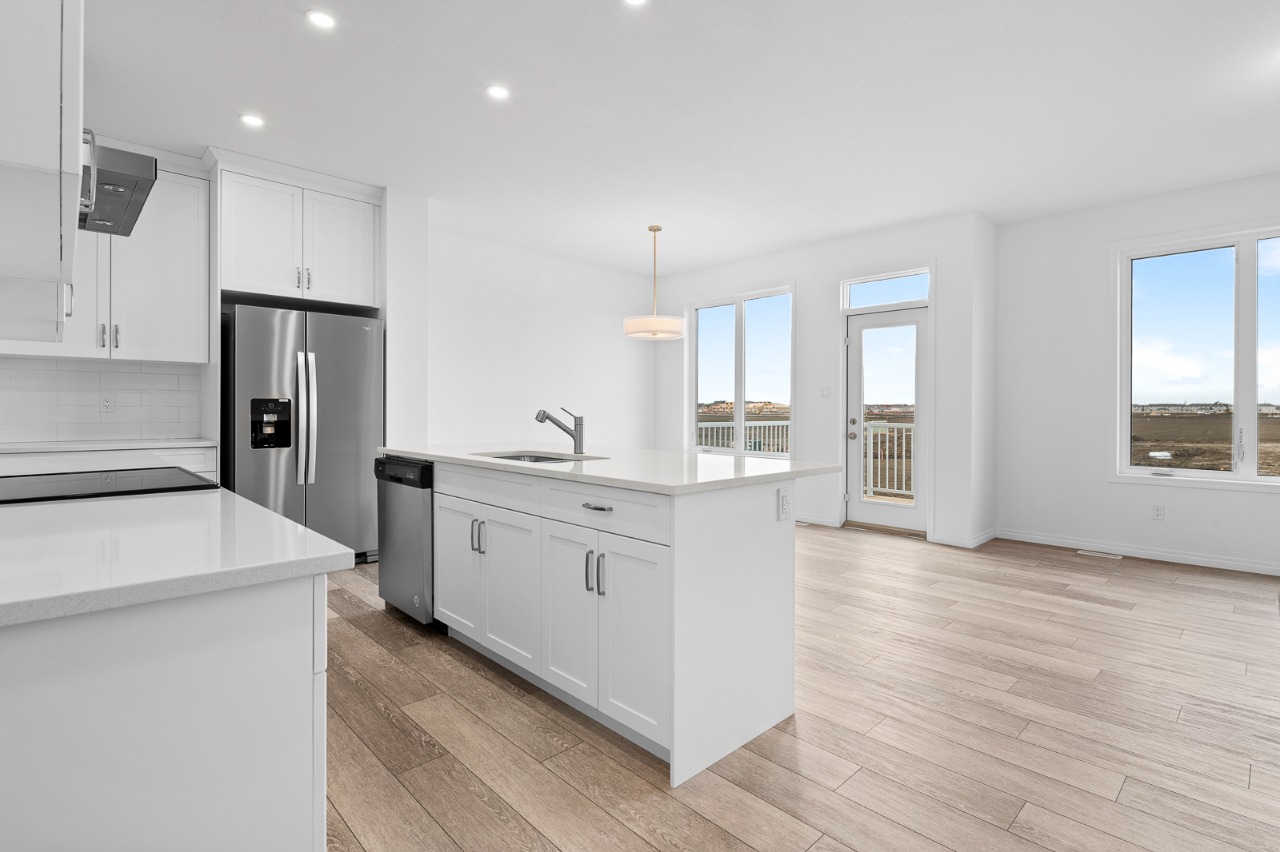
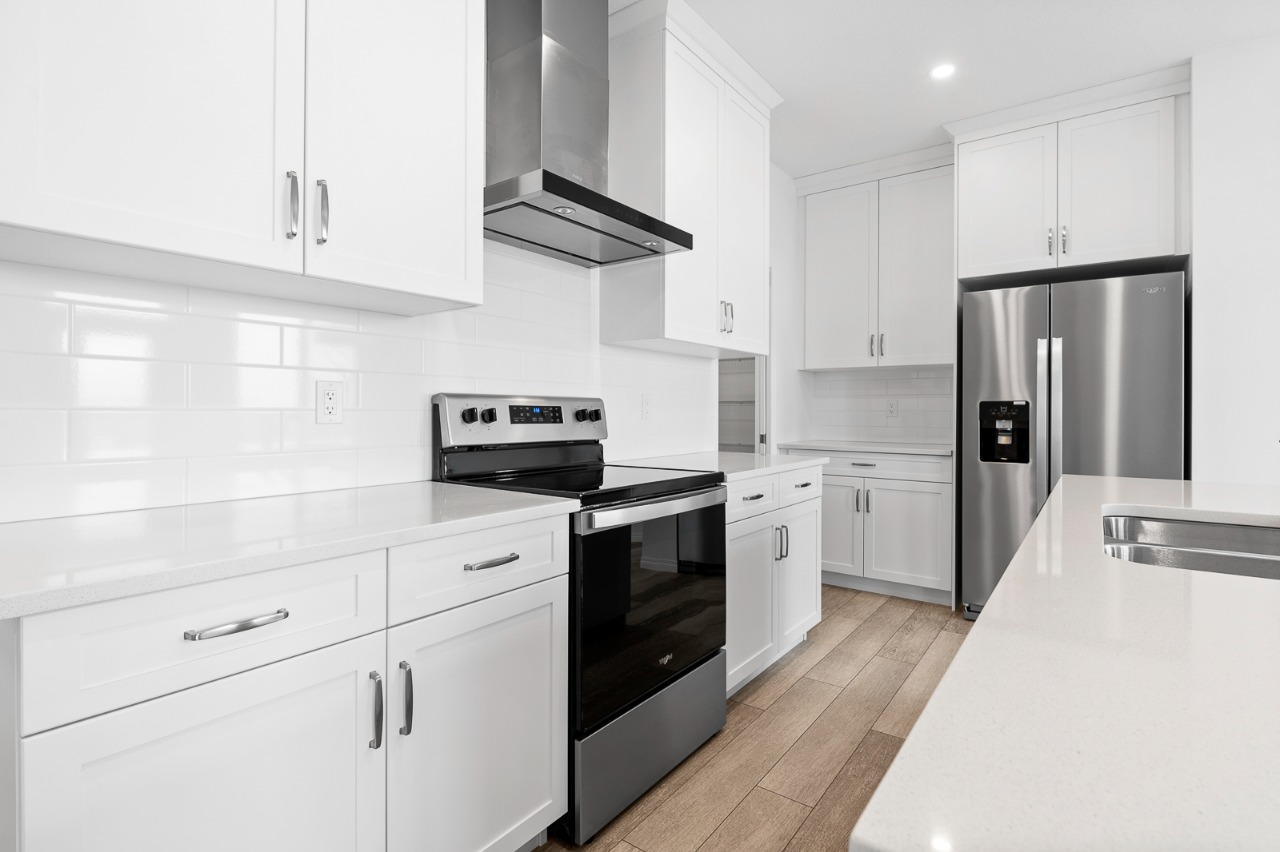
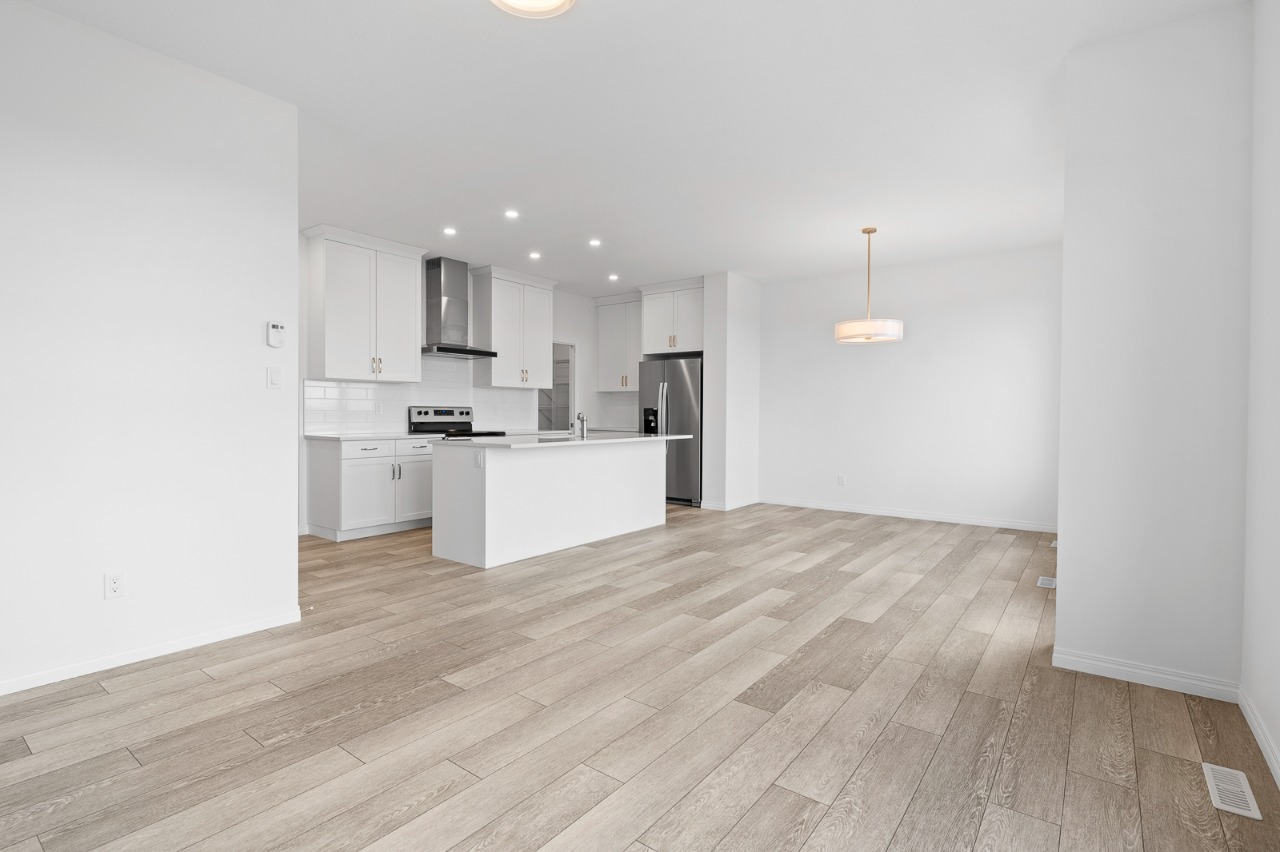
Property Overview
Garage Size
480 sqft
Community
Montrose
Beds
3
Heating
Natural Gas
Full Baths
2
Cooling
None
Half Baths
1
Parking Space(s)
4
Year Built
2025
Time on Bōde
87
MLS® #
A2242282
Bōde ID
20341556
Price / Sqft
$373
Brokerage Name
N/A
Listing Agent
N/A
Owner's Highlights
Collapse
Description
Collapse
Estimated buyer fees
| List price | $724,200 |
| Typical buy-side realtor | $12,863 |
| Bōde | $0 |
| Saving with Bōde | $12,863 |
When you're empowered to buy your own home, you don't need an agent. And no agent means no commission. We charge no fee (to the buyer or seller) when you buy a home on Bōde, saving you both thousands.
Interior Details
Expand
Interior features
Double Vanity, Kitchen Island, Pantry, Vaulted Ceiling(s)
Flooring
Vinyl Plank
Heating
One Furnace
Cooling
None
Number of fireplaces
0
Basement details
Unfinished
Basement features
Walkout
Suite status
Suite
Appliances included
Refrigerator, Washer, Dryer, Dishwasher, Gas Cooktop, Microwave, Oven-Built-in
Other goods included
Gourmet kitchen package (full heights cabinets, pots and pans drawers, built-in wall oven and microwave, 5 burner gas cooktop, french door freezer fridge and dishwasher), mudroom lockers
Exterior Details
Expand
Exterior
Hardie Cement Fiber Board, See Home Description
Number of finished levels
2
Exterior features
Deck
Construction type
Wood Frame
Roof type
Asphalt Shingles
Foundation type
Concrete
More Information
Expand
Property
Community features
Shopping Nearby, Park, Schools Nearby
Lot features
Back Yard, Creek/River/Stream/Pond
Front exposure
South
Multi-unit property?
No
HOA fee
Parking
Parking space included
Yes
Total parking
4
Parking features
Double Garage Attached
Utilities
Water supply
Municipal / City
This REALTOR.ca listing content is owned and licensed by REALTOR® members of The Canadian Real Estate Association.
