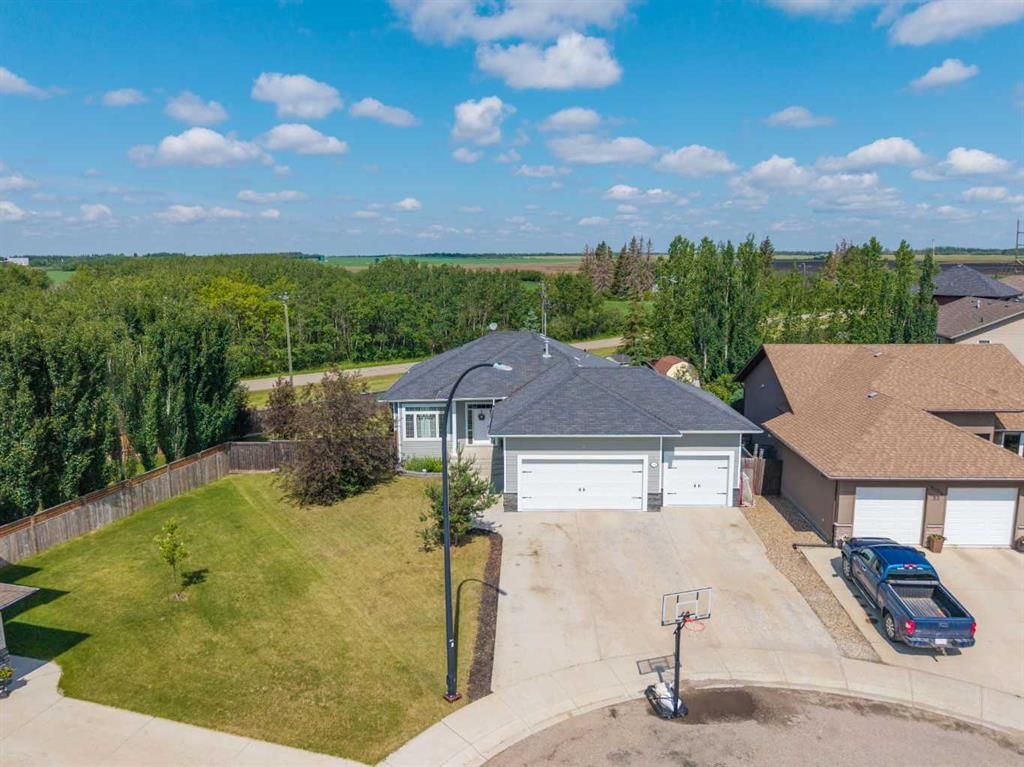5002 53 Avenue Close, Blackfoot, AB T0B0L0
$519,900
Beds
4
Baths
3
Sqft
1507
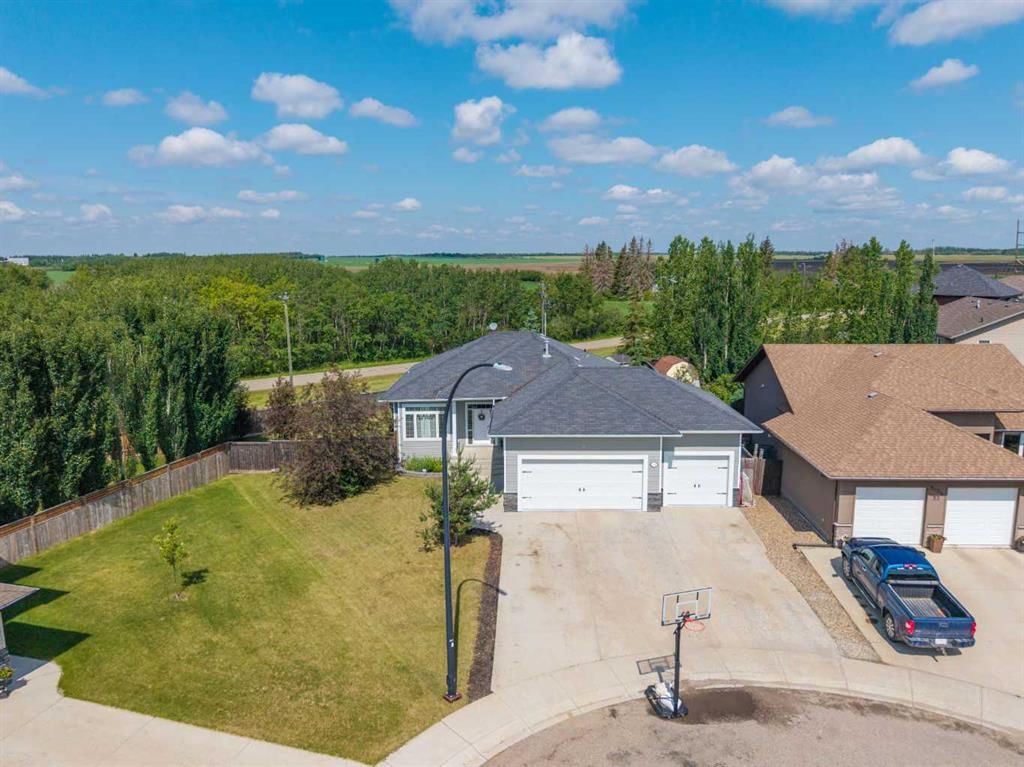
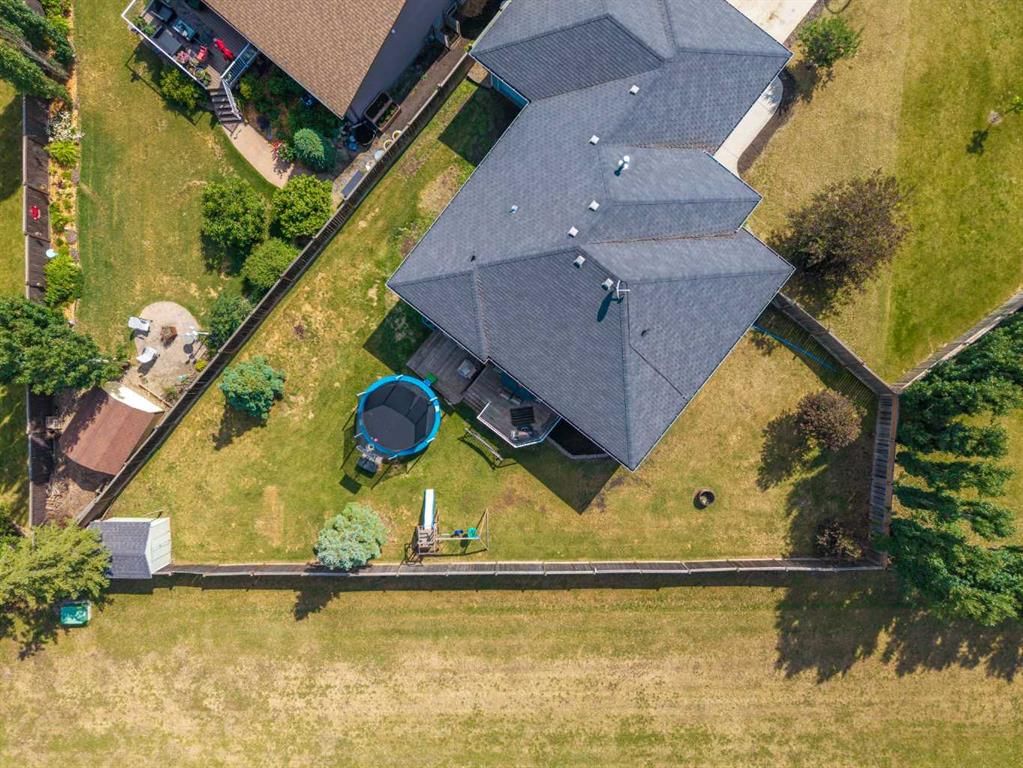
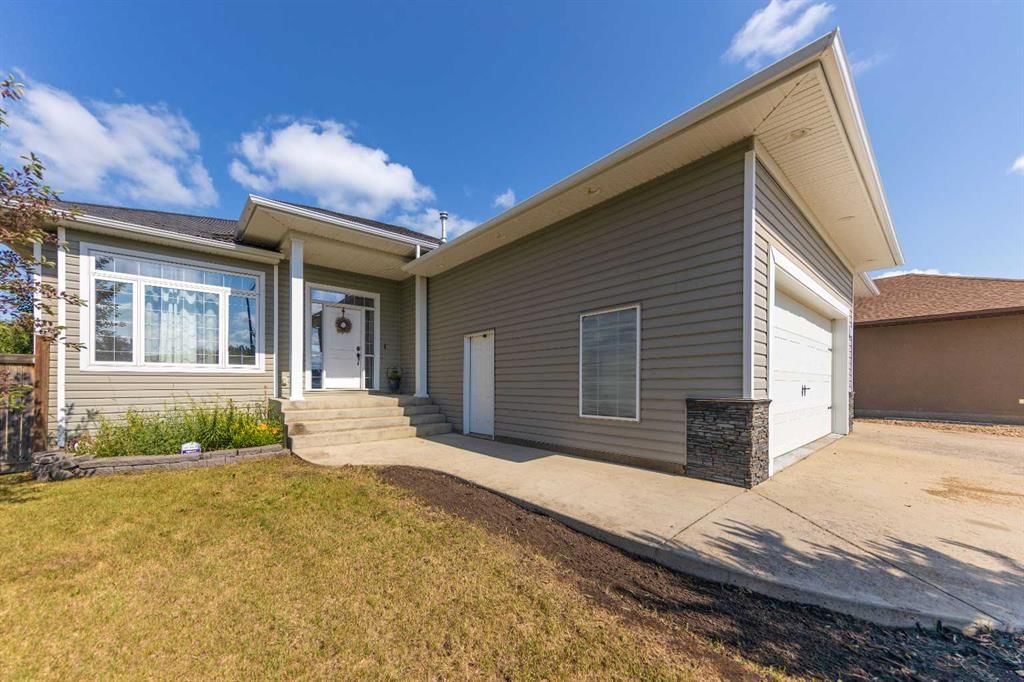
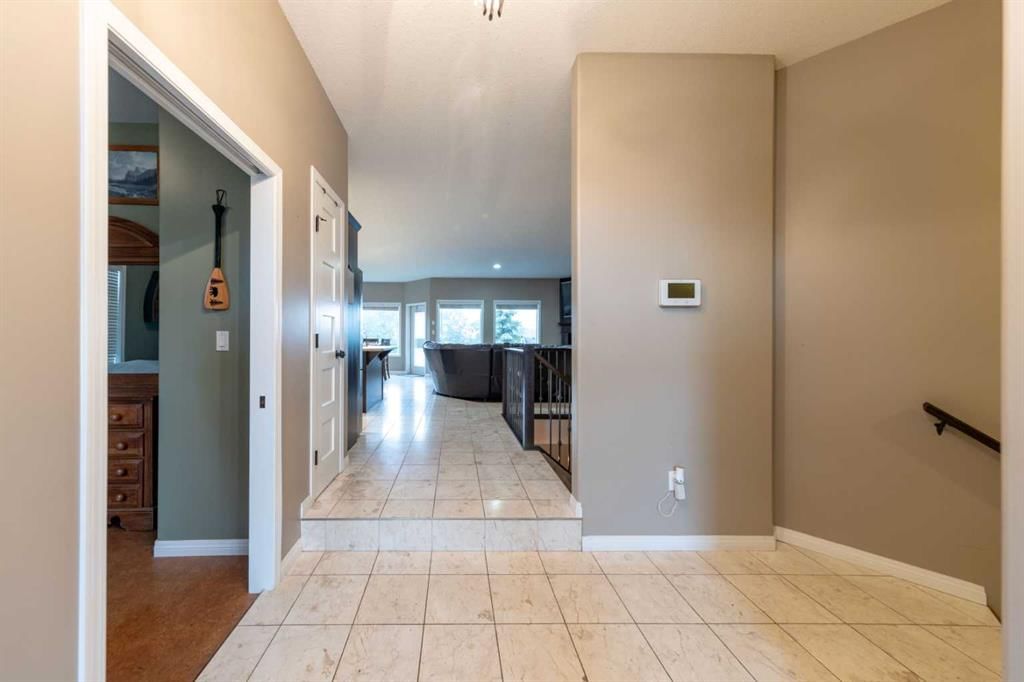
Property Overview
Home Type
Detached
Building Type
House
Lot Size
11326 Sqft
Community
None
Beds
4
Heating
Natural Gas
Full Baths
3
Cooling
Air Conditioning (Central)
Parking Space(s)
3
Year Built
2010
Property Taxes
$4,230
Days on Market
2
MLS® #
A2234615
Price / Sqft
$345
Land Use
R1
Style
Bungalow
Description
Collapse
Estimated buyer fees
| List price | $519,900 |
| Typical buy-side realtor | $9,799 |
| Bōde | $0 |
| Saving with Bōde | $9,799 |
When you are empowered by Bōde, you don't need an agent to buy or sell your home. For the ultimate buying experience, connect directly with a Bōde seller.
Interior Details
Expand
Flooring
Carpet, Hardwood
Heating
See Home Description
Cooling
Air Conditioning (Central)
Number of fireplaces
1
Basement details
Finished
Basement features
Full
Appliances included
Dishwasher, Dryer, Refrigerator, Stove(s), Dishwasher, Window Coverings
Exterior Details
Expand
Exterior
Vinyl Siding, Wood Siding
Number of finished levels
1
Construction type
Wood Frame
Roof type
Asphalt Shingles
Foundation type
Concrete
More Information
Expand
Property
Community features
None
Multi-unit property?
Data Unavailable
HOA fee includes
See Home Description
Parking
Parking space included
Yes
Total parking
3
Parking features
Triple Garage Attached
This REALTOR.ca listing content is owned and licensed by REALTOR® members of The Canadian Real Estate Association.
