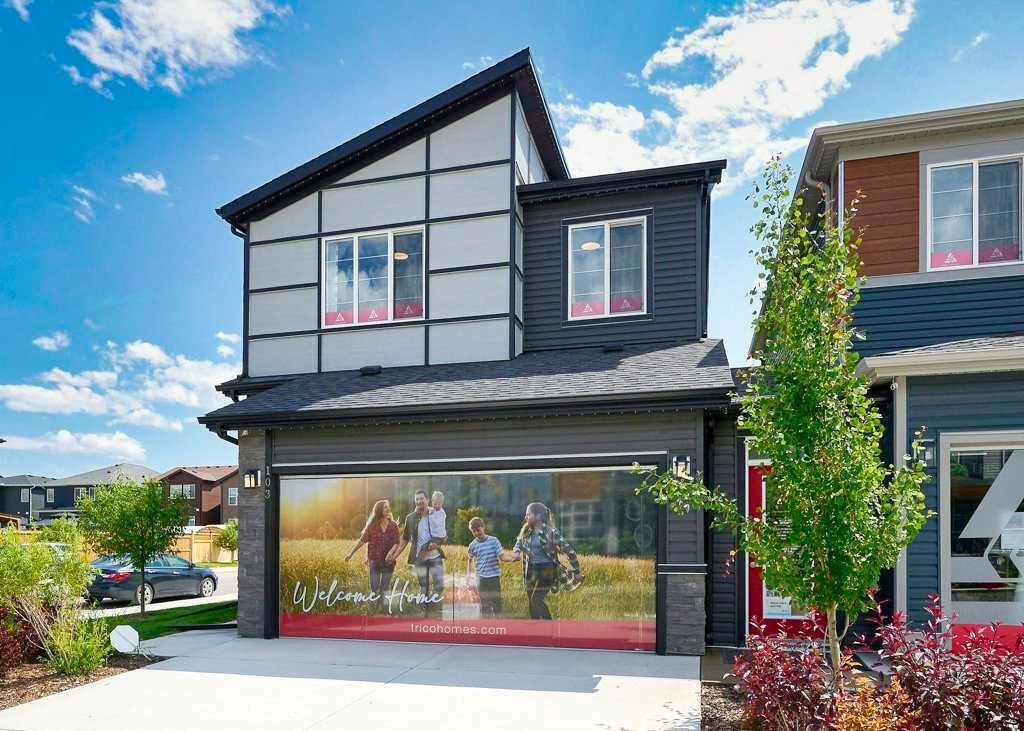103 Wolf Creek Rise Southeast, Calgary, AB T2X4Z2
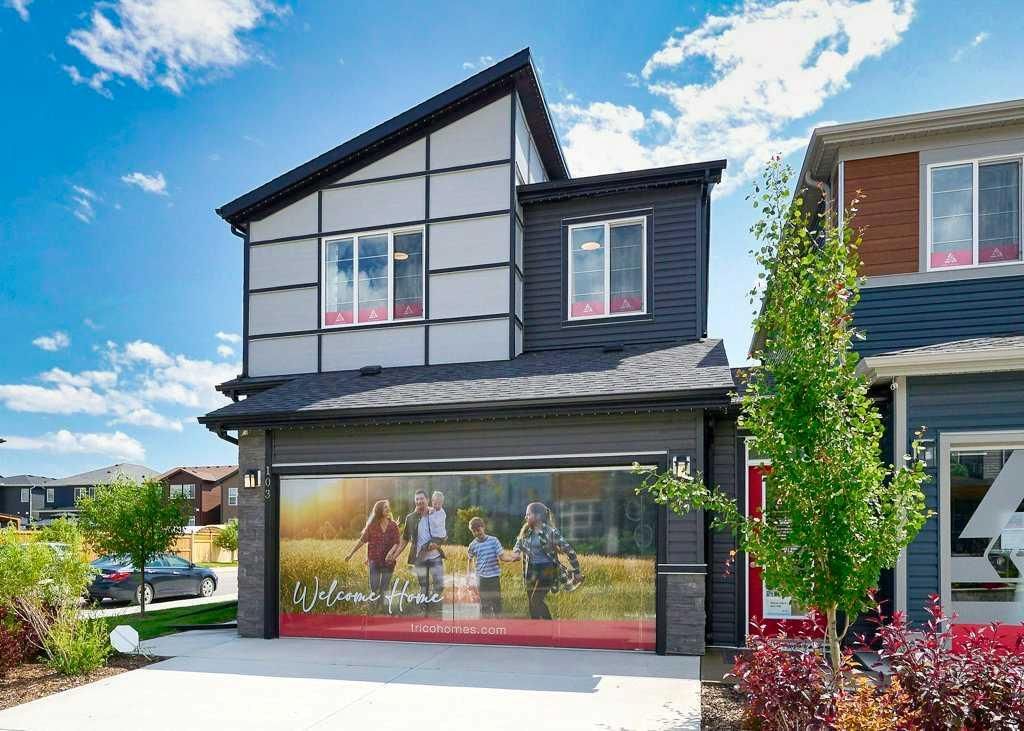
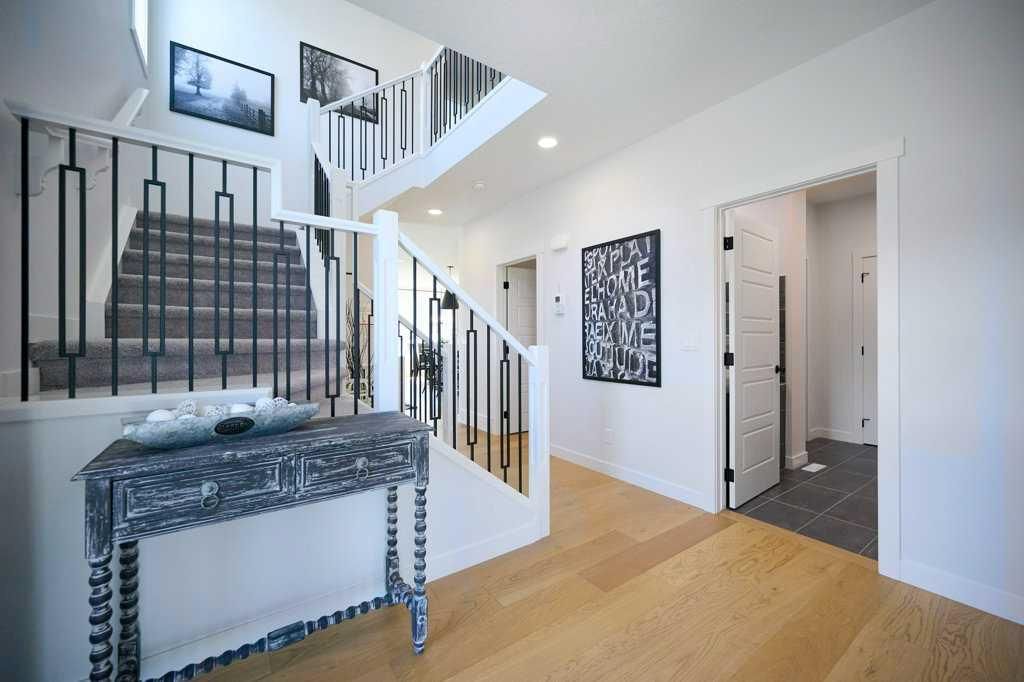
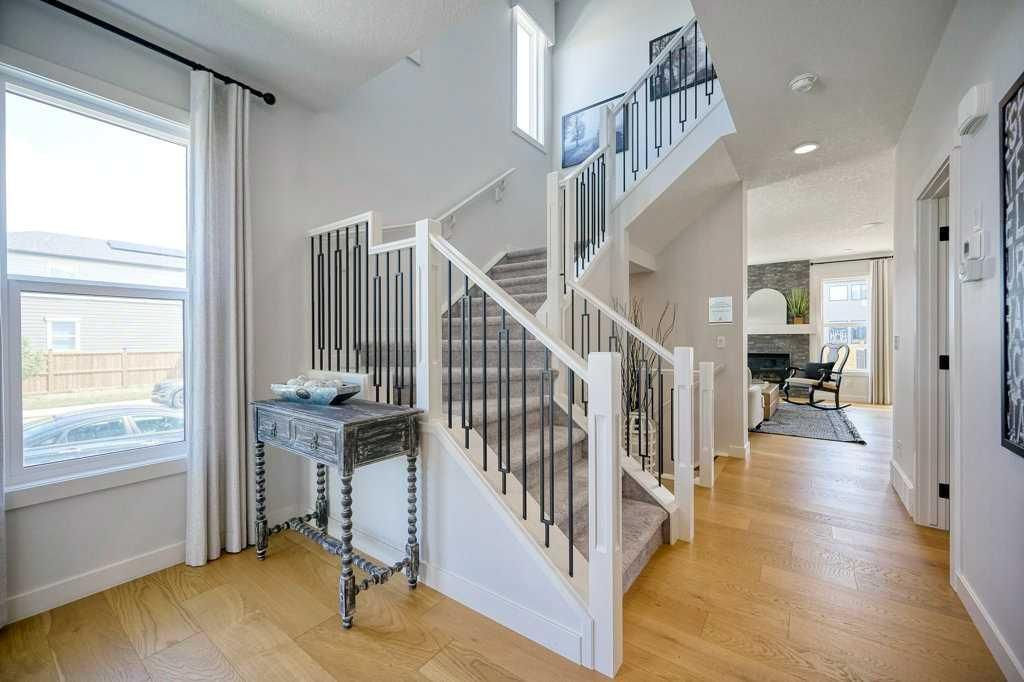
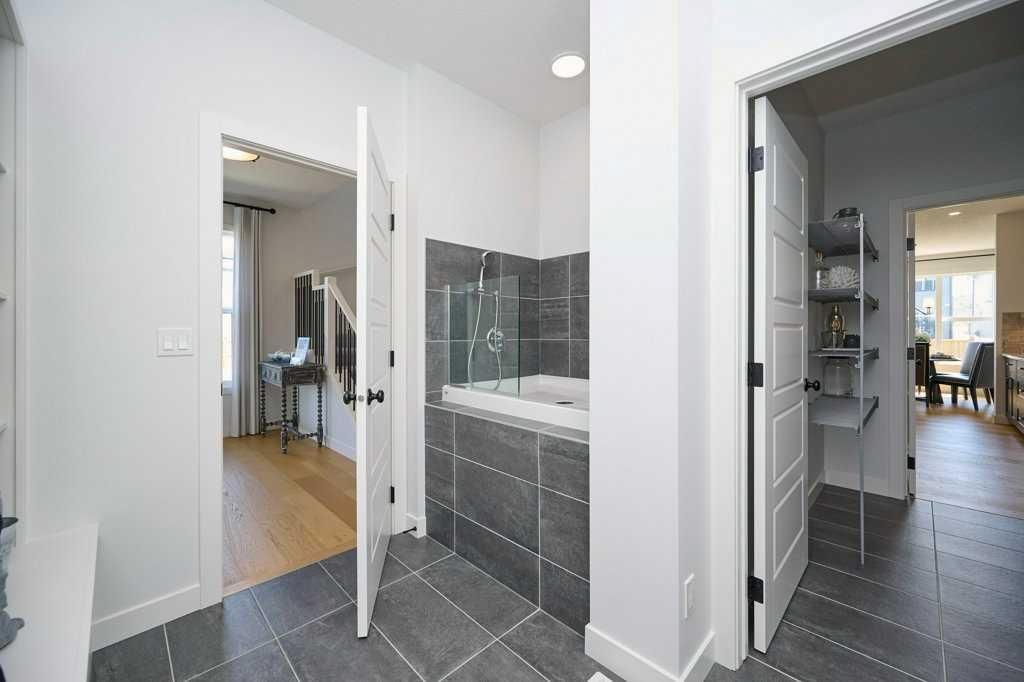
Property Overview
Home Type
Detached
Building Type
House
Lot Size
3920 Sqft
Community
Wolf Willow
Beds
4
Heating
Natural Gas
Full Baths
3
Cooling
Air Conditioning (Central)
Half Baths
1
Parking Space(s)
4
Year Built
2022
Property Taxes
$5,182
Days on Market
5
MLS® #
A2235509
Price / Sqft
$414
Land Use
R-G
Style
Two Storey
Description
Collapse
Estimated buyer fees
| List price | $879,900 |
| Typical buy-side realtor | $15,199 |
| Bōde | $0 |
| Saving with Bōde | $15,199 |
When you are empowered by Bōde, you don't need an agent to buy or sell your home. For the ultimate buying experience, connect directly with a Bōde seller.
Interior Details
Expand
Flooring
Carpet, Ceramic Tile, Hardwood
Heating
See Home Description
Cooling
Air Conditioning (Central)
Basement details
Finished
Basement features
Full
Appliances included
Dishwasher, Electric Range, Microwave, Refrigerator
Exterior Details
Expand
Exterior
Metal Siding, Stone, Vinyl Siding
Number of finished levels
2
Construction type
Metal Frame
Roof type
Asphalt Shingles
Foundation type
Concrete
More Information
Expand
Property
Community features
Park, Playground, Schools Nearby, Shopping Nearby, Sidewalks, Street Lights
Multi-unit property?
Data Unavailable
HOA fee includes
See Home Description
Parking
Parking space included
Yes
Total parking
4
Parking features
Double Garage Attached
This REALTOR.ca listing content is owned and licensed by REALTOR® members of The Canadian Real Estate Association.
