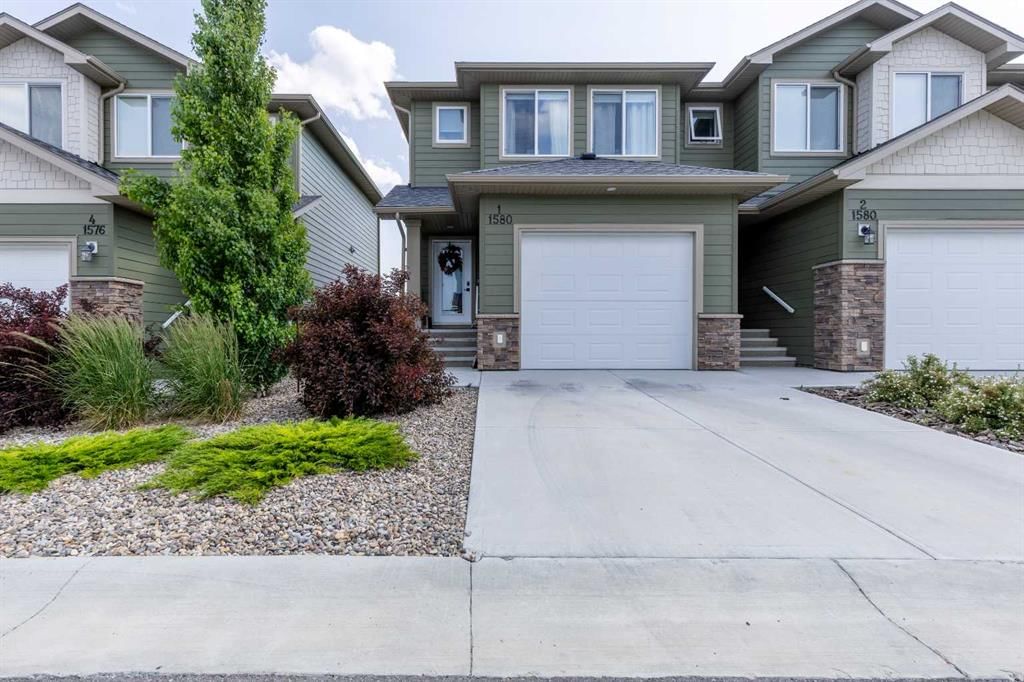#1 1580 Stafford Drive North, Lethbridge, AB T1H7G8
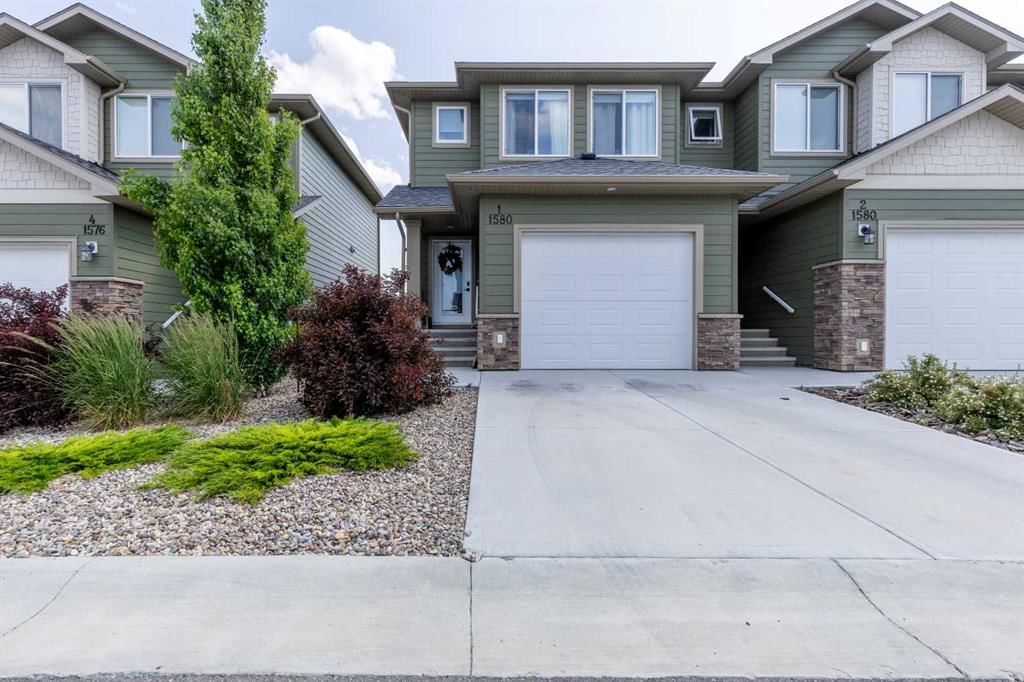
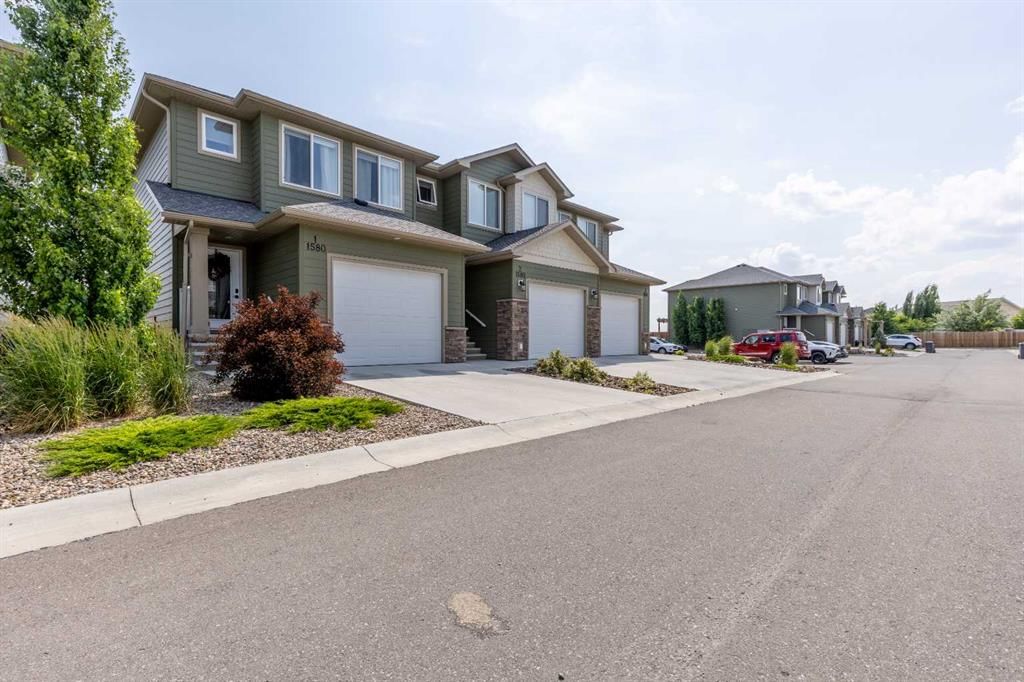
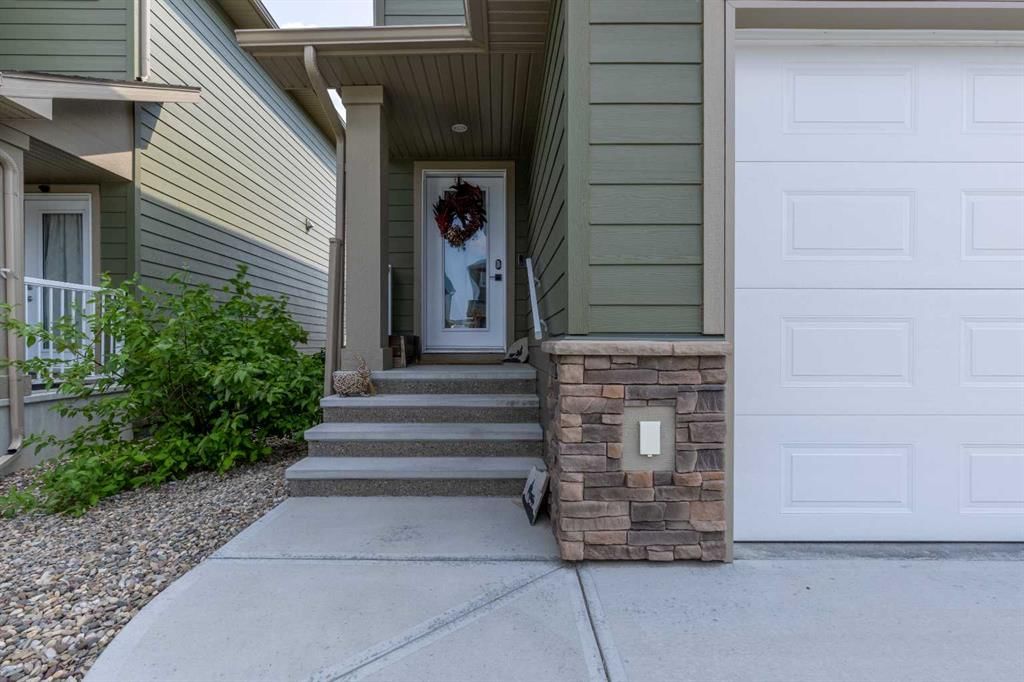
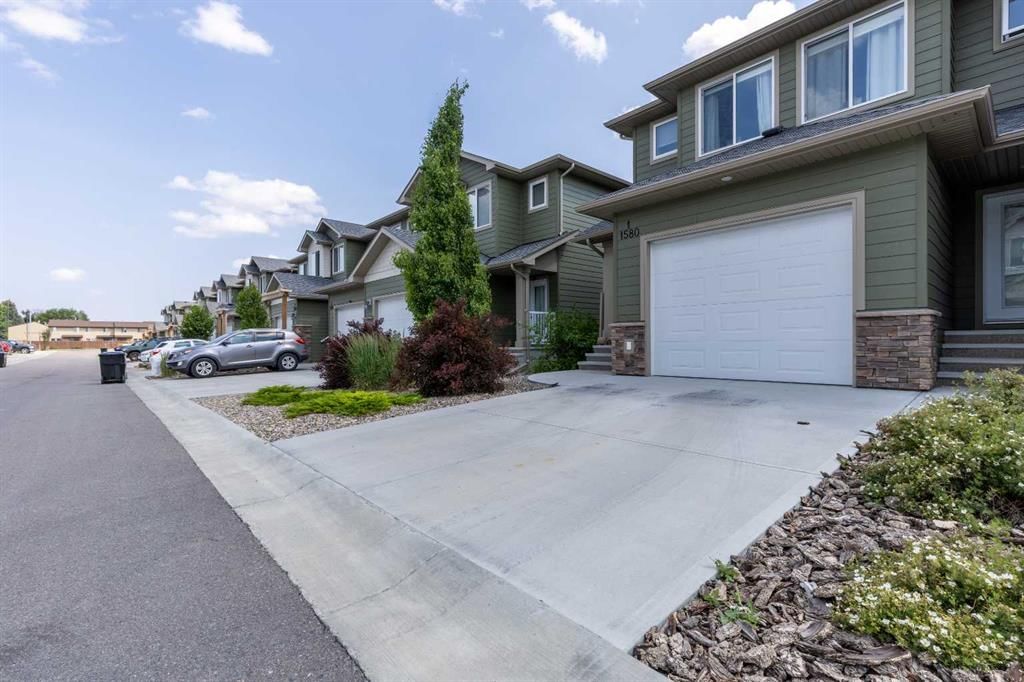
Property Overview
Home Type
Row / Townhouse
Lot Size
1742 Sqft
Community
Stafford Manor
Beds
2
Heating
Data Unavailable
Full Baths
3
Cooling
Air Conditioning (Central)
Parking Space(s)
2
Year Built
2018
Property Taxes
$3,538
Days on Market
5
MLS® #
A2234508
Price / Sqft
$405
Land Use
DC
Style
Two Storey
Description
Collapse
Estimated buyer fees
| List price | $400,000 |
| Typical buy-side realtor | $8,000 |
| Bōde | $0 |
| Saving with Bōde | $8,000 |
When you are empowered by Bōde, you don't need an agent to buy or sell your home. For the ultimate buying experience, connect directly with a Bōde seller.
Interior Details
Expand
Flooring
Carpet, Vinyl Plank
Heating
See Home Description
Cooling
Air Conditioning (Central)
Basement details
Finished
Basement features
Full
Appliances included
Microwave Hood Fan, Refrigerator, Stove(s)
Exterior Details
Expand
Exterior
Composite Siding
Number of finished levels
2
Construction type
Composite Siding
Roof type
Asphalt Shingles
Foundation type
Concrete
More Information
Expand
Property
Community features
Park, Playground, Schools Nearby, Shopping Nearby, Sidewalks, Street Lights
Multi-unit property?
Data Unavailable
HOA fee includes
See Home Description
Condo Details
Condo type
Unsure
Condo fee
$200 / month
Condo fee includes
See Home Description
Animal Policy
No pets
Parking
Parking space included
Yes
Total parking
2
Parking features
Single Garage Attached
This REALTOR.ca listing content is owned and licensed by REALTOR® members of The Canadian Real Estate Association.
