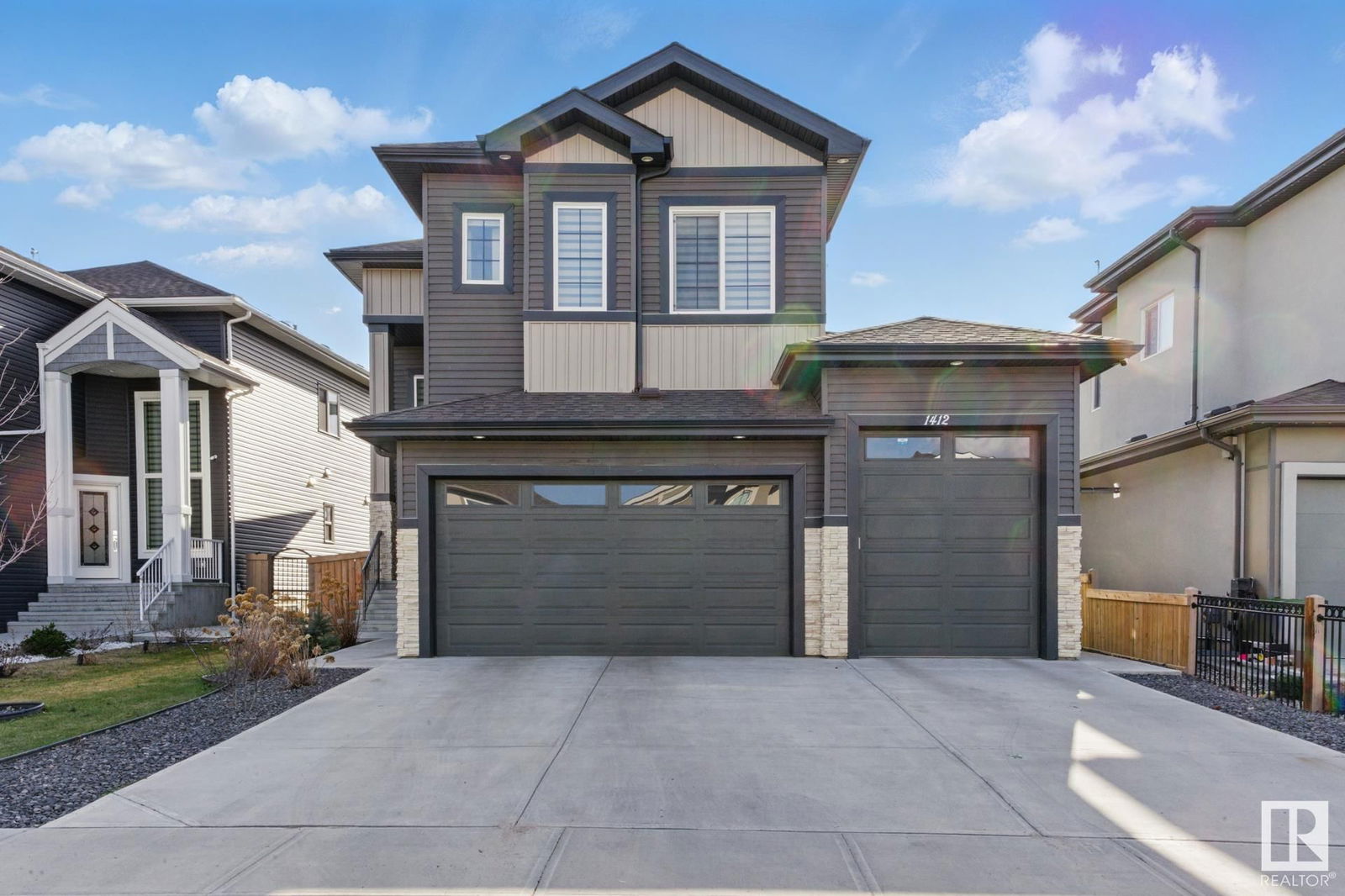1412 25 Street, Edmonton, AB T6T2K7
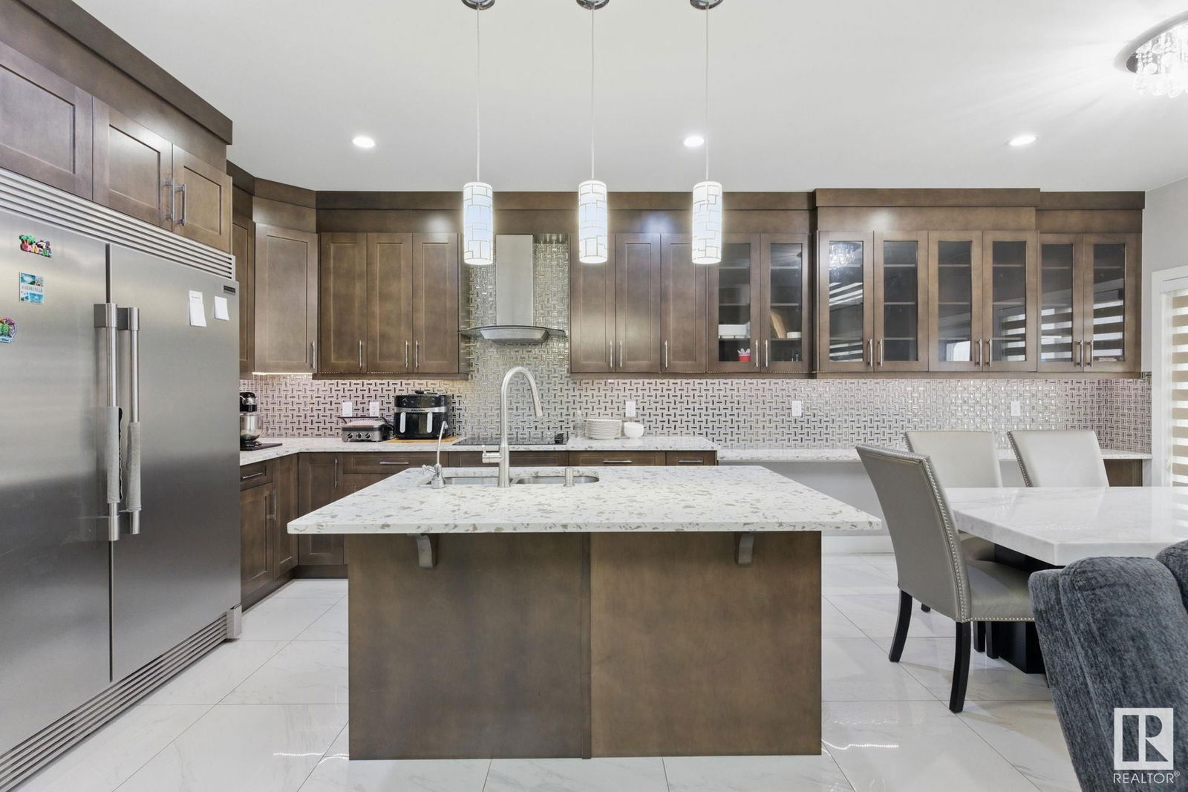
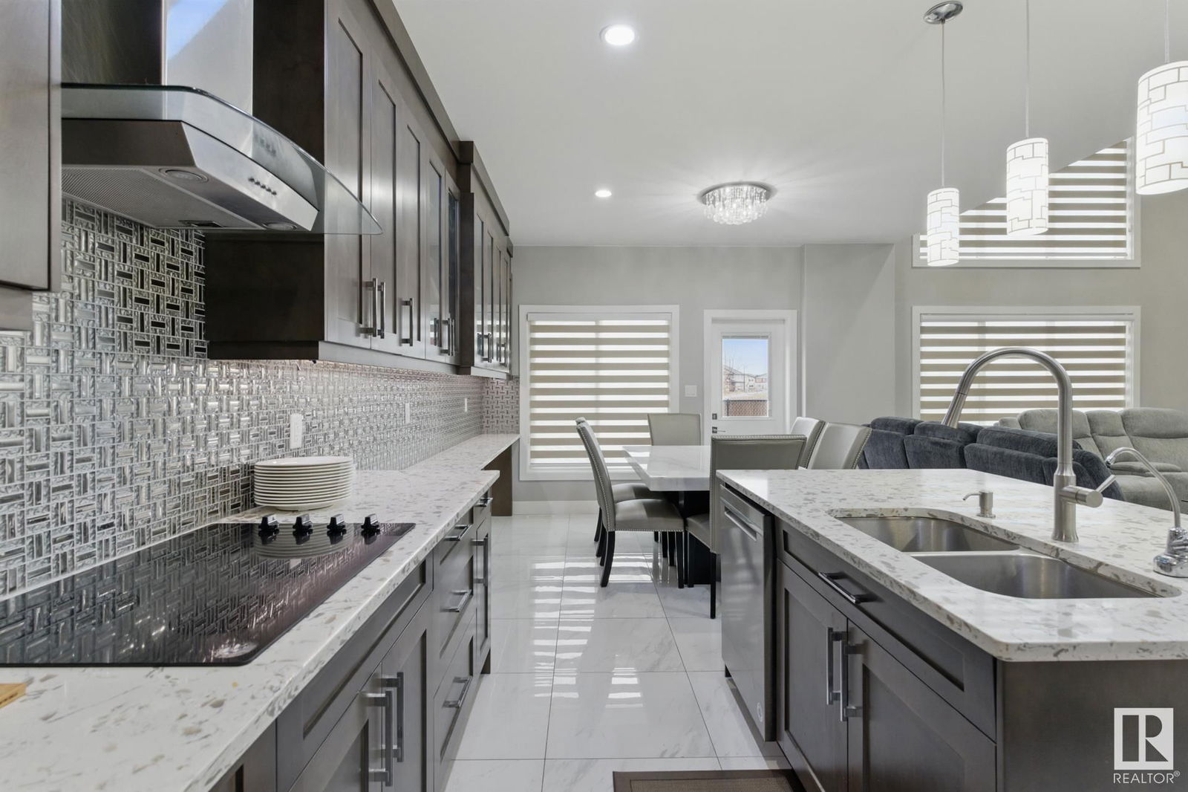
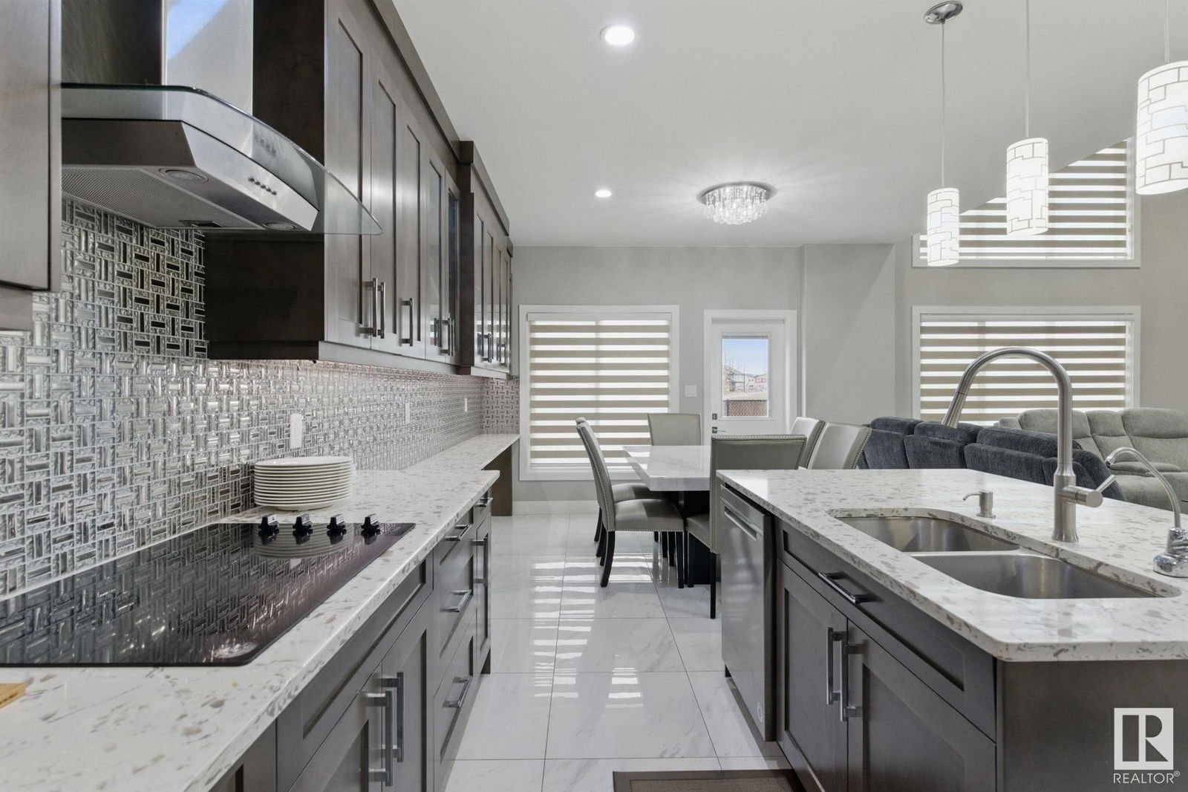
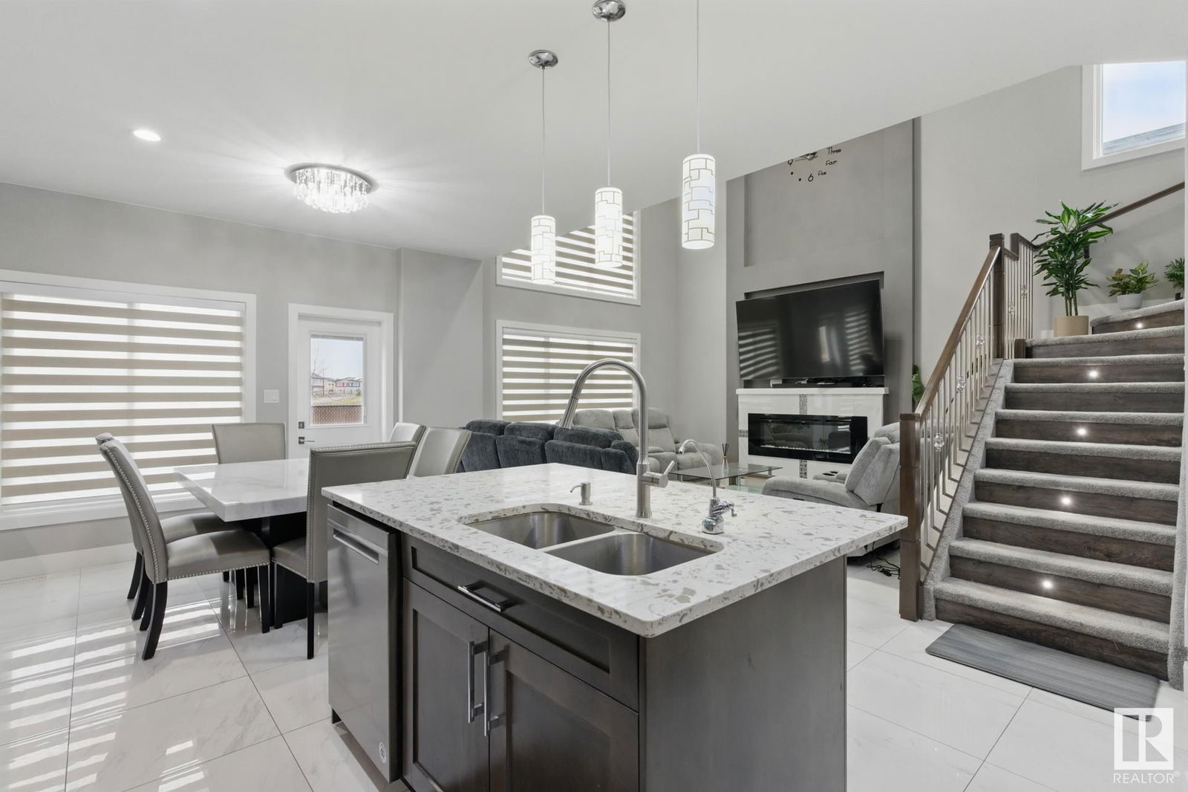
Property Overview
Home Type
Detached
Building Type
House
Lot Size
5317 Sqft
Community
Laurel
Beds
6
Heating
Natural Gas
Full Baths
4
Cooling
Air Conditioning (Central)
Year Built
2019
Days on Platform
5
MLS® #
E4444791
Price / Sqft
$383
Land Use
Zone 30
Style
Two Storey
Description
Collapse
Estimated buyer fees
| List price | $879,900 |
| Typical buy-side realtor | $15,199 |
| Bōde | $0 |
| Saving with Bōde | $15,199 |
When you are empowered by Bōde, you don't need an agent to buy or sell your home. For the ultimate buying experience, connect directly with a Bōde seller.
Interior Details
Expand
Flooring
Ceramic Tile, Vinyl Plank
Heating
See Home Description
Cooling
Air Conditioning (Central)
Basement details
Finished
Basement features
Full
Appliances included
Garage Control(s), Microwave Hood Fan, Oven-Built-in
Exterior Details
Expand
Exterior
Wood Siding, Vinyl Siding
Number of finished levels
2
Construction type
Wood Frame
Roof type
Asphalt Shingles
Foundation type
Concrete
More Information
Expand
Property
Community features
Park, Schools Nearby, Shopping Nearby
Multi-unit property?
Data Unavailable
HOA fee includes
See Home Description
Parking
Parking space included
Yes
Parking features
Triple Garage Attached
Disclaimer: MLS® System Data made available from the REALTORS® Association of Edmonton.
Data is deemed reliable but is not guaranteed accurate
by the REALTORS® Association of Edmonton.
Copyright 2025 by the REALTORS® Association of Edmonton.
All Rights Reserved. Data was last updated Wednesday, July 2, 2025, 3:39:35 AM UTC.
