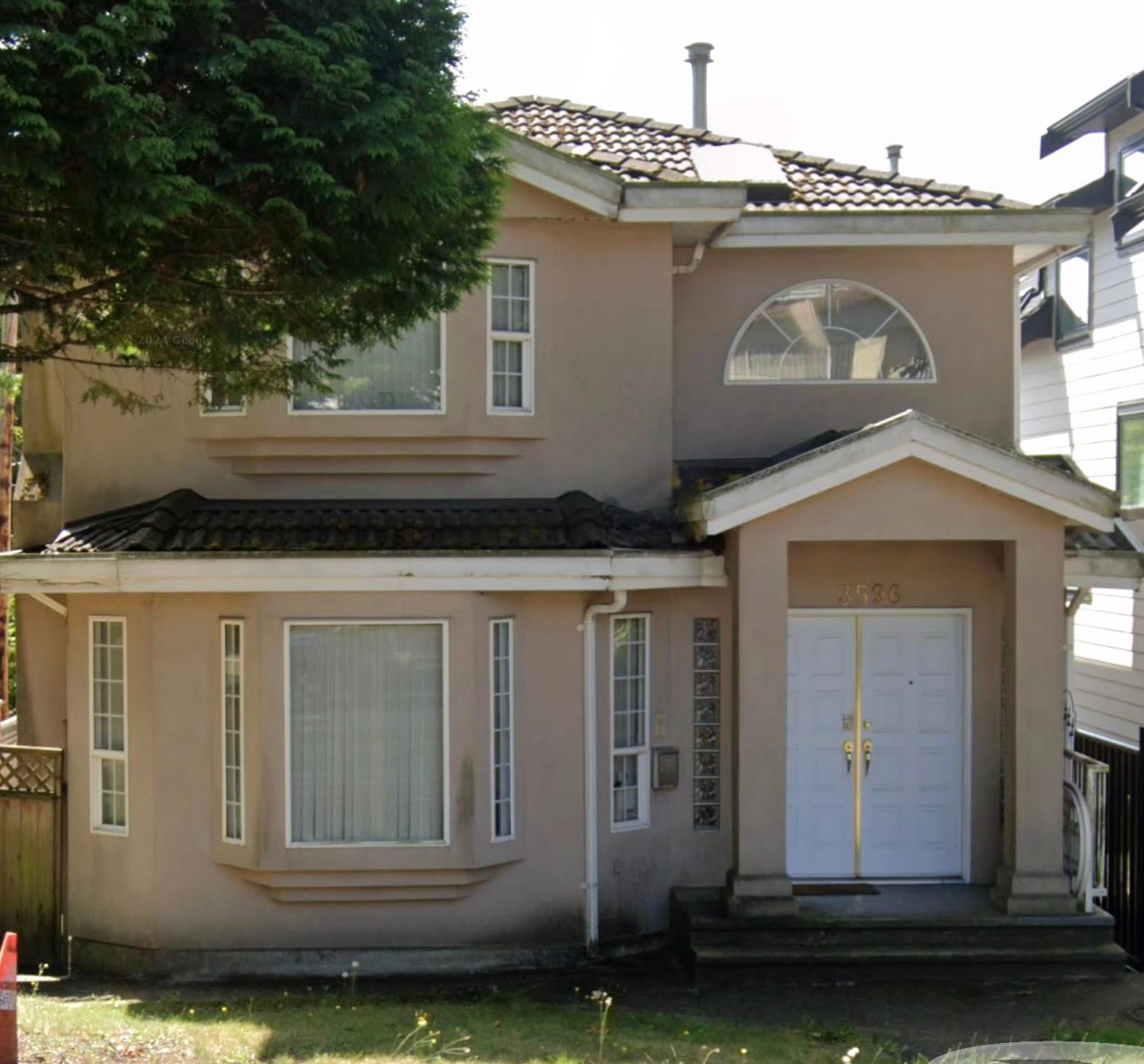3596 Turner Street, Vancouver (East), BC V5K2H9
Property Overview
Home Type
Detached
Building Type
House
Lot Size
3485 Sqft
Community
Renfrew
Beds
5
Heating
Data Unavailable
Full Baths
3
Cooling
Data Unavailable
Half Baths
1
Parking Space(s)
2
Year Built
1996
Days on Market
9
MLS® #
R3018971
Price / Sqft
$841
Land Use
R1-1
Style
Two Storey
Description
Collapse
Estimated buyer fees
| List price | $1,799,000 |
| Typical buy-side realtor | $22,759 |
| Bōde | $0 |
| Saving with Bōde | $22,759 |
When you are empowered by Bōde, you don't need an agent to buy or sell your home. For the ultimate buying experience, connect directly with a Bōde seller.
Interior Details
Expand
Flooring
Laminate Flooring
Heating
Baseboard, Hot Water
Number of fireplaces
2
Basement details
Finished
Basement features
Full
Appliances included
Dishwasher, Refrigerator, Electric Stove
Exterior Details
Expand
Exterior
Stucco
Number of finished levels
2
Exterior features
Frame - Wood
Construction type
See Home Description
Roof type
Other
Foundation type
Concrete
More Information
Expand
Property
Community features
Shopping Nearby
Multi-unit property?
Data Unavailable
HOA fee includes
See Home Description
Parking
Parking space included
Yes
Total parking
2
Parking features
No Garage
This REALTOR.ca listing content is owned and licensed by REALTOR® members of The Canadian Real Estate Association.

