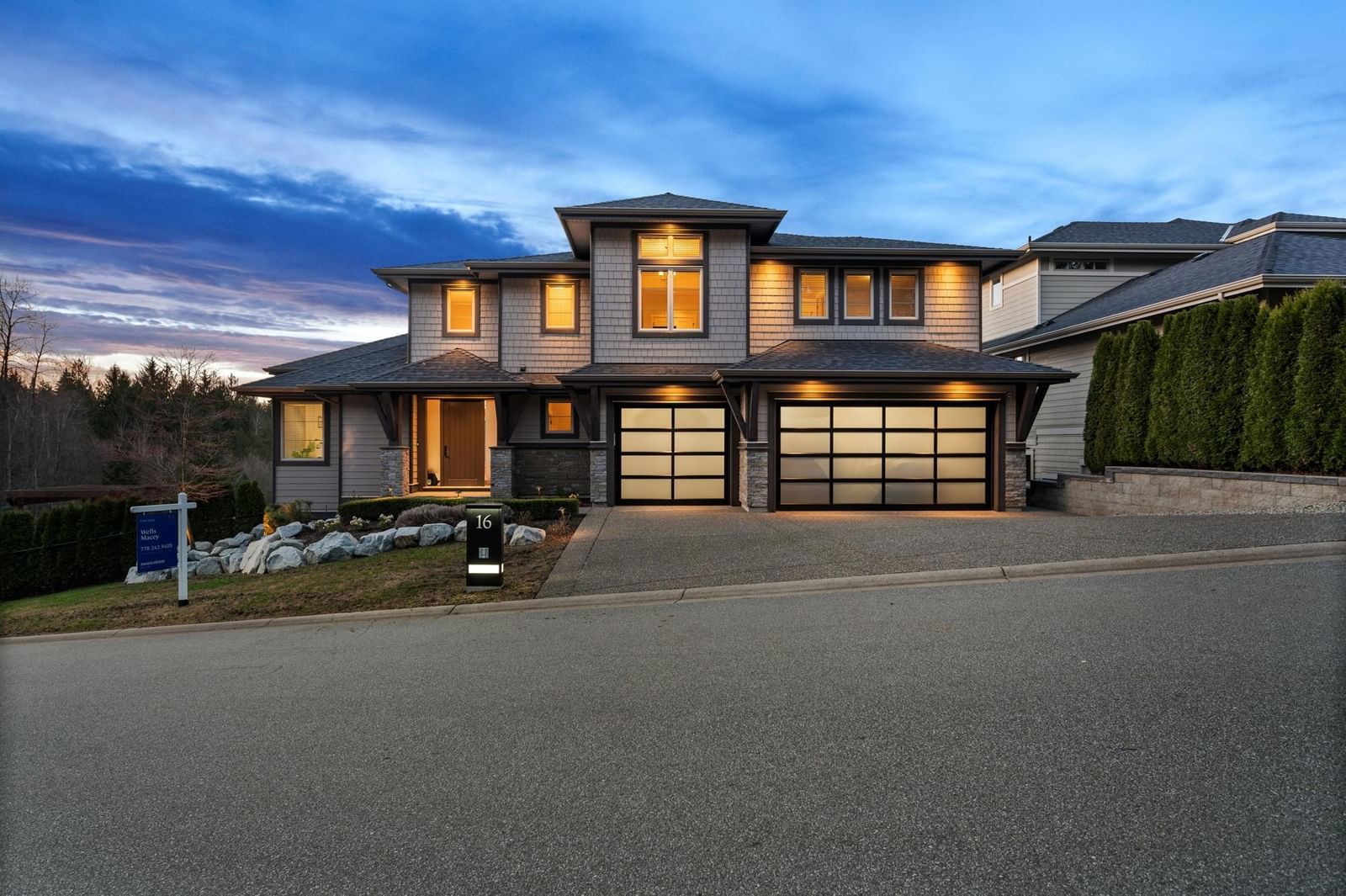#16 24455 61 Avenue, Langley, BC V2Y0R4
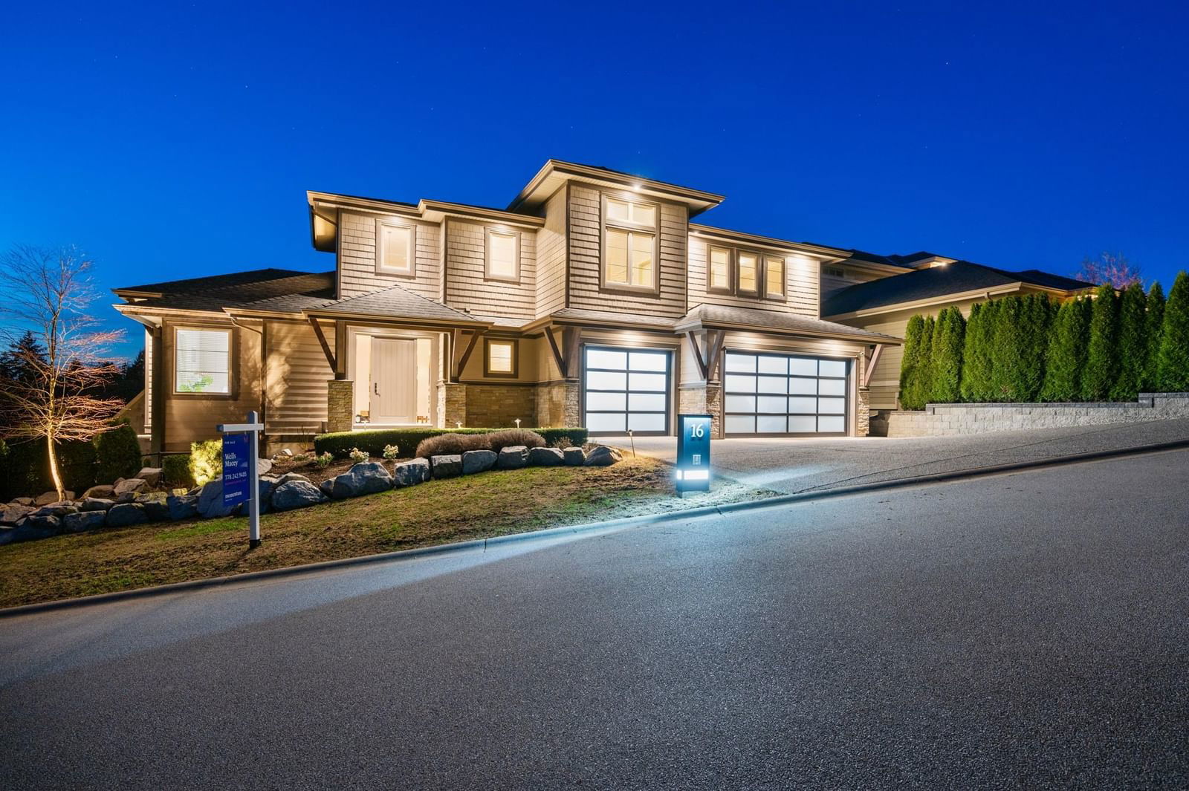
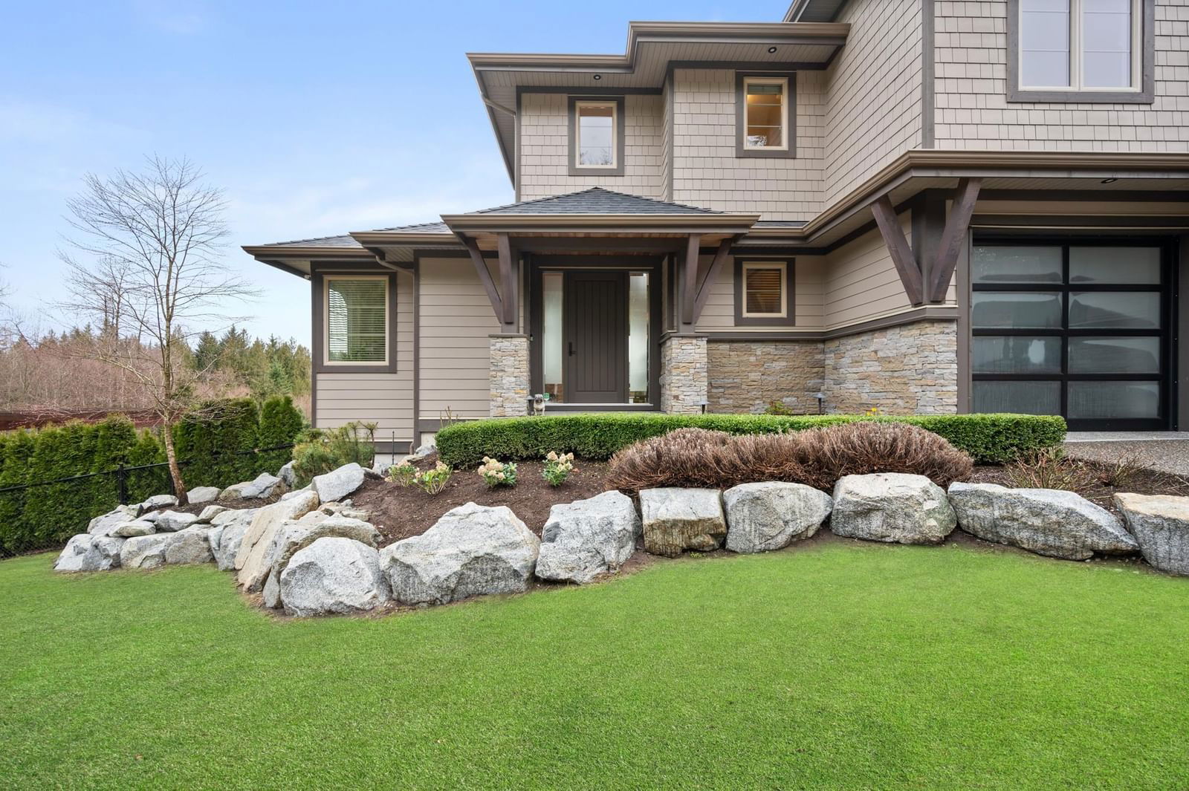
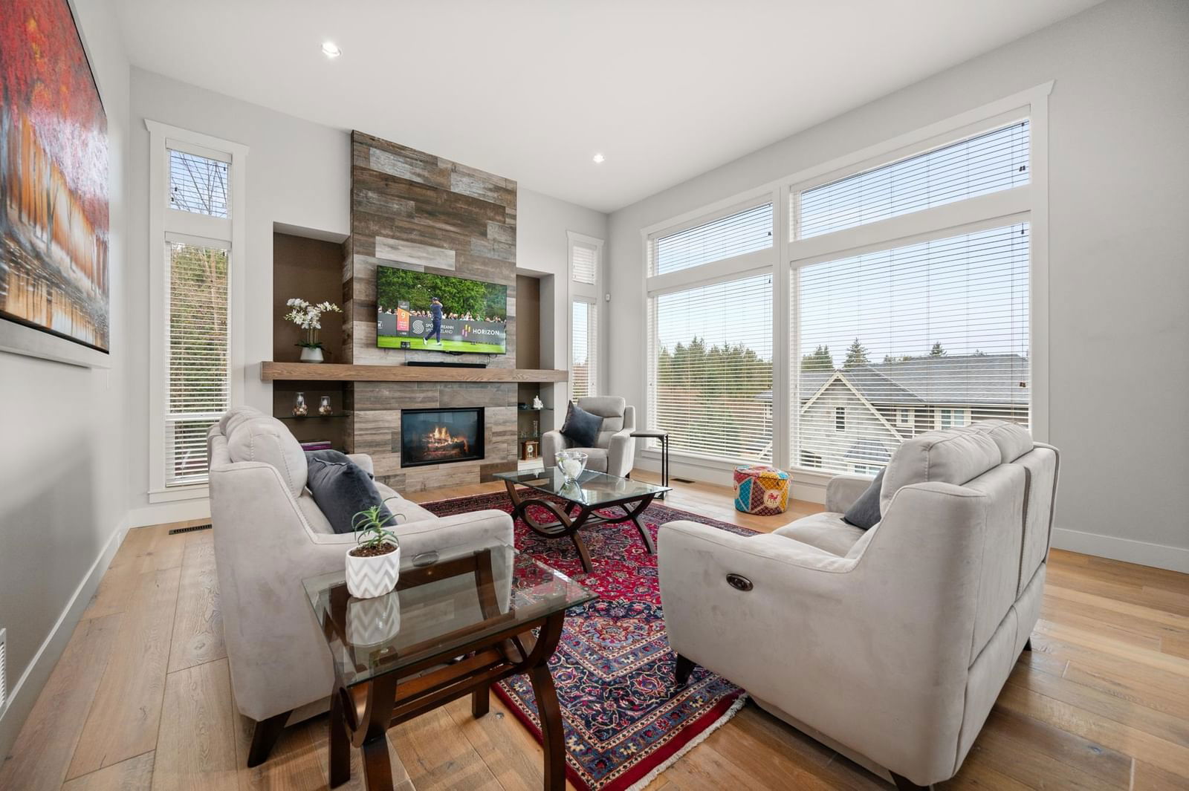
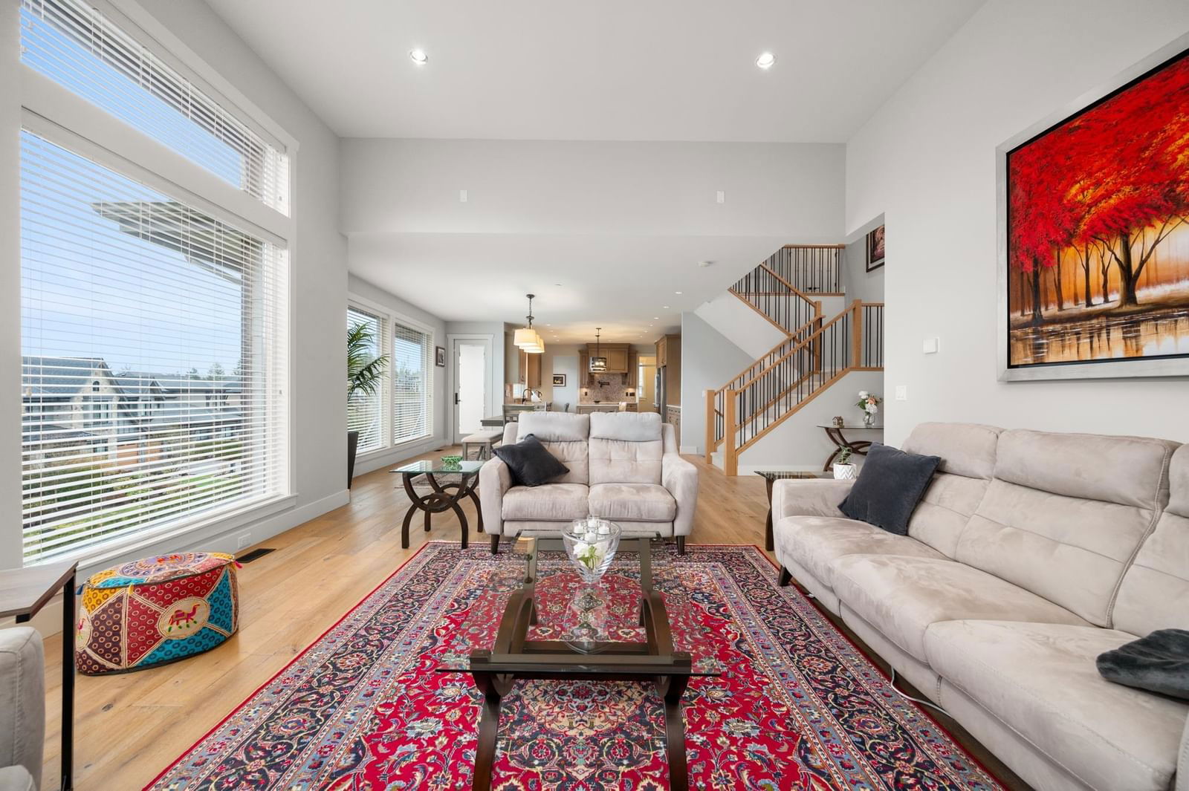
Property Overview
Home Type
Detached
Building Type
House
Lot Size
10019 Sqft
Community
Salmon River
Beds
4
Heating
Natural Gas
Full Baths
4
Cooling
Air Conditioning (Central), Air Conditioning (Wall Unit(s))
Half Baths
1
Parking Space(s)
6
Year Built
2018
Property Taxes
$8,165
Days on Market
6
MLS® #
R3020393
Price / Sqft
$508
Land Use
SR-1
Style
Two Storey
Description
Collapse
Estimated buyer fees
| List price | $2,164,000 |
| Typical buy-side realtor | $26,956 |
| Bōde | $0 |
| Saving with Bōde | $26,956 |
When you are empowered by Bōde, you don't need an agent to buy or sell your home. For the ultimate buying experience, connect directly with a Bōde seller.
Interior Details
Expand
Flooring
Hardwood
Heating
See Home Description
Cooling
Air Conditioning (Central), Air Conditioning (Wall Unit(s))
Number of fireplaces
1
Basement details
Finished
Basement features
Full
Appliances included
Dishwasher, Refrigerator, Electric Stove
Exterior Details
Expand
Exterior
Hardie Cement Fiber Board, Stone, Wood Siding
Number of finished levels
2
Exterior features
Frame - Wood
Construction type
Wood Frame
Roof type
Asphalt Shingles
Foundation type
Concrete
More Information
Expand
Property
Community features
Golf
Multi-unit property?
Data Unavailable
HOA fee includes
See Home Description
Strata Details
Strata type
Unsure
Strata fee
$346 / month
Strata fee includes
Landscape & Snow Removal
Animal Policy
No pets
Parking
Parking space included
Yes
Total parking
6
Parking features
No Garage
This REALTOR.ca listing content is owned and licensed by REALTOR® members of The Canadian Real Estate Association.
