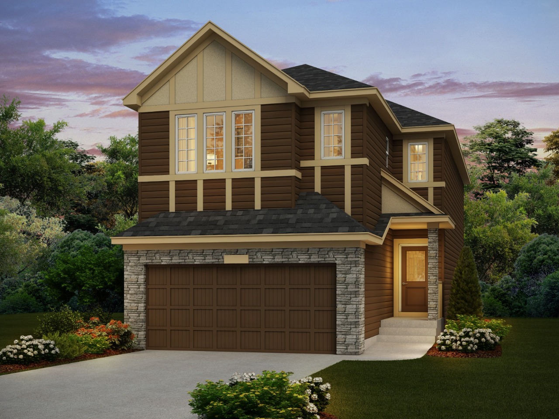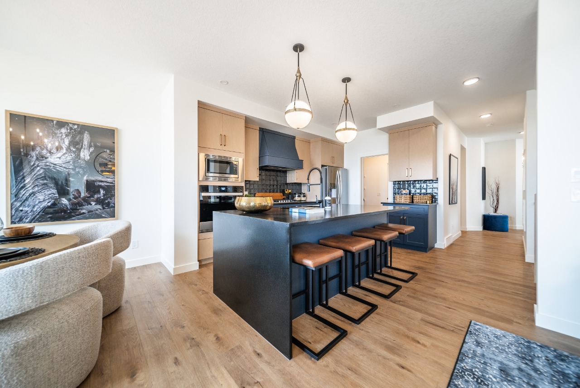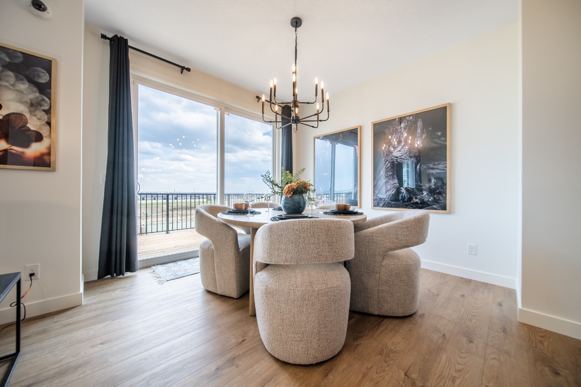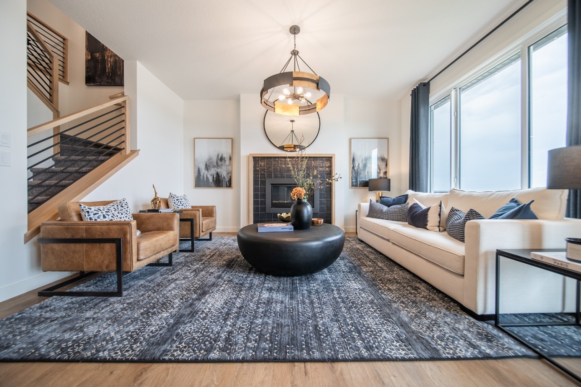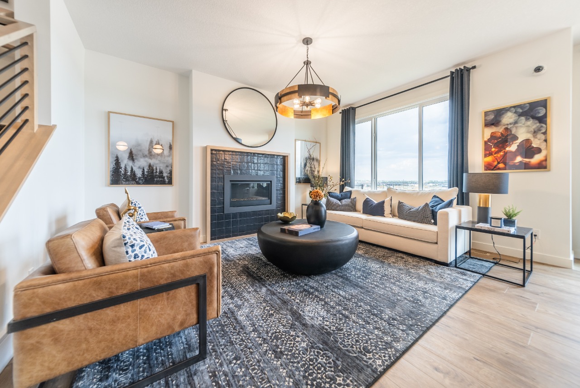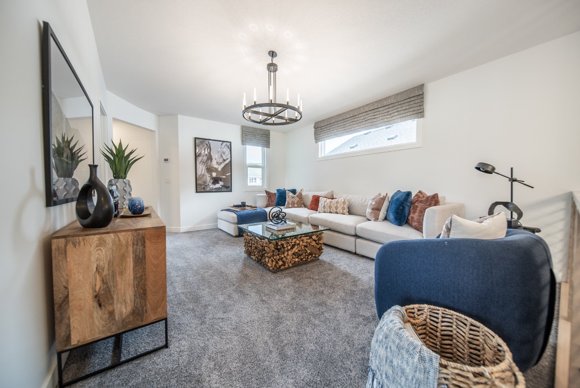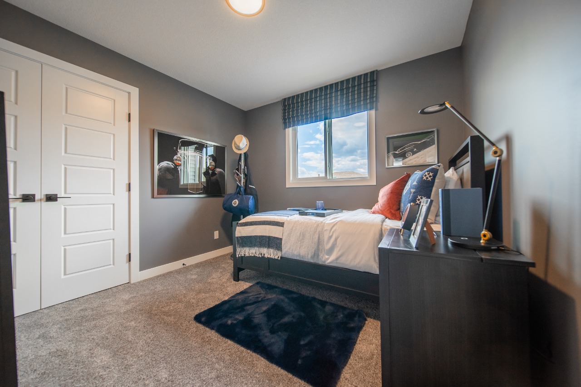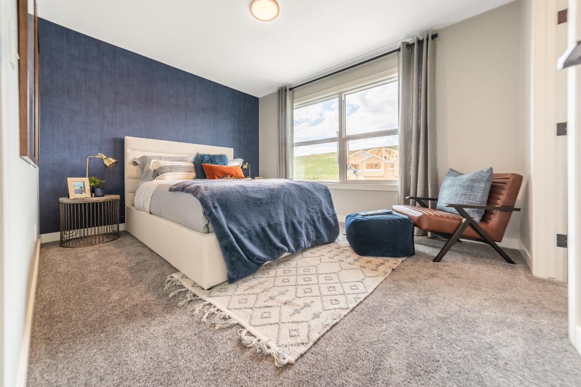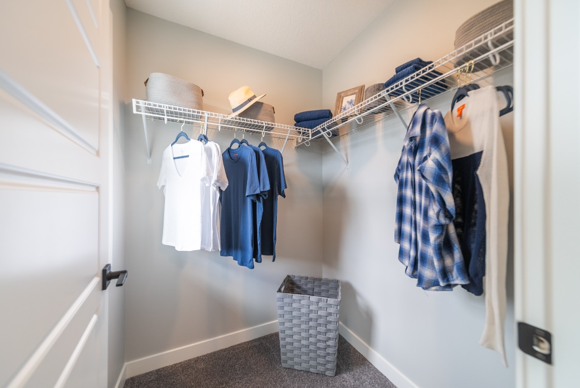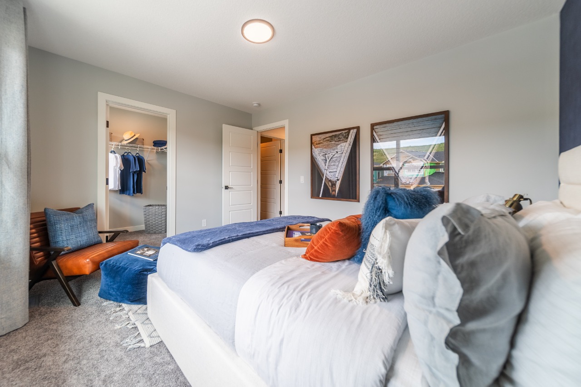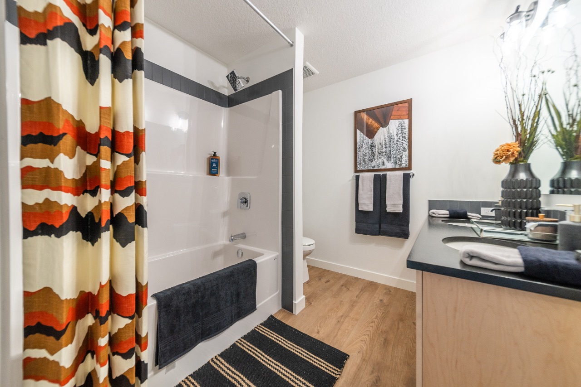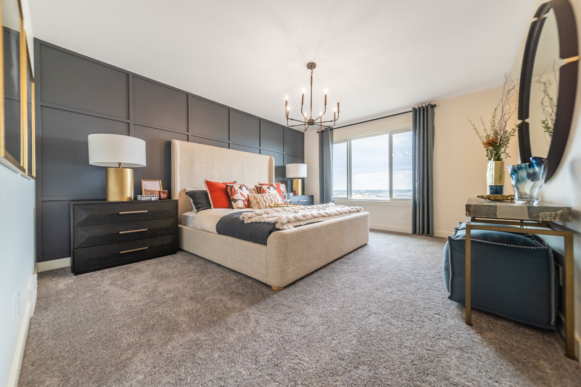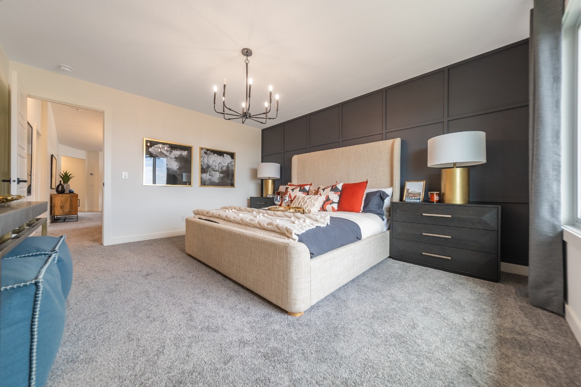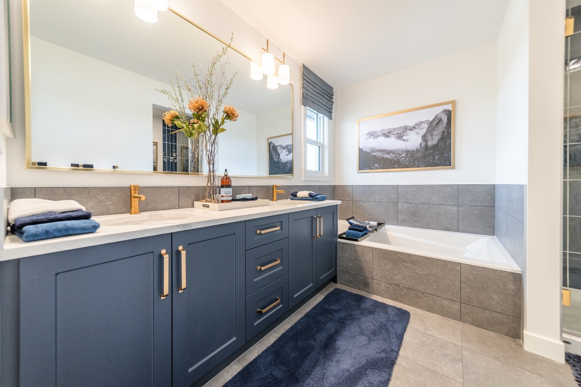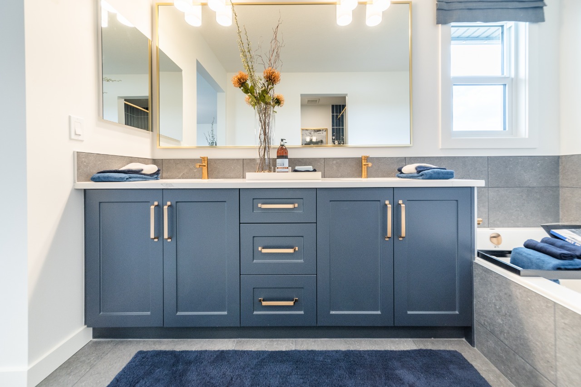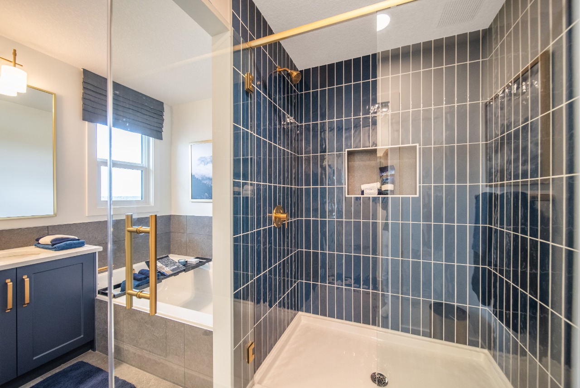704 Langley Terrace Southeast, Airdrie, AB T4A3R1
Bōde Listing
This home is listed without an agent, meaning you deal directly with the seller and both the buyer and seller save time and money.
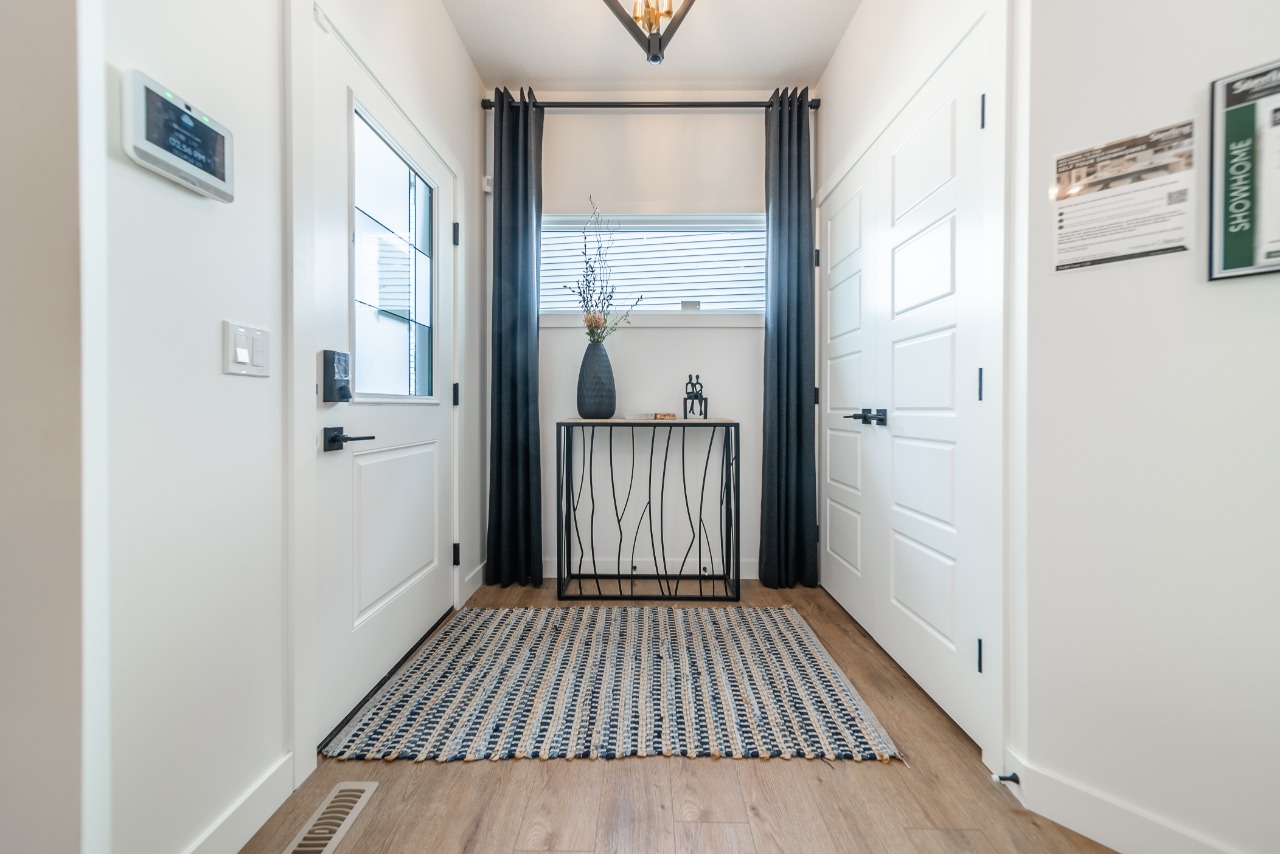
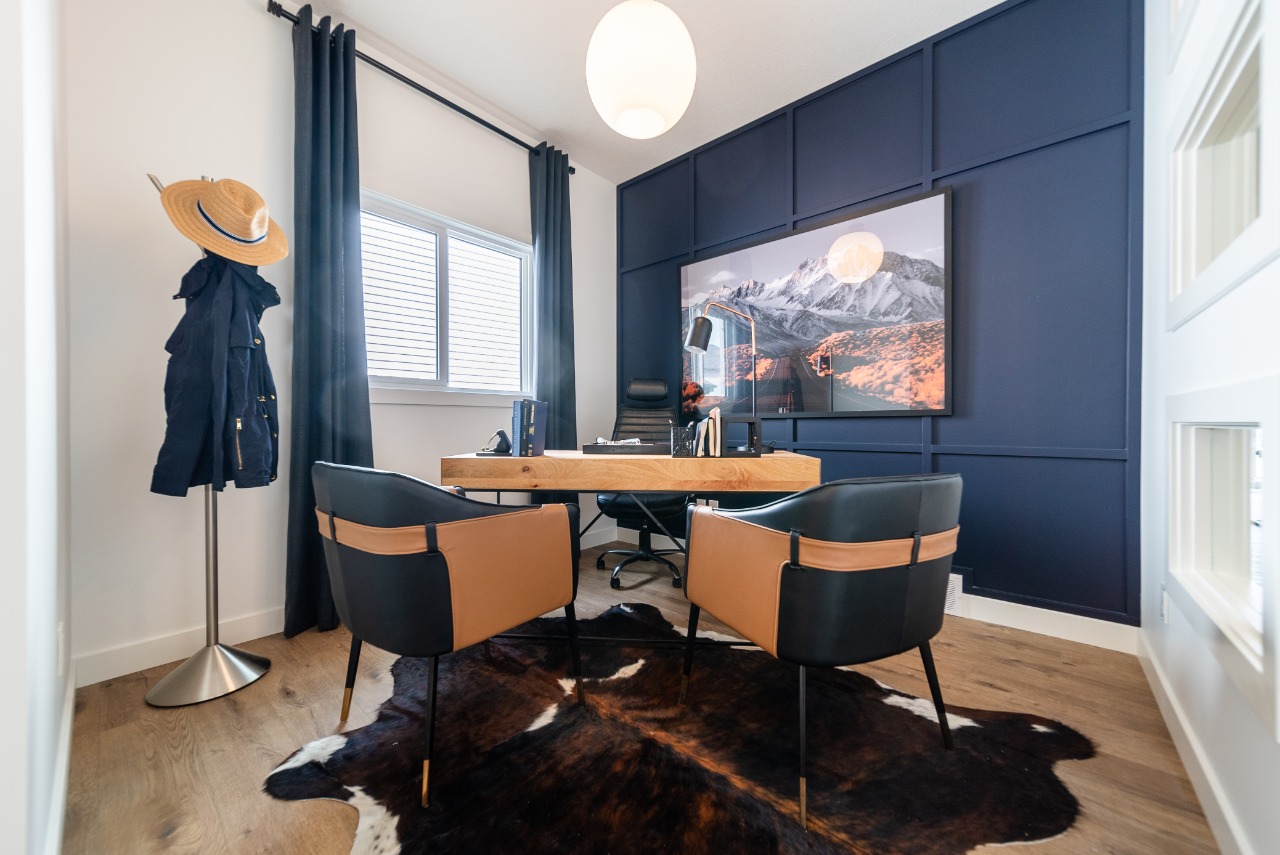
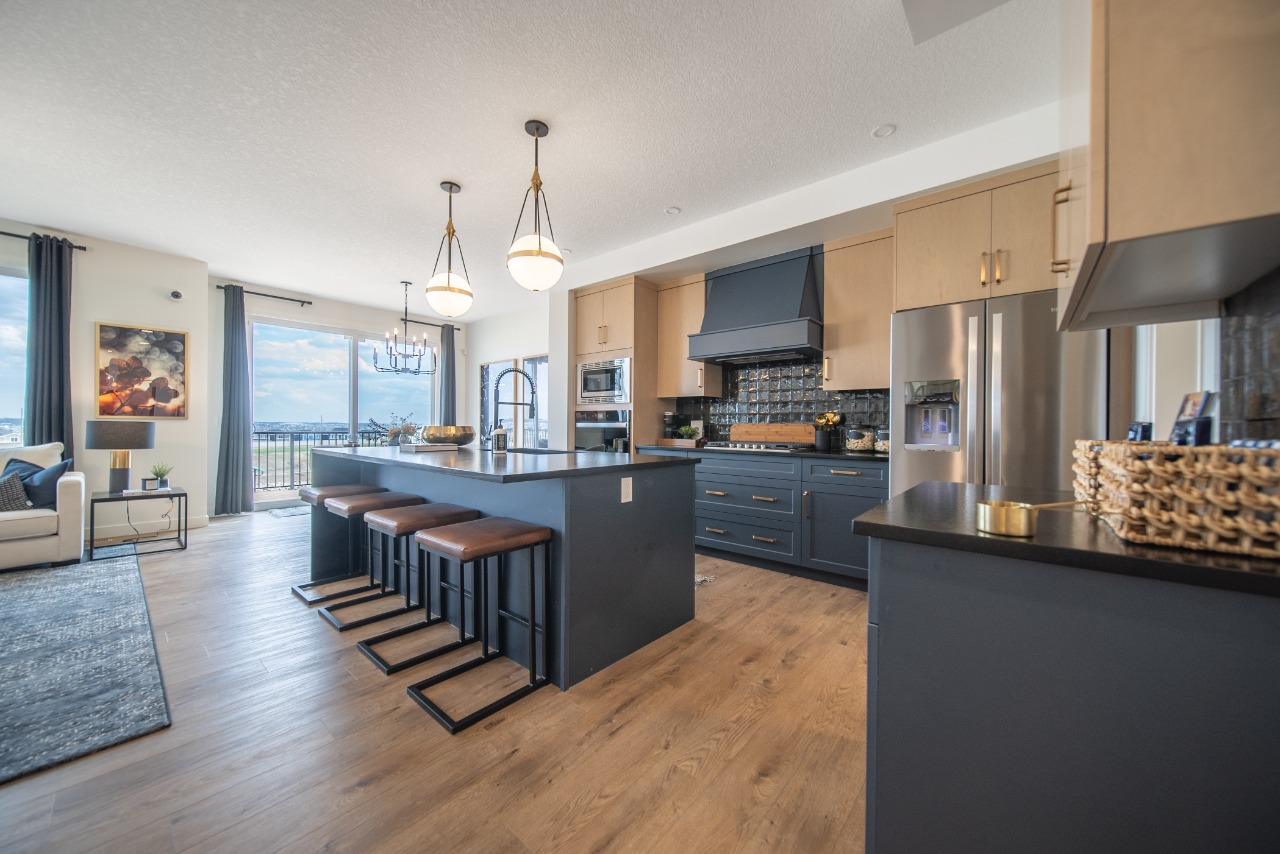
Property Overview
Home Type
Detached
Garage Size
408 sqft
Building Type
House
Community
Lanark
Beds
5
Heating
Natural Gas
Full Baths
3
Cooling
None
Parking Space(s)
4
Year Built
2024
HOA
$130 / year
Time on Bōde
49
MLS® #
A2264763
Bōde ID
20314234
Price / Sqft
$335
Style
Two Storey
Owner's Highlights
Collapse
Description
Collapse
Additional Information
Collapse
Estimated buyer fees
| List price | $763,900 |
| Typical buy-side realtor | $13,459 |
| Bōde | $0 |
| Saving with Bōde | $13,459 |
When you're empowered to buy your own home, you don't need an agent. And no agent means no commission. We charge no fee (to the buyer or seller) when you buy a home on Bōde, saving you both thousands.
Interior Details
Expand
Interior features
Double Vanity, French Door, Kitchen Island, Open Floor Plan, Pantry, Separate Entrance, Smart Home, Walk-In Closet(s), Soaking Tub, Vaulted Ceiling(s)
Flooring
Ceramic Tile, Carpet, Vinyl Plank
Heating
One Furnace
Cooling
None
Number of fireplaces
1
Fireplace features
Decorative
Fireplace fuel
Electric
Basement details
Unfinished
Basement features
Full
Suite status
Suite
Appliances included
Dishwasher, Electric Range, Gas Range, Range Hood, Refrigerator, Microwave
Exterior Details
Expand
Exterior
Stone, Vinyl Siding
Number of finished levels
2
Exterior features
Deck, Lighting
Construction type
Wood Frame
Roof type
Asphalt Shingles
Foundation type
Concrete
More Information
Expand
Property
Community features
Park, Playground, Schools Nearby, Shopping Nearby, Sidewalks, Street Lights
Lot features
Corner Lot, Back Yard
Front exposure
West
Multi-unit property?
No
HOA fee required?
Yes
HOA fee
$130 / year
HOA fee includes
See Home Description
Parking
Parking space included
Yes
Total parking
4
Parking features
Double Garage Attached
Utilities
Water supply
Municipal / City
This REALTOR.ca listing content is owned and licensed by REALTOR® members of The Canadian Real Estate Association.
