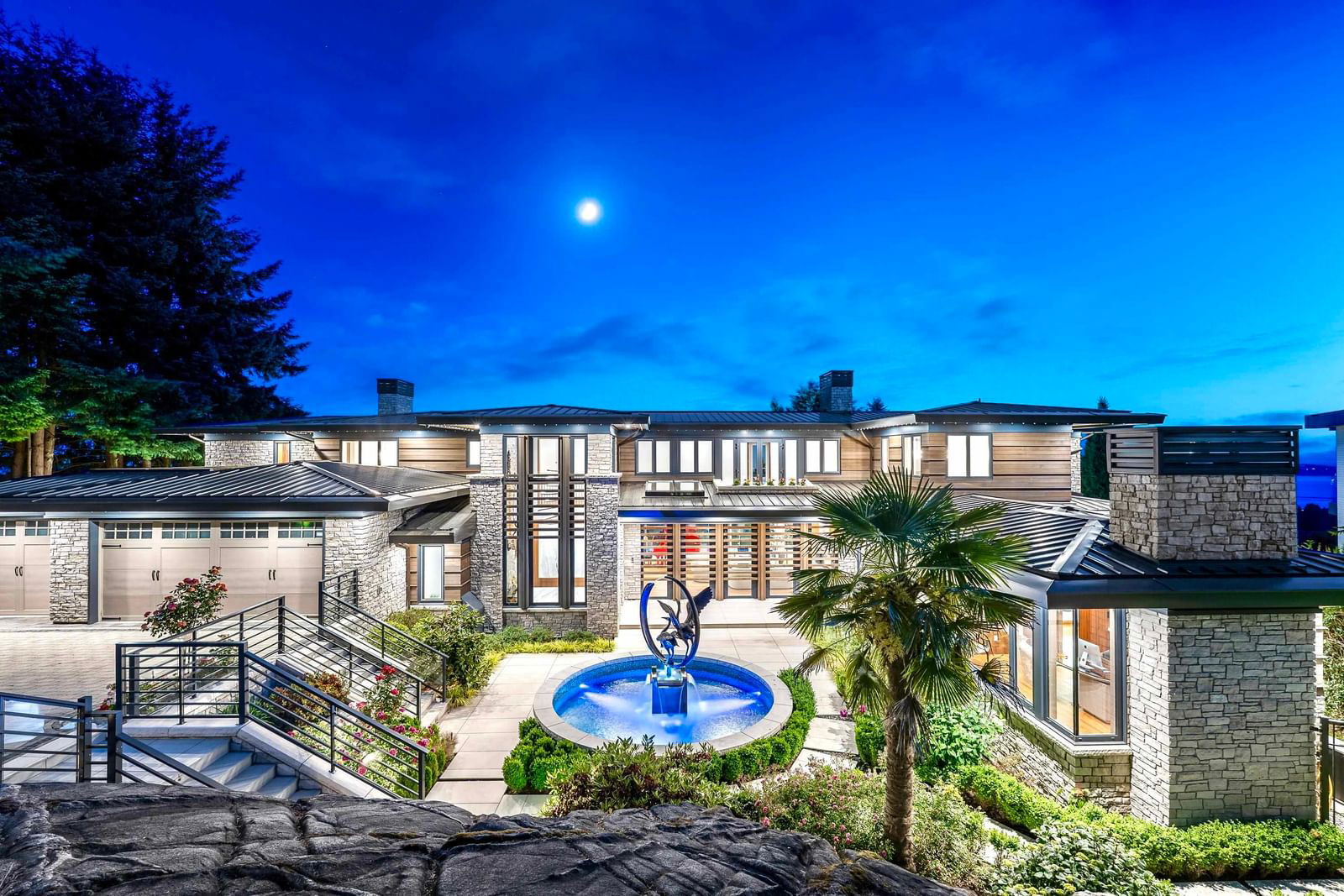1036 Eyremount Drive, Vancouver (West), BC V7S2B3
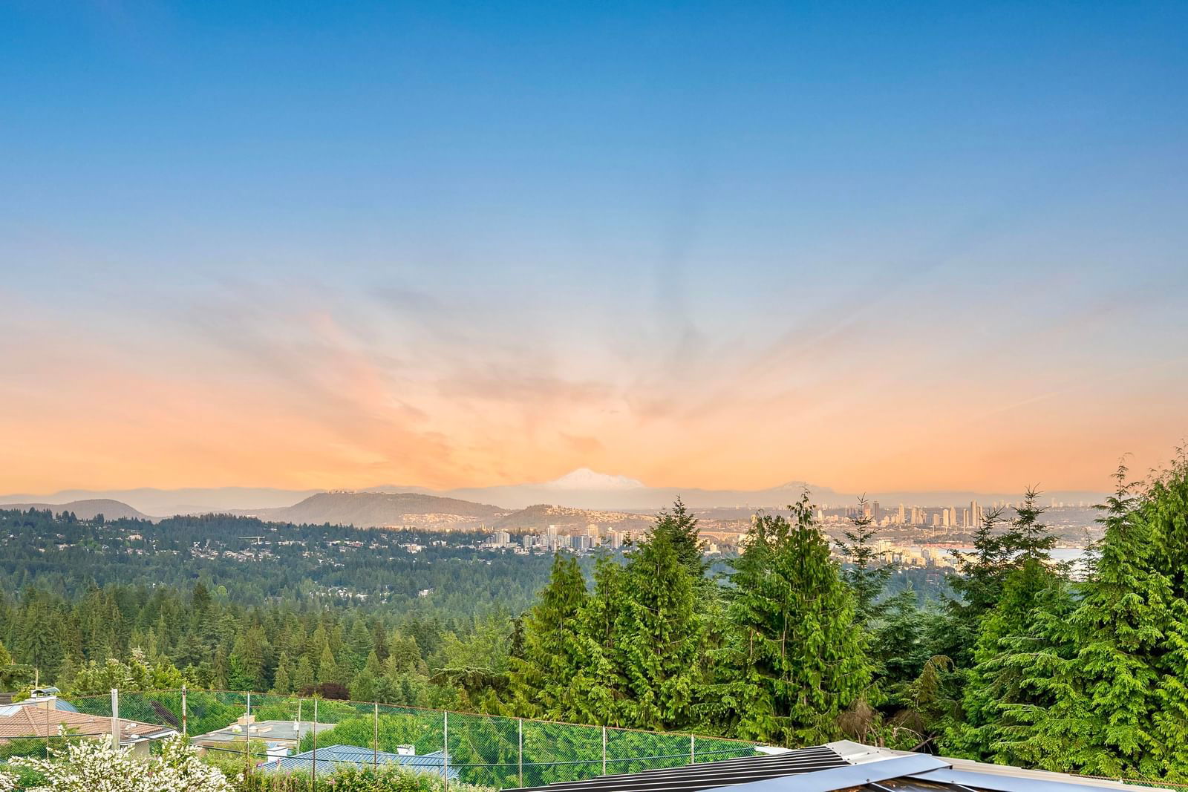
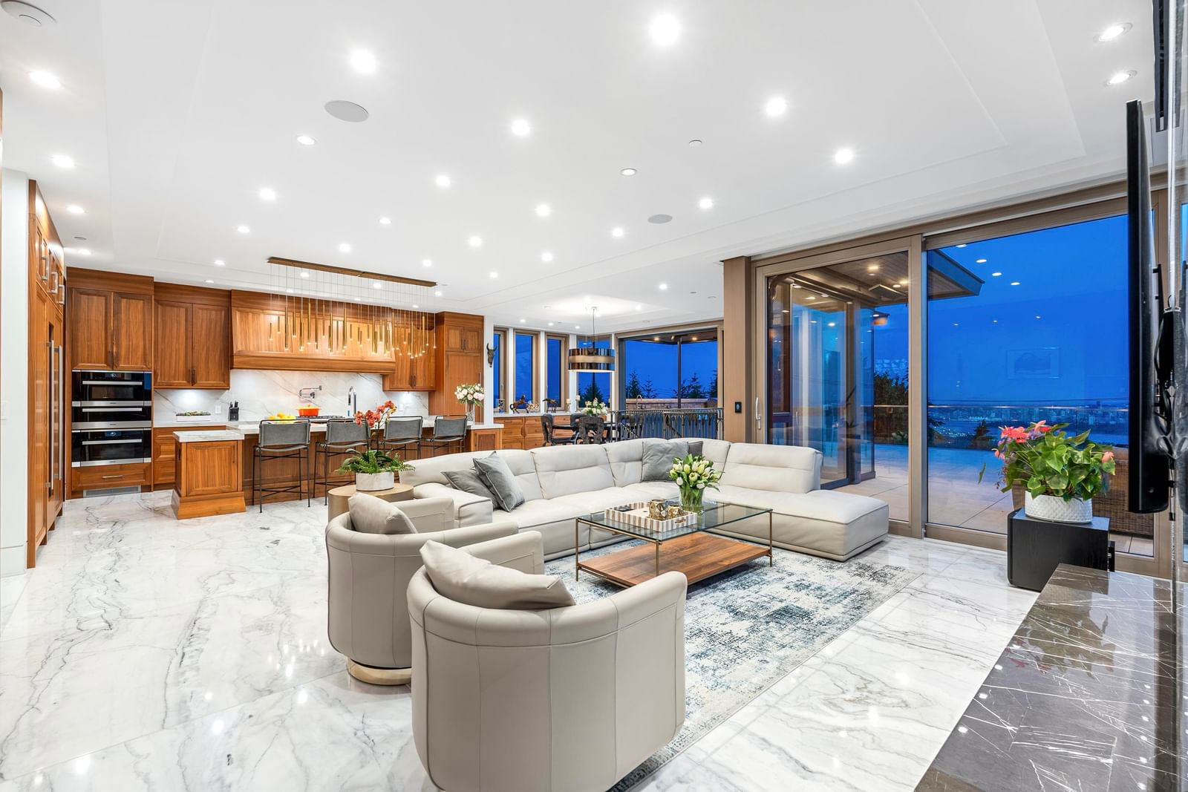
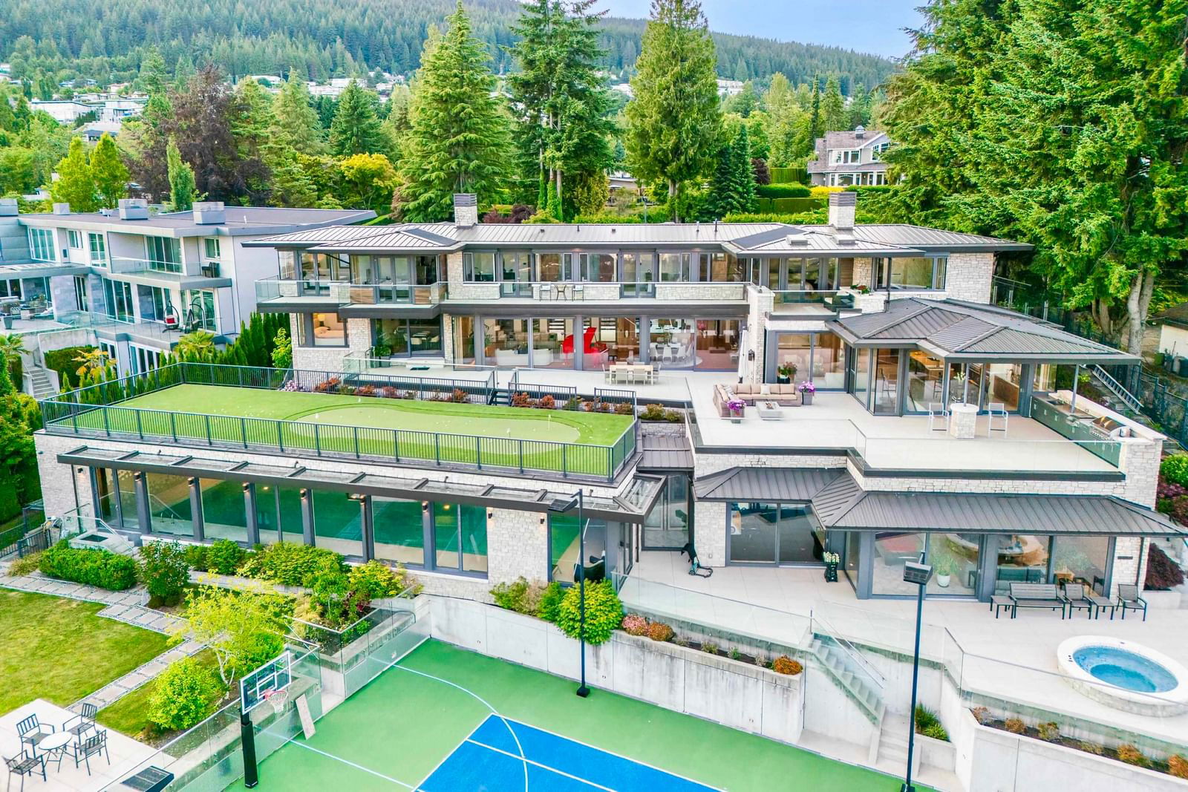
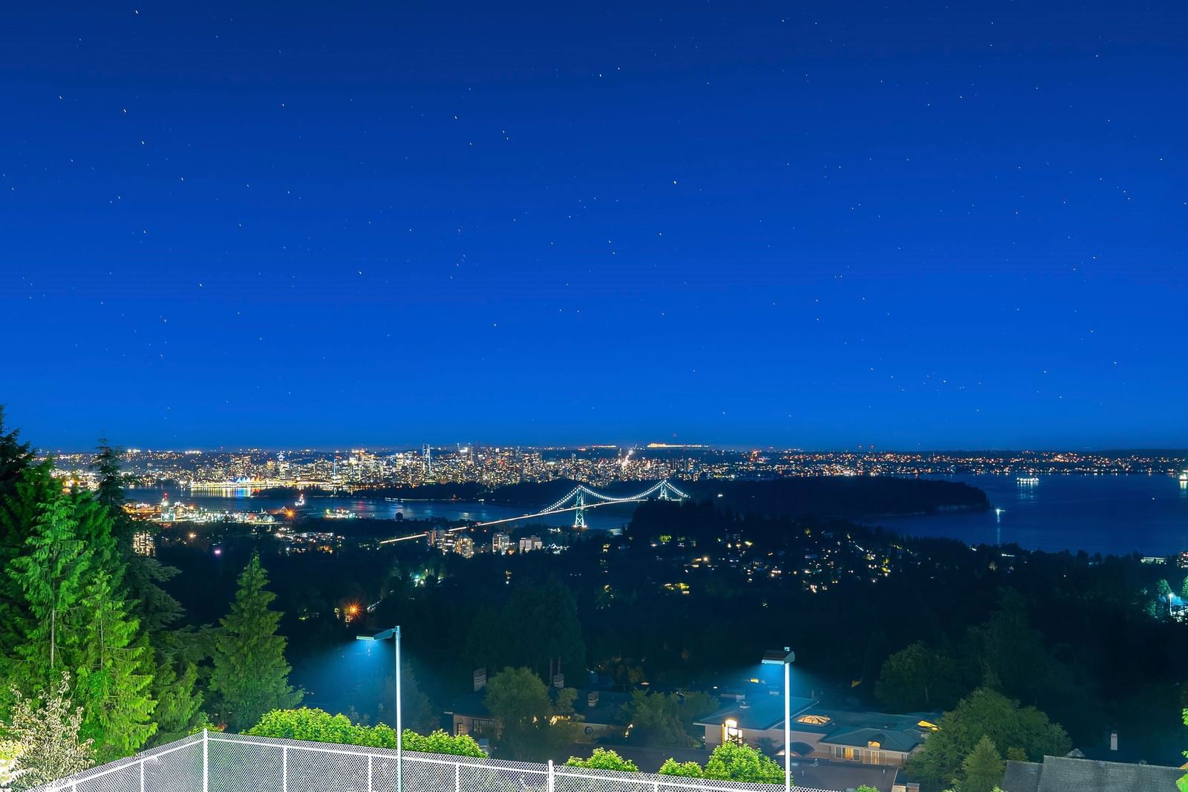
Property Overview
Home Type
Detached
Building Type
House
Lot Size
1 Acres
Community
British Properties
Beds
7
Heating
Data Unavailable
Full Baths
9
Cooling
Air Conditioning (Central), Air Conditioning (Wall Unit(s))
Half Baths
3
Parking Space(s)
6
Year Built
2020
Property Taxes
$52,584
Days on Market
9
MLS® #
R3019097
Price / Sqft
$1,930
Land Use
RS3
Style
Three Storey
Description
Collapse
Estimated buyer fees
| List price | $21,980,000 |
| Typical buy-side realtor | $254,840 |
| Bōde | $0 |
| Saving with Bōde | $254,840 |
When you are empowered by Bōde, you don't need an agent to buy or sell your home. For the ultimate buying experience, connect directly with a Bōde seller.
Interior Details
Expand
Flooring
See Home Description
Heating
Hot Water
Cooling
Air Conditioning (Central), Air Conditioning (Wall Unit(s))
Number of fireplaces
5
Basement details
None
Basement features
None
Appliances included
Dishwasher, Refrigerator, Electric Stove
Exterior Details
Expand
Exterior
Stone, Wood Siding
Exterior features
Concrete, Frame - Wood
Construction type
Wood Frame
Roof type
Metal
Foundation type
Concrete
More Information
Expand
Property
Community features
Golf
Multi-unit property?
Data Unavailable
HOA fee includes
See Home Description
Parking
Parking space included
Yes
Total parking
6
Parking features
No Garage
This REALTOR.ca listing content is owned and licensed by REALTOR® members of The Canadian Real Estate Association.
