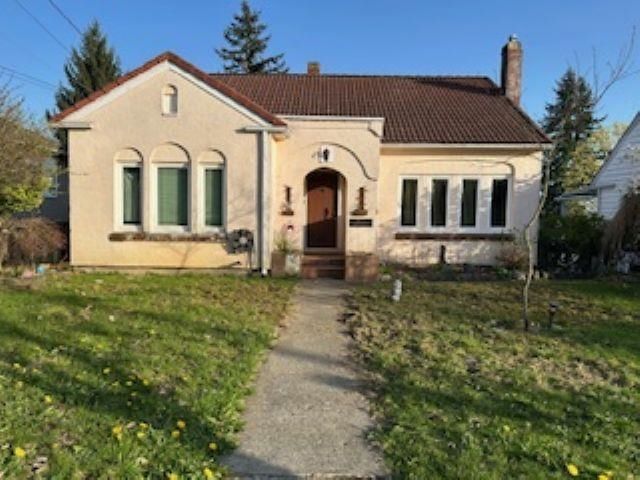1828 Eighth Avenue, New Westminster, BC V3M2T1
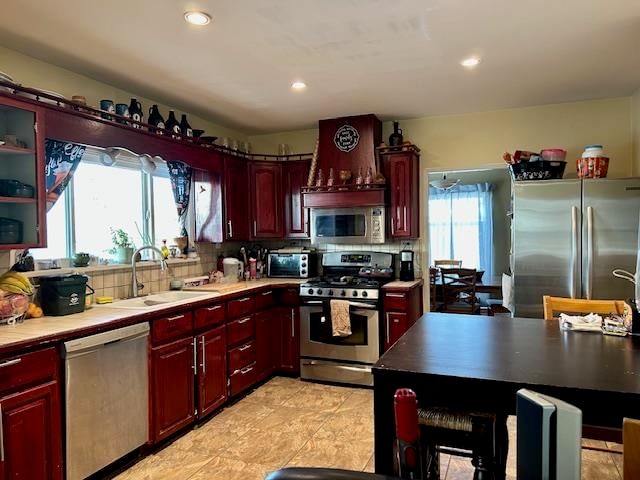
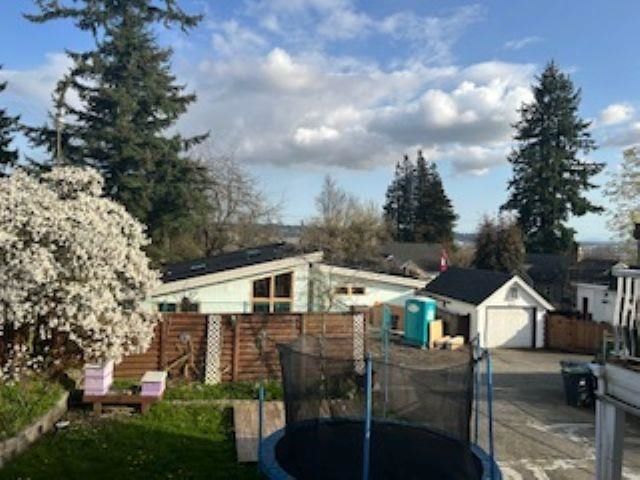
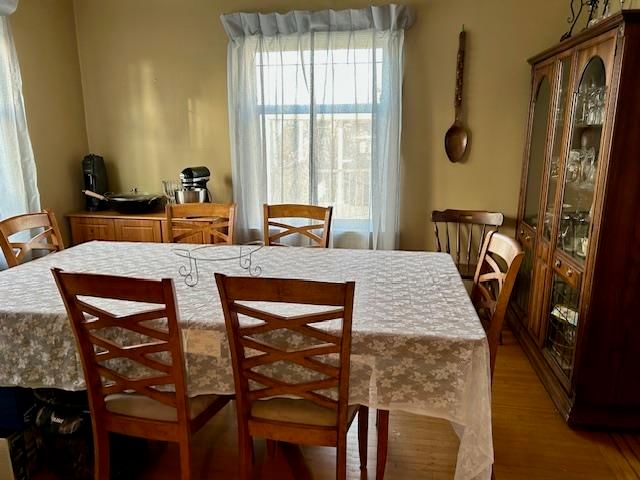
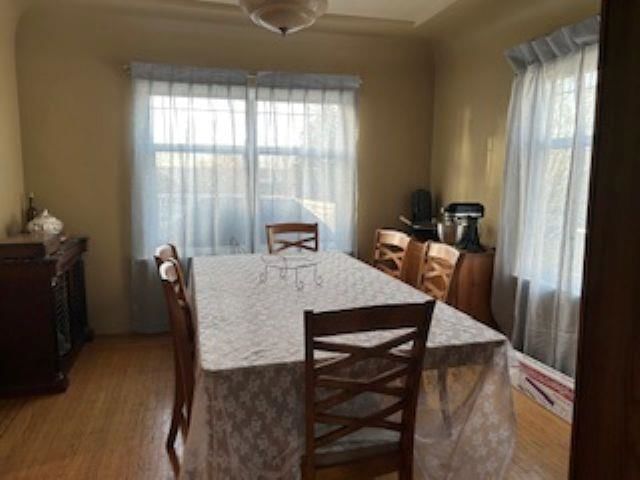
Property Overview
Home Type
Detached
Building Type
House
Lot Size
6534 Sqft
Community
West End NW
Beds
4
Heating
Natural Gas
Full Baths
3
Cooling
Data Unavailable
Half Baths
1
Parking Space(s)
4
Year Built
1941
Property Taxes
$6,210
Days on Market
78
MLS® #
R2990594
Price / Sqft
$537
Land Use
NR1
Style
Two Storey
Description
Collapse
Estimated buyer fees
| List price | $1,499,900 |
| Typical buy-side realtor | $19,319 |
| Bōde | $0 |
| Saving with Bōde | $19,319 |
When you are empowered by Bōde, you don't need an agent to buy or sell your home. For the ultimate buying experience, connect directly with a Bōde seller.
Interior Details
Expand
Flooring
Hardwood
Heating
See Home Description
Number of fireplaces
1
Basement details
Finished
Basement features
Full
Appliances included
Dishwasher, Refrigerator, Electric Stove
Exterior Details
Expand
Exterior
Stucco
Number of finished levels
2
Exterior features
Frame - Wood
Construction type
See Home Description
Roof type
Other
Foundation type
Concrete
More Information
Expand
Property
Community features
None
Multi-unit property?
Data Unavailable
HOA fee includes
See Home Description
Parking
Parking space included
Yes
Total parking
4
Parking features
No Garage
This REALTOR.ca listing content is owned and licensed by REALTOR® members of The Canadian Real Estate Association.
