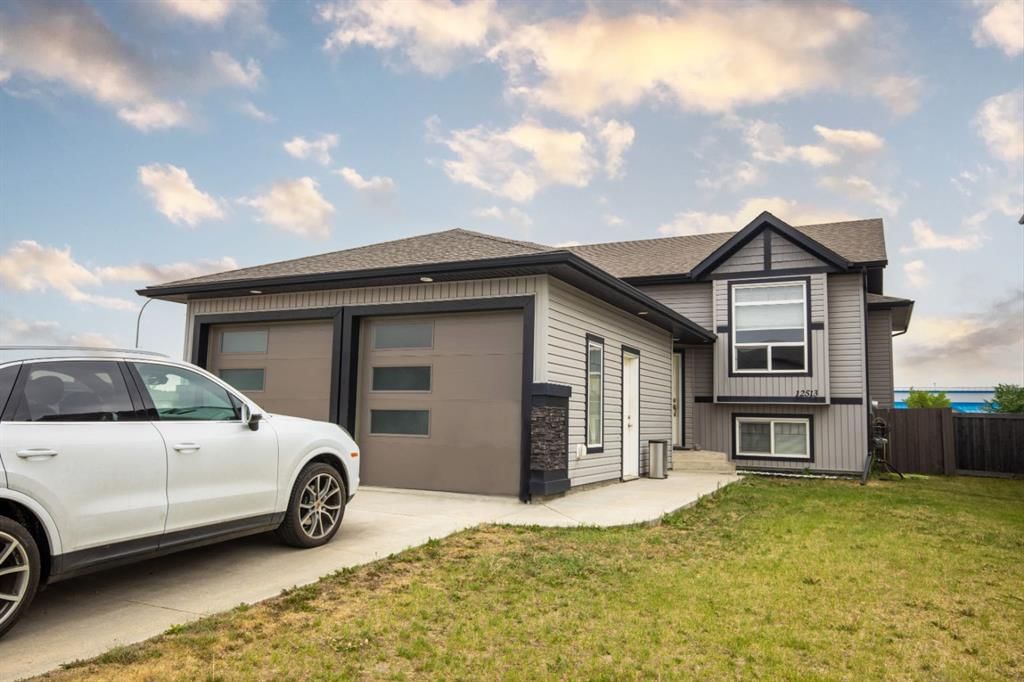12513 102A Street, Grande Prairie, AB T8V6J3
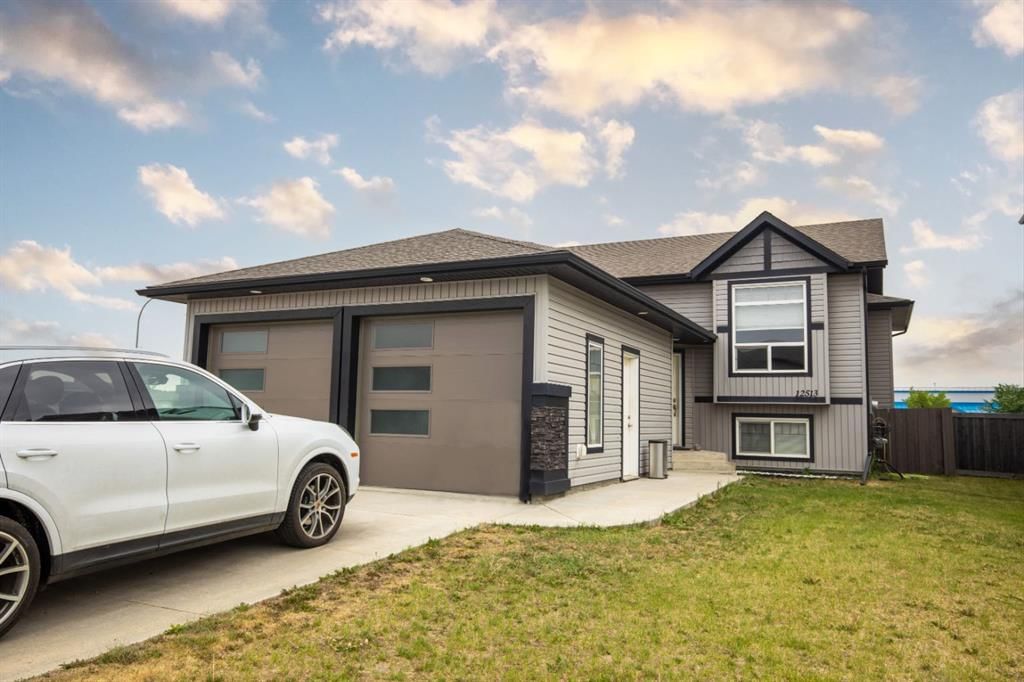
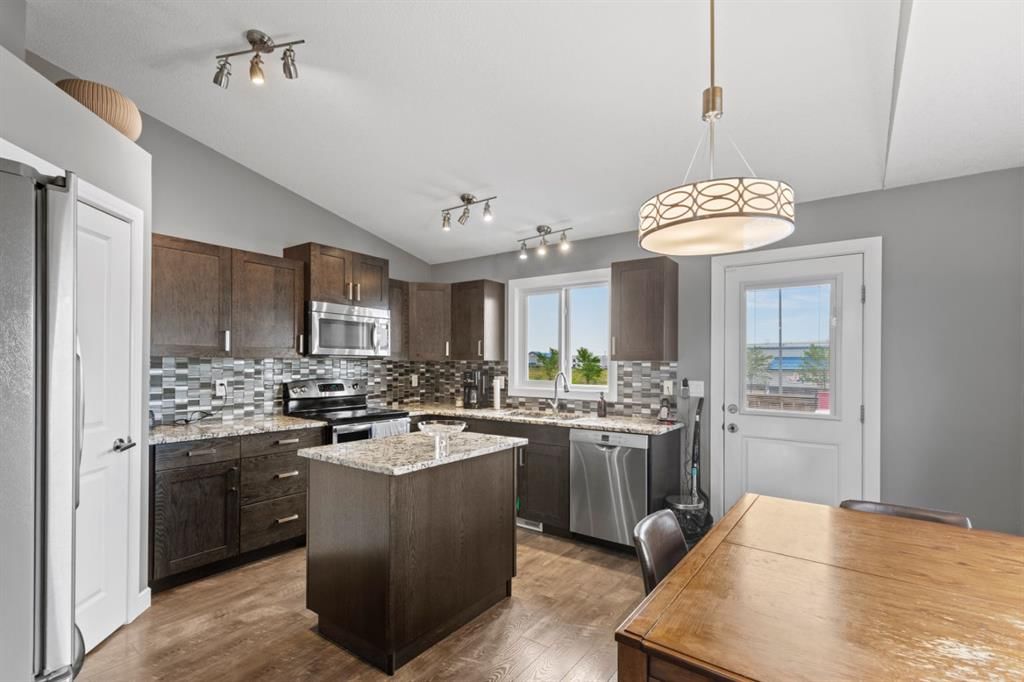
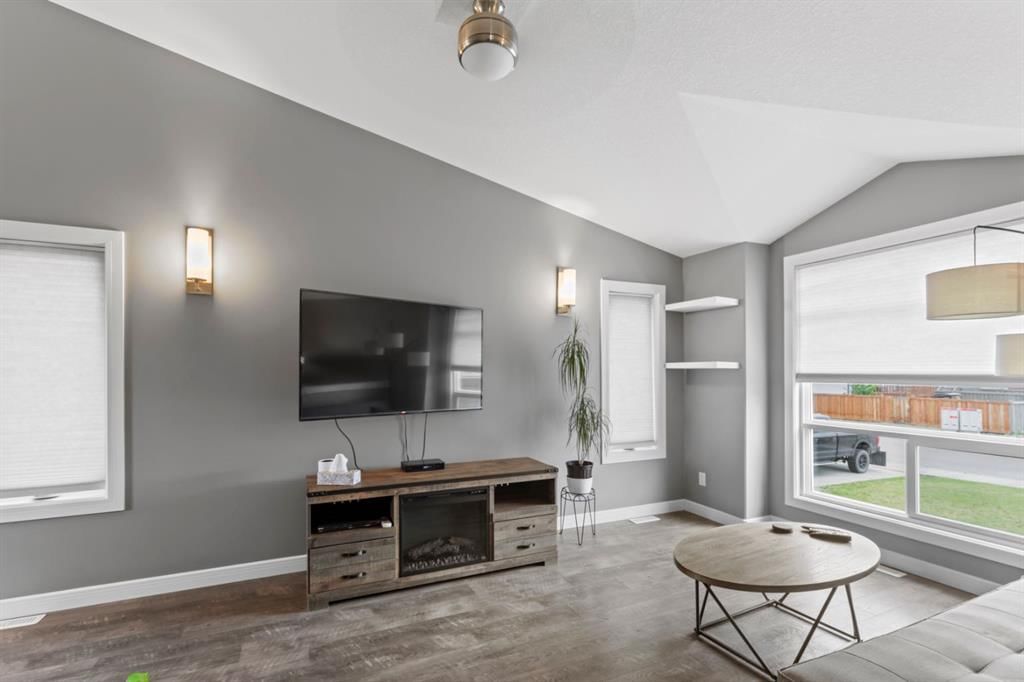
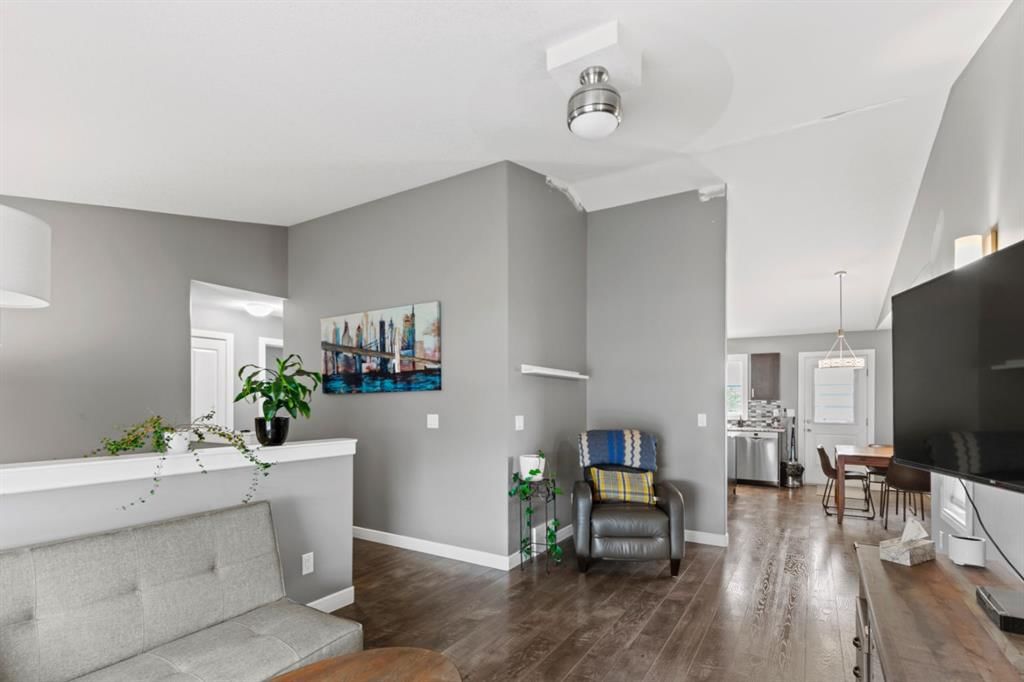
Property Overview
Home Type
Detached
Building Type
House
Lot Size
5227 Sqft
Community
Northridge
Beds
5
Heating
Natural Gas
Full Baths
3
Cooling
Data Unavailable
Half Baths
1
Parking Space(s)
2
Year Built
2015
Property Taxes
$5,803
Days on Market
2
MLS® #
A2231202
Price / Sqft
$428
Land Use
RS
Style
Bi Level
Description
Collapse
Estimated buyer fees
| List price | $509,900 |
| Typical buy-side realtor | $9,649 |
| Bōde | $0 |
| Saving with Bōde | $9,649 |
When you are empowered by Bōde, you don't need an agent to buy or sell your home. For the ultimate buying experience, connect directly with a Bōde seller.
Interior Details
Expand
Flooring
Carpet, Laminate Flooring
Heating
See Home Description
Basement details
Suite
Basement features
Full
Appliances included
Dishwasher, Range Hood, Refrigerator, Stove(s), Window Coverings
Exterior Details
Expand
Exterior
Stone, Vinyl Siding
Construction type
See Home Description
Roof type
Asphalt Shingles
Foundation type
Concrete
More Information
Expand
Property
Community features
Schools Nearby, Shopping Nearby
Multi-unit property?
Data Unavailable
HOA fee includes
See Home Description
Parking
Parking space included
Yes
Total parking
2
Parking features
Double Garage Attached
This REALTOR.ca listing content is owned and licensed by REALTOR® members of The Canadian Real Estate Association.
