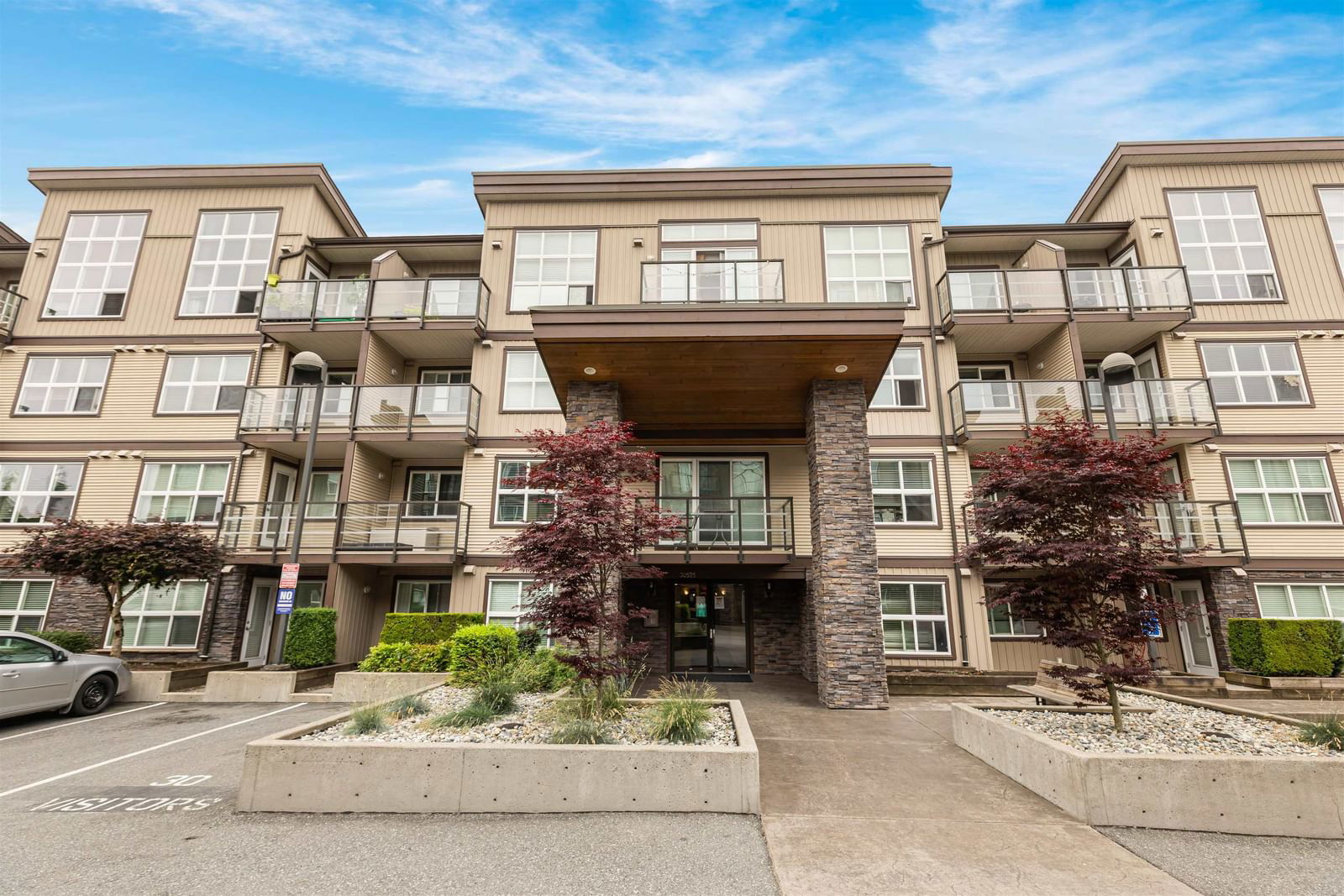#324 30525 Cardinal Avenue, Abbotsford, BC V2T0A8
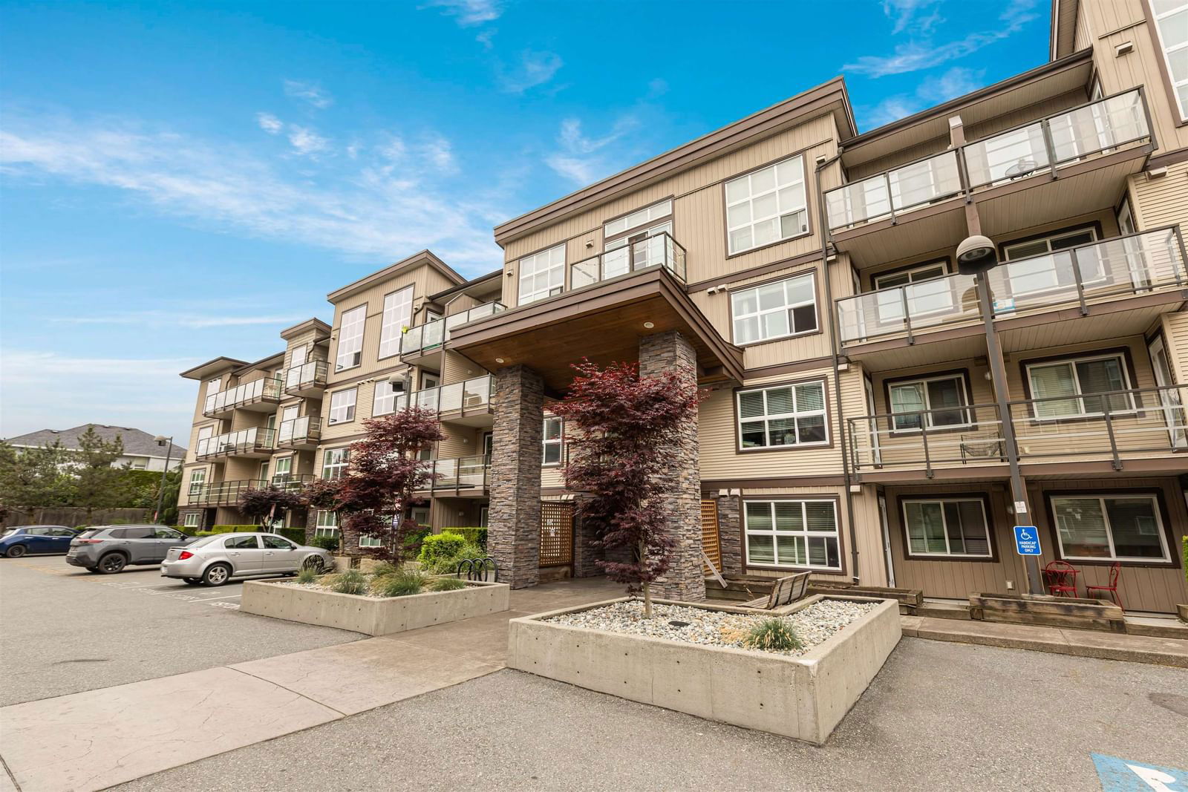
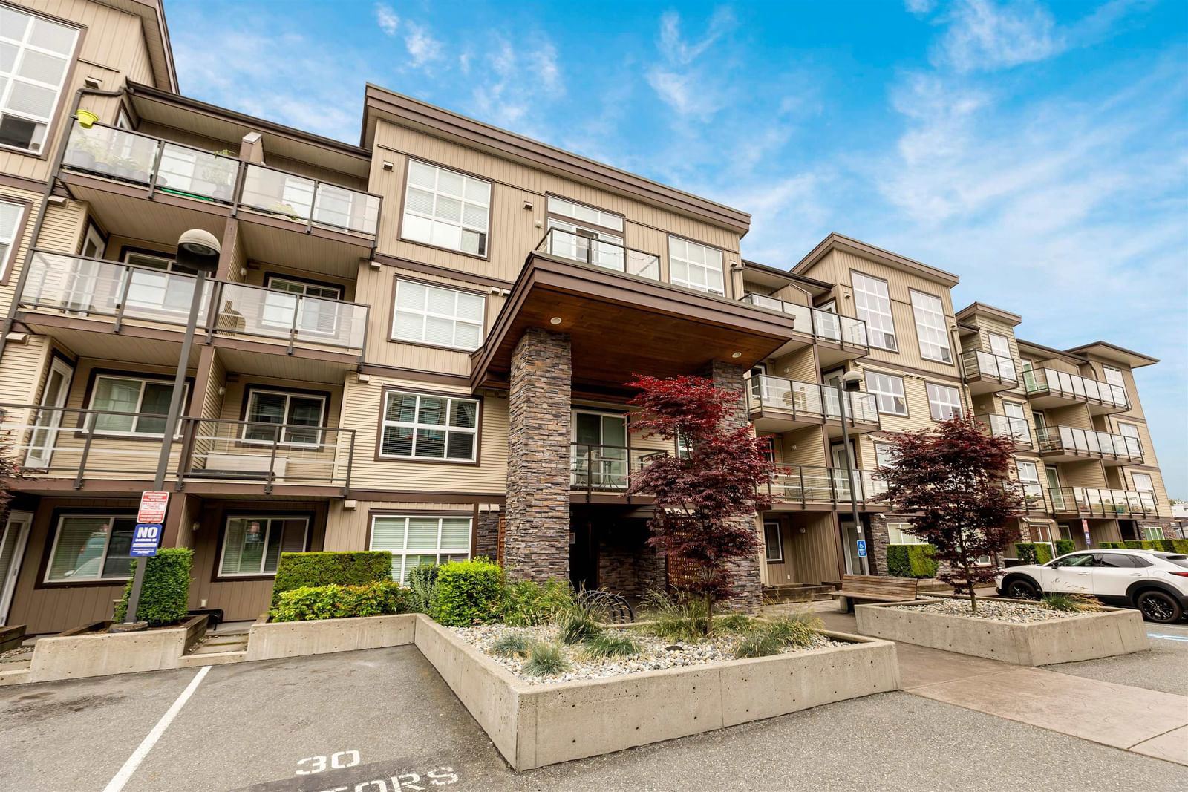
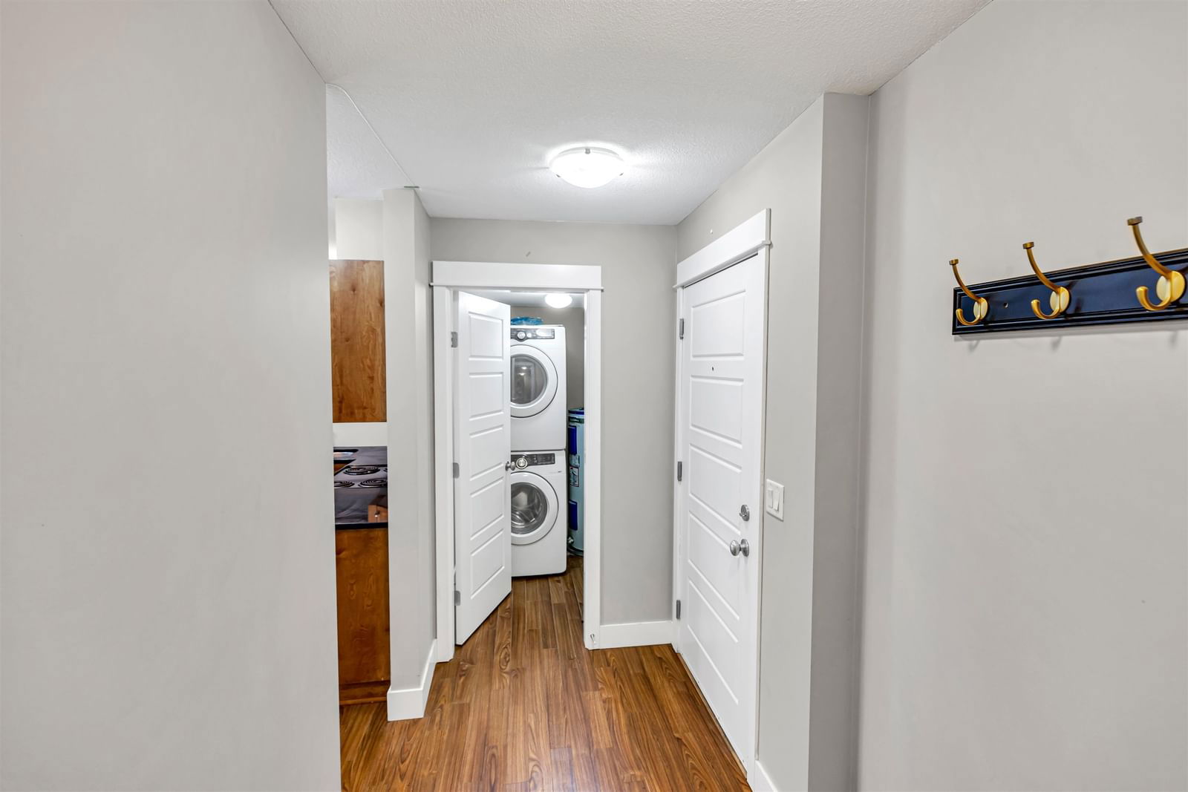
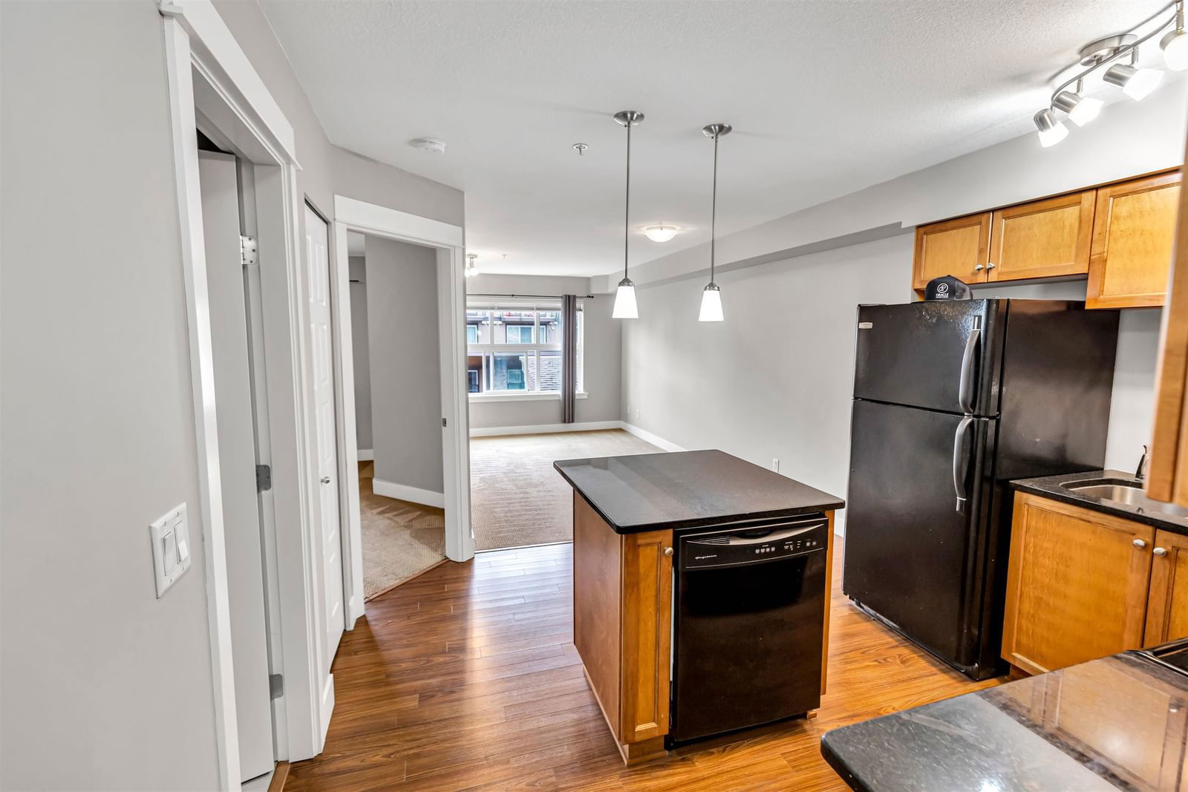
Property Overview
Home Type
Apartment
Building Type
Low Rise Apartment
Community
Abbotsford West
Beds
1
Heating
Electric
Full Baths
1
Cooling
Data Unavailable
Parking Space(s)
1
Year Built
2009
Property Taxes
$1,438
Days on Market
3
MLS® #
R3015055
Price / Sqft
$585
Land Use
RML
Description
Collapse
Estimated buyer fees
| List price | $359,900 |
| Typical buy-side realtor | $6,209 |
| Bōde | $0 |
| Saving with Bōde | $6,209 |
When you are empowered by Bōde, you don't need an agent to buy or sell your home. For the ultimate buying experience, connect directly with a Bōde seller.
Interior Details
Expand
Flooring
See Home Description
Heating
Baseboard
Number of fireplaces
1
Basement details
None
Basement features
None
Appliances included
Dishwasher, Refrigerator, Electric Stove
Exterior Details
Expand
Exterior
Stone, Vinyl Siding
Exterior features
Frame - Wood
Construction type
See Home Description
Roof type
Asphalt Shingles
Foundation type
Concrete
More Information
Expand
Property
Community features
None
Multi-unit property?
Data Unavailable
HOA fee includes
See Home Description
Strata Details
Strata type
Unsure
Strata fee
$331 / month
Strata fee includes
Landscape & Snow Removal, Water / Sewer
Animal Policy
No pets
Parking
Parking space included
Yes
Total parking
1
Parking features
No Garage
This REALTOR.ca listing content is owned and licensed by REALTOR® members of The Canadian Real Estate Association.
