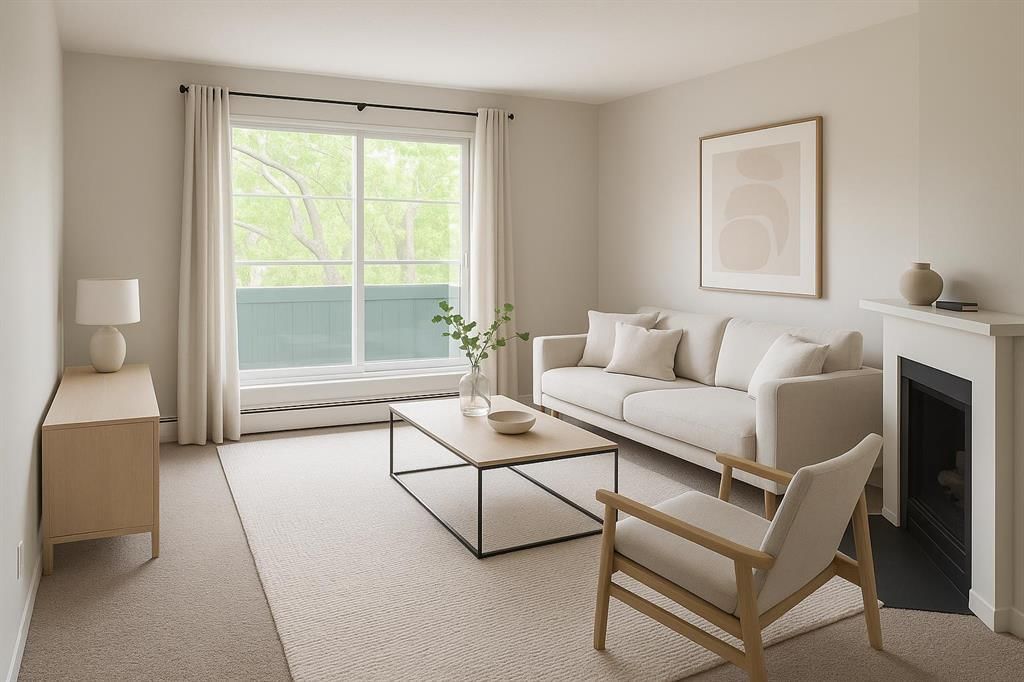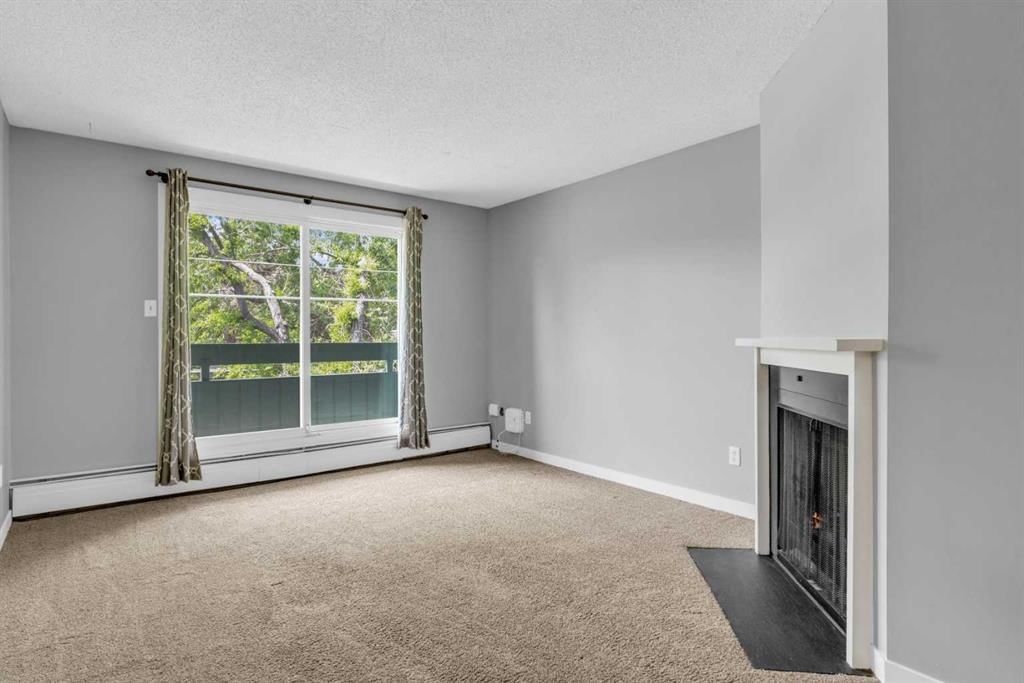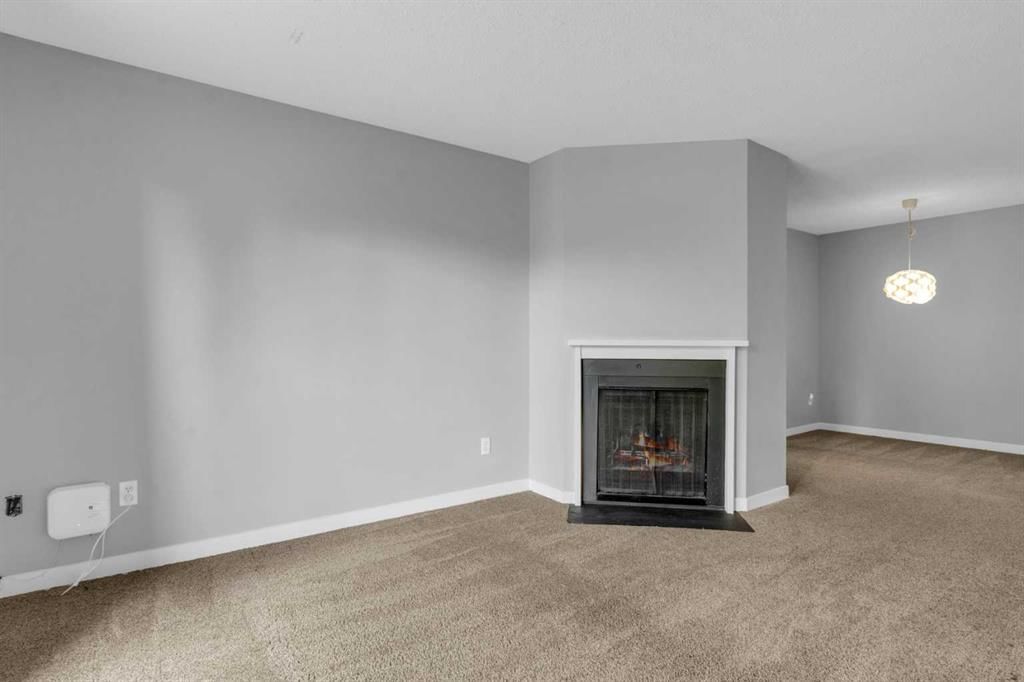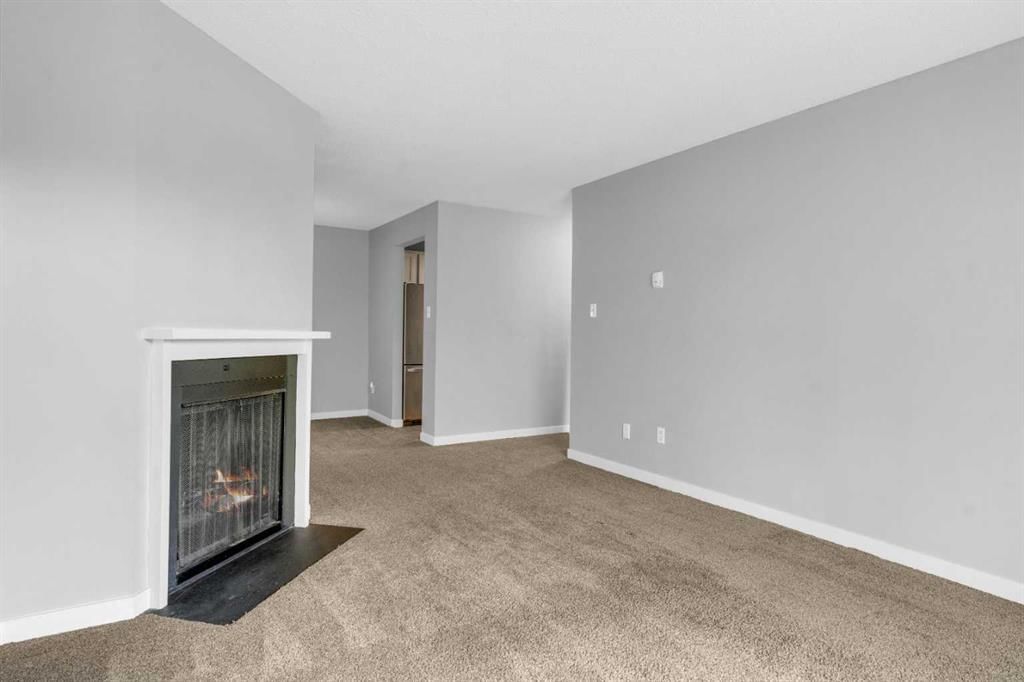#9203 315 Southampton Drive Southwest, Calgary, AB T2W2T6




Property Overview
Home Type
Apartment
Building Type
High Rise Apartment
Community
Southwood
Beds
2
Heating
Data Unavailable
Full Baths
1
Cooling
Data Unavailable
Half Baths
1
Parking Space(s)
1
Year Built
1976
Property Taxes
$1,362
Days on Market
4
MLS® #
A2230692
Price / Sqft
$269
Land Use
M-C1
Description
Collapse
Estimated buyer fees
| List price | $220,000 |
| Typical buy-side realtor | $5,300 |
| Bōde | $0 |
| Saving with Bōde | $5,300 |
When you are empowered by Bōde, you don't need an agent to buy or sell your home. For the ultimate buying experience, connect directly with a Bōde seller.
Interior Details
Expand
Flooring
Carpet, Linoleum
Heating
Baseboard
Number of fireplaces
1
Basement details
None
Basement features
None
Appliances included
Dishwasher, Electric Stove, Refrigerator
Exterior Details
Expand
Exterior
Wood Siding
Construction type
Wood Frame
Roof type
Other
Foundation type
See Home Description
More Information
Expand
Property
Community features
Clubhouse, Schools Nearby, Shopping Nearby, Sidewalks, Tennis Court(s)
Multi-unit property?
Data Unavailable
HOA fee includes
See Home Description
Condo Details
Condo type
Unsure
Condo fee
$510 / month
Condo fee includes
Parking
Animal Policy
No pets
Parking
Parking space included
Yes
Total parking
1
Parking features
Stall
This REALTOR.ca listing content is owned and licensed by REALTOR® members of The Canadian Real Estate Association.

