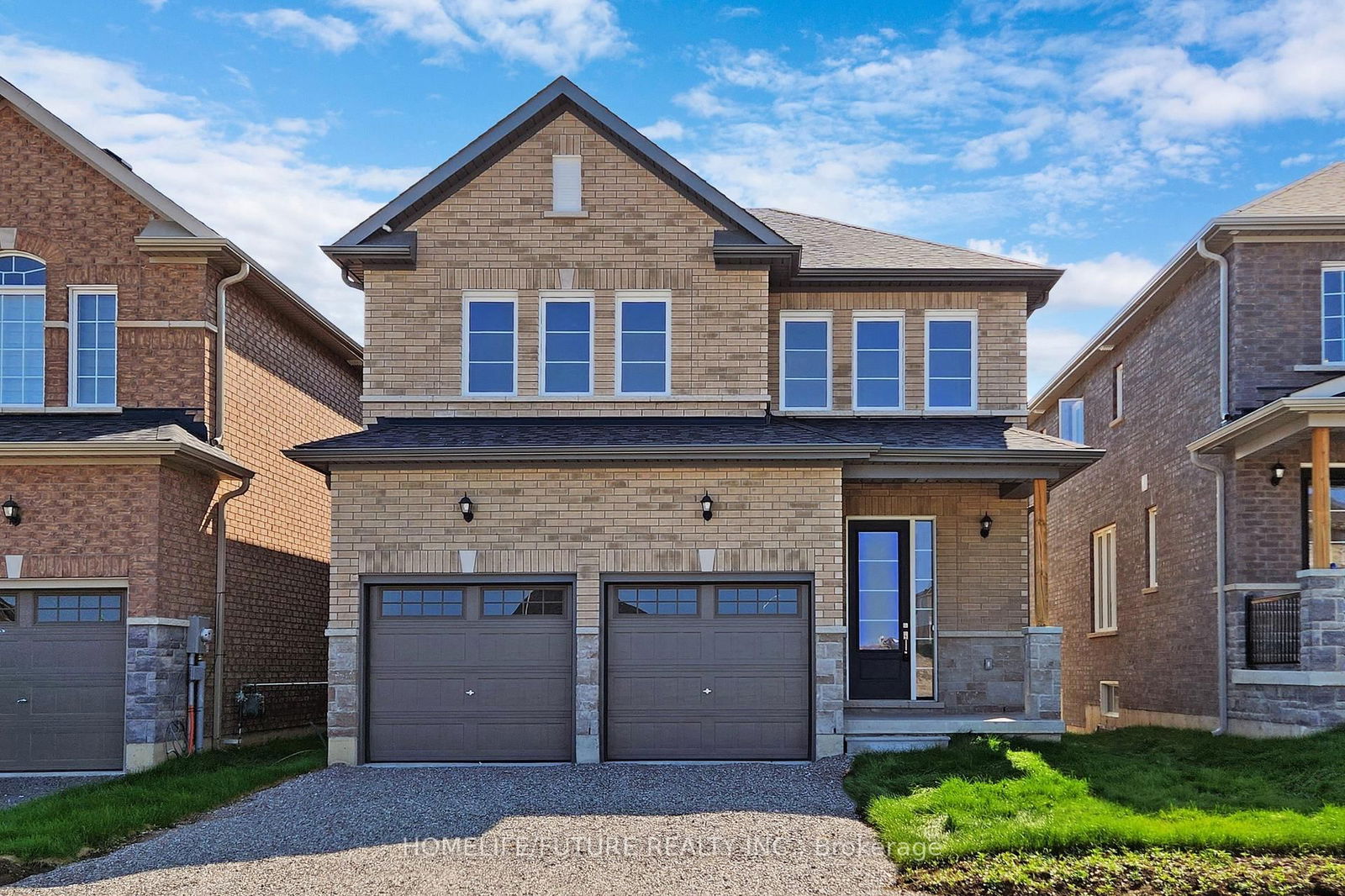542 Clayton Avenue, Peterborough North, ON K9K0H8
$954,900
Beds
4
Baths
4
Sqft
2500
Property Overview
Home Type
Detached
Building Type
House
Lot Size
4320 Sqft
Community
None
Beds
4
Heating
Data Unavailable
Full Baths
4
Cooling
Data Unavailable
Parking Space(s)
4
Year Built
2025
Days on Market
10
MLS® #
X12214124
Price / Sqft
$382
Style
Two Storey
Description
Collapse
Estimated buyer fees
| List price | $954,900 |
| Typical buy-side realtor | $23,873 |
| Bōde | $0 |
| Saving with Bōde | $23,873 |
When you are empowered by Bōde, you don't need an agent to buy or sell your home. For the ultimate buying experience, connect directly with a Bōde seller.
Interior Details
Expand
Flooring
See Home Description
Heating
See Home Description
Basement details
Unfinished
Basement features
None
Exterior Details
Expand
Exterior
Brick
Number of finished levels
2
Exterior features
Stone
Construction type
See Home Description
Roof type
Other
Foundation type
See Home Description
More Information
Expand
Property
Community features
Park
Multi-unit property?
Data Unavailable
HOA fee includes
See Home Description
Parking
Parking space included
Yes
Total parking
4
Parking features
No Garage
This REALTOR.ca listing content is owned and licensed by REALTOR® members of The Canadian Real Estate Association.
